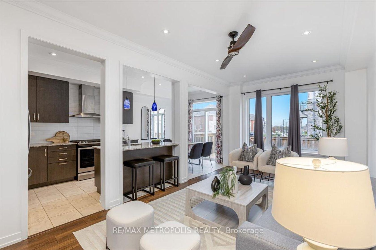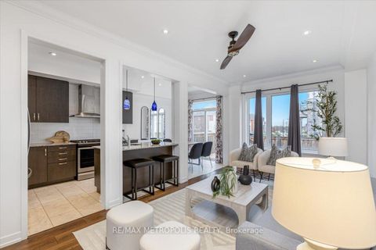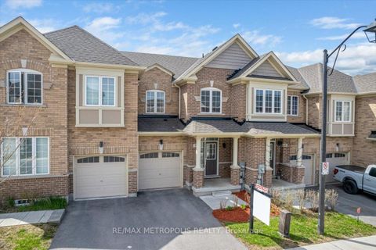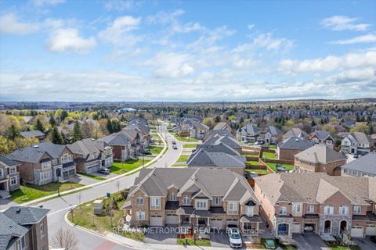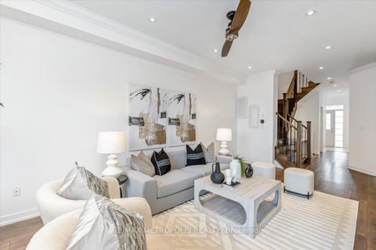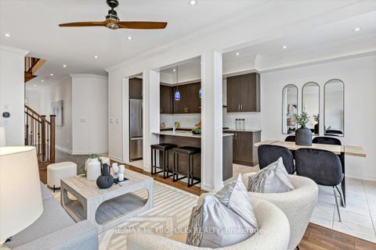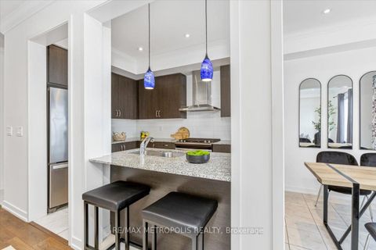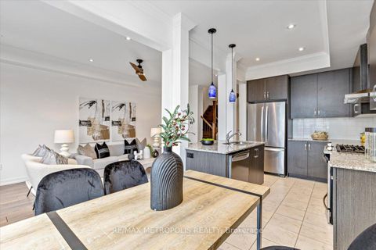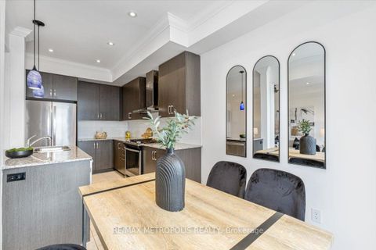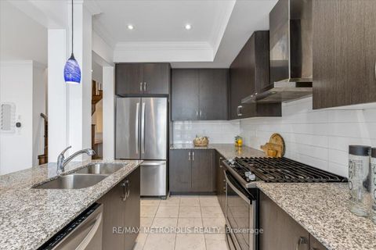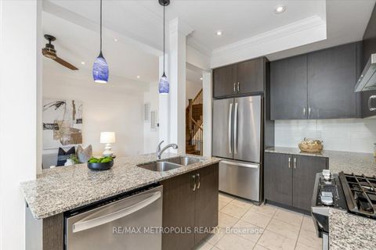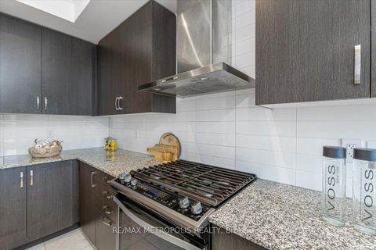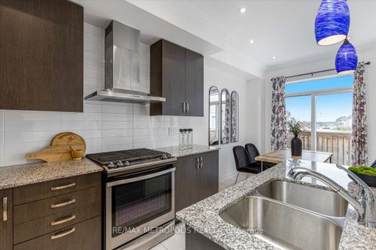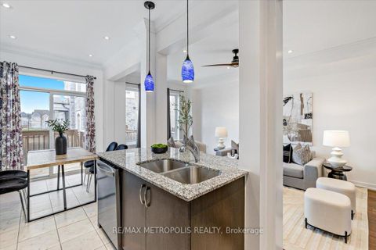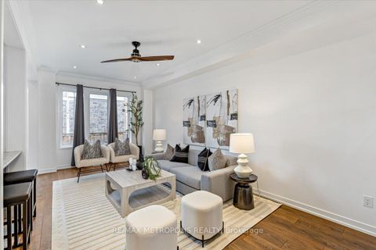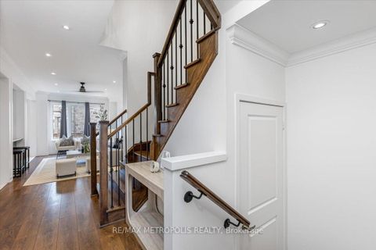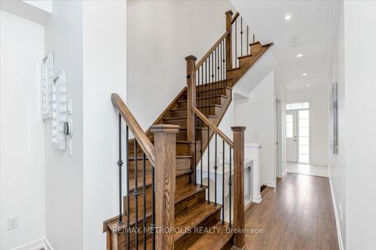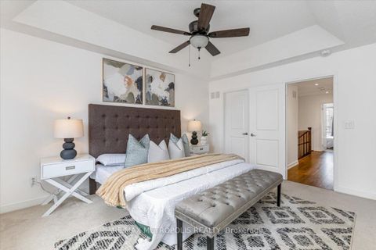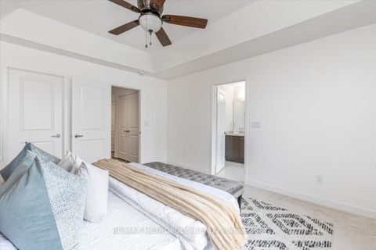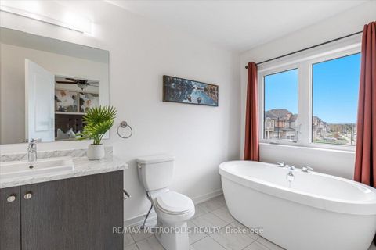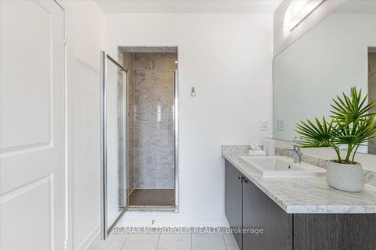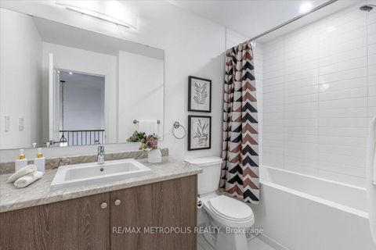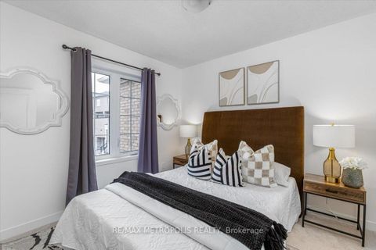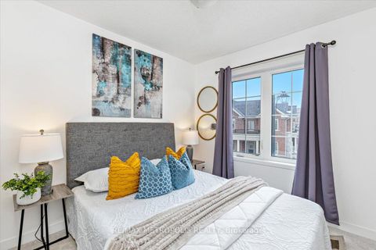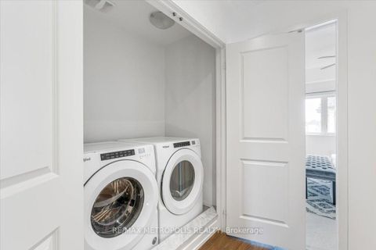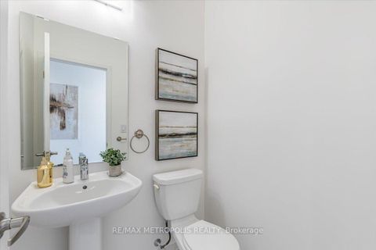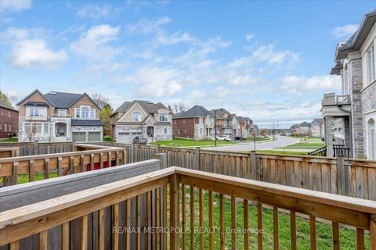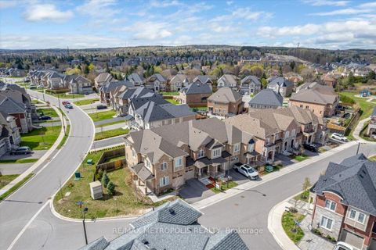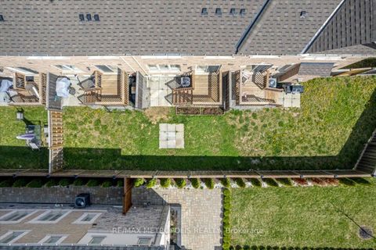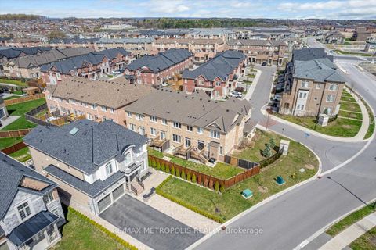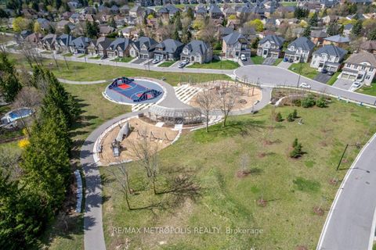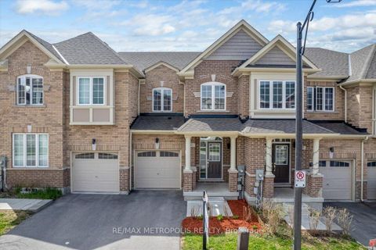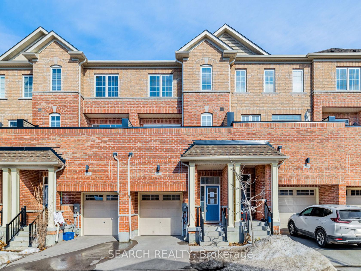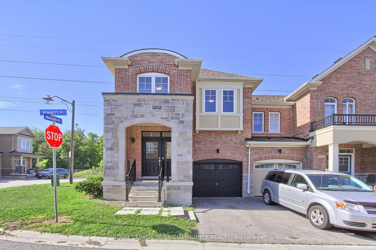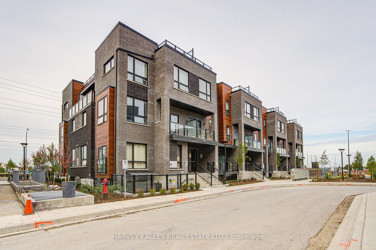About this Townhouse in Glenway Estates
Welcome to Glenway Estates, a beautifully maintained townhome nestled in one of Newmarkets most desirable, family-friendly communities. This 3-bedroom, 3-bath home features an open-concept layout with smooth ceilings, pot lights, upgraded flooring, fresh paint, and elegant crown moulding throughout. The modern kitchen is equipped with a gas stove, double-door stainless steel fridge, island with pendant lighting, pantry for added storage, and a walk-out to a private garden pat…io. Enjoy the convenience of direct garage access and a basement with a builder-installed bathroom rough-in, ready for your personal touch. Smart home features include a smart thermostat, HRV system, EV charger rough-in, and a hot water recovery system offering energy efficiency and future-ready living. Located just steps to top-rated schools, parks, GO Transit, Upper Canada Mall, and Yonge St. shops, with quick access to Hwy 400 & 404. This home truly checks all the boxes see the feature sheet for more details on all the incredible upgrades!
Listed by RE/MAX METROPOLIS REALTY.
Welcome to Glenway Estates, a beautifully maintained townhome nestled in one of Newmarkets most desirable, family-friendly communities. This 3-bedroom, 3-bath home features an open-concept layout with smooth ceilings, pot lights, upgraded flooring, fresh paint, and elegant crown moulding throughout. The modern kitchen is equipped with a gas stove, double-door stainless steel fridge, island with pendant lighting, pantry for added storage, and a walk-out to a private garden patio. Enjoy the convenience of direct garage access and a basement with a builder-installed bathroom rough-in, ready for your personal touch. Smart home features include a smart thermostat, HRV system, EV charger rough-in, and a hot water recovery system offering energy efficiency and future-ready living. Located just steps to top-rated schools, parks, GO Transit, Upper Canada Mall, and Yonge St. shops, with quick access to Hwy 400 & 404. This home truly checks all the boxes see the feature sheet for more details on all the incredible upgrades!
Listed by RE/MAX METROPOLIS REALTY.
 Brought to you by your friendly REALTORS® through the MLS® System, courtesy of Brixwork for your convenience.
Brought to you by your friendly REALTORS® through the MLS® System, courtesy of Brixwork for your convenience.
Disclaimer: This representation is based in whole or in part on data generated by the Brampton Real Estate Board, Durham Region Association of REALTORS®, Mississauga Real Estate Board, The Oakville, Milton and District Real Estate Board and the Toronto Real Estate Board which assumes no responsibility for its accuracy.
More Details
- MLS®: N12433326
- Bedrooms: 3
- Bathrooms: 3
- Type: Townhouse
- Building: 82 Dundonald Trail, Newmarket
- Square Feet: 1,500 sqft
- Lot Size: 1,809 sqft
- Frontage: 19.69 ft
- Depth: 91.86 ft
- Taxes: $4,442.90 (2024)
- Parking: 2 Built-In
- Basement: Full, Unfinished
- Style: 2-Storey
