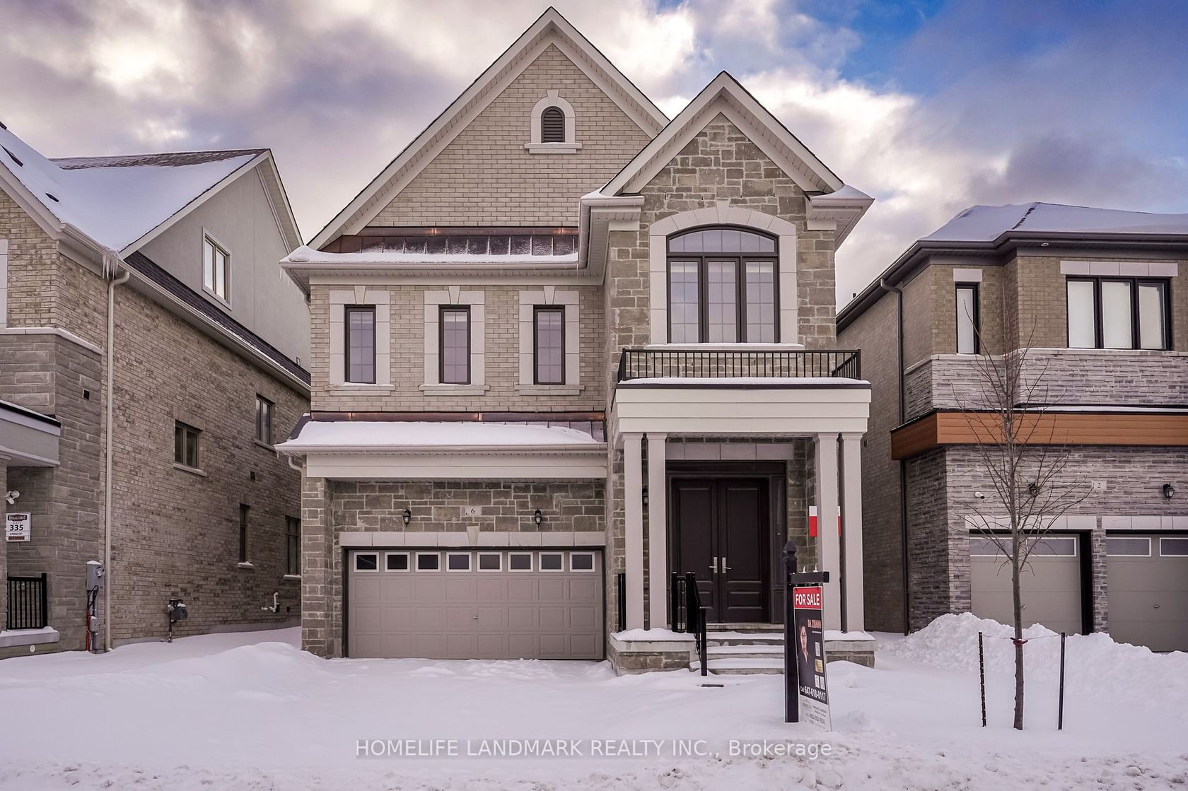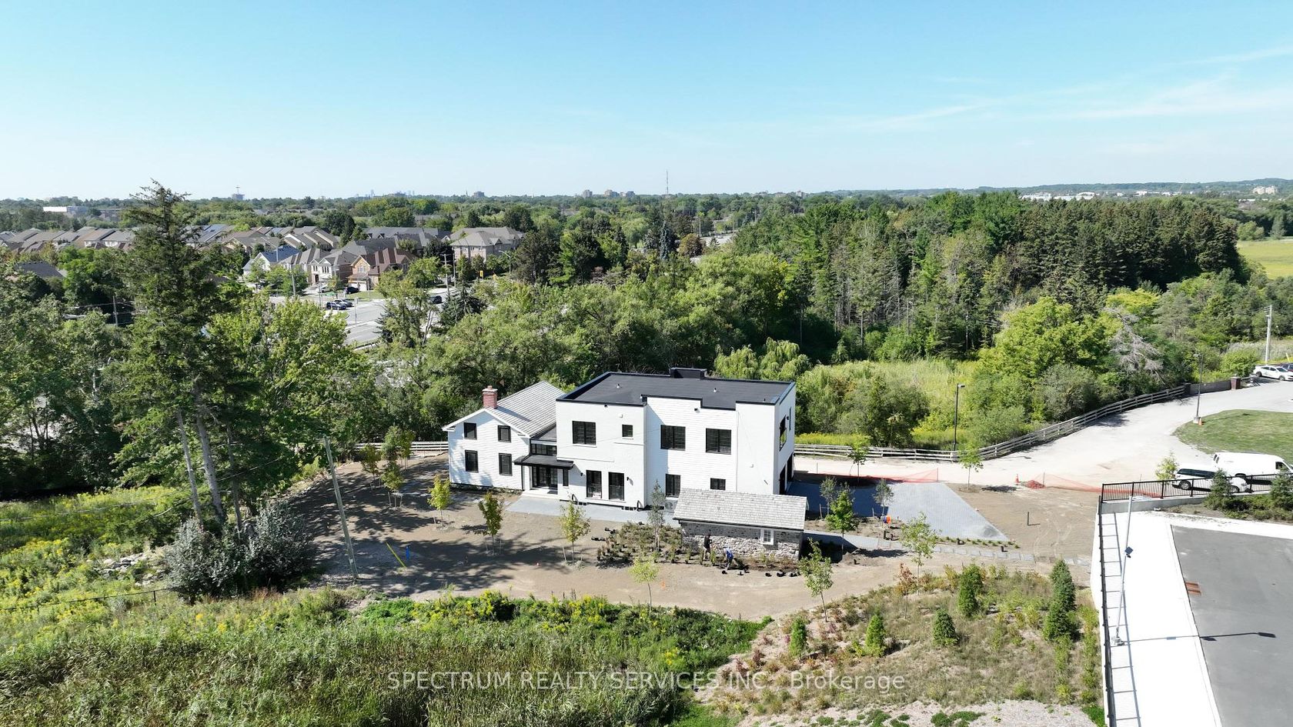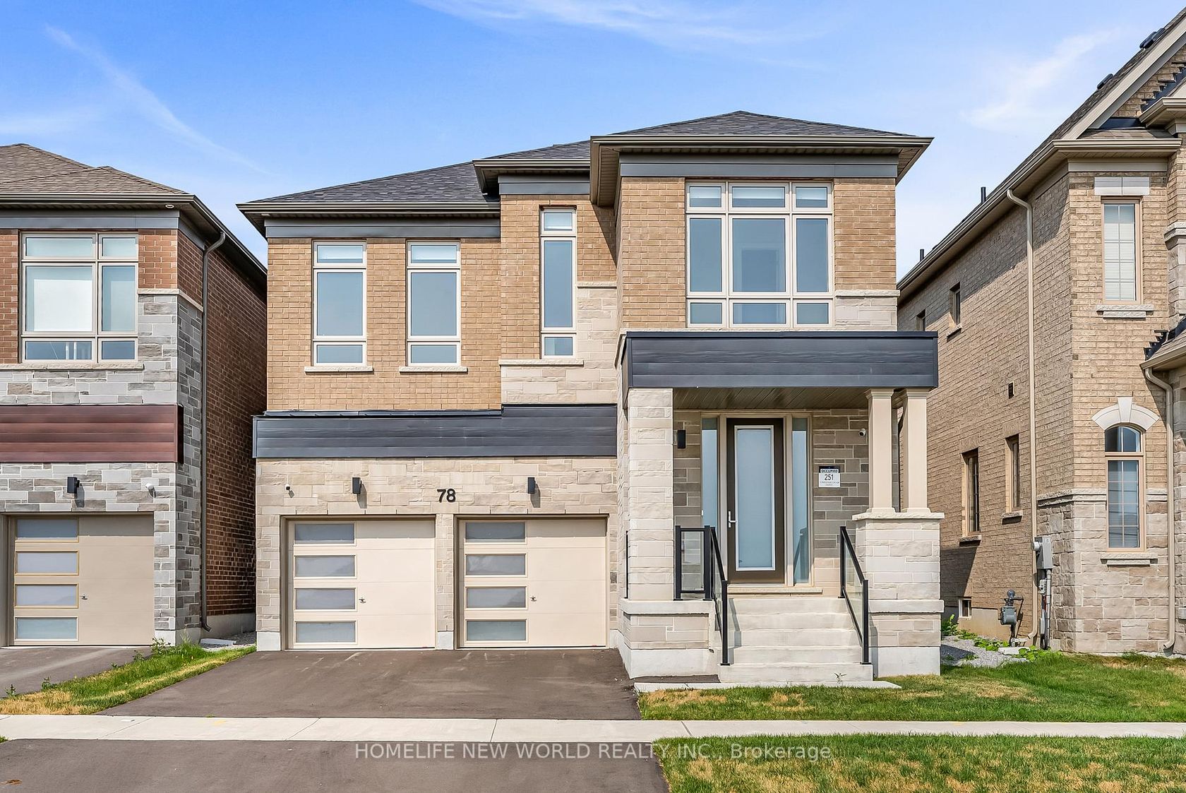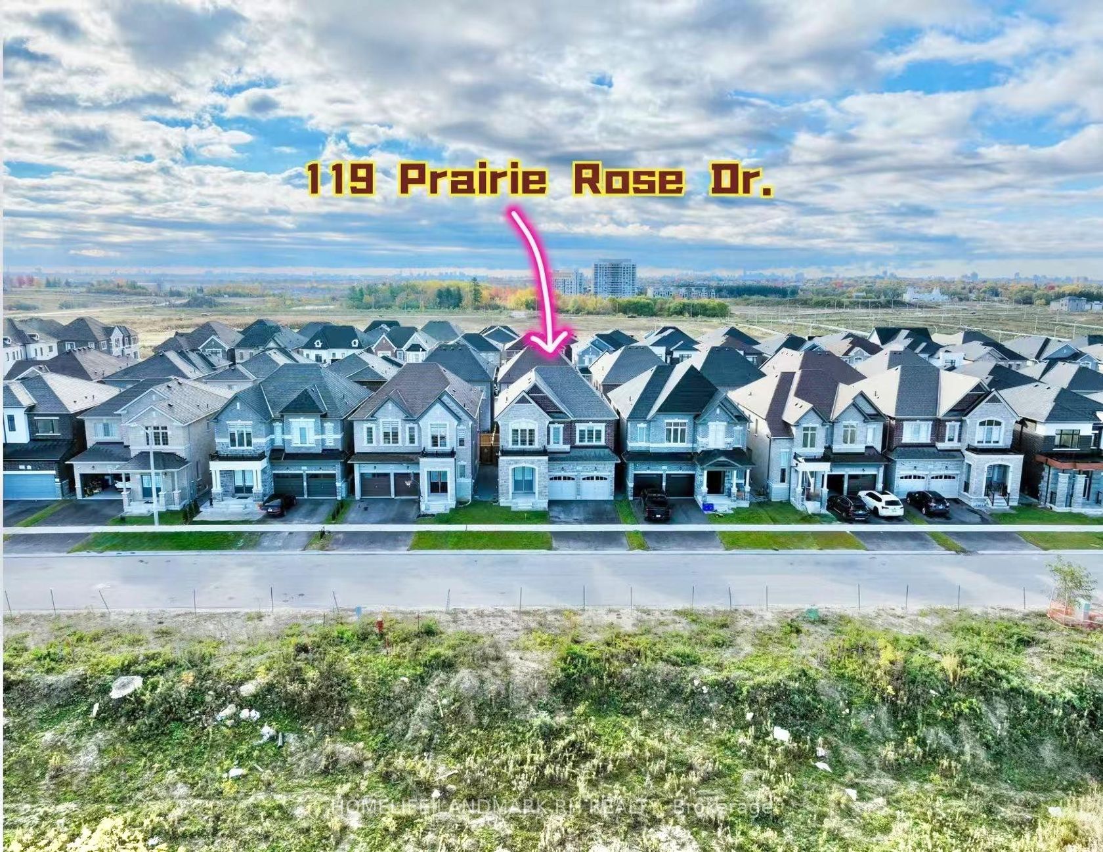About this Detached in Rural Richmond Hill
Situated in the heart of the Oakridge Meadows community, this 2-year-new home is perfect for your growing family. Featuring **10-ft** ceilings on the main floor, 9-ft ceilings on the 2nd fl and basement. Basement **with a separate, builder-finished legal entrance** providing excellent current rental income $1,900/month. This home offers 4 spacious bedrooms and 3 bathrooms upstairs, including 2 ensuite bedrooms plus a popular Jack & Jill design. A convenient laundry room is al…so located on the second floor. The fully finished basement includes 2 bedrooms, full size kitchen and 4 pc bath! Designed with modern family living in mind, this home combines functionality and style, while offering an unbeatable location just minutes from the GO Train Station, Hwy 404, Costco, T&T Supermarket, top-ranked schools, parks, and golf courses. Don't miss your chance to own in this highly desirable neighborhood! Basement tenant can stay or move out upon closing.
Listed by CENTURY 21 MYPRO REALTY.
Situated in the heart of the Oakridge Meadows community, this 2-year-new home is perfect for your growing family. Featuring **10-ft** ceilings on the main floor, 9-ft ceilings on the 2nd fl and basement. Basement **with a separate, builder-finished legal entrance** providing excellent current rental income $1,900/month. This home offers 4 spacious bedrooms and 3 bathrooms upstairs, including 2 ensuite bedrooms plus a popular Jack & Jill design. A convenient laundry room is also located on the second floor. The fully finished basement includes 2 bedrooms, full size kitchen and 4 pc bath! Designed with modern family living in mind, this home combines functionality and style, while offering an unbeatable location just minutes from the GO Train Station, Hwy 404, Costco, T&T Supermarket, top-ranked schools, parks, and golf courses. Don't miss your chance to own in this highly desirable neighborhood! Basement tenant can stay or move out upon closing.
Listed by CENTURY 21 MYPRO REALTY.
 Brought to you by your friendly REALTORS® through the MLS® System, courtesy of Brixwork for your convenience.
Brought to you by your friendly REALTORS® through the MLS® System, courtesy of Brixwork for your convenience.
Disclaimer: This representation is based in whole or in part on data generated by the Brampton Real Estate Board, Durham Region Association of REALTORS®, Mississauga Real Estate Board, The Oakville, Milton and District Real Estate Board and the Toronto Real Estate Board which assumes no responsibility for its accuracy.
More Details
- MLS®: N12425852
- Bedrooms: 4
- Bathrooms: 5
- Type: Detached
- Square Feet: 2,500 sqft
- Lot Size: 3,804 sqft
- Frontage: 38.09 ft
- Depth: 99.88 ft
- Taxes: $7,392 (2025)
- Parking: 4 Built-In
- Basement: Finished, Walk-Up
- Style: 2-Storey


















































