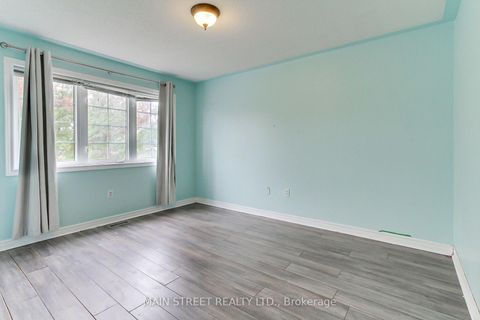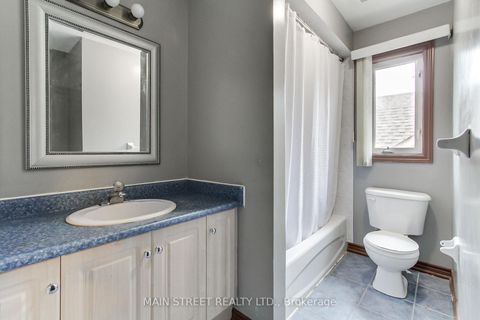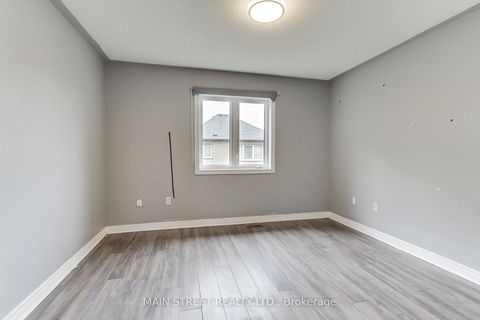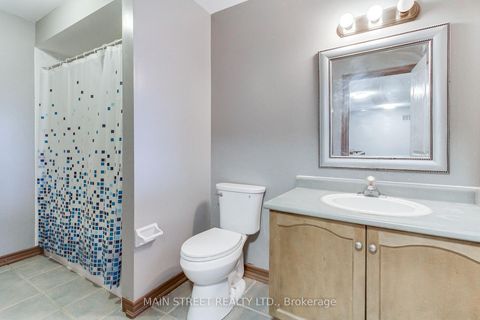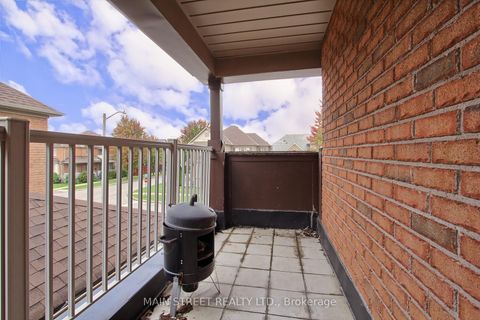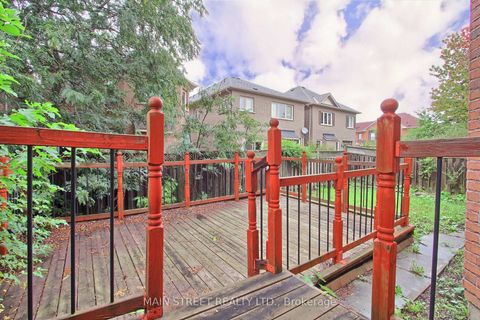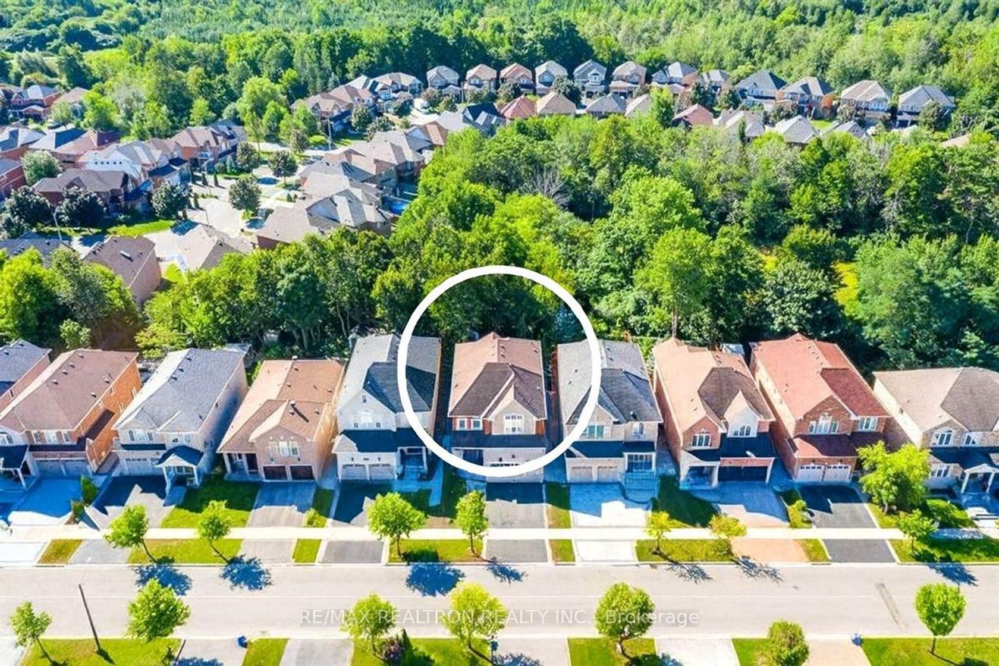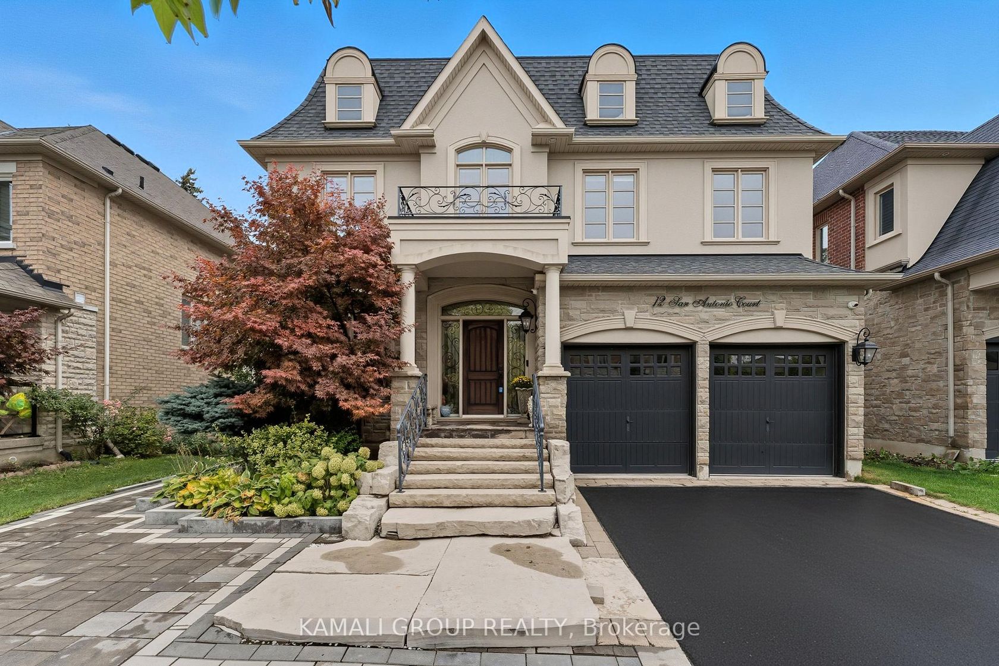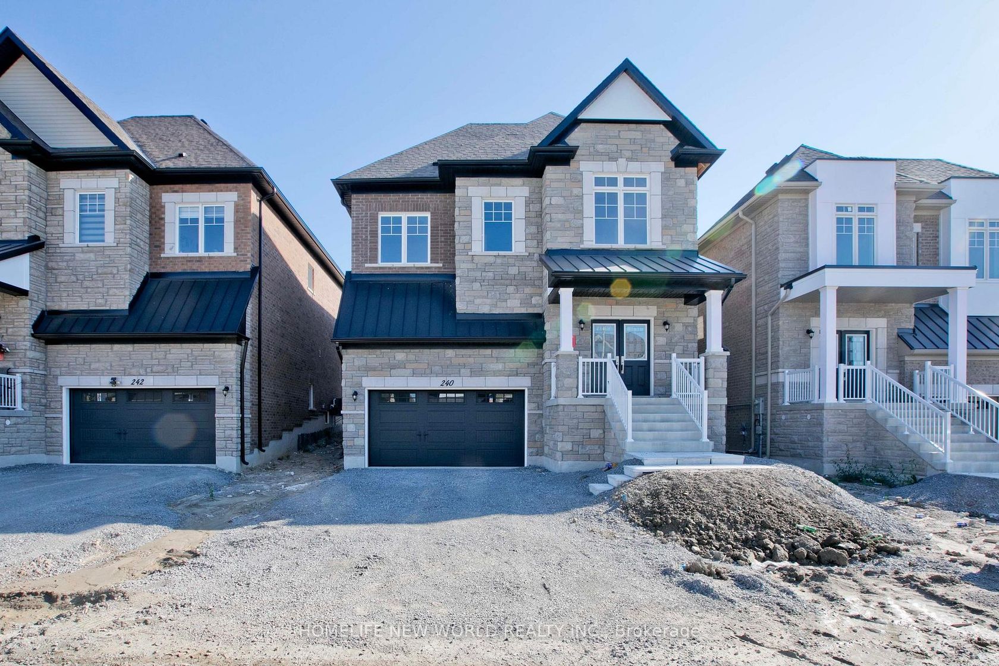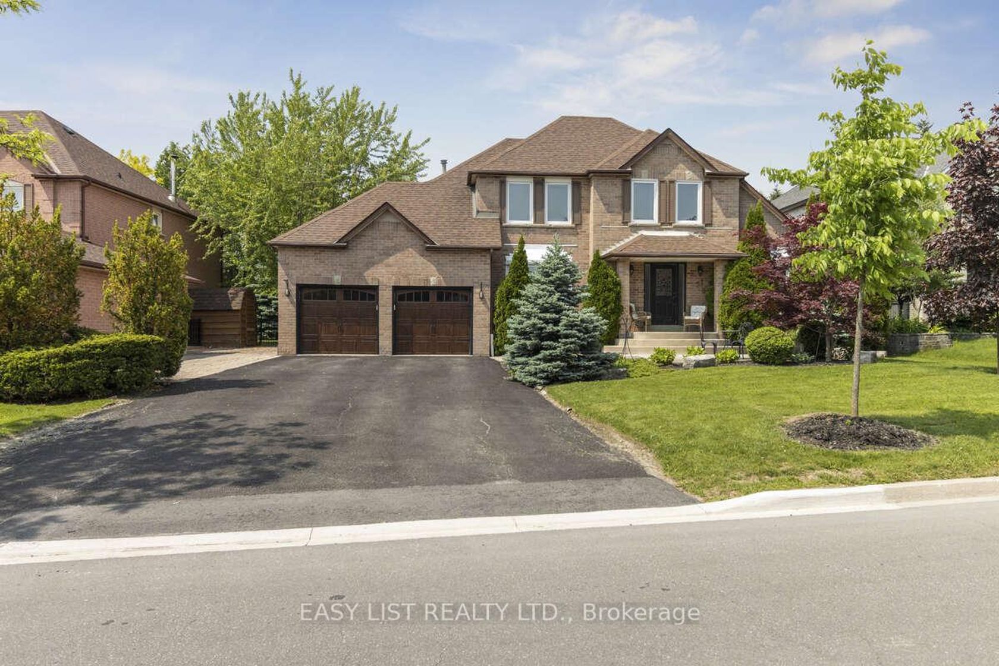About this Detached in Oak Ridges
Welcome to the highly desirable Oak Ridges Community in Richmond Hill. This spacious family home offers over 2900 Sq Ft of comfortable living space, designed to meet the needs of a growing family. Featuring 5 generously sized bedrooms and 3 bathrooms (with a 4rth bathroom roughed in), this home boasts 9 ft ceilings, a main floor office and a well thought-out layout that blends functionality with comfort. Enjoy the private backyard and no sidewalk, which means no snow shovelin…g in winter. The unfinished basement offers potential to customize to your taste- create a rec room, gym, home theatre, or additional living space. Nestled in a family- friendly neighbourhood, this home is surrounded by parks, schools and offers easy access to public transit, shopping and all essential amenities. Don't miss your opportunity to live in one of Richmond Hill's most sought after communities. Pls Note Property Sold ""As Is" As per Schedule "A"
Listed by MAIN STREET REALTY LTD..
Welcome to the highly desirable Oak Ridges Community in Richmond Hill. This spacious family home offers over 2900 Sq Ft of comfortable living space, designed to meet the needs of a growing family. Featuring 5 generously sized bedrooms and 3 bathrooms (with a 4rth bathroom roughed in), this home boasts 9 ft ceilings, a main floor office and a well thought-out layout that blends functionality with comfort. Enjoy the private backyard and no sidewalk, which means no snow shoveling in winter. The unfinished basement offers potential to customize to your taste- create a rec room, gym, home theatre, or additional living space. Nestled in a family- friendly neighbourhood, this home is surrounded by parks, schools and offers easy access to public transit, shopping and all essential amenities. Don't miss your opportunity to live in one of Richmond Hill's most sought after communities. Pls Note Property Sold ""As Is" As per Schedule "A"
Listed by MAIN STREET REALTY LTD..
 Brought to you by your friendly REALTORS® through the MLS® System, courtesy of Brixwork for your convenience.
Brought to you by your friendly REALTORS® through the MLS® System, courtesy of Brixwork for your convenience.
Disclaimer: This representation is based in whole or in part on data generated by the Brampton Real Estate Board, Durham Region Association of REALTORS®, Mississauga Real Estate Board, The Oakville, Milton and District Real Estate Board and the Toronto Real Estate Board which assumes no responsibility for its accuracy.
More Details
- MLS®: N12425636
- Bedrooms: 5
- Bathrooms: 3
- Type: Detached
- Square Feet: 2,500 sqft
- Lot Size: 3,743 sqft
- Frontage: 45.04 ft
- Depth: 83.11 ft
- Taxes: $6,396.12 (2024)
- Parking: 6 Attached
- Basement: Unfinished
- Style: 2-Storey














