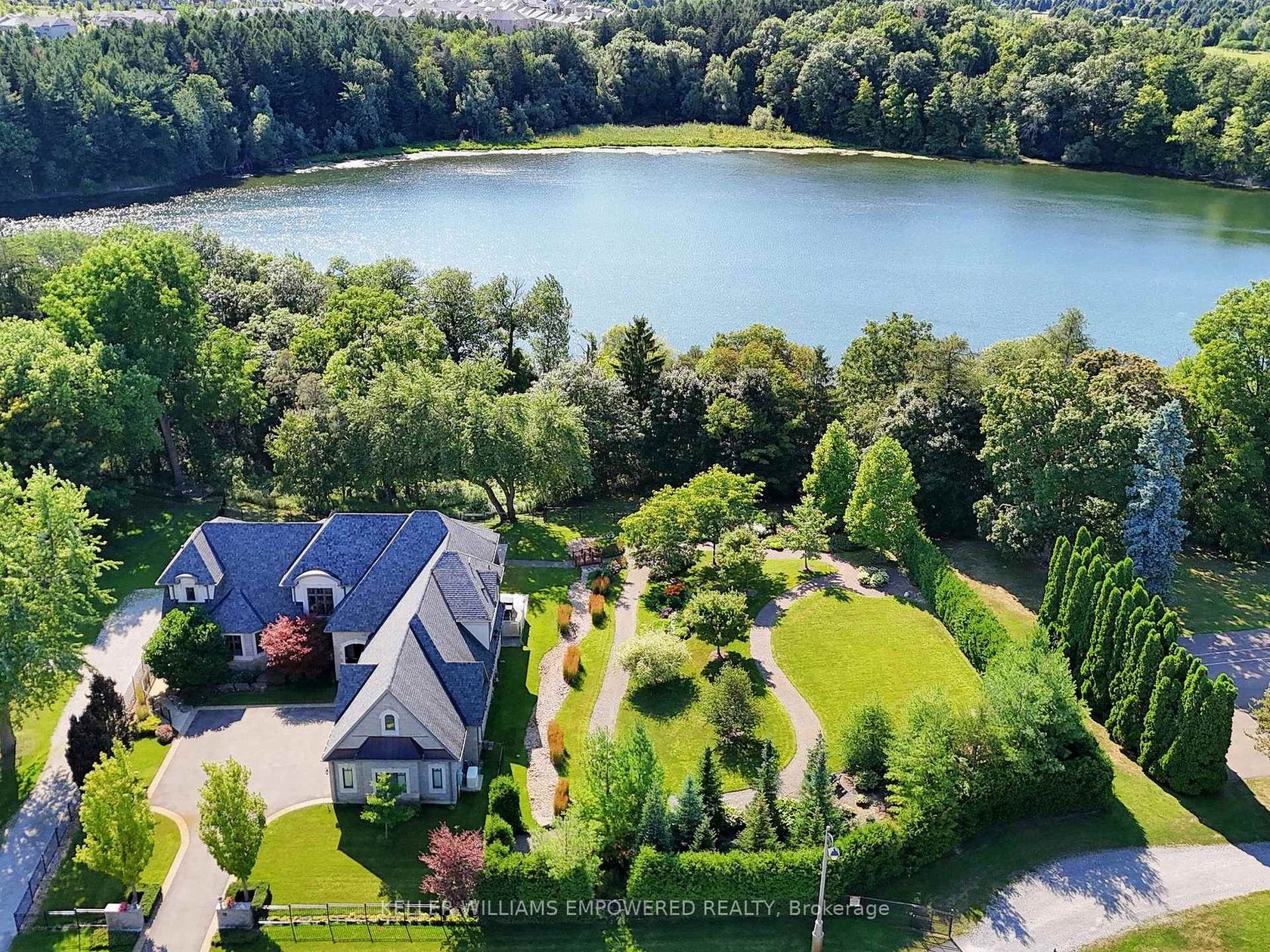About this Detached in Jefferson
Welcome To This Stunning 63.29 Ft Wide Corner Lot Home In Macleods Landing, Richmond Hill! Filled With Natural Light, It Features A Soaring Open-To-Above Living Room, 9 Ft Ceilings, And Hardwood Floors Throughout. The Backyard Is An Entertainers Dream With Over $100K In Upgrades, Including A Gazebo And Covered Gas BBQ Area. Additional Highlights Include An Oversized Veranda, Higher-Ceiling Garage And Powder Room. Extra-Large Cold Room, And Parking For 1 Garage + 3 Driveway Sp…aces. The Basement Offers Rough-In Washrooms And Potential For Separate Entrance Units. Ideally Located Close To Supermarkets, Top Schools, Scenic Trails, And Lakes. A Perfect Blend Of Luxury And Lifestyle.
Listed by CENTURY 21 THE ONE REALTY.
Welcome To This Stunning 63.29 Ft Wide Corner Lot Home In Macleods Landing, Richmond Hill! Filled With Natural Light, It Features A Soaring Open-To-Above Living Room, 9 Ft Ceilings, And Hardwood Floors Throughout. The Backyard Is An Entertainers Dream With Over $100K In Upgrades, Including A Gazebo And Covered Gas BBQ Area. Additional Highlights Include An Oversized Veranda, Higher-Ceiling Garage And Powder Room. Extra-Large Cold Room, And Parking For 1 Garage + 3 Driveway Spaces. The Basement Offers Rough-In Washrooms And Potential For Separate Entrance Units. Ideally Located Close To Supermarkets, Top Schools, Scenic Trails, And Lakes. A Perfect Blend Of Luxury And Lifestyle.
Listed by CENTURY 21 THE ONE REALTY.
 Brought to you by your friendly REALTORS® through the MLS® System, courtesy of Brixwork for your convenience.
Brought to you by your friendly REALTORS® through the MLS® System, courtesy of Brixwork for your convenience.
Disclaimer: This representation is based in whole or in part on data generated by the Brampton Real Estate Board, Durham Region Association of REALTORS®, Mississauga Real Estate Board, The Oakville, Milton and District Real Estate Board and the Toronto Real Estate Board which assumes no responsibility for its accuracy.
More Details
- MLS®: N12422329
- Bedrooms: 3
- Bathrooms: 3
- Type: Detached
- Square Feet: 2,000 sqft
- Lot Size: 5,611 sqft
- Frontage: 63.29 ft
- Depth: 88.66 ft
- Taxes: $6,787.86 (2025)
- Parking: 3 Built-In
- Basement: Full
- Style: 2-Storey










