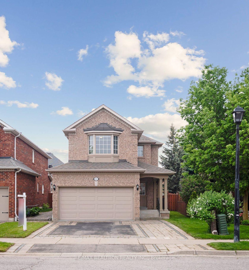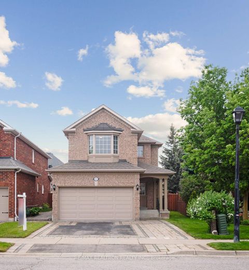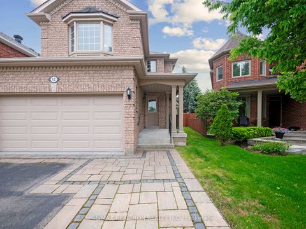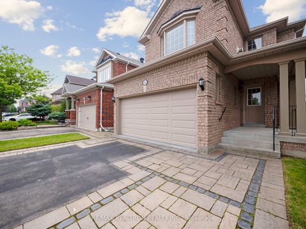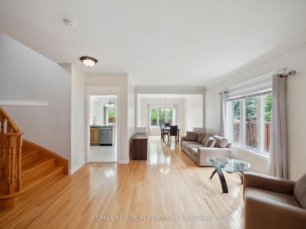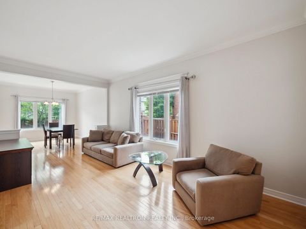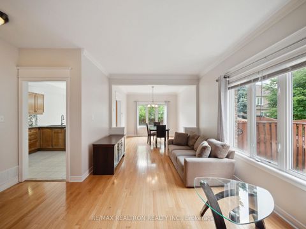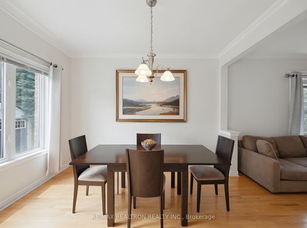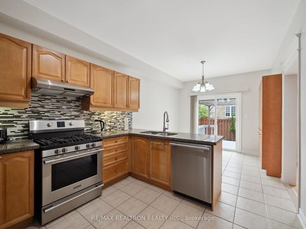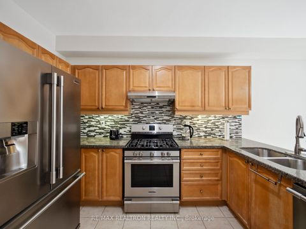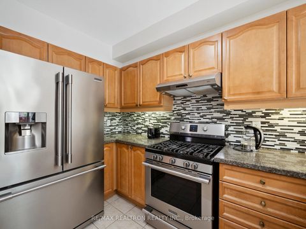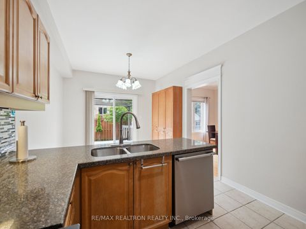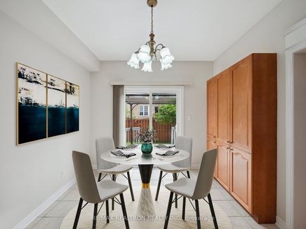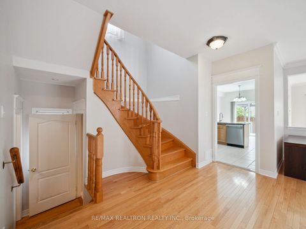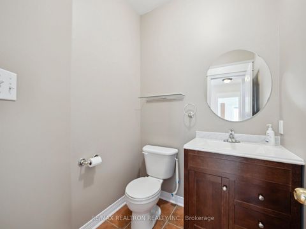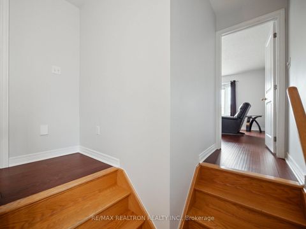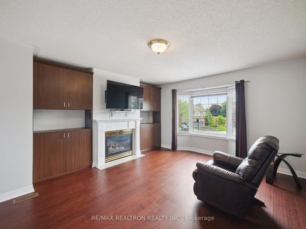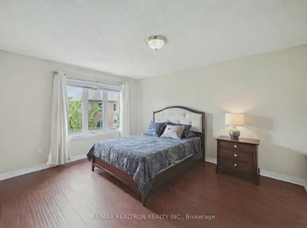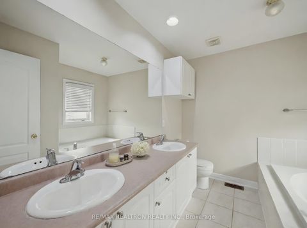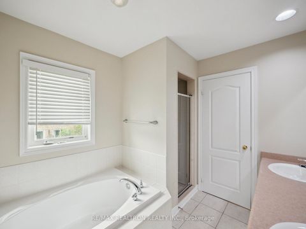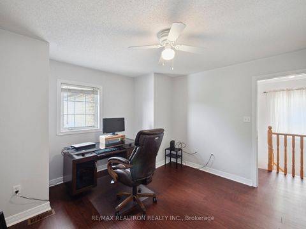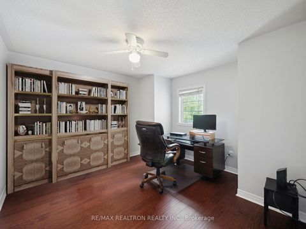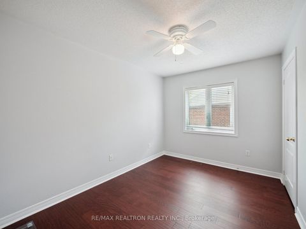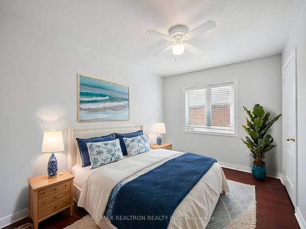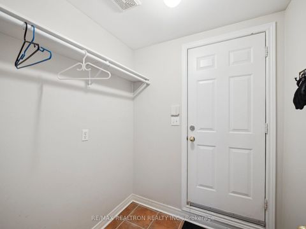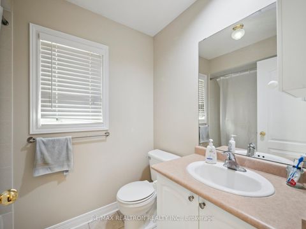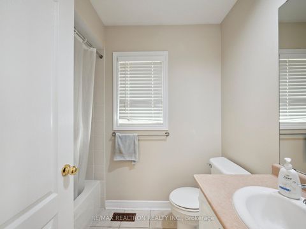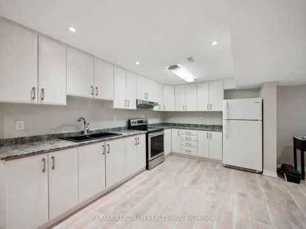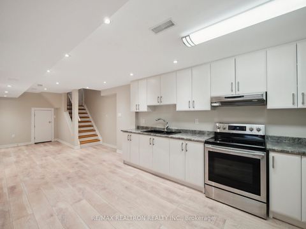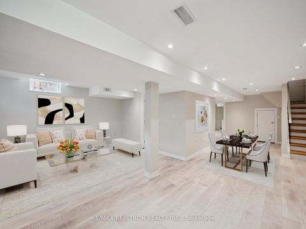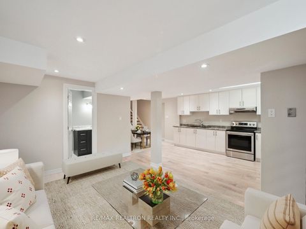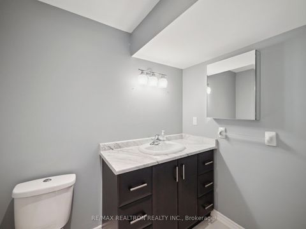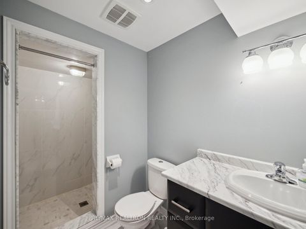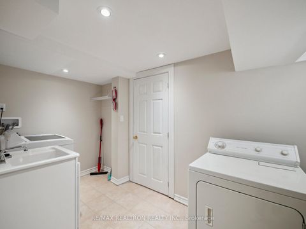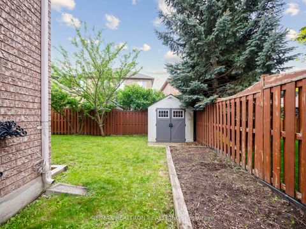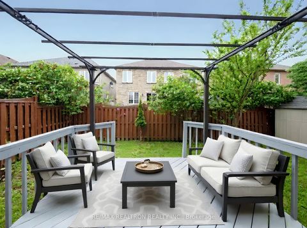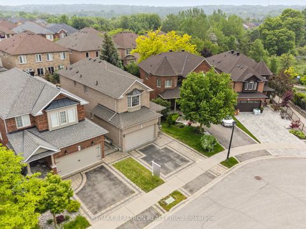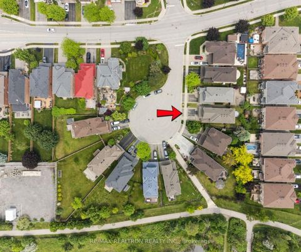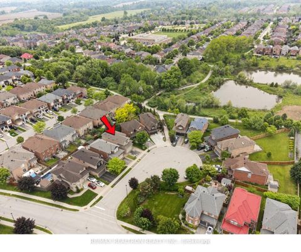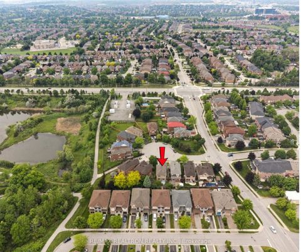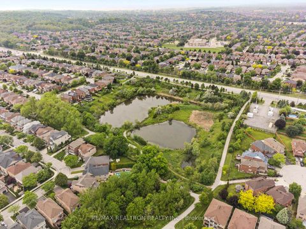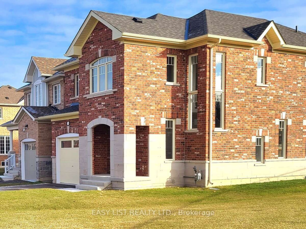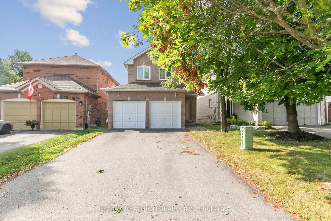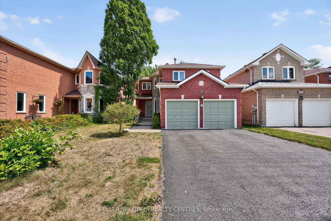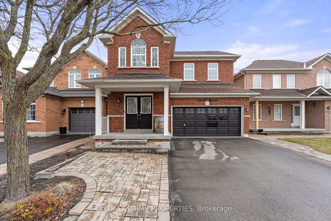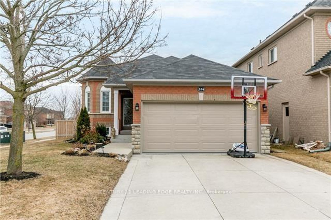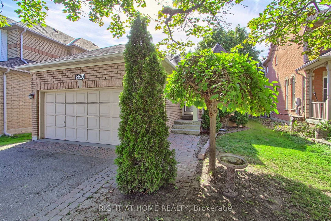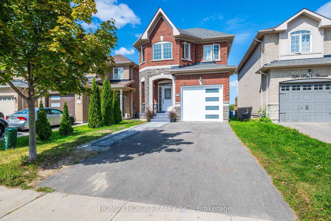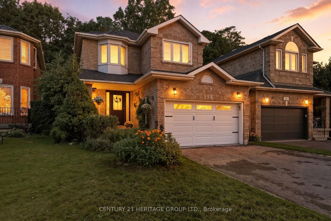About this Detached in Summerhill Estates
**Location**Location**Location!** Nestled on a quiet cul-de-sac in the heart of Summerhill Estates, this turnkey 4-bedroom, 4-bath detached home offers the perfect blend of privacy, comfort, and prime convenience. Just steps to Yonge Street, Metro, Upper Canada Mall, GO Transit, parks, top-rated schools, shopping, and restaurants this is one of Newmarkets most desirable neighbourhoods.Step inside to discover 9-ft ceilings, hardwood floors throughout, and freshly painted inter…iors. The sun-filled layout features a modern eat-in kitchen with granite countertops, stainless steel appliances, and a functional design that flows into a bright and spacious living and dining area ideal for family life and entertaining.Walk out to a sunny, south-facing backyard with a deck and gas BBQ hook-up perfect for summer gatherings. All bathrooms have been tastefully upgraded, showcasing true pride of ownership.The finished basement offers incredible flexibility, complete with a full kitchen, laminate flooring, and a large open-concept living space ideal for a home theatre, recreation room, home office, or in-law suite.A rare opportunity to own a stylish, move-in-ready home in a premium location and quiet cul-de-sac setting this one truly has it all.
Listed by RE/MAX REALTRON REALTY INC..
**Location**Location**Location!** Nestled on a quiet cul-de-sac in the heart of Summerhill Estates, this turnkey 4-bedroom, 4-bath detached home offers the perfect blend of privacy, comfort, and prime convenience. Just steps to Yonge Street, Metro, Upper Canada Mall, GO Transit, parks, top-rated schools, shopping, and restaurants this is one of Newmarkets most desirable neighbourhoods.Step inside to discover 9-ft ceilings, hardwood floors throughout, and freshly painted interiors. The sun-filled layout features a modern eat-in kitchen with granite countertops, stainless steel appliances, and a functional design that flows into a bright and spacious living and dining area ideal for family life and entertaining.Walk out to a sunny, south-facing backyard with a deck and gas BBQ hook-up perfect for summer gatherings. All bathrooms have been tastefully upgraded, showcasing true pride of ownership.The finished basement offers incredible flexibility, complete with a full kitchen, laminate flooring, and a large open-concept living space ideal for a home theatre, recreation room, home office, or in-law suite.A rare opportunity to own a stylish, move-in-ready home in a premium location and quiet cul-de-sac setting this one truly has it all.
Listed by RE/MAX REALTRON REALTY INC..
 Brought to you by your friendly REALTORS® through the MLS® System, courtesy of Brixwork for your convenience.
Brought to you by your friendly REALTORS® through the MLS® System, courtesy of Brixwork for your convenience.
Disclaimer: This representation is based in whole or in part on data generated by the Brampton Real Estate Board, Durham Region Association of REALTORS®, Mississauga Real Estate Board, The Oakville, Milton and District Real Estate Board and the Toronto Real Estate Board which assumes no responsibility for its accuracy.
More Details
- MLS®: N12420239
- Bedrooms: 4
- Bathrooms: 4
- Type: Detached
- Square Feet: 2,000 sqft
- Lot Size: 3,853 sqft
- Frontage: 33.20 ft
- Depth: 99.50 ft
- Taxes: $5,840.30 (2025)
- Parking: 4 Built-In
- Basement: Apartment, Finished
- Style: 2-Storey
