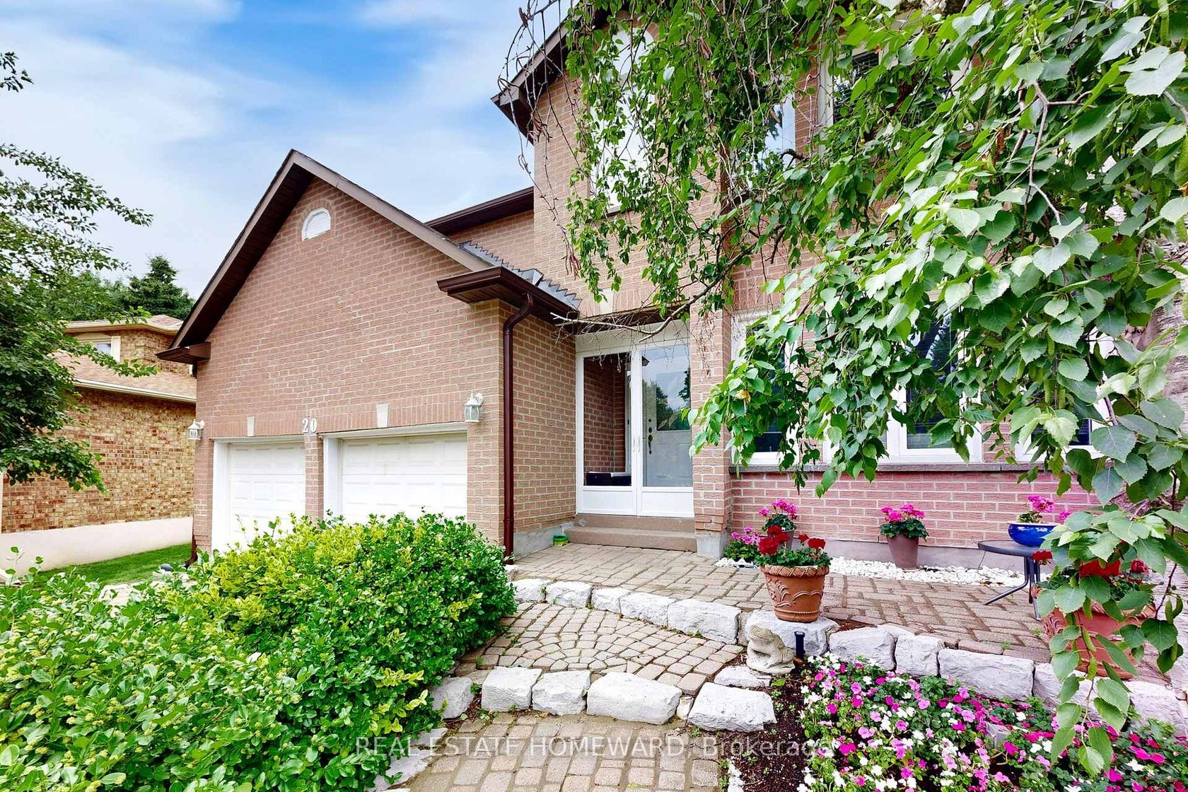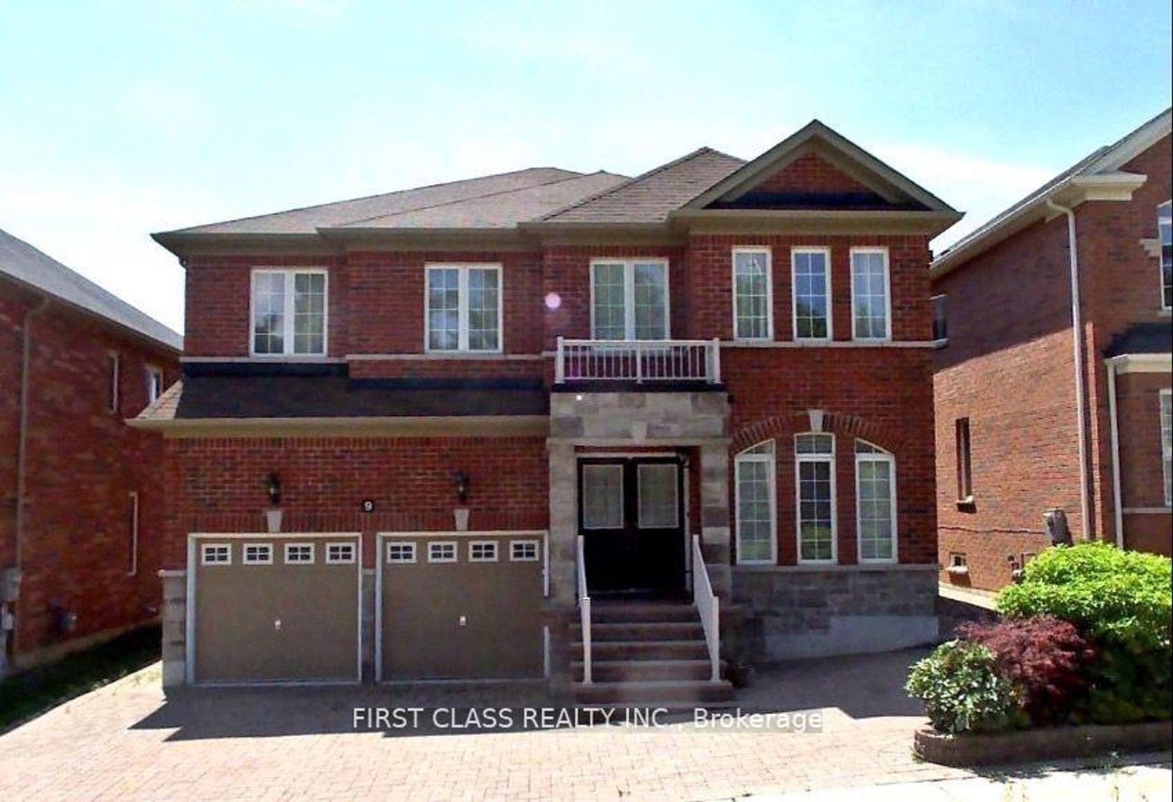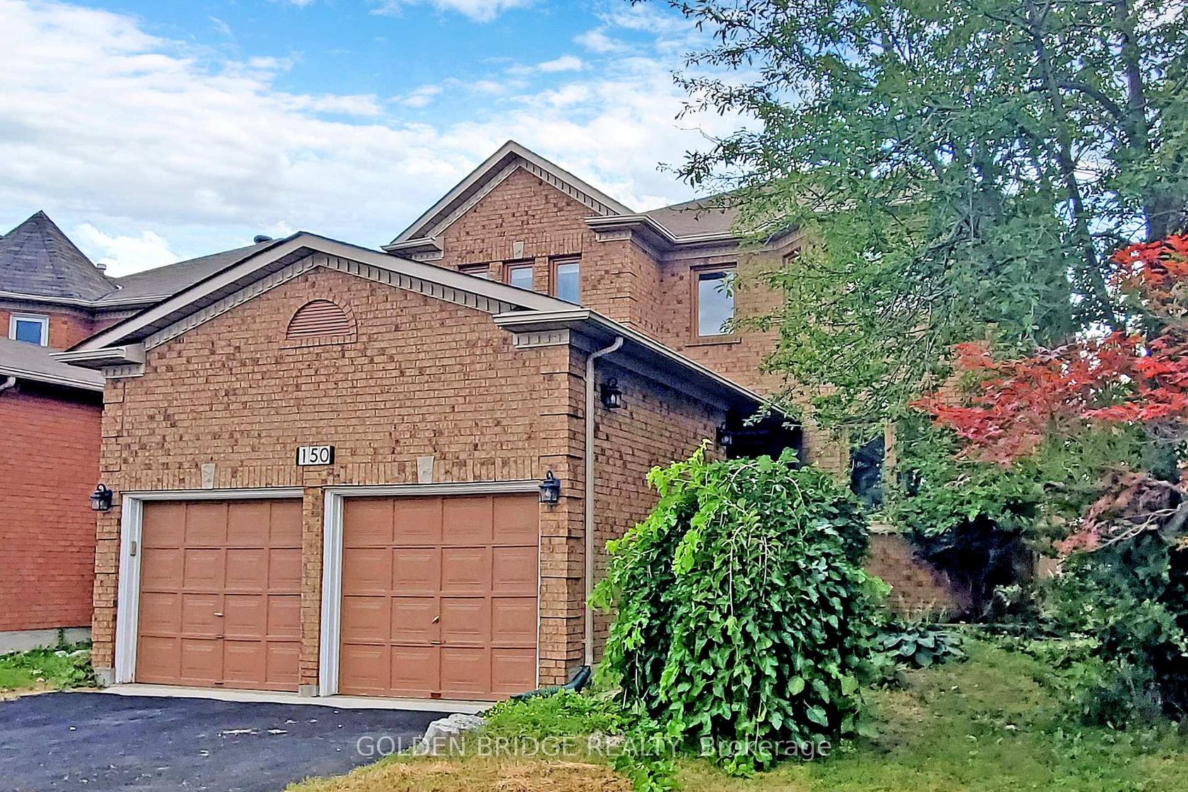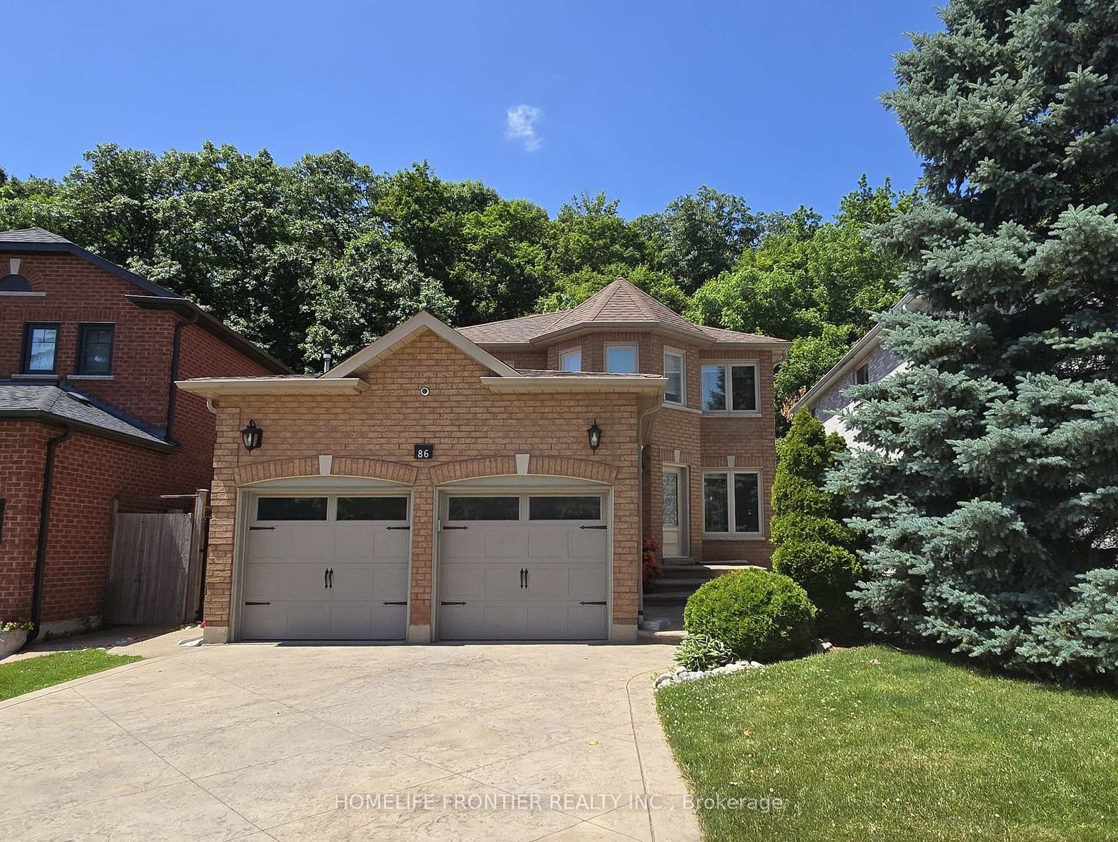About this Detached in Westbrook
Welcome to an Originally Owned, Lovingly Cared for Home nestled in a Quiet Cui-De-Sac in a Family Friendly Private Court. Premium Lot Offers One of Largest Pie Shaped Backyard in the Neighbourhood! Four Bright and Generous Bedrooms, 2 with ensuite bathrooms! Main Floor Boasts a welcoming Foyer, Separate and Formal Living Room and Dining Room, Dedicated Office plus Family Room with Wood Burning Fireplace. Renovated Kitchen offers a sizeable Breakfast Area with w/out to Deck an…d a Backyard Oasis with Mature Trees Offering Beauty and Privacy. Perfect for Those Looking to Create Outdoor retreat. Additional Living area in Lower Level Such as Recreational Room, Home Gym or Guest Suite! Plenty of storage! Home is Located in Westbrook Community within Boundaries of High-Rated Schools and Parks!
Listed by REAL ESTATE HOMEWARD.
Welcome to an Originally Owned, Lovingly Cared for Home nestled in a Quiet Cui-De-Sac in a Family Friendly Private Court. Premium Lot Offers One of Largest Pie Shaped Backyard in the Neighbourhood! Four Bright and Generous Bedrooms, 2 with ensuite bathrooms! Main Floor Boasts a welcoming Foyer, Separate and Formal Living Room and Dining Room, Dedicated Office plus Family Room with Wood Burning Fireplace. Renovated Kitchen offers a sizeable Breakfast Area with w/out to Deck and a Backyard Oasis with Mature Trees Offering Beauty and Privacy. Perfect for Those Looking to Create Outdoor retreat. Additional Living area in Lower Level Such as Recreational Room, Home Gym or Guest Suite! Plenty of storage! Home is Located in Westbrook Community within Boundaries of High-Rated Schools and Parks!
Listed by REAL ESTATE HOMEWARD.
 Brought to you by your friendly REALTORS® through the MLS® System, courtesy of Brixwork for your convenience.
Brought to you by your friendly REALTORS® through the MLS® System, courtesy of Brixwork for your convenience.
Disclaimer: This representation is based in whole or in part on data generated by the Brampton Real Estate Board, Durham Region Association of REALTORS®, Mississauga Real Estate Board, The Oakville, Milton and District Real Estate Board and the Toronto Real Estate Board which assumes no responsibility for its accuracy.
More Details
- MLS®: N12419915
- Bedrooms: 4
- Bathrooms: 5
- Type: Detached
- Square Feet: 3,000 sqft
- Lot Size: 10,843 sqft
- Frontage: 33.14 ft
- Depth: 124.38 ft
- Taxes: $8,662.53 (2024)
- Parking: 6 Attached
- Basement: Finished
- Style: 2-Storey





















































