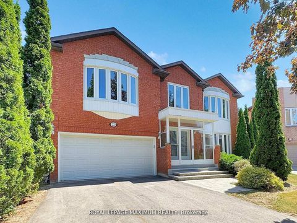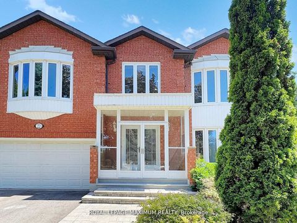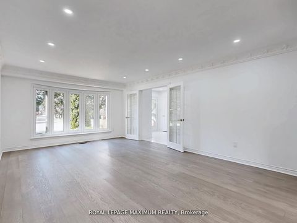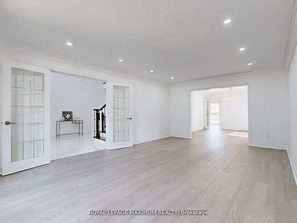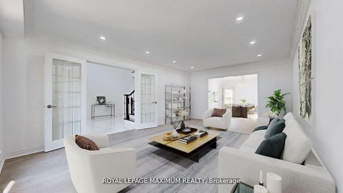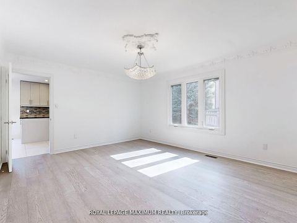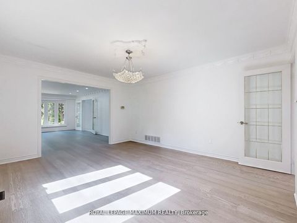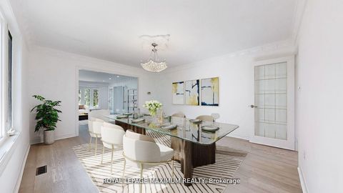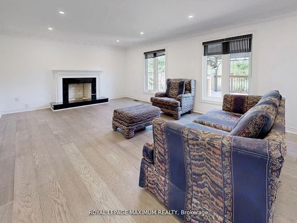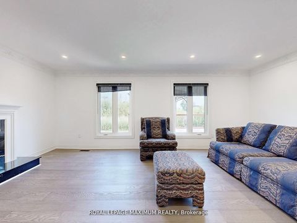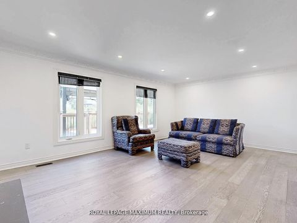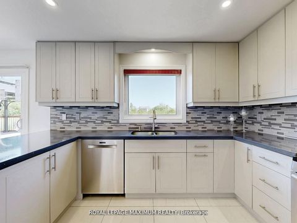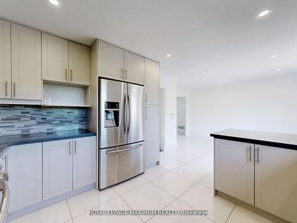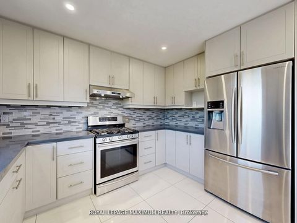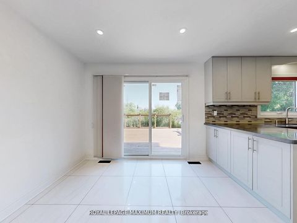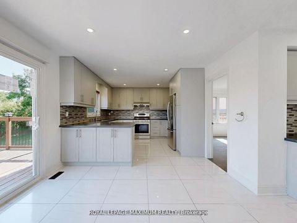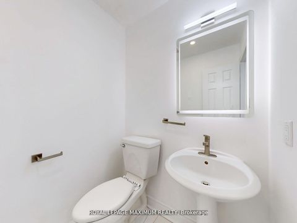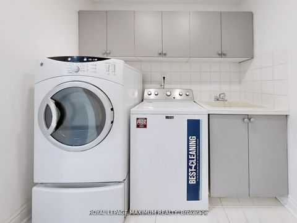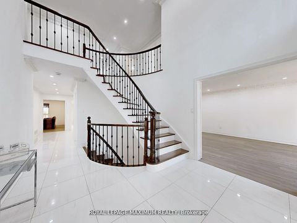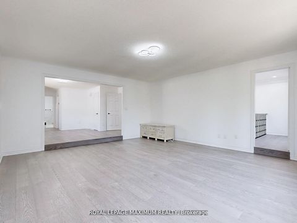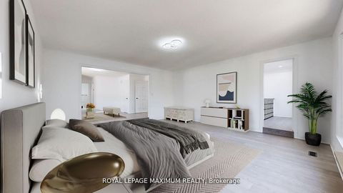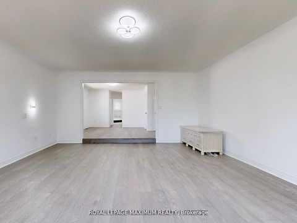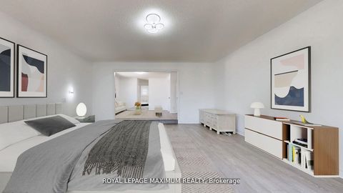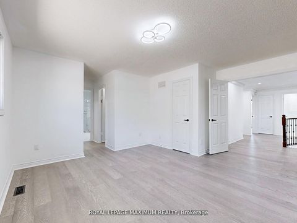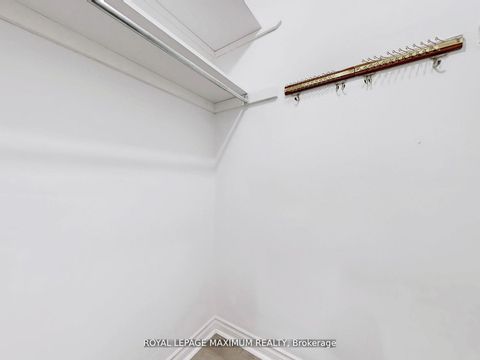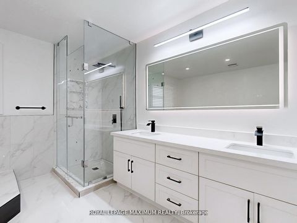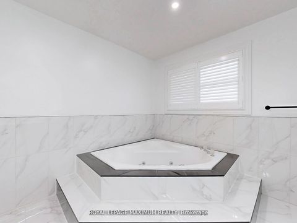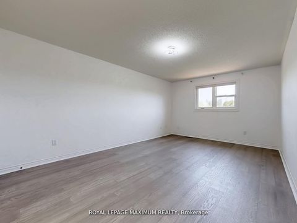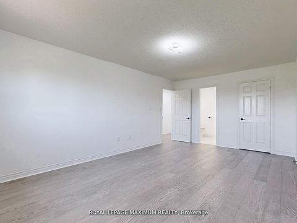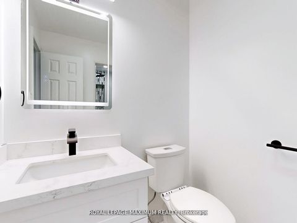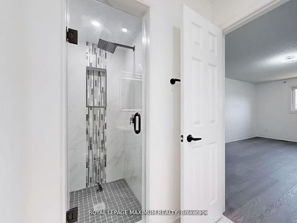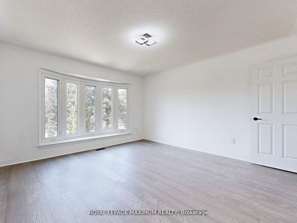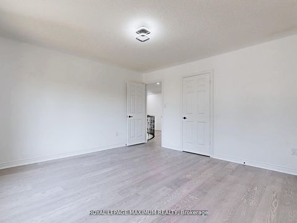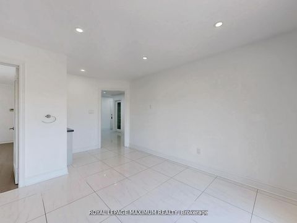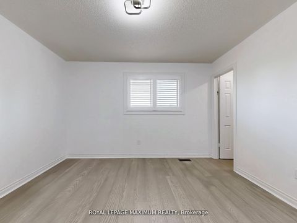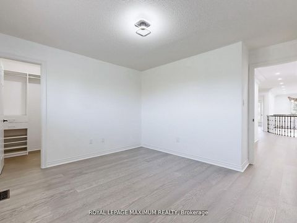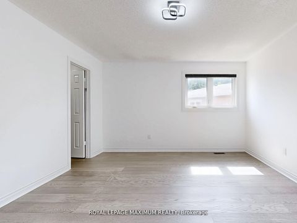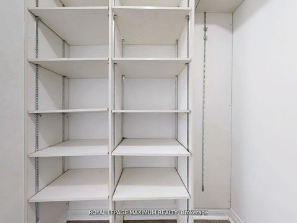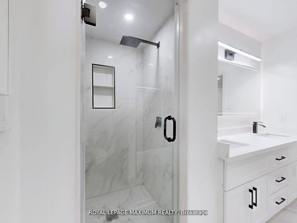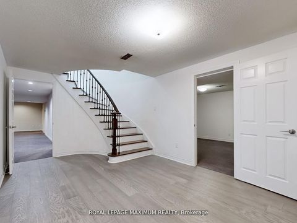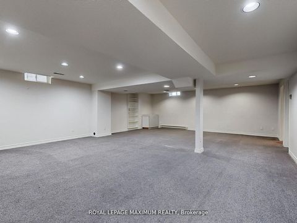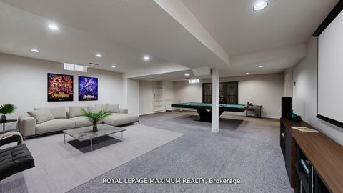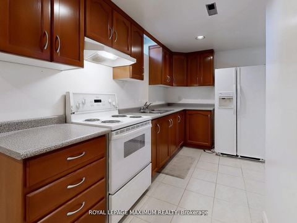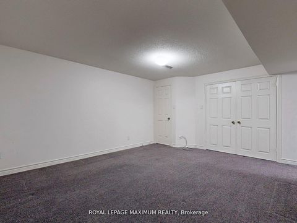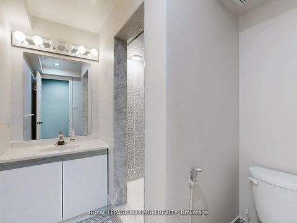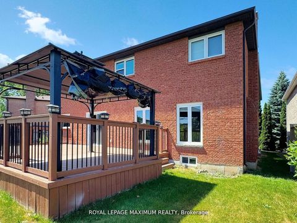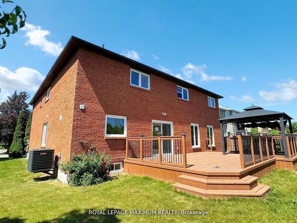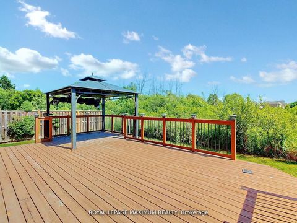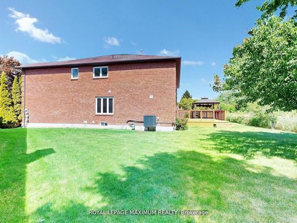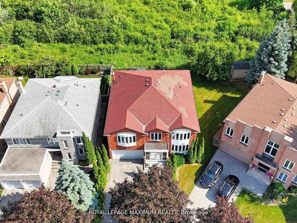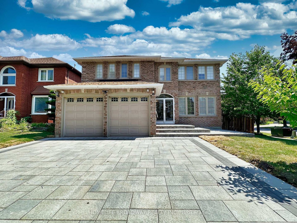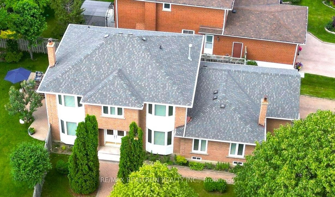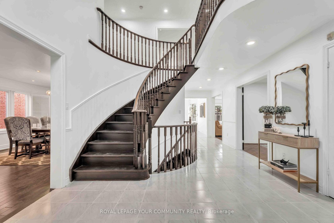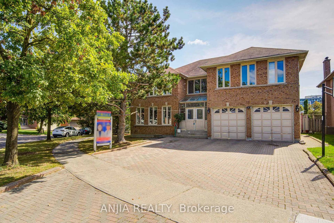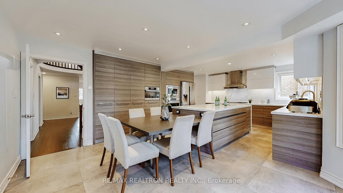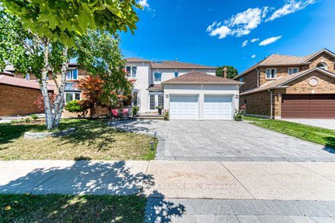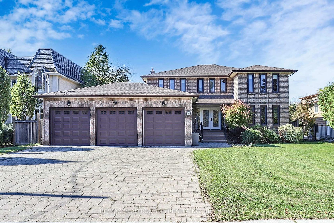About this Detached in Doncrest
Welcome to this luxurious 5+2 bedroom home! Showcasing 4,375 sqft of living space, complemented by a finished basement with an additional 2,187 sqft, totalling an astounding 6562 sqft of total livable area. This property boasts Modern Elegance and ample room for family gatherings and celebrations. The home features a Brand-New Kitchen, stunning porcelain tiles, brand-new hardwood flooring throughout the main and second floors, as well as beautifully Renovated Bathrooms, Pot l…ights and freshly painted throughout. Relax in the Family Room by the fireplace, or entertain in the Living / Dining Rooms. A Cozy Sanctuary awaits in the Finished Basement, featuring 2 bedrooms, 1 bathroom, with its own large Kitchen, Living Room, and storage closets. This cozy space offers a perfect blend of comfort and functionality, ideal for family members, guests, entertainment or a potential rental opportunity. Enjoy a private oasis of serenity in your peaceful backyard with a picturesque deck complete with a gazebo and shed, gazing out at a serene backdrop of greenery, surrounded by the tranquillity of nature's splendor, perfect for outdoor entertaining. Work from home with a main floor office (den) or in-law suite with a large walk-in closet. Large main floor laundry for added convenience, and a 2-car garage with easy access. This home offers the perfect blend of luxury, practicality, and lifestyle. Located in a Prime Location, this home is situated in a desirable neighbourhood, close to top-rated elementary, middle, and high schools nearby, public transit, highways, shopping centers, parks, community facilities, restaurants, and other amenities. Green spaces for outdoor activities and relaxation - Community facilities: Community centers, libraries, and more!!!
Listed by ROYAL LEPAGE MAXIMUM REALTY.
Welcome to this luxurious 5+2 bedroom home! Showcasing 4,375 sqft of living space, complemented by a finished basement with an additional 2,187 sqft, totalling an astounding 6562 sqft of total livable area. This property boasts Modern Elegance and ample room for family gatherings and celebrations. The home features a Brand-New Kitchen, stunning porcelain tiles, brand-new hardwood flooring throughout the main and second floors, as well as beautifully Renovated Bathrooms, Pot lights and freshly painted throughout. Relax in the Family Room by the fireplace, or entertain in the Living / Dining Rooms. A Cozy Sanctuary awaits in the Finished Basement, featuring 2 bedrooms, 1 bathroom, with its own large Kitchen, Living Room, and storage closets. This cozy space offers a perfect blend of comfort and functionality, ideal for family members, guests, entertainment or a potential rental opportunity. Enjoy a private oasis of serenity in your peaceful backyard with a picturesque deck complete with a gazebo and shed, gazing out at a serene backdrop of greenery, surrounded by the tranquillity of nature's splendor, perfect for outdoor entertaining. Work from home with a main floor office (den) or in-law suite with a large walk-in closet. Large main floor laundry for added convenience, and a 2-car garage with easy access. This home offers the perfect blend of luxury, practicality, and lifestyle. Located in a Prime Location, this home is situated in a desirable neighbourhood, close to top-rated elementary, middle, and high schools nearby, public transit, highways, shopping centers, parks, community facilities, restaurants, and other amenities. Green spaces for outdoor activities and relaxation - Community facilities: Community centers, libraries, and more!!!
Listed by ROYAL LEPAGE MAXIMUM REALTY.
 Brought to you by your friendly REALTORS® through the MLS® System, courtesy of Brixwork for your convenience.
Brought to you by your friendly REALTORS® through the MLS® System, courtesy of Brixwork for your convenience.
Disclaimer: This representation is based in whole or in part on data generated by the Brampton Real Estate Board, Durham Region Association of REALTORS®, Mississauga Real Estate Board, The Oakville, Milton and District Real Estate Board and the Toronto Real Estate Board which assumes no responsibility for its accuracy.
More Details
- MLS®: N12416948
- Bedrooms: 5
- Bathrooms: 5
- Type: Detached
- Square Feet: 3,500 sqft
- Lot Size: 7,660 sqft
- Frontage: 9.76 ft
- Depth: 39.62 ft
- Taxes: $9,963.27 (2024)
- Parking: 6 Attached
- View: Trees/Woods
- Basement: Finished
- Style: 2-Storey

