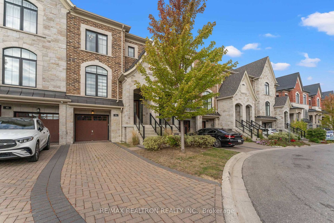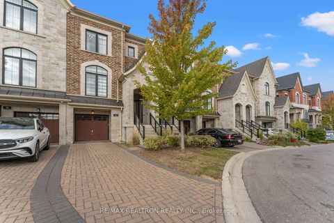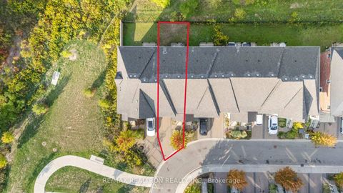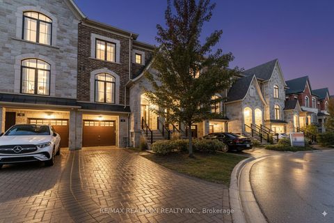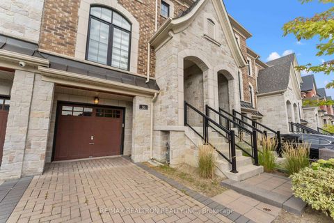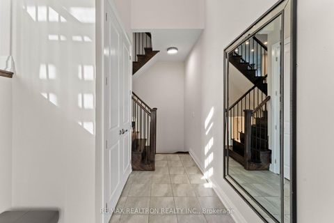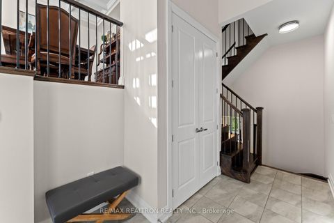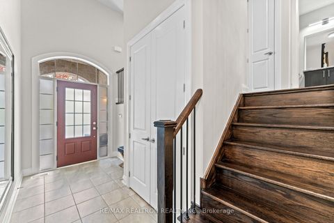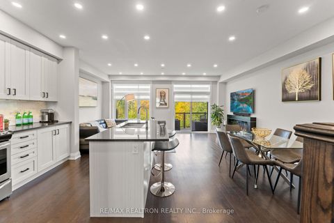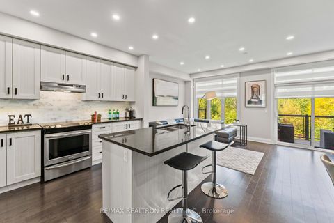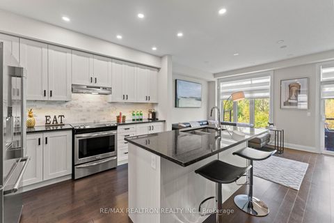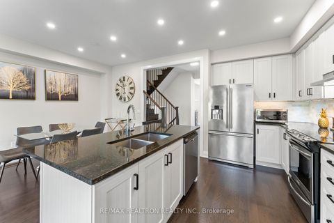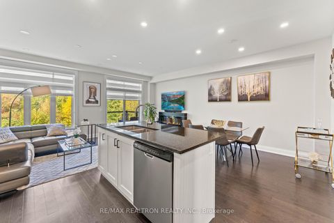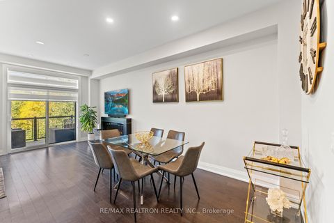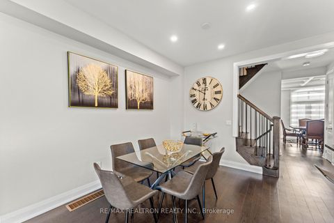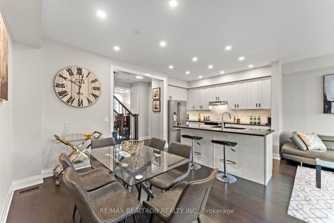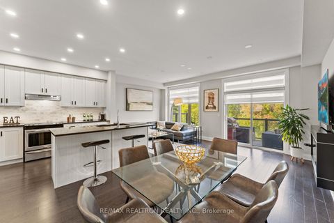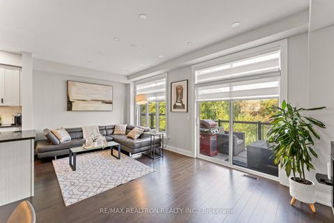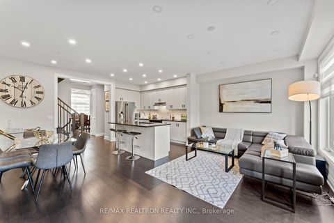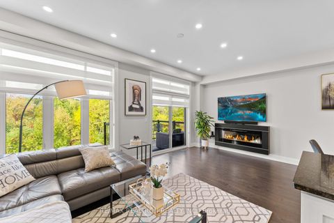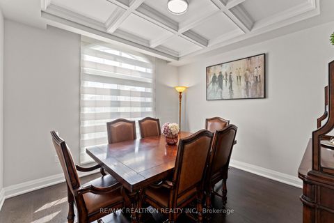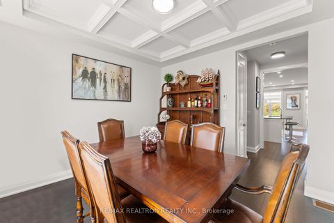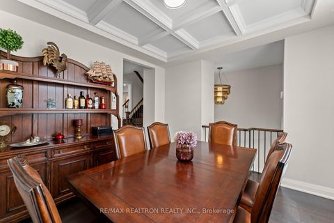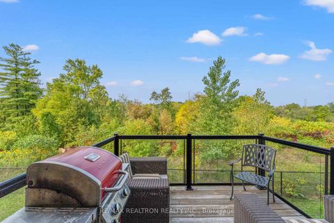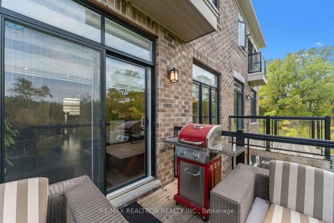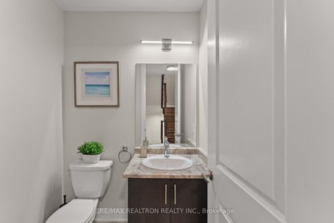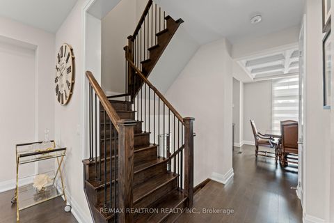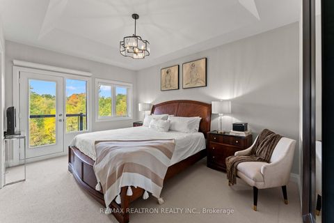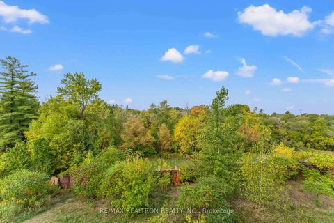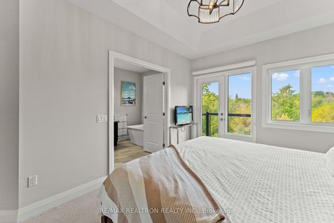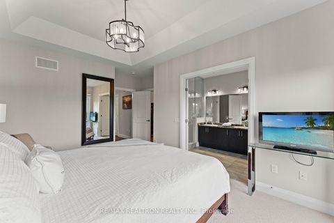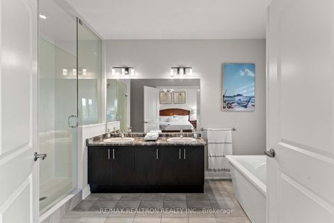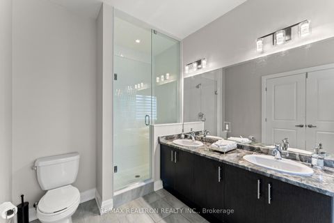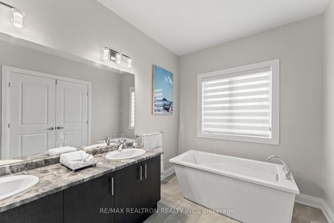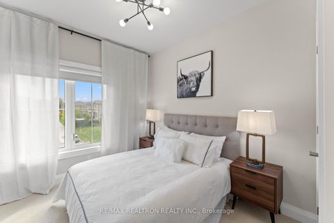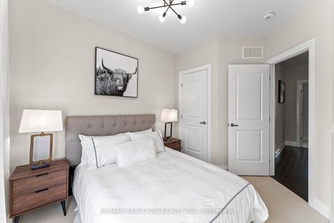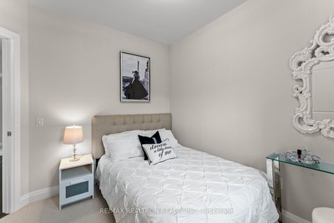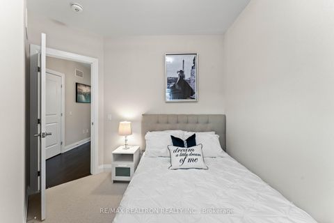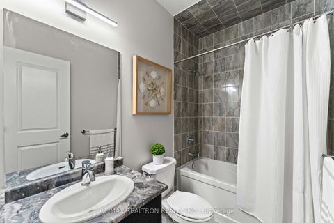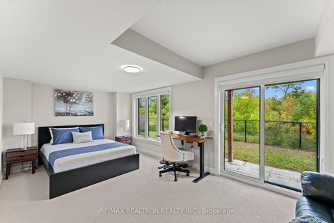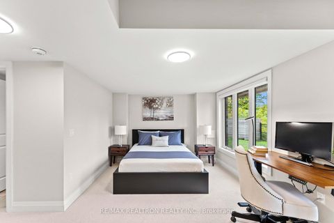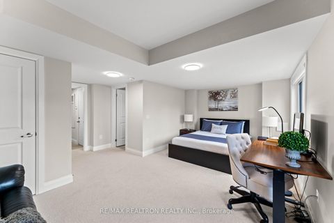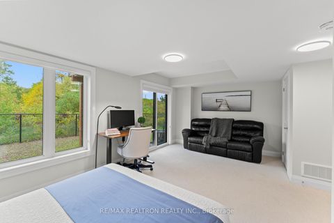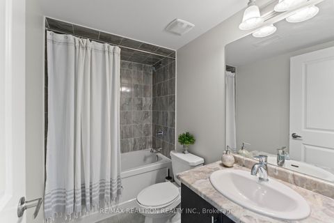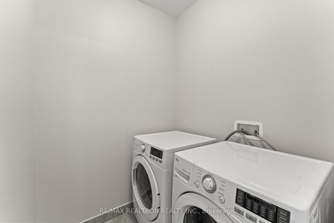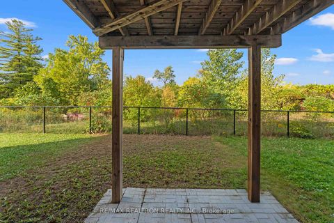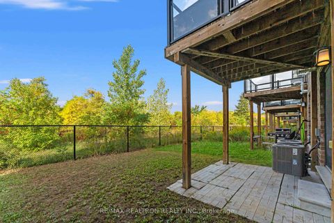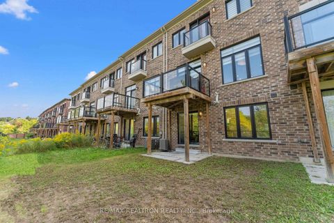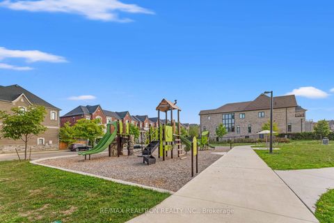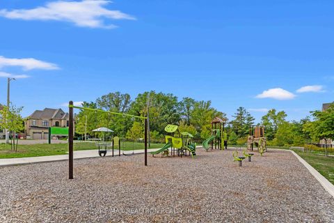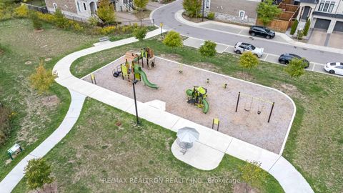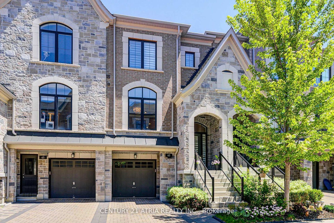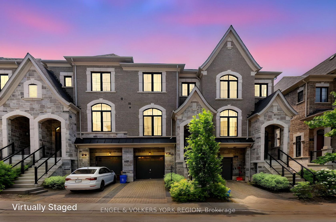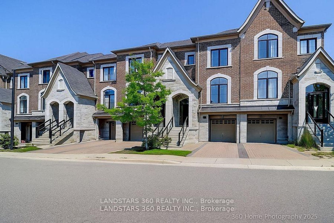About this Townhouse in South Richvale
Stunning R-A-V-I-N-E--L-O-T- T-O-W-N-H-O-M-E In Prestigious South Richvale With Rare 2 Car Driveway Parking! Desirable West Exposure. Original Owner. Featuring Over 2,000 Sq.Ft. Of Elegant Living Space (As Per Builder), This Home Boasts An Open-Concept Layout With A Modern Kitchen Showcasing A Centre Island, Stylish Backsplash, And Premium Stainless Steel Appliances. The Spacious Breakfast Area Walks Out To A Private Deck, Perfect For Morning Coffee Or Outdoor Dining. Highlig…hts Include Pot Lights, 9-Ft Ceilings, Hardwood Floors On The Main, And A Sophisticated Dining Room With Coffered Ceilings. The Primary Suite Offers 10-Ft Tray Ceilings, A Juliette Balcony With Breathtaking Ravine Views, And A Spa-Like 5-Piece Ensuite. The Fully Finished Lower Level Adds Valuable Living Space With An Open-Concept Layout, Additional Bedroom, 4-Piece Bath, And Walk-Out To The Backyard. Prime Location! Just Steps To Hillcrest Mall, Renowned Restaurants, Top-Ranked Schools, Public Transit, Community Parks, And Tennis Courts. Enjoy The Convenience Of A Beautiful Nearby Park And The Added Bonus Of Ample Visitor Parking. Nestled In A Safe, Family-Friendly Neighbourhood, The Perfect Place To Call Home.
Listed by RE/MAX REALTRON REALTY INC..
Stunning R-A-V-I-N-E--L-O-T- T-O-W-N-H-O-M-E In Prestigious South Richvale With Rare 2 Car Driveway Parking! Desirable West Exposure. Original Owner. Featuring Over 2,000 Sq.Ft. Of Elegant Living Space (As Per Builder), This Home Boasts An Open-Concept Layout With A Modern Kitchen Showcasing A Centre Island, Stylish Backsplash, And Premium Stainless Steel Appliances. The Spacious Breakfast Area Walks Out To A Private Deck, Perfect For Morning Coffee Or Outdoor Dining. Highlights Include Pot Lights, 9-Ft Ceilings, Hardwood Floors On The Main, And A Sophisticated Dining Room With Coffered Ceilings. The Primary Suite Offers 10-Ft Tray Ceilings, A Juliette Balcony With Breathtaking Ravine Views, And A Spa-Like 5-Piece Ensuite. The Fully Finished Lower Level Adds Valuable Living Space With An Open-Concept Layout, Additional Bedroom, 4-Piece Bath, And Walk-Out To The Backyard. Prime Location! Just Steps To Hillcrest Mall, Renowned Restaurants, Top-Ranked Schools, Public Transit, Community Parks, And Tennis Courts. Enjoy The Convenience Of A Beautiful Nearby Park And The Added Bonus Of Ample Visitor Parking. Nestled In A Safe, Family-Friendly Neighbourhood, The Perfect Place To Call Home.
Listed by RE/MAX REALTRON REALTY INC..
 Brought to you by your friendly REALTORS® through the MLS® System, courtesy of Brixwork for your convenience.
Brought to you by your friendly REALTORS® through the MLS® System, courtesy of Brixwork for your convenience.
Disclaimer: This representation is based in whole or in part on data generated by the Brampton Real Estate Board, Durham Region Association of REALTORS®, Mississauga Real Estate Board, The Oakville, Milton and District Real Estate Board and the Toronto Real Estate Board which assumes no responsibility for its accuracy.
More Details
- MLS®: N12415064
- Bedrooms: 3
- Bathrooms: 4
- Type: Townhouse
- Building: 50 Duncombe Lane, Richmond Hill
- Square Feet: 2,000 sqft
- Lot Size: 1,715 sqft
- Frontage: 19.65 ft
- Depth: 87.30 ft
- Taxes: $6,058.22 (2025)
- Parking: 3 Attached
- Basement: Finished with Walk-Out
- Style: 3-Storey
