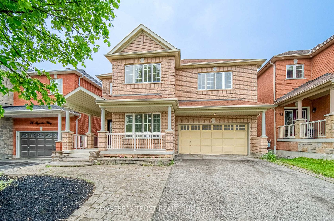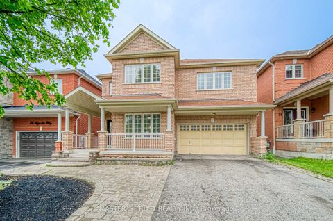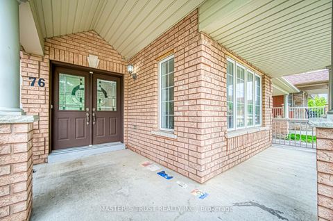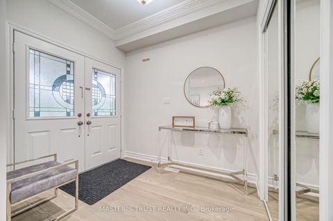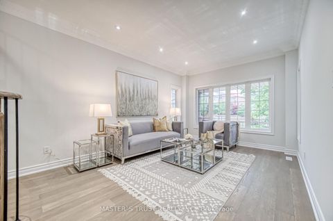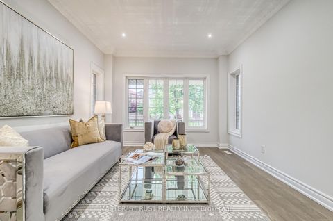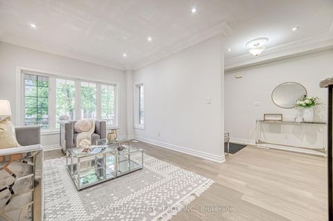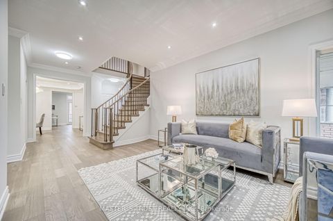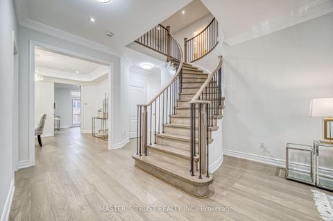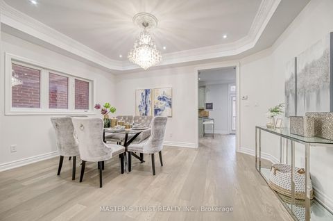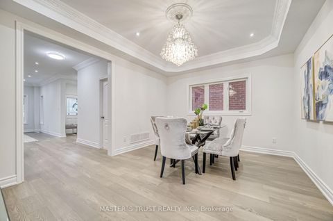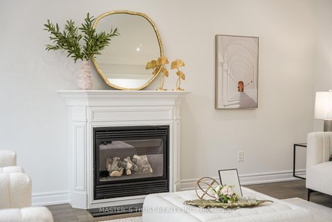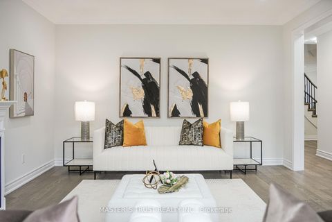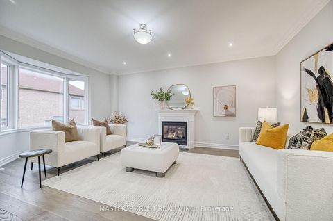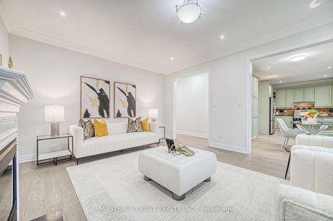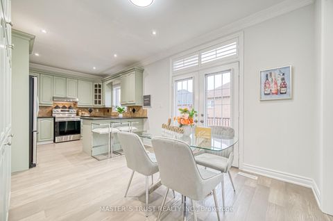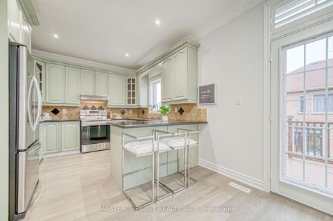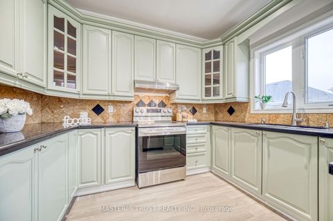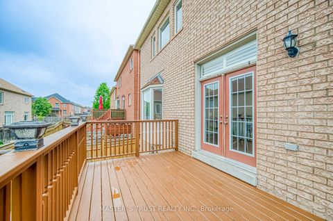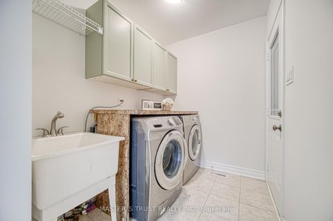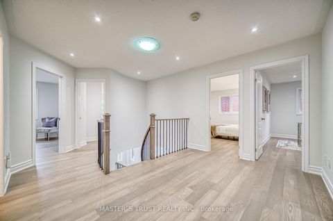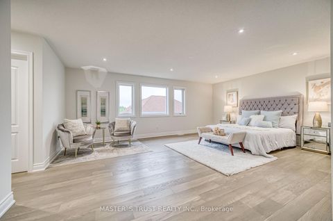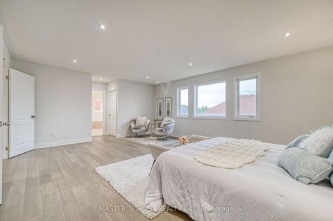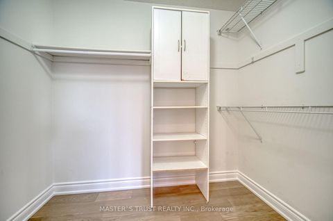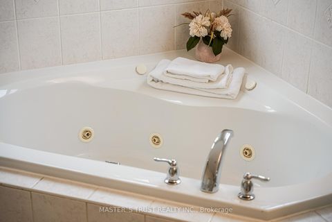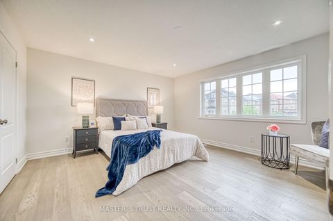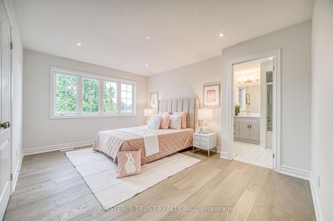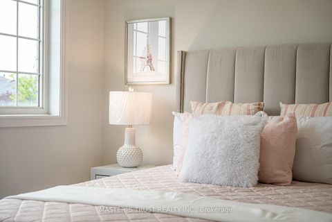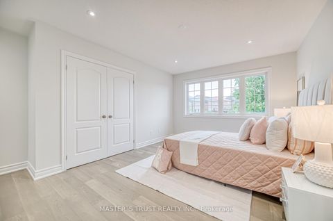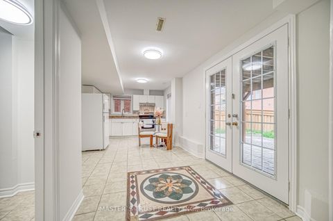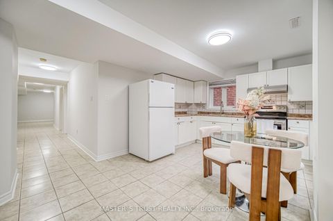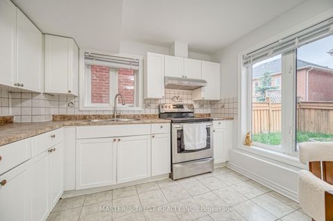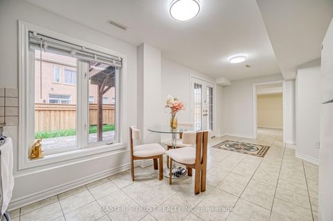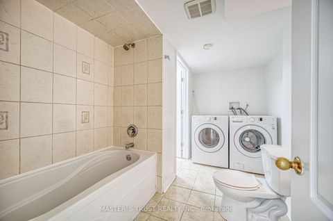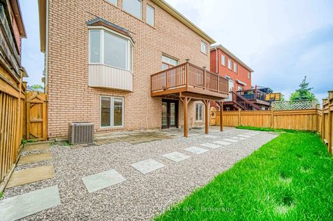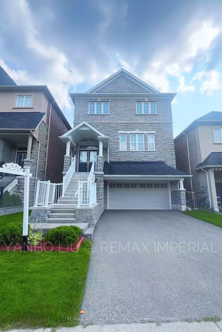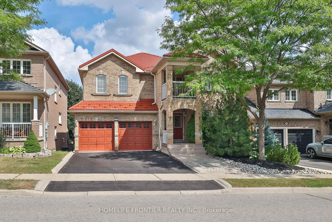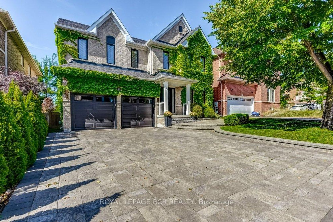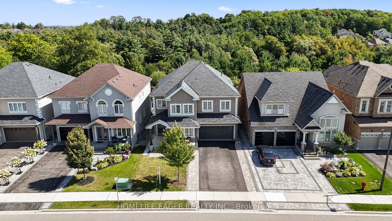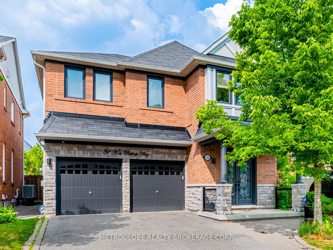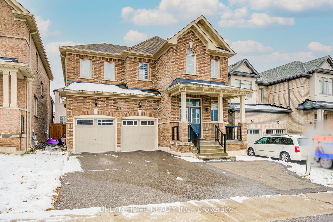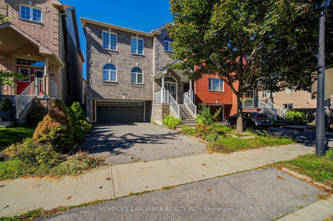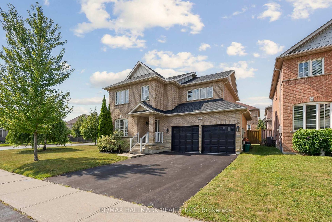About this Detached in Woodland Hill
Client RemarksRarely offered 5 bed, 5 bath detached home in prestigious Woodland Hill, Newmarket. Offers 3215sqft above ground bright, functional living space. and Finish Walk out basement. Features 9-ft smooth ceilings, pot lights, engineered hardwood, upgraded oak stairs, and fresh paint. Spacious kitchen with granite counters, custom cabinets, stainless steel appliances, and breakfast area with walk-out to deck. Open-concept living/dining and large family room with gas fir…eplace and bay windows. 5 generous bedrooms upstairs; primary with double walk-in closets and spa-like ensuite. Professionally finished 3-bedroom basement with separate entrance and walk-out ideal for potential rental income. Double garage, interlock walkway, landscaped yards. Close to GO Station, Upper Canada Mall, schools, parks, and more.
Listed by MASTER`S TRUST REALTY INC..
Client RemarksRarely offered 5 bed, 5 bath detached home in prestigious Woodland Hill, Newmarket. Offers 3215sqft above ground bright, functional living space. and Finish Walk out basement. Features 9-ft smooth ceilings, pot lights, engineered hardwood, upgraded oak stairs, and fresh paint. Spacious kitchen with granite counters, custom cabinets, stainless steel appliances, and breakfast area with walk-out to deck. Open-concept living/dining and large family room with gas fireplace and bay windows. 5 generous bedrooms upstairs; primary with double walk-in closets and spa-like ensuite. Professionally finished 3-bedroom basement with separate entrance and walk-out ideal for potential rental income. Double garage, interlock walkway, landscaped yards. Close to GO Station, Upper Canada Mall, schools, parks, and more.
Listed by MASTER`S TRUST REALTY INC..
 Brought to you by your friendly REALTORS® through the MLS® System, courtesy of Brixwork for your convenience.
Brought to you by your friendly REALTORS® through the MLS® System, courtesy of Brixwork for your convenience.
Disclaimer: This representation is based in whole or in part on data generated by the Brampton Real Estate Board, Durham Region Association of REALTORS®, Mississauga Real Estate Board, The Oakville, Milton and District Real Estate Board and the Toronto Real Estate Board which assumes no responsibility for its accuracy.
More Details
- MLS®: N12414539
- Bedrooms: 5
- Bathrooms: 5
- Type: Detached
- Square Feet: 3,000 sqft
- Lot Size: 3,835 sqft
- Frontage: 44.95 ft
- Depth: 85.31 ft
- Taxes: $7,427.44 (2025)
- Parking: 6 Built-In
- Basement: Finished with Walk-Out
- Style: 2-Storey
