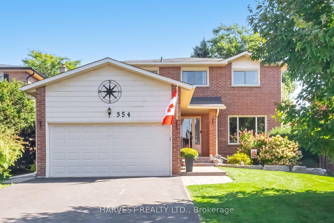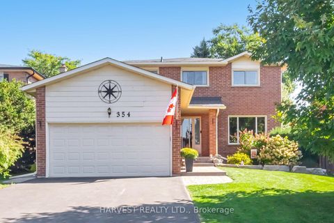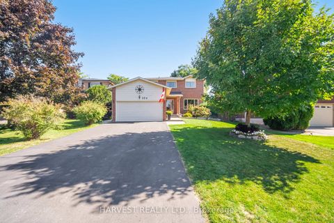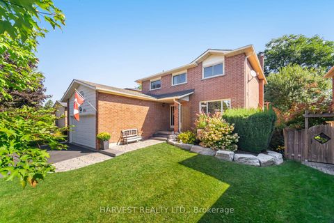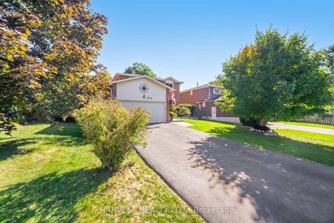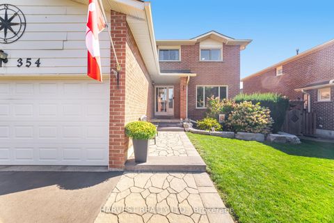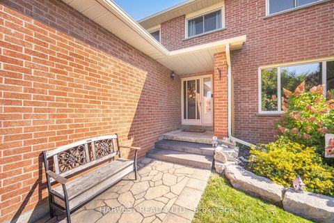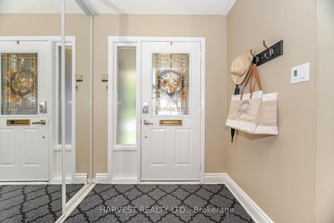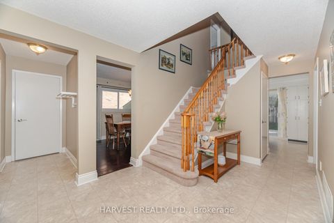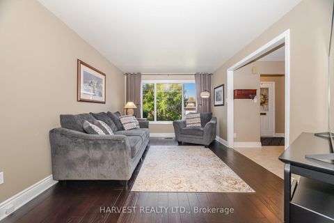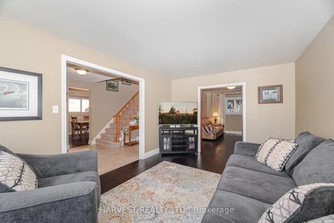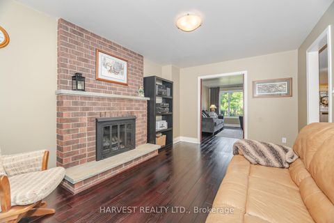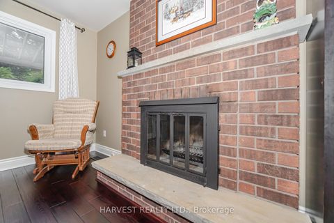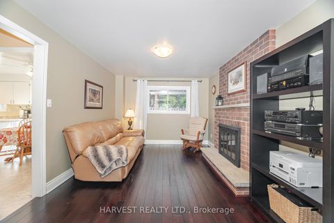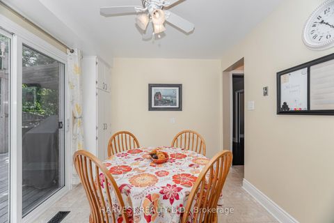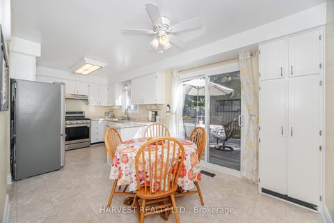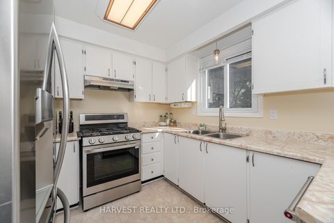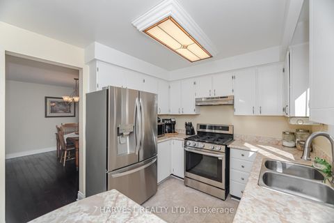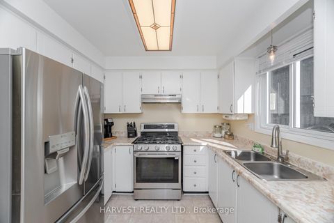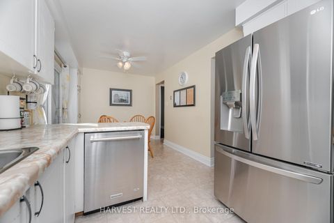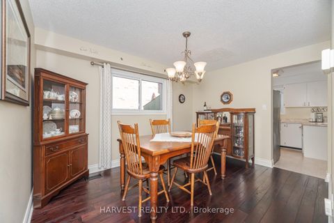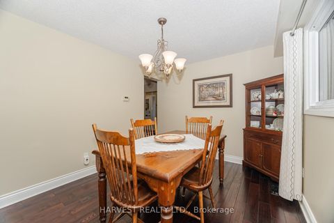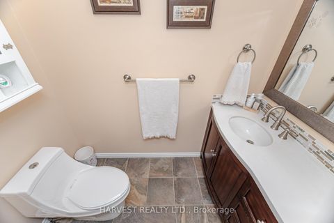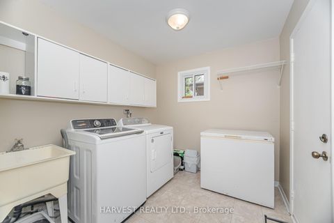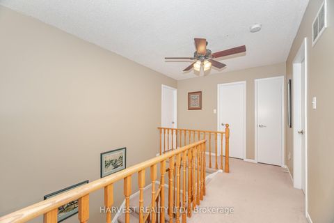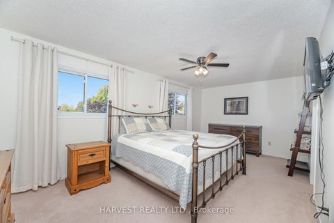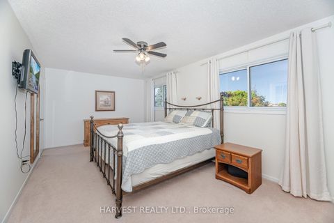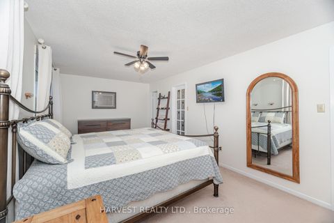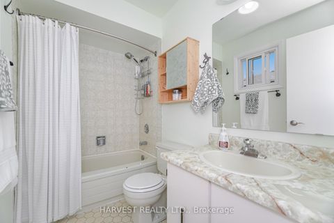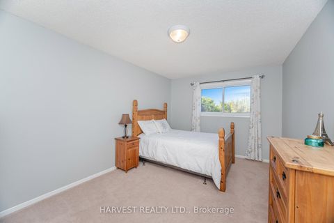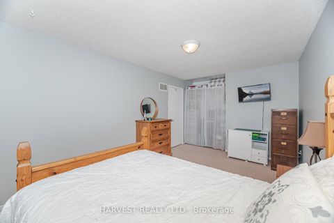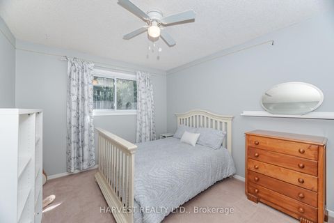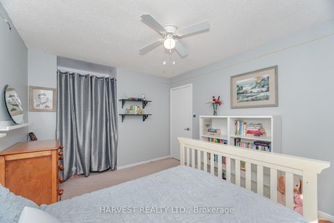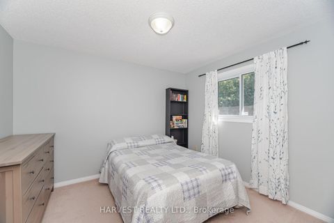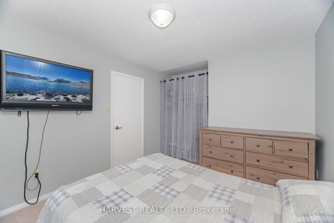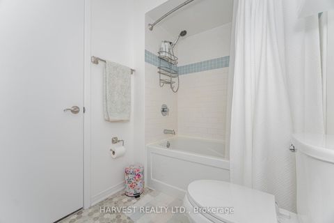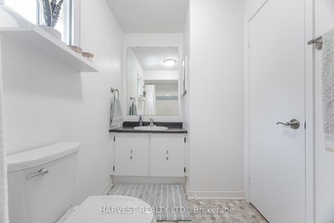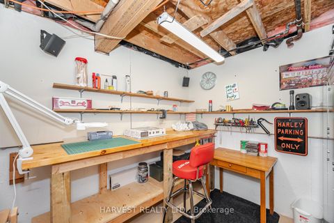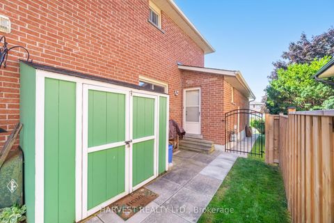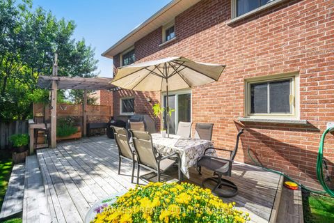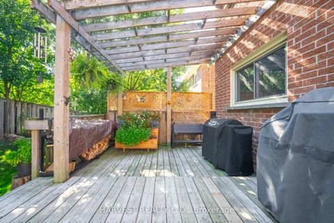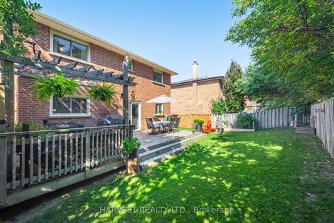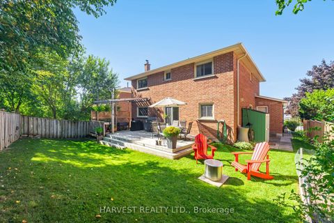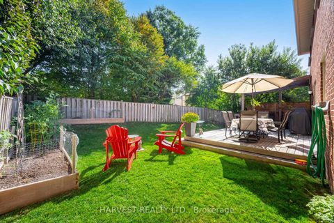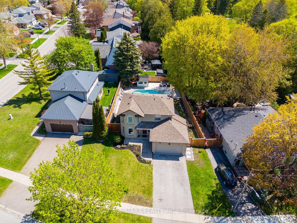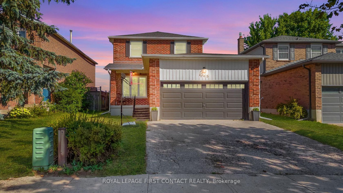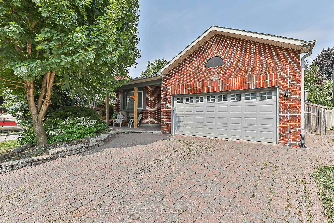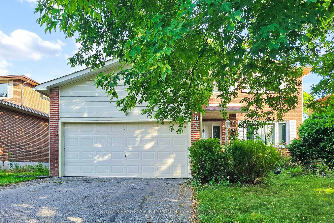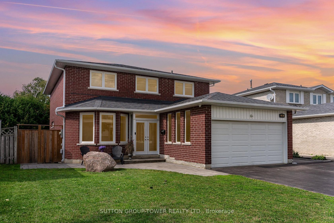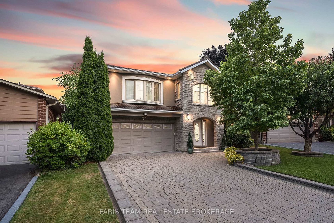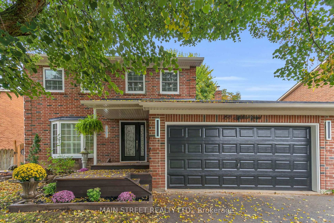About this Detached in London
Welcome home to this beautiful, sun-filled, 4 bedroom, 3 bathroom, detached, all brick home, located in the desirable Bristol-London neighborhood. Set on a beautiful, quiet, tree-lined street and boasting a fantastic & functional layout, perfect for large families. Upon entry you are greeted by the generous & welcoming foyer with an updated powder room. The bright kitchen features plenty of cabinetry for storage, a pantry, linoleum floors, stainless steel appliances which inc…lude stove, fridge, dishwasher & hood Fan. The eat-in area has a walk-out to the lovely, sunny, fully fenced and private backyard with deck, pergola & raised garden beds. The cozy family room features a brick, wood-burning fireplace. The separate living room is perfect for more formal gatherings as is the formal separate dining room both showcasing dark hardwood floors. The Main Floor Laundry has a separate door to the backyard and shed. The spacious primary bedroom features a private 4pc ensuite & a walk-in closet. The 4 piece main bath was renovated (2021). The unfinished basement can be finished to your taste & features a separate workshop with bench. Most rooms have been freshly painted. Interlocking walk-way & Driveway (2021), Eaves replaced (2025), Furnace (2023), Chimney Cleaned (2024), Close to shopping, Upper Canada Mall, Highways, desirable school catchment & so many great parks close by!
Listed by HARVEST REALTY LTD..
Welcome home to this beautiful, sun-filled, 4 bedroom, 3 bathroom, detached, all brick home, located in the desirable Bristol-London neighborhood. Set on a beautiful, quiet, tree-lined street and boasting a fantastic & functional layout, perfect for large families. Upon entry you are greeted by the generous & welcoming foyer with an updated powder room. The bright kitchen features plenty of cabinetry for storage, a pantry, linoleum floors, stainless steel appliances which include stove, fridge, dishwasher & hood Fan. The eat-in area has a walk-out to the lovely, sunny, fully fenced and private backyard with deck, pergola & raised garden beds. The cozy family room features a brick, wood-burning fireplace. The separate living room is perfect for more formal gatherings as is the formal separate dining room both showcasing dark hardwood floors. The Main Floor Laundry has a separate door to the backyard and shed. The spacious primary bedroom features a private 4pc ensuite & a walk-in closet. The 4 piece main bath was renovated (2021). The unfinished basement can be finished to your taste & features a separate workshop with bench. Most rooms have been freshly painted. Interlocking walk-way & Driveway (2021), Eaves replaced (2025), Furnace (2023), Chimney Cleaned (2024), Close to shopping, Upper Canada Mall, Highways, desirable school catchment & so many great parks close by!
Listed by HARVEST REALTY LTD..
 Brought to you by your friendly REALTORS® through the MLS® System, courtesy of Brixwork for your convenience.
Brought to you by your friendly REALTORS® through the MLS® System, courtesy of Brixwork for your convenience.
Disclaimer: This representation is based in whole or in part on data generated by the Brampton Real Estate Board, Durham Region Association of REALTORS®, Mississauga Real Estate Board, The Oakville, Milton and District Real Estate Board and the Toronto Real Estate Board which assumes no responsibility for its accuracy.
More Details
- MLS®: N12412368
- Bedrooms: 4
- Bathrooms: 3
- Type: Detached
- Square Feet: 2,000 sqft
- Lot Size: 5,567 sqft
- Frontage: 50.39 ft
- Depth: 110.74 ft
- Taxes: $5,216.15 (2025)
- Parking: 6 Attached
- Basement: Unfinished
- Style: 2-Storey
