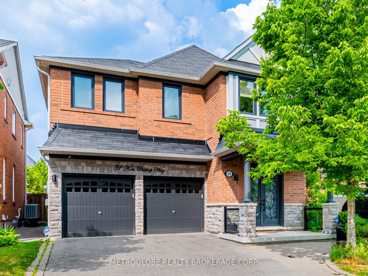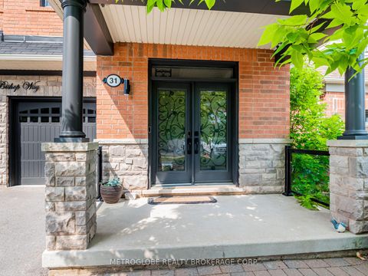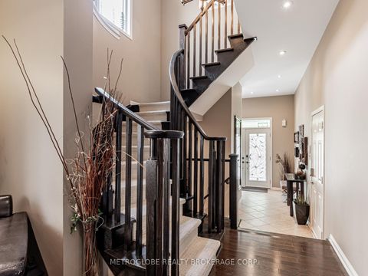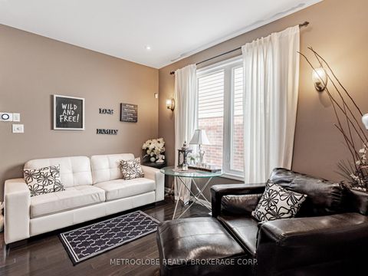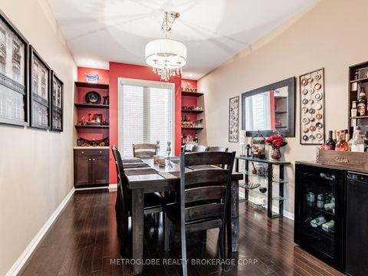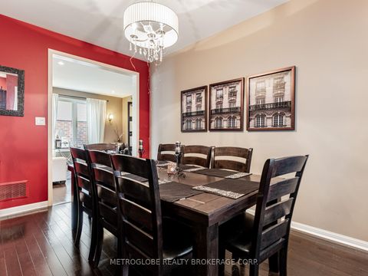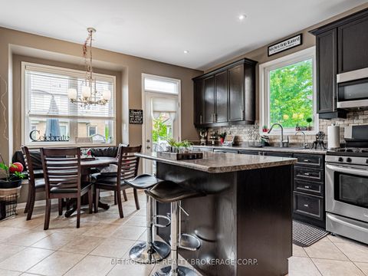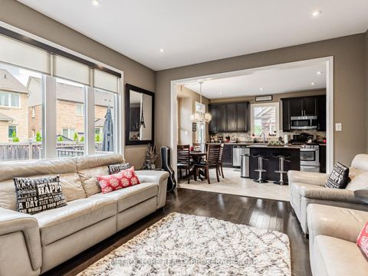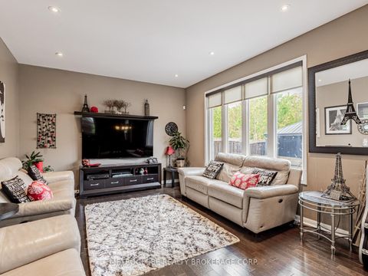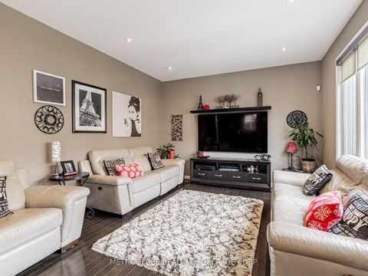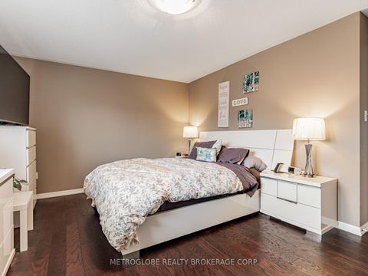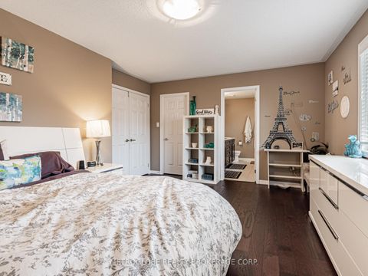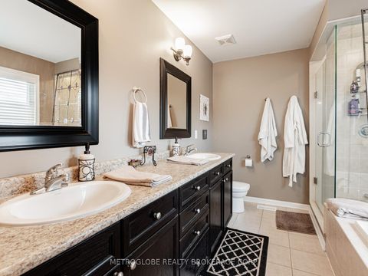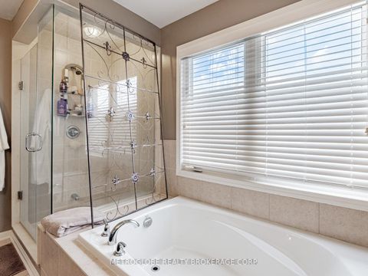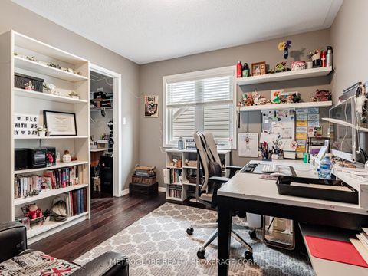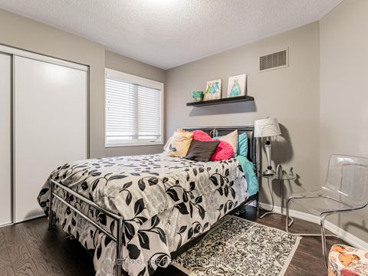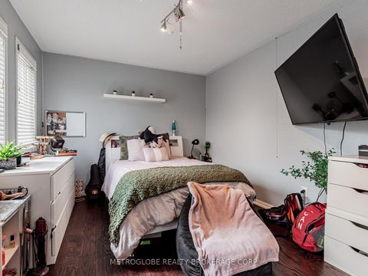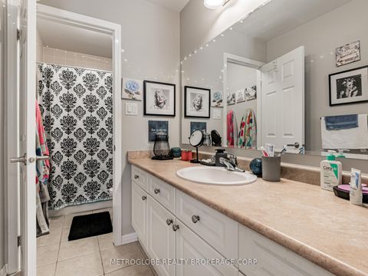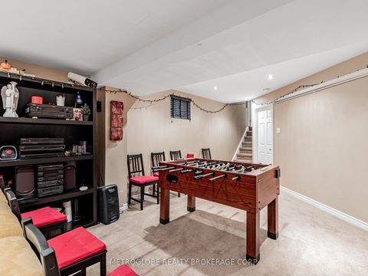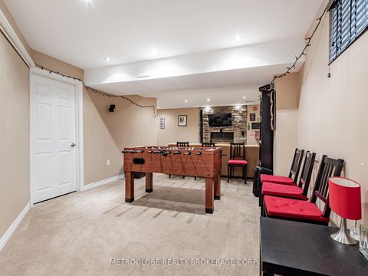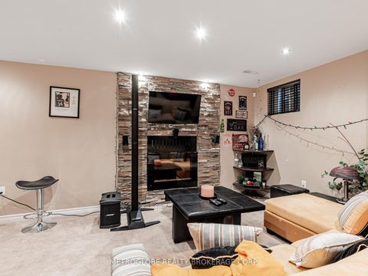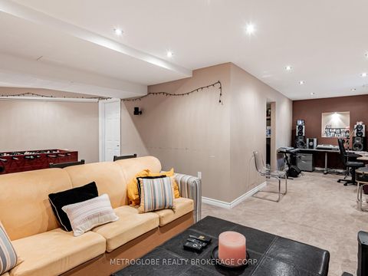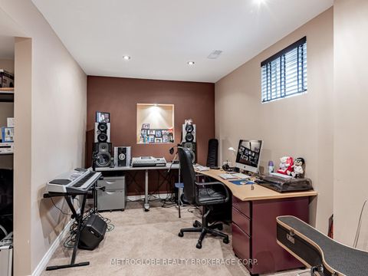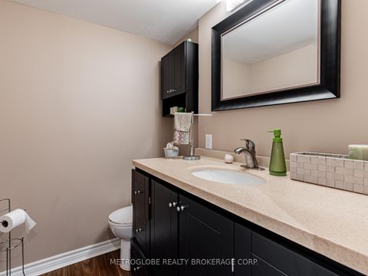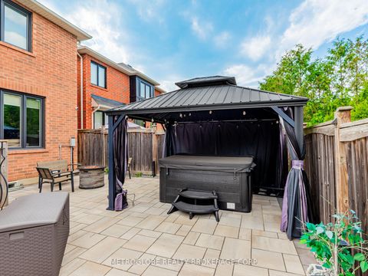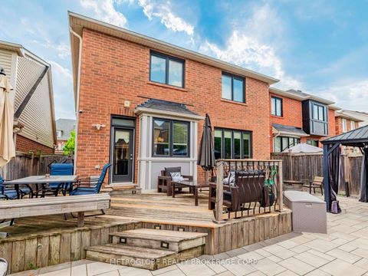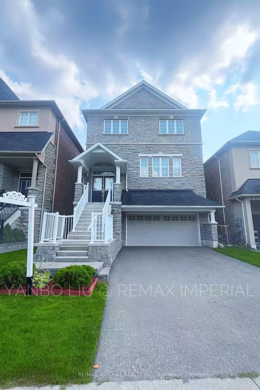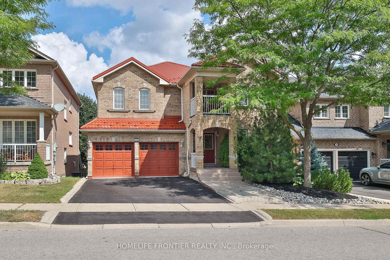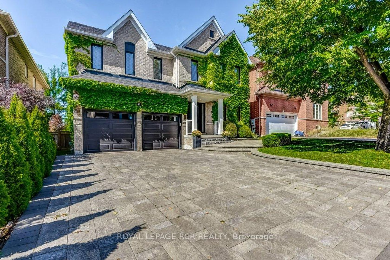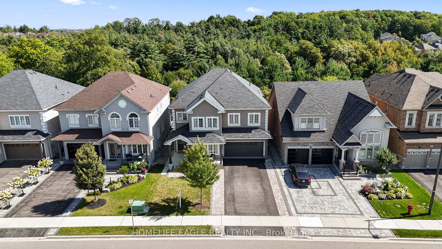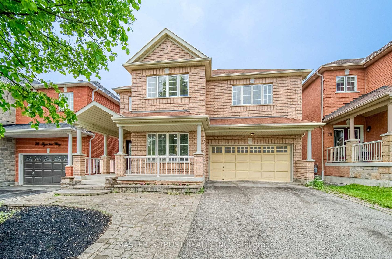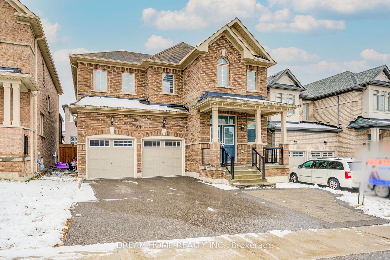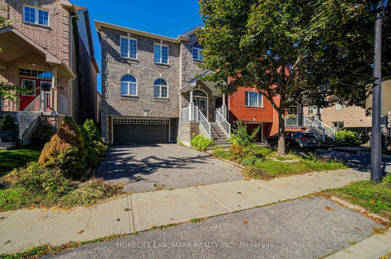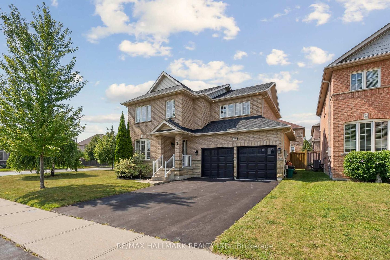About this Detached in Woodland Hill
Welcome to this beautifully maintained 4-bedroom residence nestled in the highly sought-after Woodland Hills community. Boasting 2,469 sq ft of elegant living space, this home offers gleaming hardwood floors throughout, 9-ft ceilings on the main level, and a professionally finished basement with a striking stone fireplace feature wall and pot lights throughout.The custom kitchen is a chefs dream, ideal for both everyday living and entertaining. Enjoy the convenience of update…d bathrooms, a second-floor laundry room, and an upgraded staircase. Step outside to a fully landscaped and fenced backyard, perfect for relaxing or entertaining guests. Set into your very own Hot Tub. Located within walking distance to top-rated schools and scenic parks, this home blends comfort, style, and convenience in one exceptional package.
Listed by METROGLOBE REALTY BROKERAGE CORP..
Welcome to this beautifully maintained 4-bedroom residence nestled in the highly sought-after Woodland Hills community. Boasting 2,469 sq ft of elegant living space, this home offers gleaming hardwood floors throughout, 9-ft ceilings on the main level, and a professionally finished basement with a striking stone fireplace feature wall and pot lights throughout.The custom kitchen is a chefs dream, ideal for both everyday living and entertaining. Enjoy the convenience of updated bathrooms, a second-floor laundry room, and an upgraded staircase. Step outside to a fully landscaped and fenced backyard, perfect for relaxing or entertaining guests. Set into your very own Hot Tub. Located within walking distance to top-rated schools and scenic parks, this home blends comfort, style, and convenience in one exceptional package.
Listed by METROGLOBE REALTY BROKERAGE CORP..
 Brought to you by your friendly REALTORS® through the MLS® System, courtesy of Brixwork for your convenience.
Brought to you by your friendly REALTORS® through the MLS® System, courtesy of Brixwork for your convenience.
Disclaimer: This representation is based in whole or in part on data generated by the Brampton Real Estate Board, Durham Region Association of REALTORS®, Mississauga Real Estate Board, The Oakville, Milton and District Real Estate Board and the Toronto Real Estate Board which assumes no responsibility for its accuracy.
More Details
- MLS®: N12411971
- Bedrooms: 4
- Bathrooms: 4
- Type: Detached
- Square Feet: 2,000 sqft
- Lot Size: 3,111 sqft
- Frontage: 35.79 ft
- Depth: 86.91 ft
- Taxes: $6,065.61 (2025)
- Parking: 4 Built-In
- Basement: Finished, Full
- Style: 2-Storey
