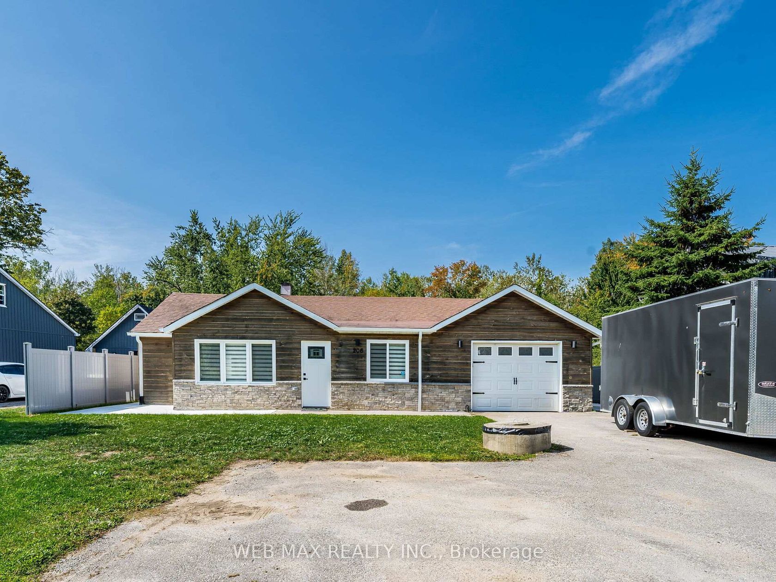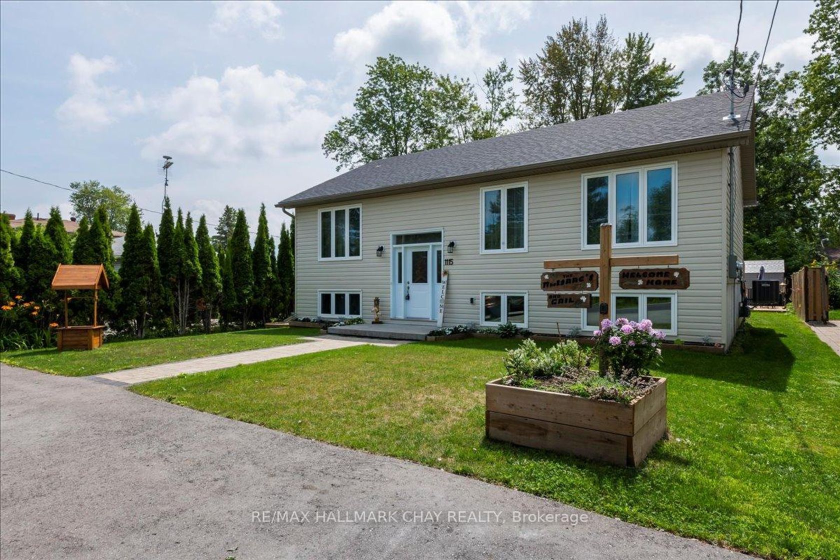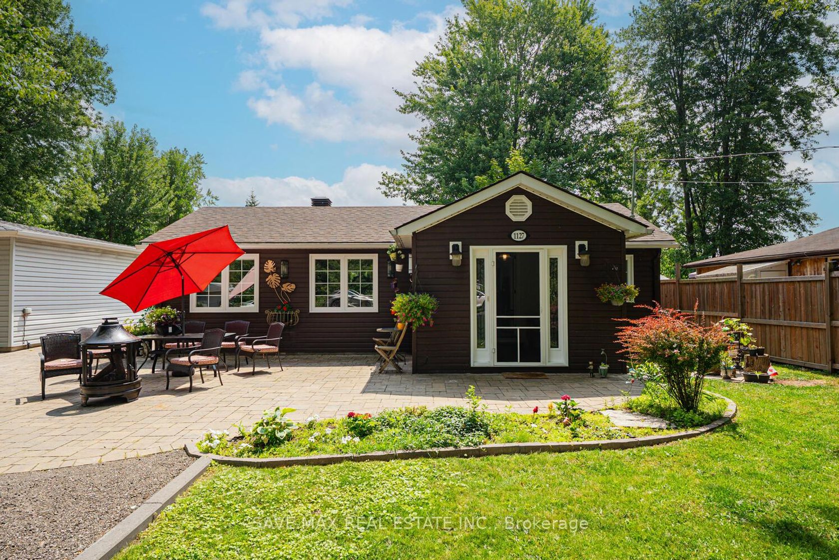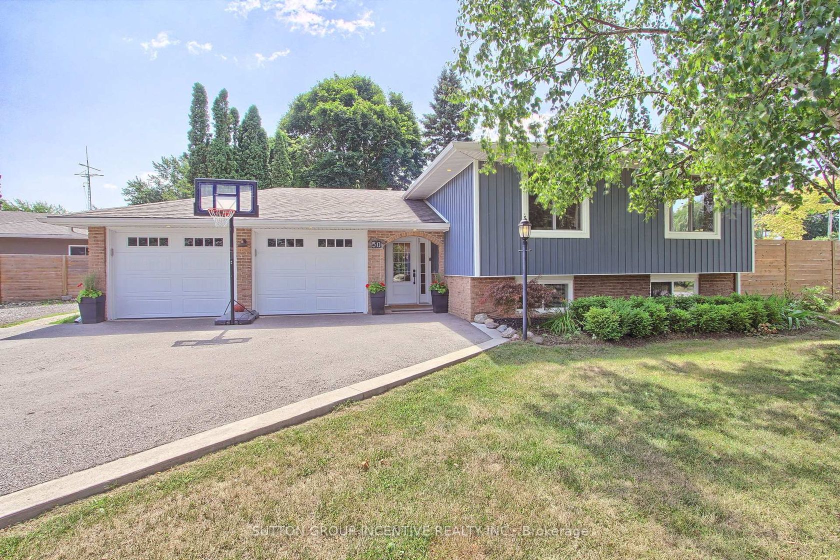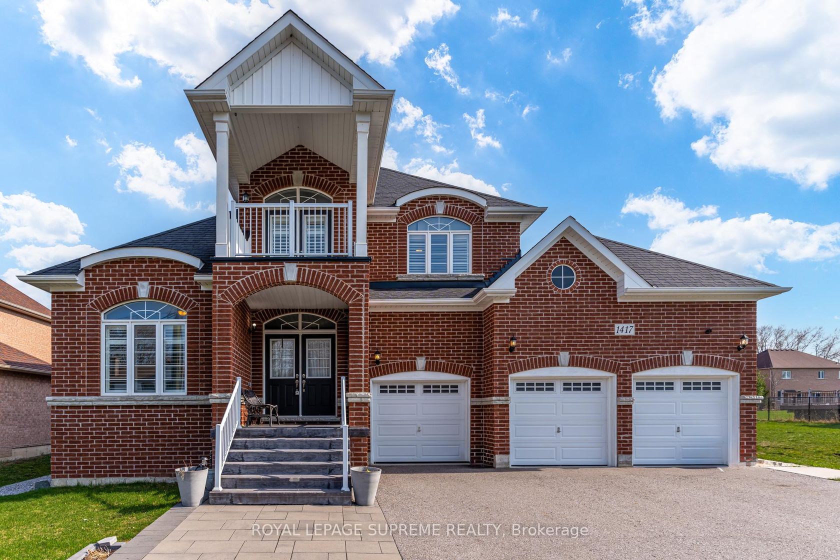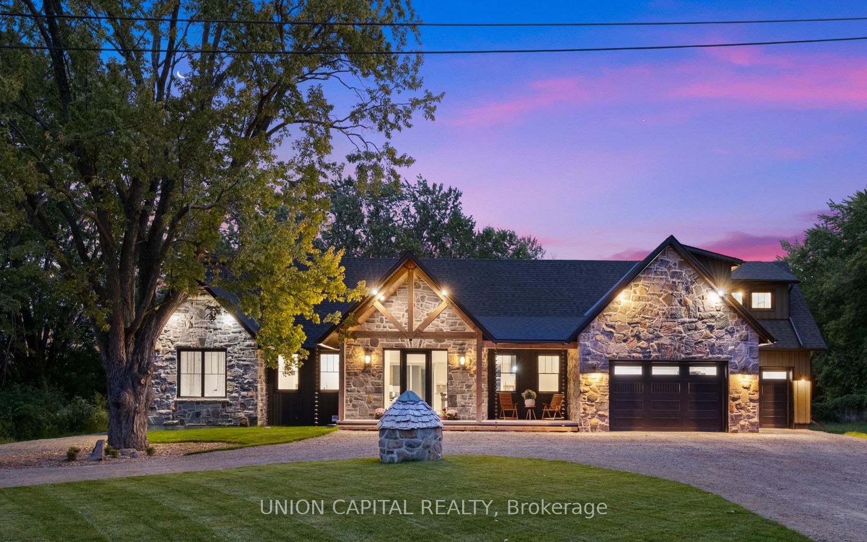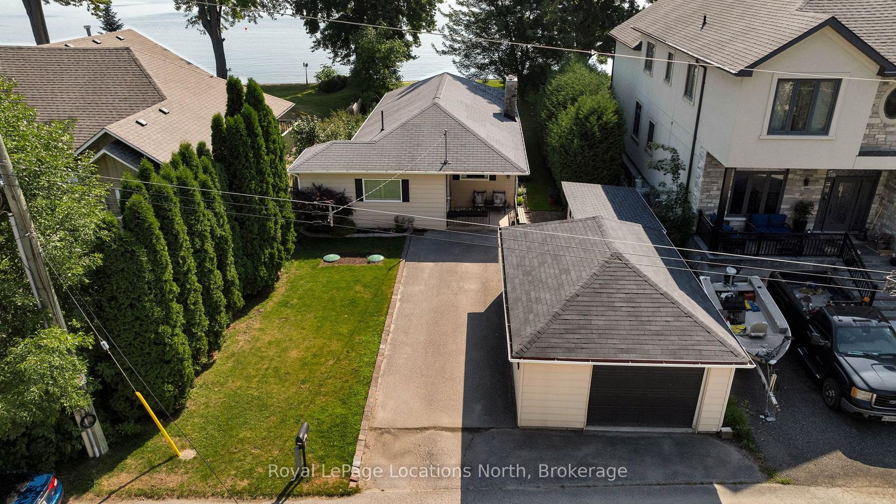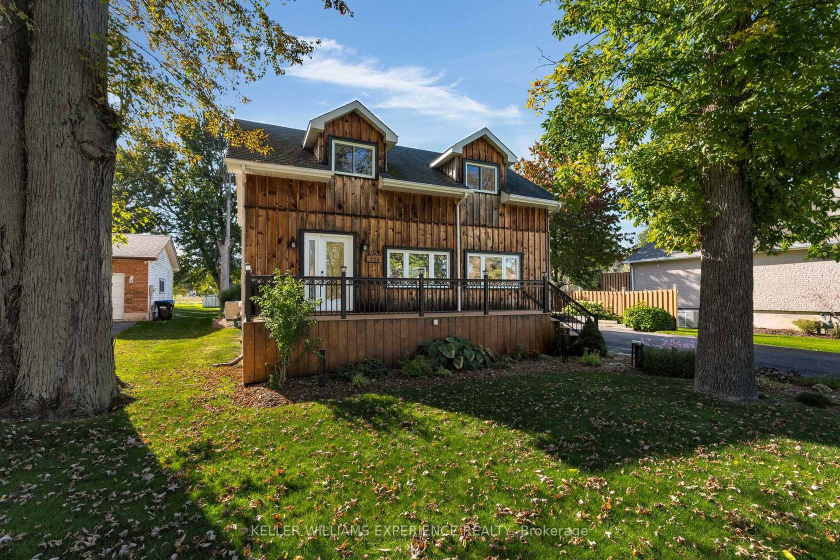About this Detached in Gilford
Cottage life steps to lake Simcoe in year round living in this detached home with garage, big lot and endless possibilities. Huge driveway with a lot of room for all your boat, trailer and other toys. Renovated, spacious 2 bedrooms and 1 bathroom ready to move in and enjoy the lake life. No stairs, no carpet. Renovations done 2024 including waterproofing outside and inside. Septic beds rebuild in 2021. Updated electrical, plumbic and insulation 2021. The property is located i…n a small hamlet of Gilford with a lot of privacy. Park with 2 ponds in front, golf course on the back. Meet your neighbours on daily walks or bike ride. Few public access to the lake. Short distance to 2 marinas, great Gilford eatery or bakery, golf course or beach. In winter there is ice fishing, snowboarding or atv riding. Great community and your own peace and quiet place
Listed by WEB MAX REALTY INC..
Cottage life steps to lake Simcoe in year round living in this detached home with garage, big lot and endless possibilities. Huge driveway with a lot of room for all your boat, trailer and other toys. Renovated, spacious 2 bedrooms and 1 bathroom ready to move in and enjoy the lake life. No stairs, no carpet. Renovations done 2024 including waterproofing outside and inside. Septic beds rebuild in 2021. Updated electrical, plumbic and insulation 2021. The property is located in a small hamlet of Gilford with a lot of privacy. Park with 2 ponds in front, golf course on the back. Meet your neighbours on daily walks or bike ride. Few public access to the lake. Short distance to 2 marinas, great Gilford eatery or bakery, golf course or beach. In winter there is ice fishing, snowboarding or atv riding. Great community and your own peace and quiet place
Listed by WEB MAX REALTY INC..
 Brought to you by your friendly REALTORS® through the MLS® System, courtesy of Brixwork for your convenience.
Brought to you by your friendly REALTORS® through the MLS® System, courtesy of Brixwork for your convenience.
Disclaimer: This representation is based in whole or in part on data generated by the Brampton Real Estate Board, Durham Region Association of REALTORS®, Mississauga Real Estate Board, The Oakville, Milton and District Real Estate Board and the Toronto Real Estate Board which assumes no responsibility for its accuracy.
More Details
- MLS®: N12407751
- Bedrooms: 2
- Bathrooms: 1
- Type: Detached
- Square Feet: 1,100 sqft
- Lot Size: 15,175 sqft
- Frontage: 60.70 ft
- Depth: 249.69 ft
- Taxes: $4,425.57 (2025)
- Parking: 11 Attached
- View: Clear, Golf Course, Park/Greenbelt, Pond, Trees/
- Basement: None
- Style: Bungalow
