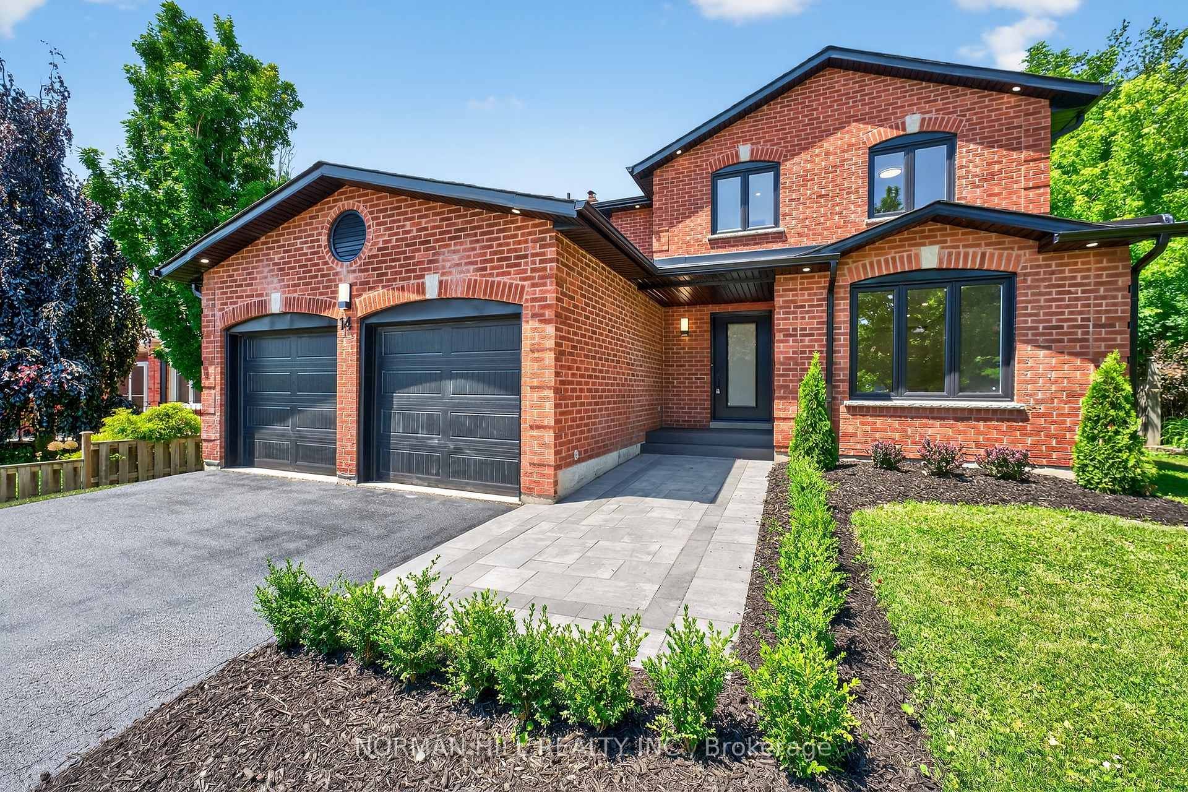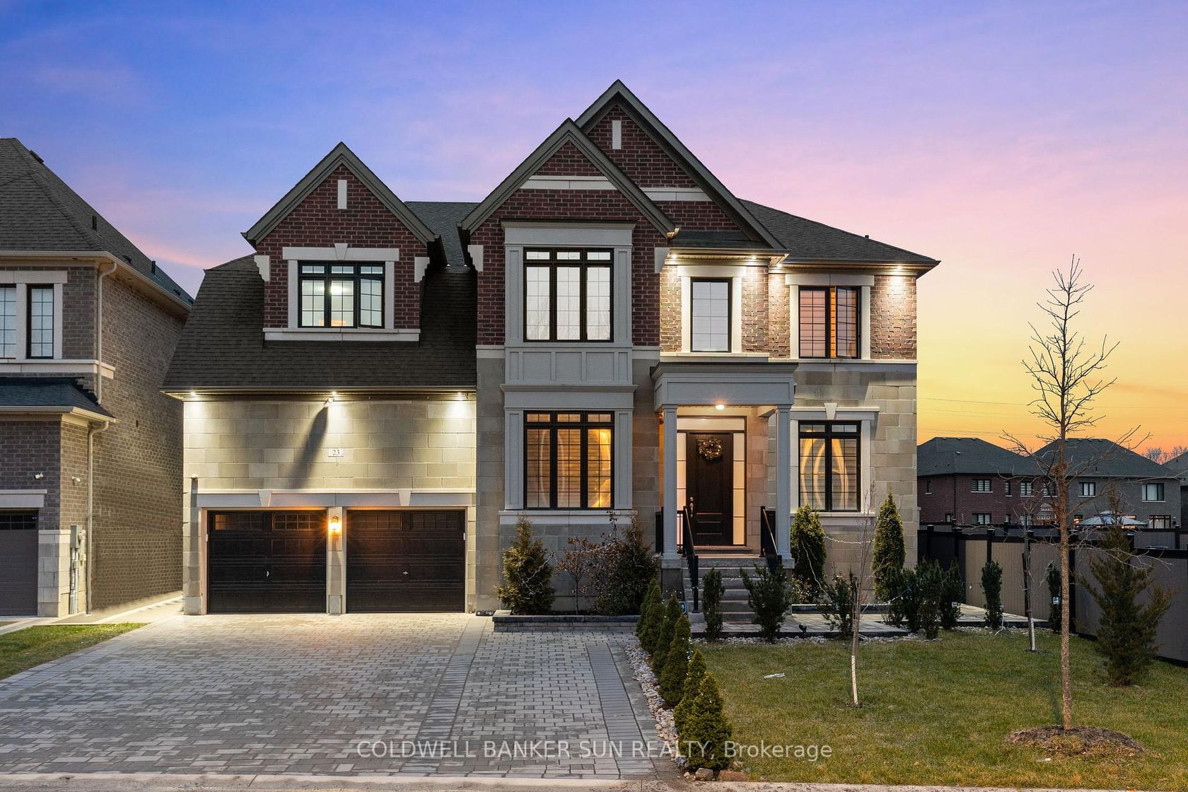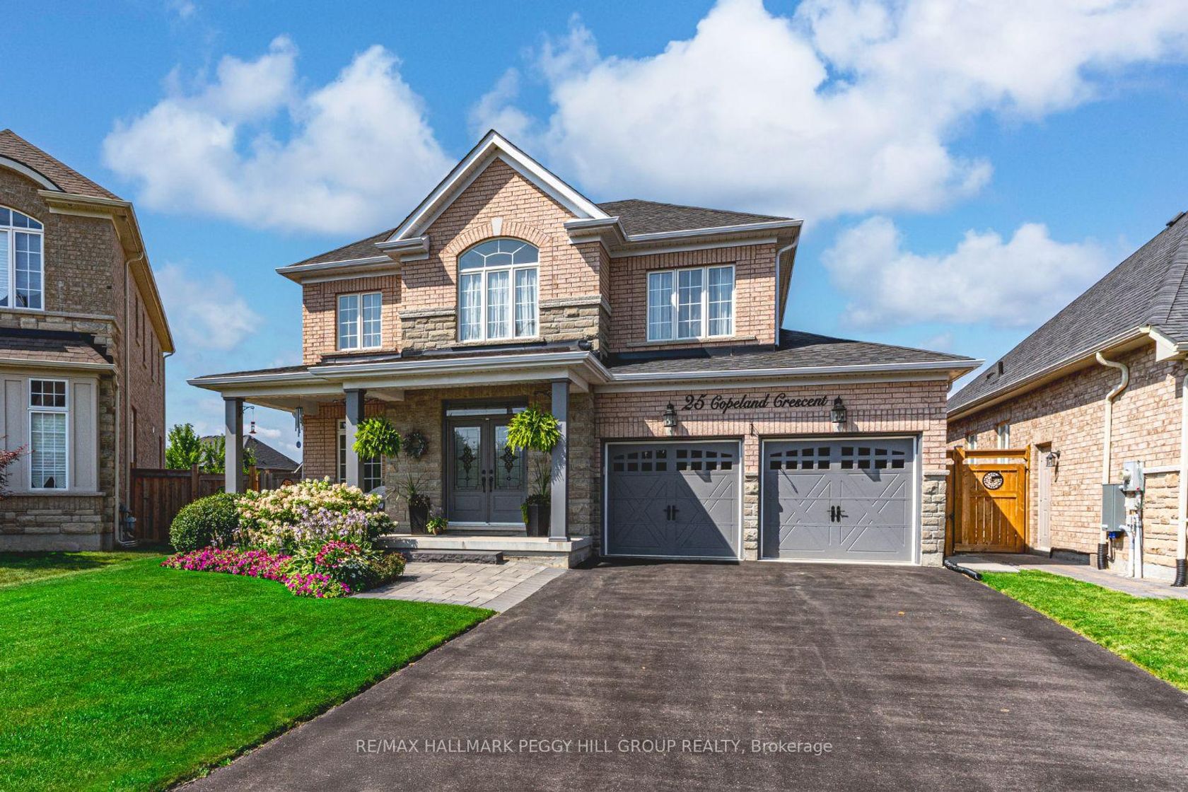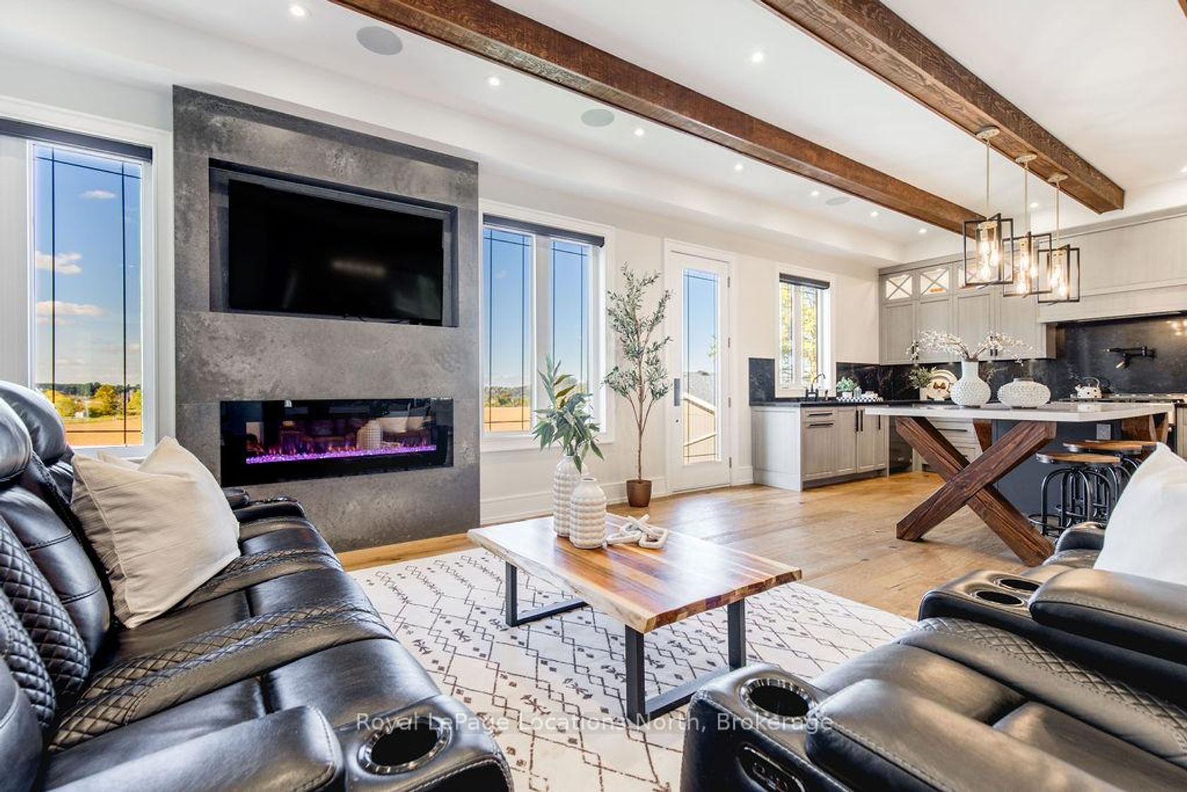About this Detached in Cookstown
Very well maintained, super clean, and upgraded 3 bedroom all brick bungalow in sought after Cookstown neighborhood. Featuring; covered front porch, large foyer, beautiful hardwood and tile floors throughout, many bright windows, stylish gas fireplace in great room, stunning kitchen with granite counters, huge master with walk in closet, soaker tub and walk in shower. From the kitchen you can walk out to an expansive deck overlooking a fully fenced back yard. Convenient main …floor laundry room with inside entry to double car garage. Massive unspoiled walk out basement has high ceilings, separate entrance, large windows, bathroom rough-in. Offers excellent in-law potential! Located in quiet neighborhood close to parks, restaurants, school, library, splash pad. Easy access to commuter routes. 3rd bedroom off kitchen could be easily converted to a formal dining room if desired.
Listed by RE/MAX HALLMARK CHAY REALTY.
Very well maintained, super clean, and upgraded 3 bedroom all brick bungalow in sought after Cookstown neighborhood. Featuring; covered front porch, large foyer, beautiful hardwood and tile floors throughout, many bright windows, stylish gas fireplace in great room, stunning kitchen with granite counters, huge master with walk in closet, soaker tub and walk in shower. From the kitchen you can walk out to an expansive deck overlooking a fully fenced back yard. Convenient main floor laundry room with inside entry to double car garage. Massive unspoiled walk out basement has high ceilings, separate entrance, large windows, bathroom rough-in. Offers excellent in-law potential! Located in quiet neighborhood close to parks, restaurants, school, library, splash pad. Easy access to commuter routes. 3rd bedroom off kitchen could be easily converted to a formal dining room if desired.
Listed by RE/MAX HALLMARK CHAY REALTY.
 Brought to you by your friendly REALTORS® through the MLS® System, courtesy of Brixwork for your convenience.
Brought to you by your friendly REALTORS® through the MLS® System, courtesy of Brixwork for your convenience.
Disclaimer: This representation is based in whole or in part on data generated by the Brampton Real Estate Board, Durham Region Association of REALTORS®, Mississauga Real Estate Board, The Oakville, Milton and District Real Estate Board and the Toronto Real Estate Board which assumes no responsibility for its accuracy.
More Details
- MLS®: N12400143
- Bedrooms: 3
- Bathrooms: 2
- Type: Detached
- Square Feet: 1,500 sqft
- Lot Size: 503 sqft
- Frontage: 15.00 ft
- Depth: 33.55 ft
- Taxes: $7,529 (2025)
- Parking: 4 Attached
- Basement: Separate Entrance, Walk-Out
- Style: Bungalow














































