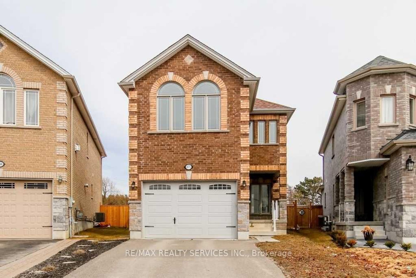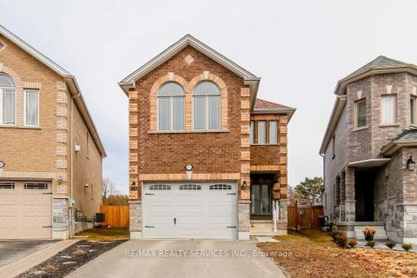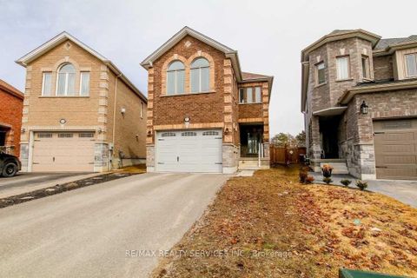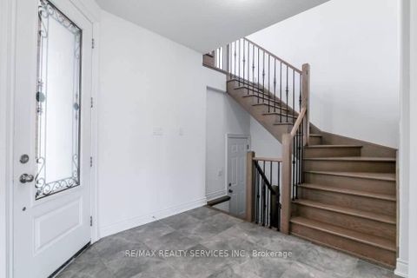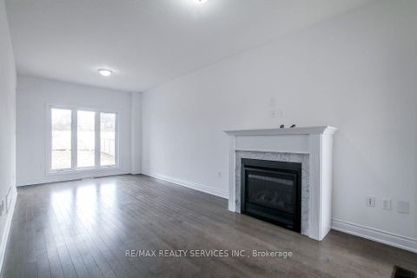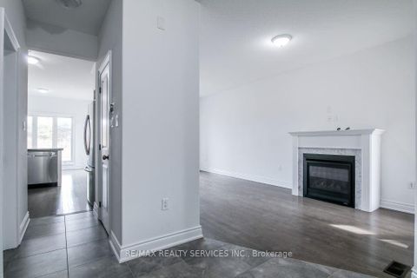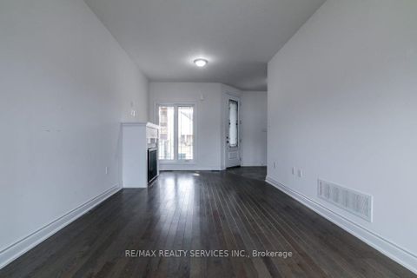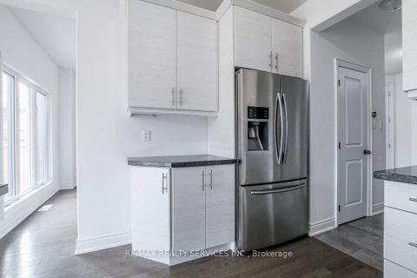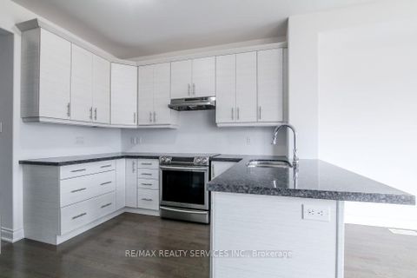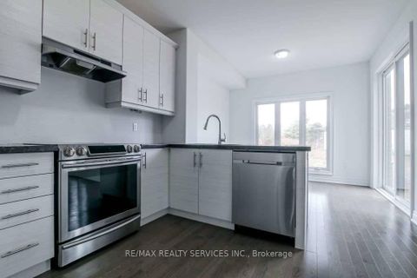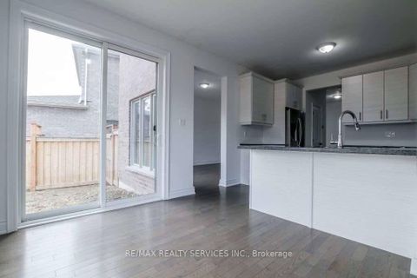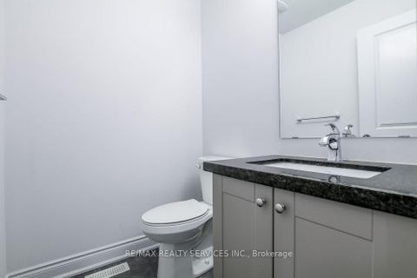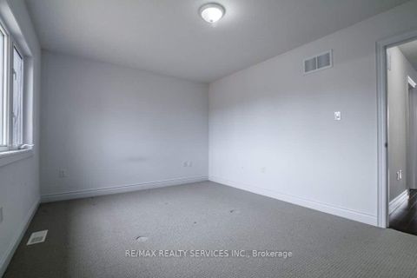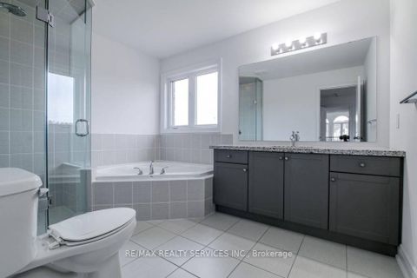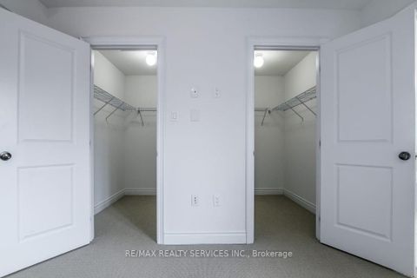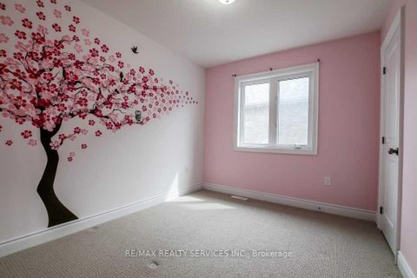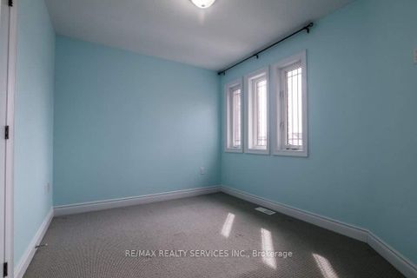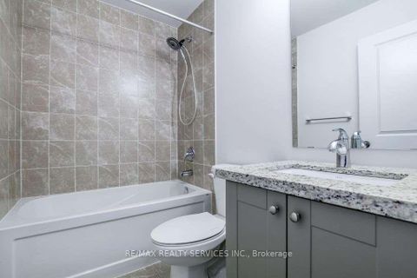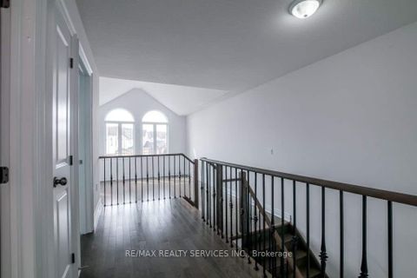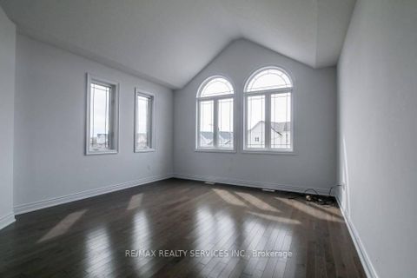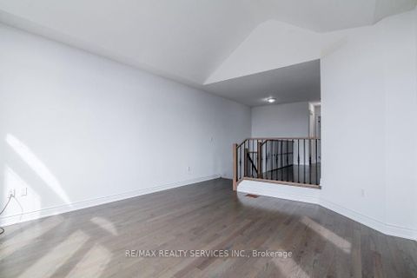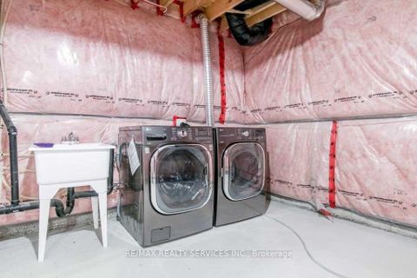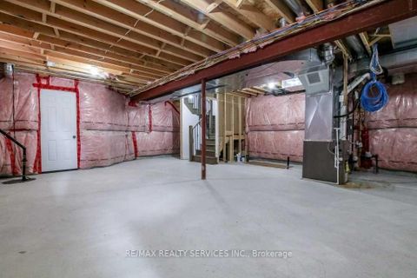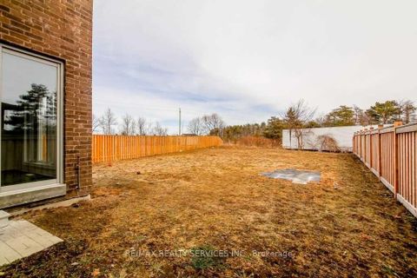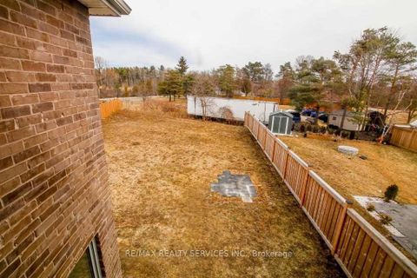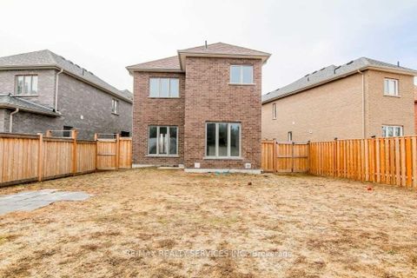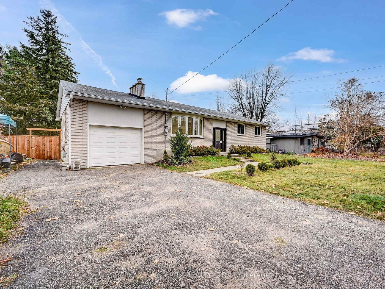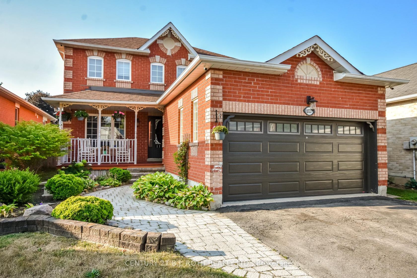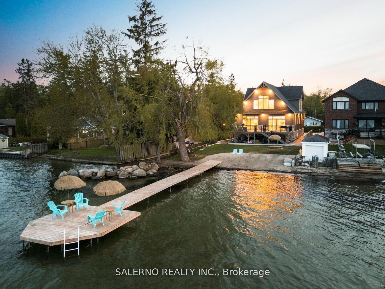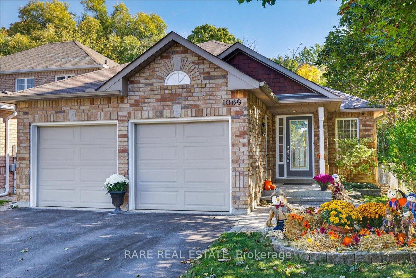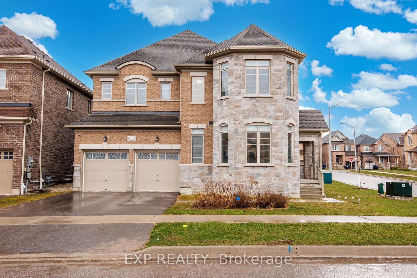About this Detached in Alcona
Beautiful detached home on a premium pie-shaped lot in the heart of Alcona, featuring 9-ft ceilings on the main floor and a vaulted ceiling in the upper-level family room for added space and light. This upgraded home offers hardwood floors throughout the main level and upper hallways, a matching oak staircase with iron pickets, a modern kitchen with oversized cabinets, granite countertops in the kitchen and all bathrooms, and upgraded foyer tiles. Enjoy a welcoming front porc…h, stainless steel Samsung appliances, and a spacious layout perfect for families. Located in a vibrant, family-friendly neighbourhood just steps from schools, parks, and amenities.
Listed by RE/MAX REALTY SERVICES INC..
Beautiful detached home on a premium pie-shaped lot in the heart of Alcona, featuring 9-ft ceilings on the main floor and a vaulted ceiling in the upper-level family room for added space and light. This upgraded home offers hardwood floors throughout the main level and upper hallways, a matching oak staircase with iron pickets, a modern kitchen with oversized cabinets, granite countertops in the kitchen and all bathrooms, and upgraded foyer tiles. Enjoy a welcoming front porch, stainless steel Samsung appliances, and a spacious layout perfect for families. Located in a vibrant, family-friendly neighbourhood just steps from schools, parks, and amenities.
Listed by RE/MAX REALTY SERVICES INC..
 Brought to you by your friendly REALTORS® through the MLS® System, courtesy of Brixwork for your convenience.
Brought to you by your friendly REALTORS® through the MLS® System, courtesy of Brixwork for your convenience.
Disclaimer: This representation is based in whole or in part on data generated by the Brampton Real Estate Board, Durham Region Association of REALTORS®, Mississauga Real Estate Board, The Oakville, Milton and District Real Estate Board and the Toronto Real Estate Board which assumes no responsibility for its accuracy.
More Details
- MLS®: N12394528
- Bedrooms: 3
- Bathrooms: 3
- Type: Detached
- Square Feet: 1,500 sqft
- Lot Size: 7,816 sqft
- Frontage: 25.13 ft
- Depth: 153.62 ft
- Taxes: $4,758.67 (2025)
- Parking: 4 Built-In
- Basement: Full
- Style: 2-Storey
