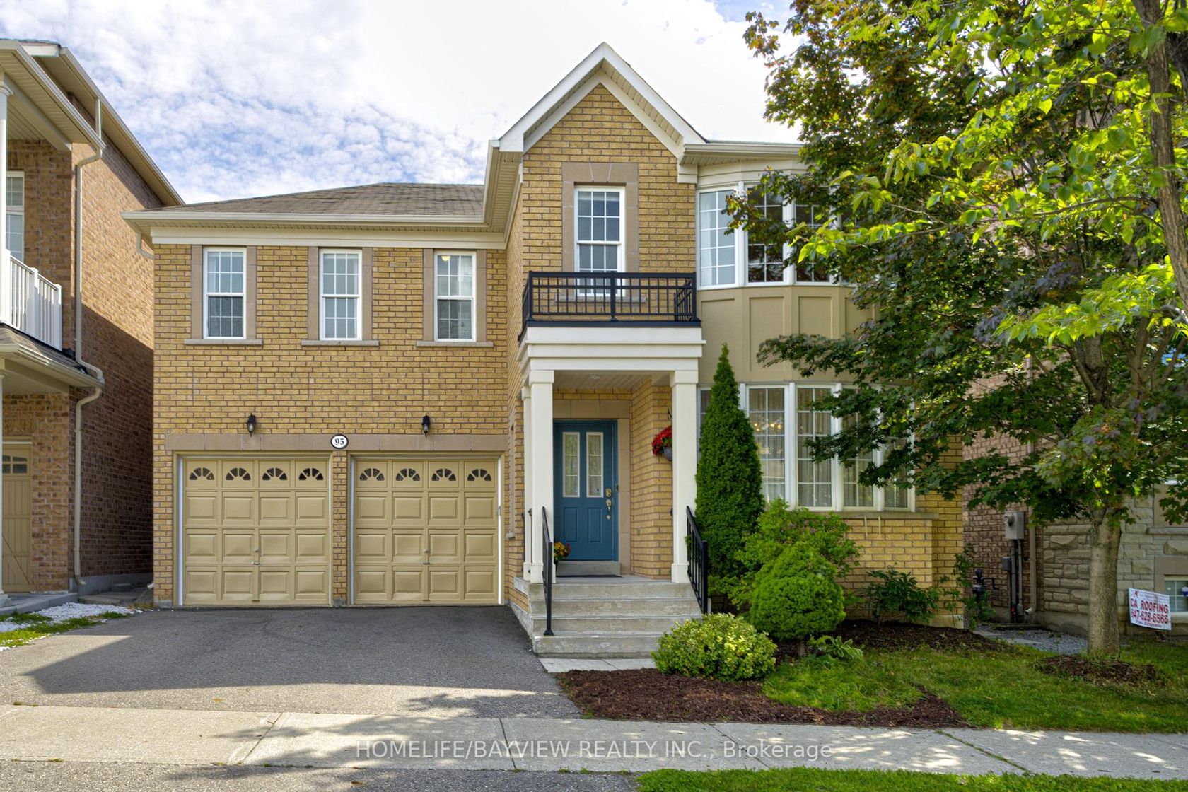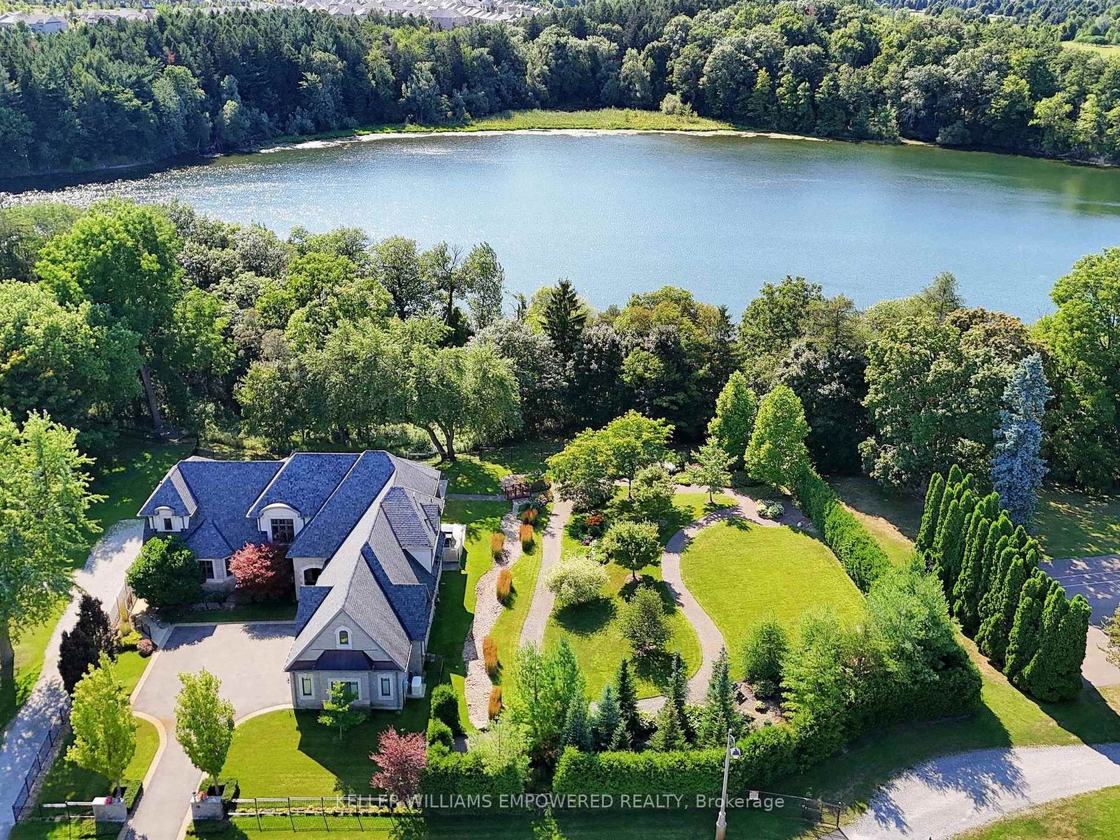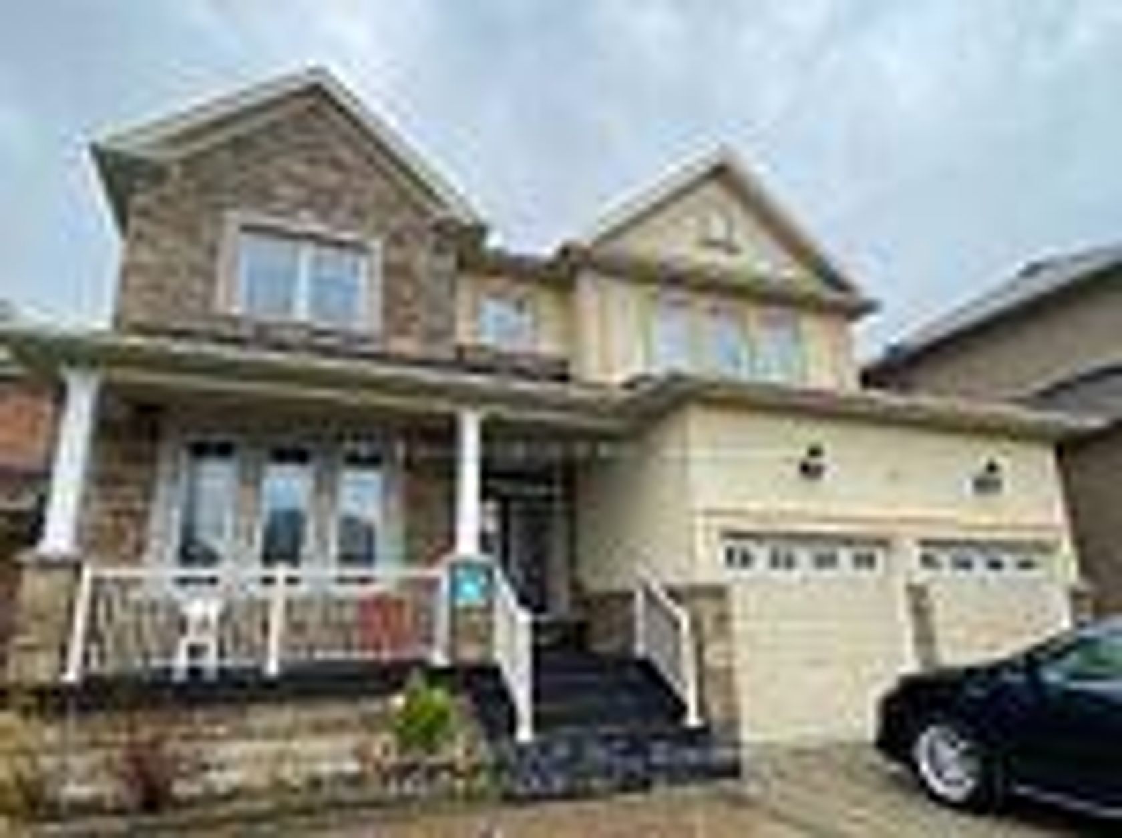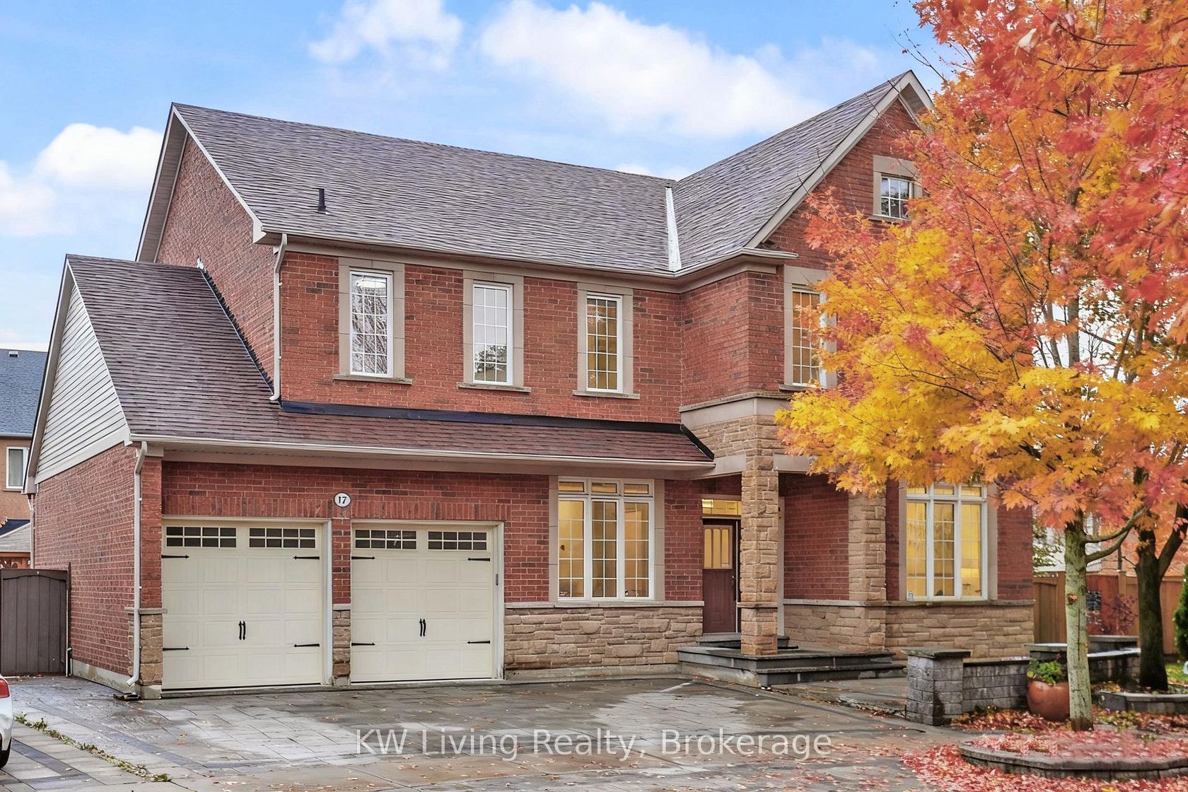About this Detached in Jefferson
Premium Ravine Lot**** in Sought After Jefferson Neighbourhood *Nestled 4+2 Bedrooms, *** Walk Up Basement***Meticulously Maintained *Tons of Structural Upgrades: Airy Tall Ceilings*Open Concept Gourmet Kitchen Overlooks Beautiful Ravine *Tall Kitchen Cabinets, Stainless Steel Appliances *Hardwood Flooring on Ground Level, Lots Of Potlights,4 Large Bedrooms Surrounded by Hiking Trails & Parks *Top Ranking School Zone: Richmond Hill HS, St. Theresa HS *Public Transit, Shoppi…ng, Banks & Restaurants Are A Short Walk (Or Drive) To Yonge St ****Finished Walk-Up Basement W/Sep Entrances****
Listed by HOMELIFE/BAYVIEW REALTY INC..
Premium Ravine Lot**** in Sought After Jefferson Neighbourhood *Nestled 4+2 Bedrooms, *** Walk Up Basement***Meticulously Maintained *Tons of Structural Upgrades: Airy Tall Ceilings*Open Concept Gourmet Kitchen Overlooks Beautiful Ravine *Tall Kitchen Cabinets, Stainless Steel Appliances *Hardwood Flooring on Ground Level, Lots Of Potlights,4 Large Bedrooms Surrounded by Hiking Trails & Parks *Top Ranking School Zone: Richmond Hill HS, St. Theresa HS *Public Transit, Shopping, Banks & Restaurants Are A Short Walk (Or Drive) To Yonge St ****Finished Walk-Up Basement W/Sep Entrances****
Listed by HOMELIFE/BAYVIEW REALTY INC..
 Brought to you by your friendly REALTORS® through the MLS® System, courtesy of Brixwork for your convenience.
Brought to you by your friendly REALTORS® through the MLS® System, courtesy of Brixwork for your convenience.
Disclaimer: This representation is based in whole or in part on data generated by the Brampton Real Estate Board, Durham Region Association of REALTORS®, Mississauga Real Estate Board, The Oakville, Milton and District Real Estate Board and the Toronto Real Estate Board which assumes no responsibility for its accuracy.
More Details
- MLS®: N12385920
- Bedrooms: 4
- Bathrooms: 5
- Type: Detached
- Square Feet: 3,000 sqft
- Lot Size: 4,359 sqft
- Frontage: 44.29 ft
- Depth: 98.42 ft
- Taxes: $8,571.43 (2025)
- Parking: 2 Built-In
- Basement: Finished, Walk-Up
- Style: 2-Storey









