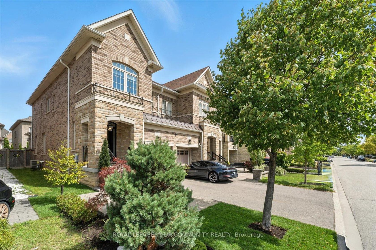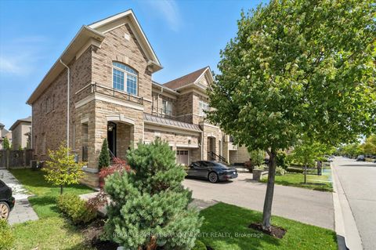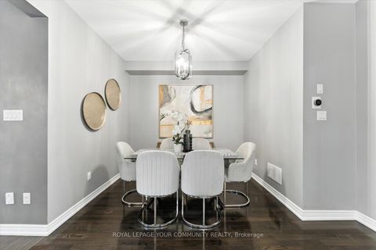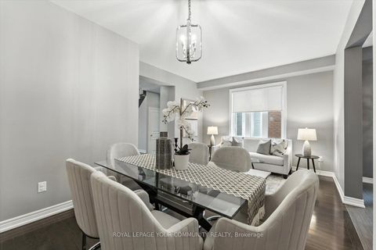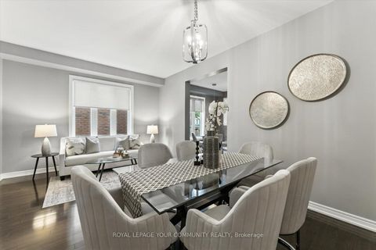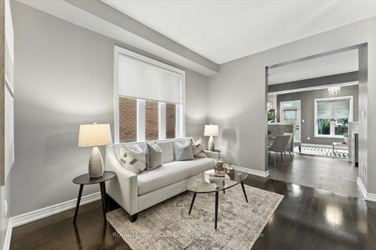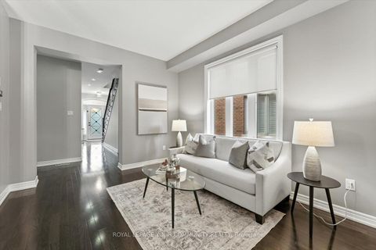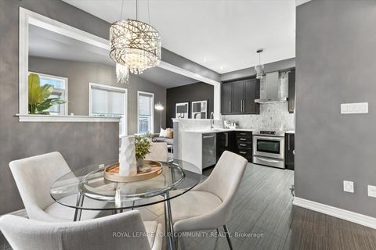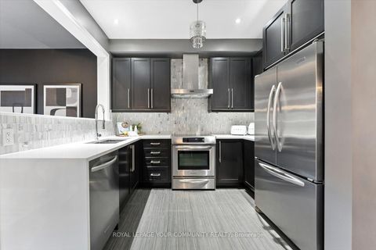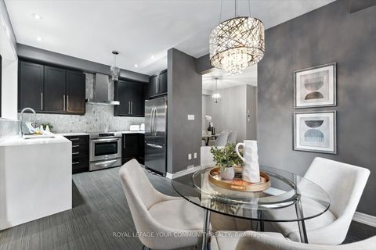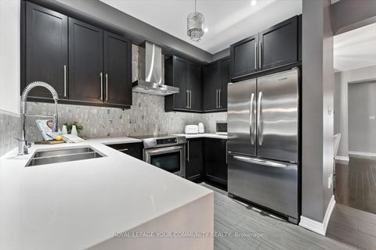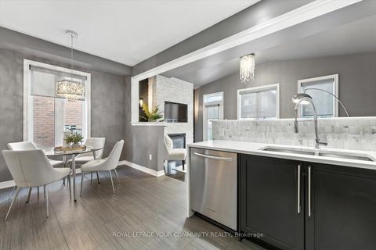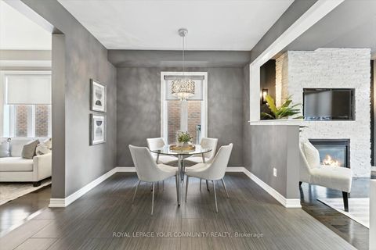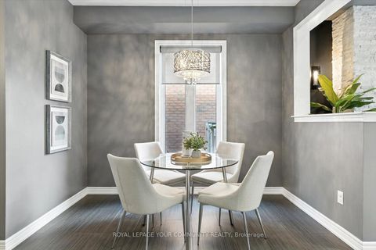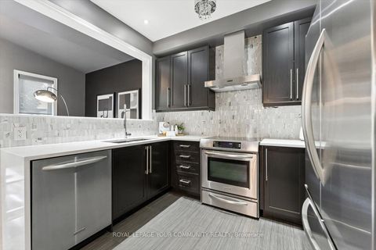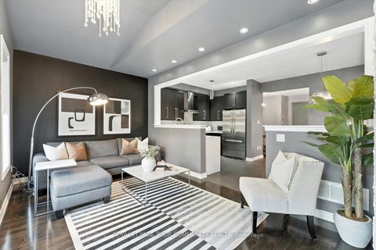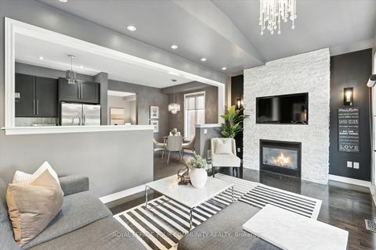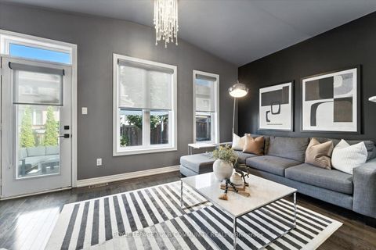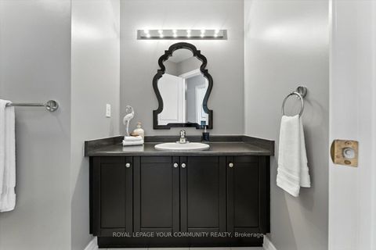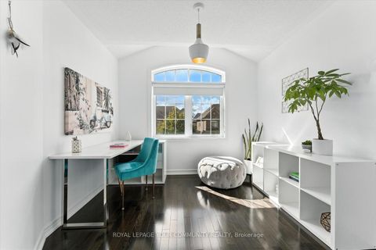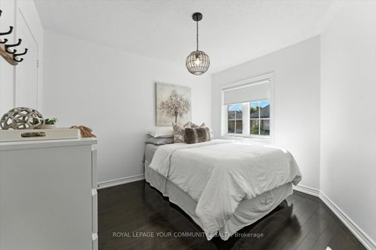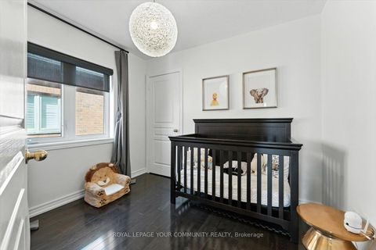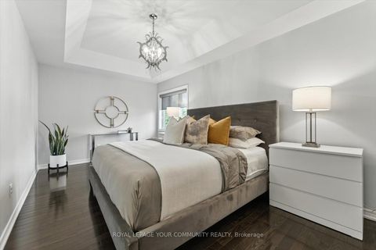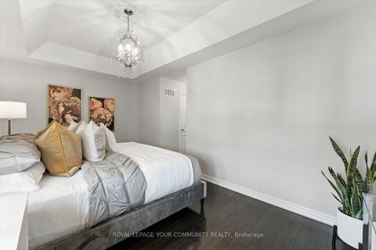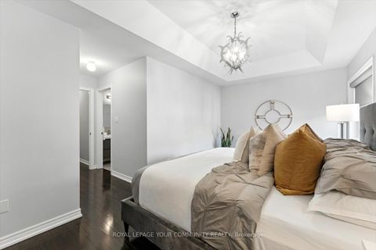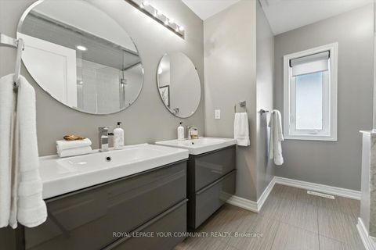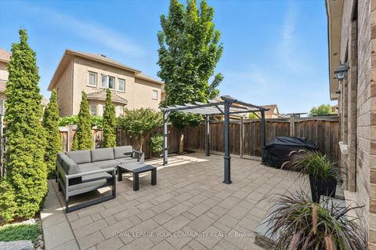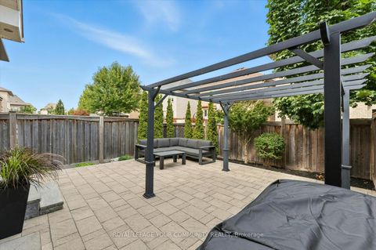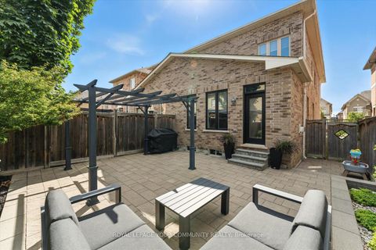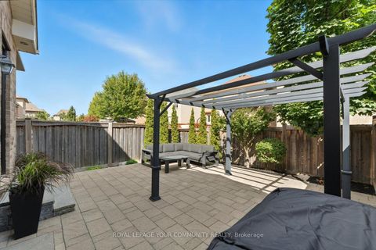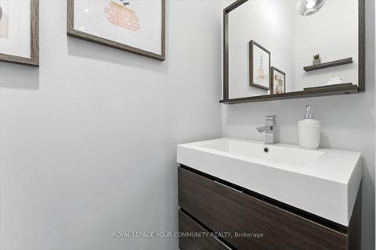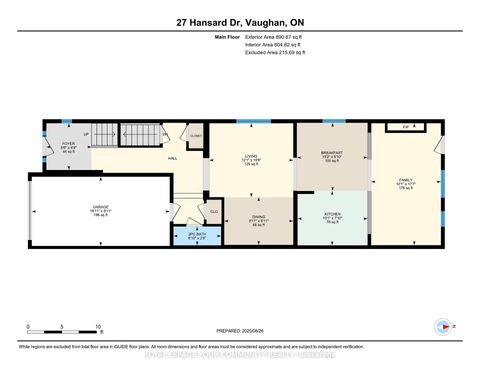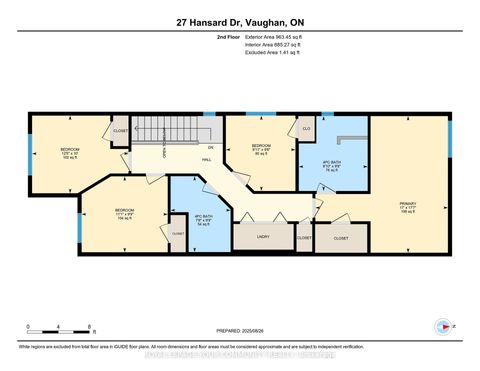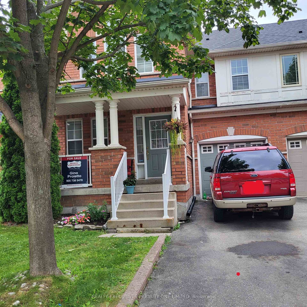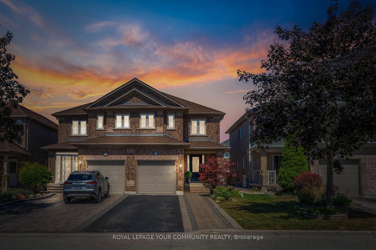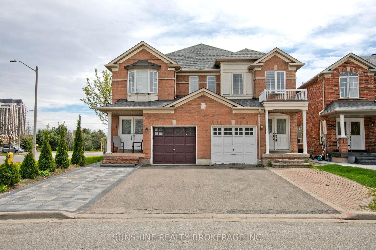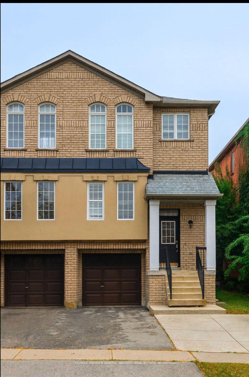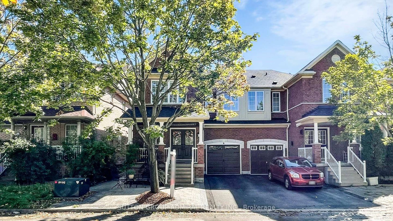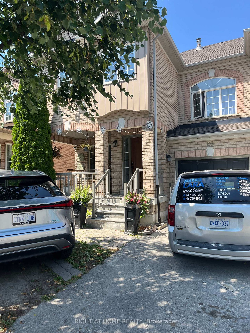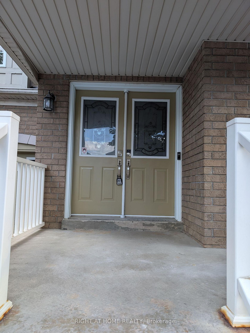About this Semi-Detached in Vellore Village
Welcome to this stunning executive home, showcasing luxurious upgrades and contemporary finishes throughout. Featuring soaring 9 ft ceilings and an open-concept design, this residence is enhanced by rich dark-stained hardwood flooring, elegant pot lights, and a striking fireplace with a custom floor-to-ceiling quartz surround. The chef-inspired kitchen boasts quartz countertops with a dramatic waterfall edge, a Calacatta marble and glass mosaic backsplash, under-cabinet light…ing, premium maple cabinetry, and stainless-steel appliances. Step outside to professionally landscaped front and rear yards, complete with a stone patio perfect for entertaining or relaxing in style.
Listed by ROYAL LEPAGE YOUR COMMUNITY REALTY.
Welcome to this stunning executive home, showcasing luxurious upgrades and contemporary finishes throughout. Featuring soaring 9 ft ceilings and an open-concept design, this residence is enhanced by rich dark-stained hardwood flooring, elegant pot lights, and a striking fireplace with a custom floor-to-ceiling quartz surround. The chef-inspired kitchen boasts quartz countertops with a dramatic waterfall edge, a Calacatta marble and glass mosaic backsplash, under-cabinet lighting, premium maple cabinetry, and stainless-steel appliances. Step outside to professionally landscaped front and rear yards, complete with a stone patio perfect for entertaining or relaxing in style.
Listed by ROYAL LEPAGE YOUR COMMUNITY REALTY.
 Brought to you by your friendly REALTORS® through the MLS® System, courtesy of Brixwork for your convenience.
Brought to you by your friendly REALTORS® through the MLS® System, courtesy of Brixwork for your convenience.
Disclaimer: This representation is based in whole or in part on data generated by the Brampton Real Estate Board, Durham Region Association of REALTORS®, Mississauga Real Estate Board, The Oakville, Milton and District Real Estate Board and the Toronto Real Estate Board which assumes no responsibility for its accuracy.
More Details
- MLS®: N12381915
- Bedrooms: 4
- Bathrooms: 3
- Type: Semi-Detached
- Square Feet: 1,500 sqft
- Lot Size: 2,627 sqft
- Frontage: 25.02 ft
- Depth: 104.99 ft
- Taxes: $5,026.23 (2025)
- Parking: 3 Built-In
- Basement: Unfinished
- Style: 2-Storey
