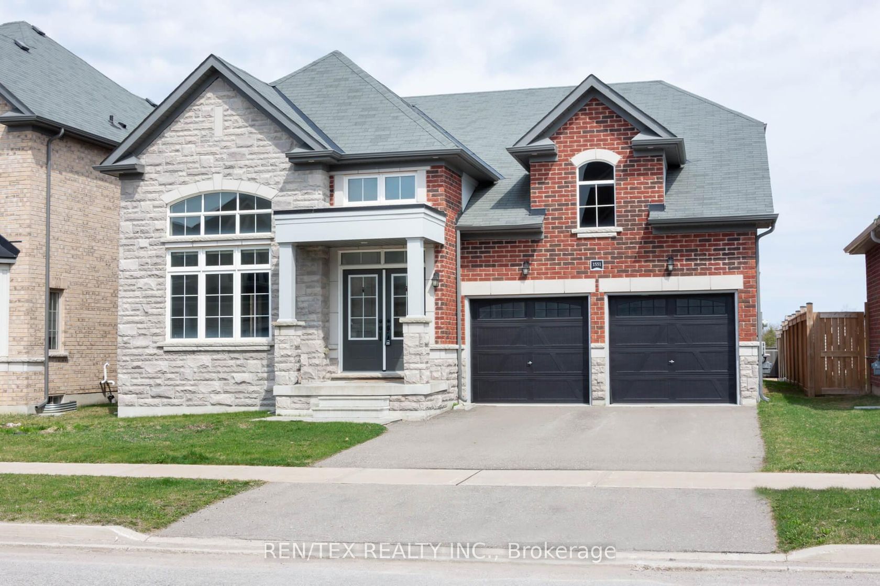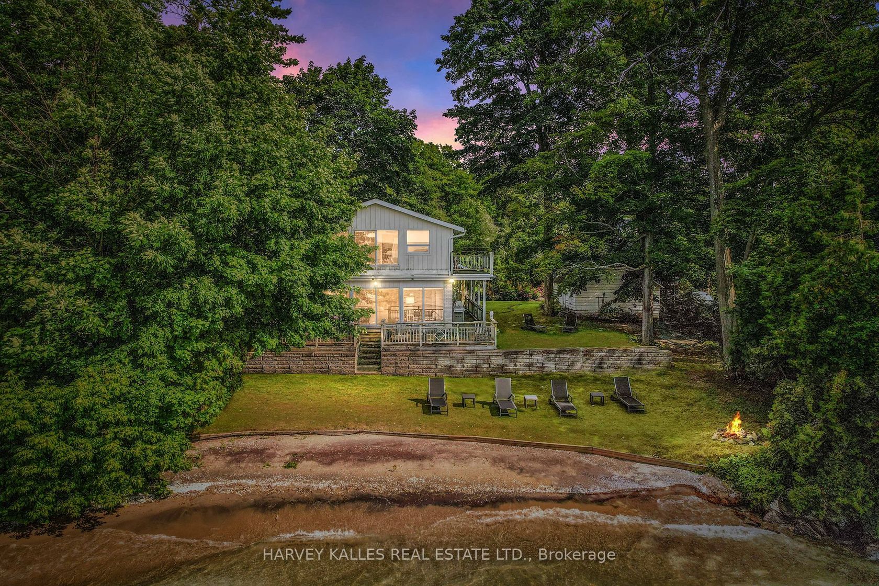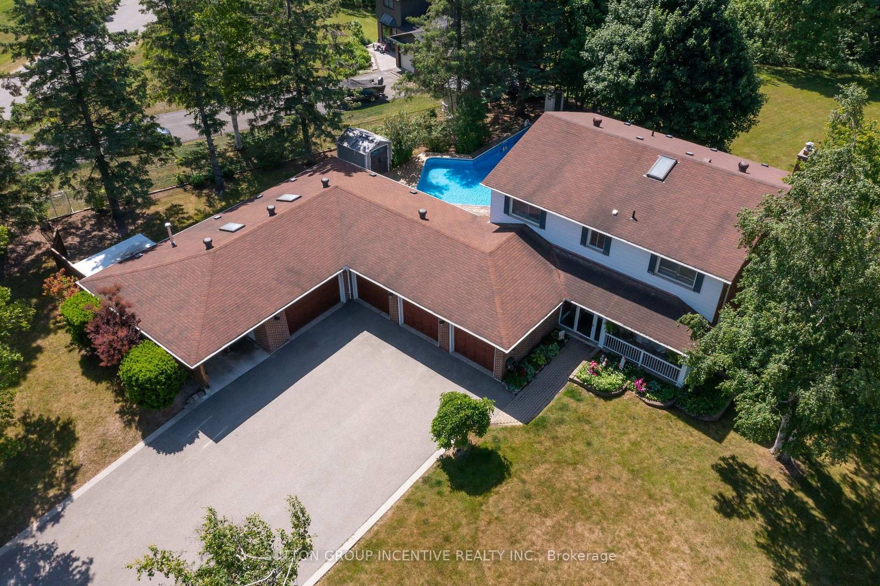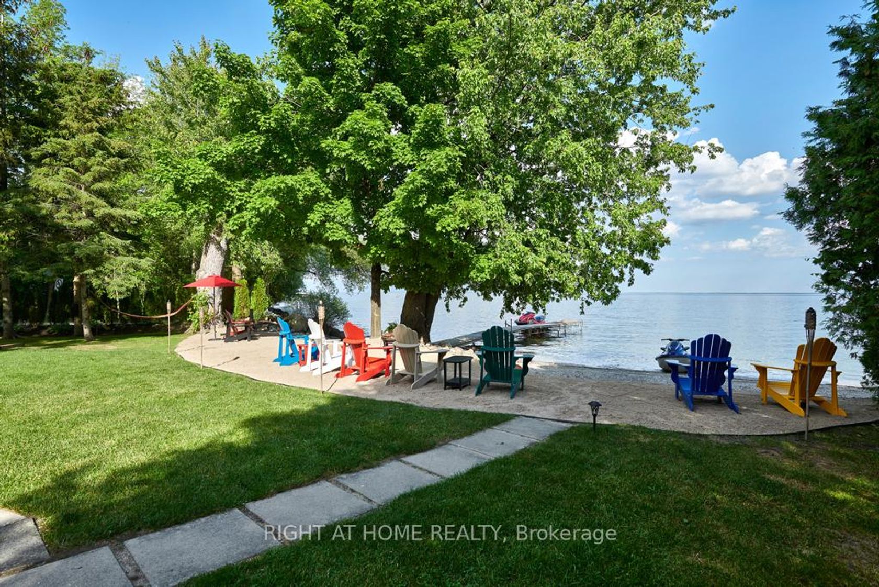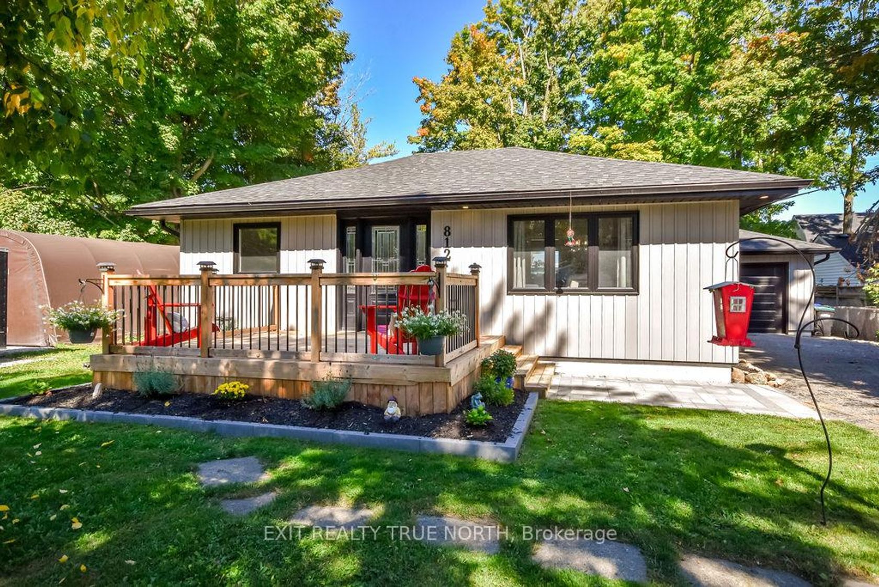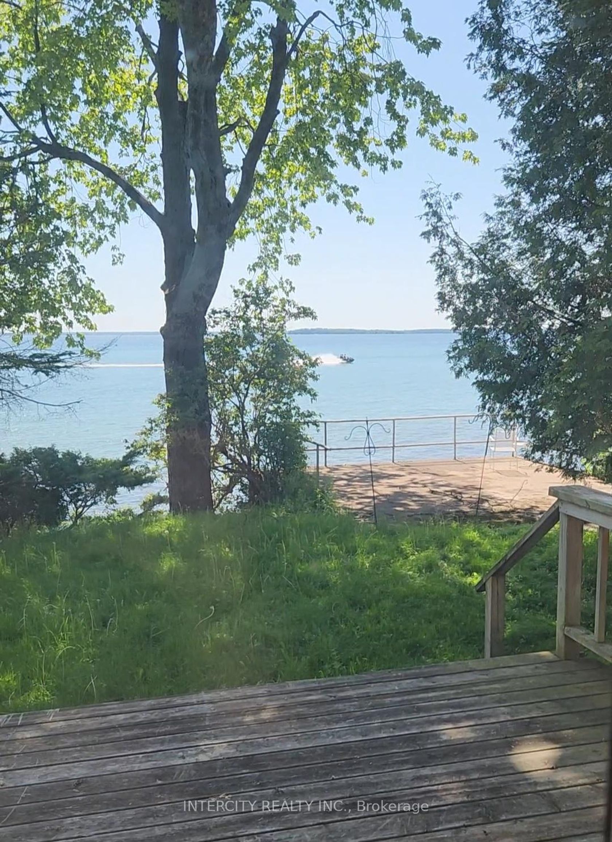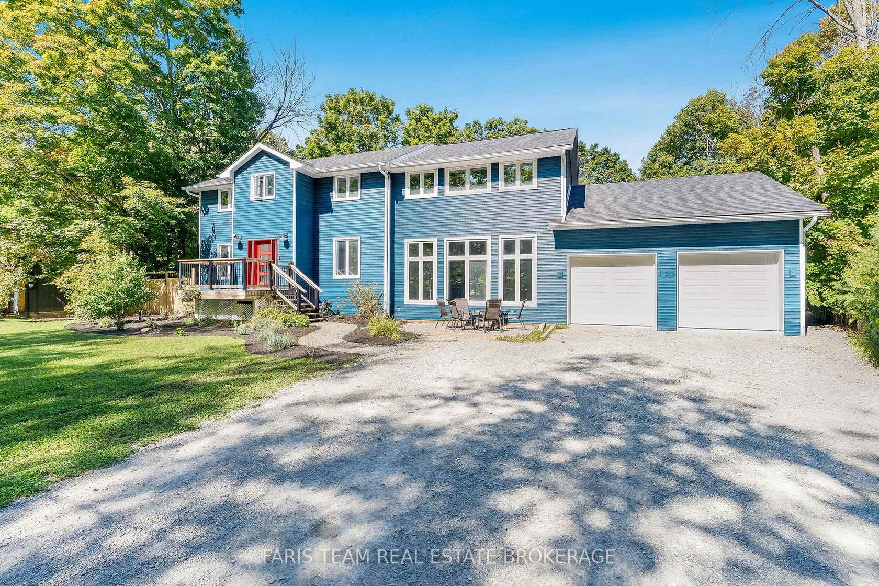About this Detached in Rural Innisfil
Approx. 2932SqFt Delta Elevation B Bungalow with Loft backing onto Pond. Beautifully Upgraded throughout Including Hardwood & Ceramic Flooring Throughout, Pot Lights, Mouldings & More! Spacious Kitchen w/Centre Island with Breakfast Bar, Granite Counters, Marble Backsplash, Hood Fan Canopy, Pot Drawers, Pantry, Built-in desk & Pot Lights. Main Floor Primary Bedroom with Vaulted Ceiling, His & Hers Walk-in Closets & Spacious Ensuite including Soaker Tub, Curbless Glass Shower …Enclosure & Double Sink Vanity. 2 Gas Fireplaces with Precast Stone Mantels. Custom Closet Organizers, Built-in Bookcase in Upper Level Loft Room. Main Floor Laundry Room. Entrance to Garage. Fantastic Location in a Growing Community within Minutes to Lake Simcoe, Parks, Beach & Marina.
Listed by REN/TEX REALTY INC..
Approx. 2932SqFt Delta Elevation B Bungalow with Loft backing onto Pond. Beautifully Upgraded throughout Including Hardwood & Ceramic Flooring Throughout, Pot Lights, Mouldings & More! Spacious Kitchen w/Centre Island with Breakfast Bar, Granite Counters, Marble Backsplash, Hood Fan Canopy, Pot Drawers, Pantry, Built-in desk & Pot Lights. Main Floor Primary Bedroom with Vaulted Ceiling, His & Hers Walk-in Closets & Spacious Ensuite including Soaker Tub, Curbless Glass Shower Enclosure & Double Sink Vanity. 2 Gas Fireplaces with Precast Stone Mantels. Custom Closet Organizers, Built-in Bookcase in Upper Level Loft Room. Main Floor Laundry Room. Entrance to Garage. Fantastic Location in a Growing Community within Minutes to Lake Simcoe, Parks, Beach & Marina.
Listed by REN/TEX REALTY INC..
 Brought to you by your friendly REALTORS® through the MLS® System, courtesy of Brixwork for your convenience.
Brought to you by your friendly REALTORS® through the MLS® System, courtesy of Brixwork for your convenience.
Disclaimer: This representation is based in whole or in part on data generated by the Brampton Real Estate Board, Durham Region Association of REALTORS®, Mississauga Real Estate Board, The Oakville, Milton and District Real Estate Board and the Toronto Real Estate Board which assumes no responsibility for its accuracy.
More Details
- MLS®: N12379863
- Bedrooms: 3
- Bathrooms: 3
- Type: Detached
- Square Feet: 2,500 sqft
- Lot Size: 5,651 sqft
- Frontage: 49.23 ft
- Depth: 115.00 ft
- Taxes: $6,756 (2024)
- Parking: 4 Built-In
- View: Pond
- Basement: Unfinished
- Style: Bungaloft
