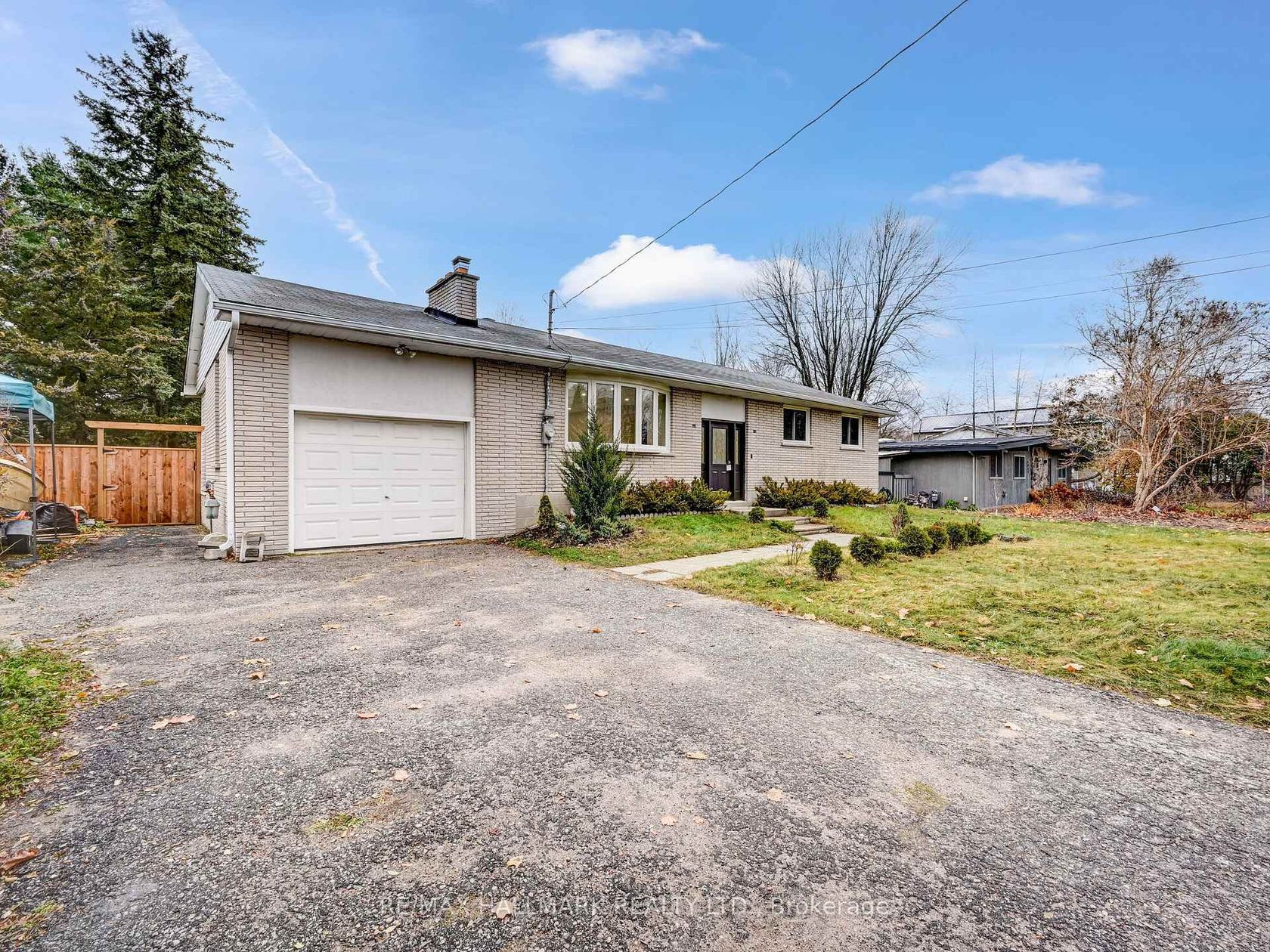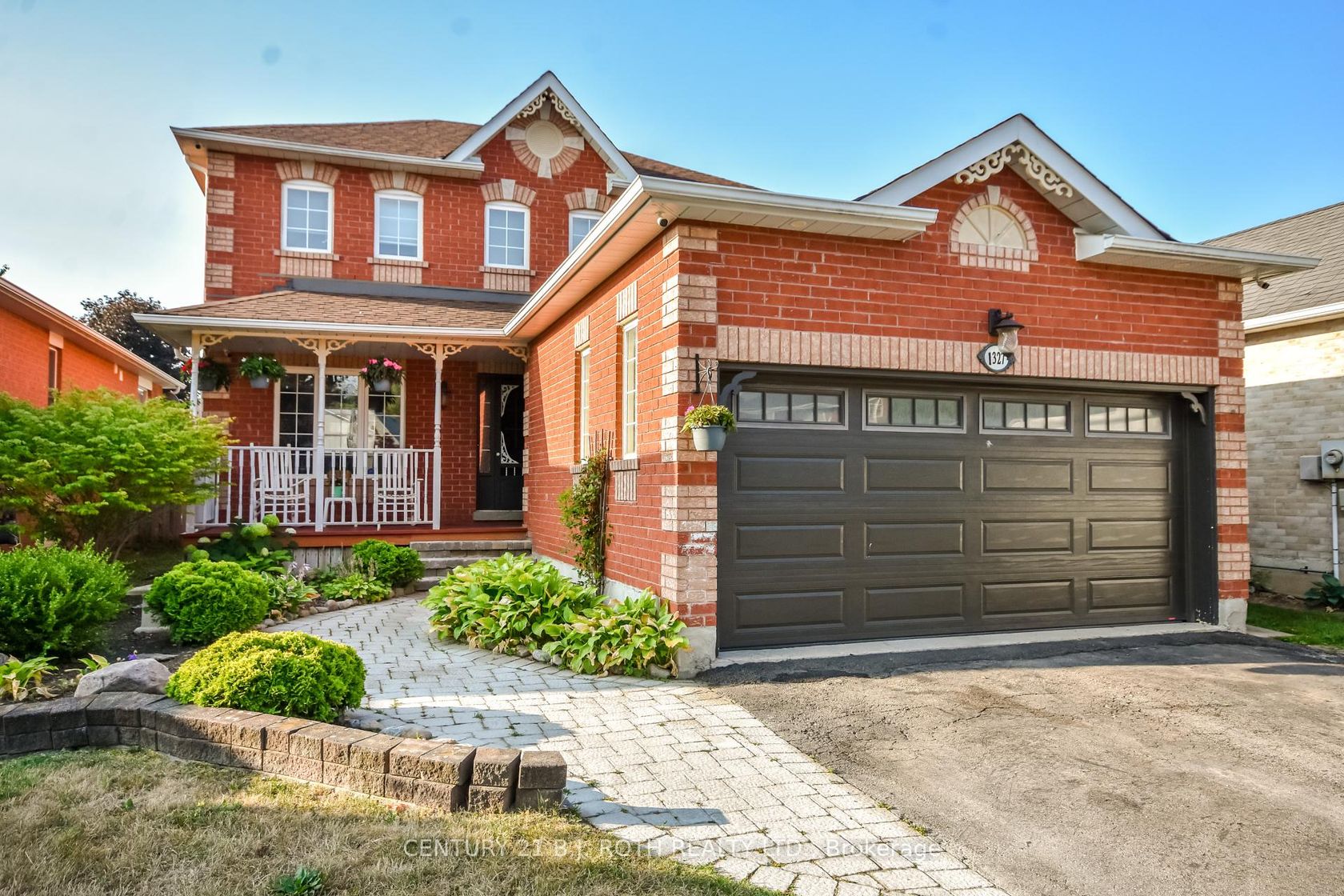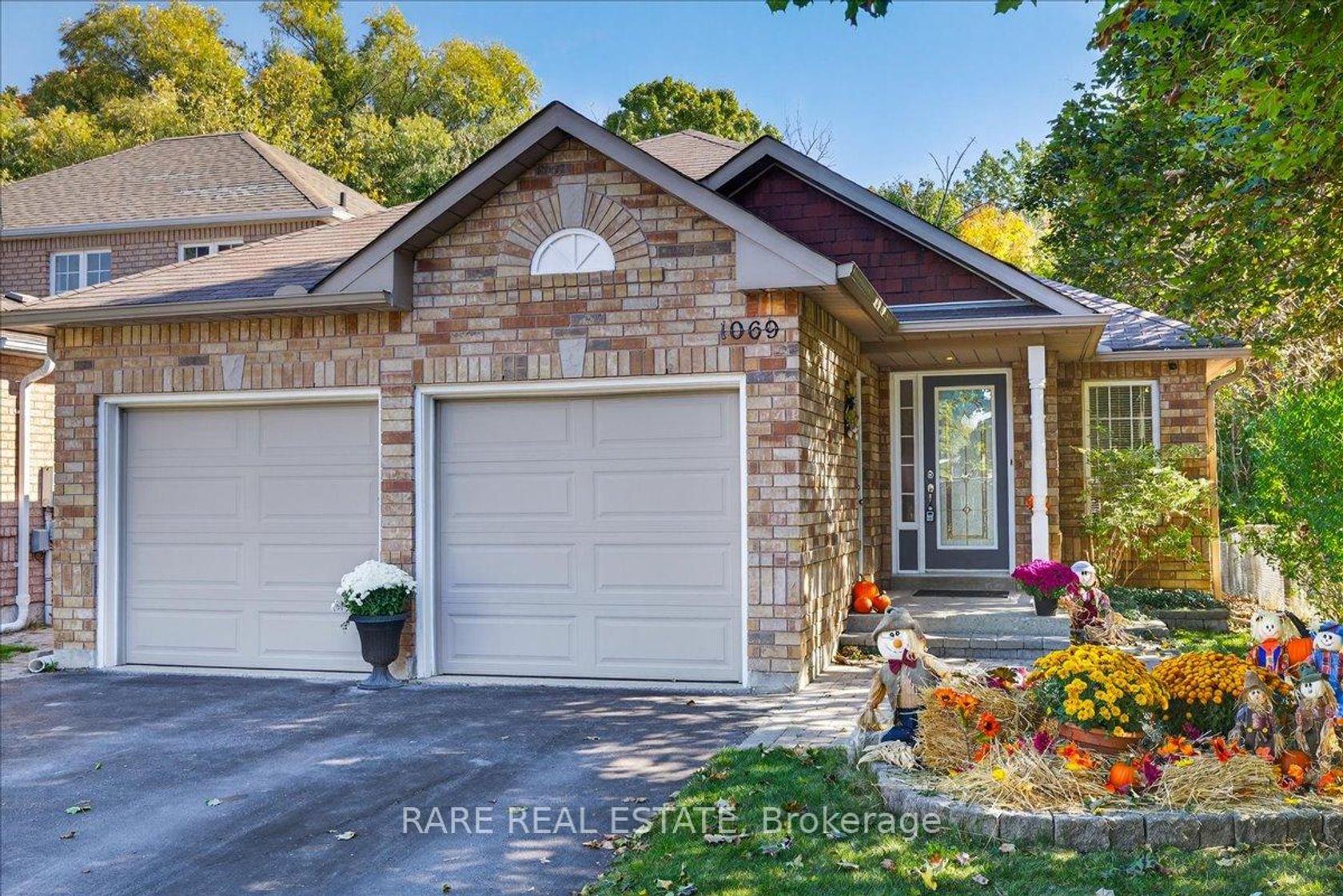About this Detached in Alcona
Discover over 2,500 sq.ft. of living space in this spacious 4-level backsplit situated on a mature 75' x 200' lot in the heart of Innisfil. This well-designed home features 5 bedrooms, 3 bathrooms, two walkouts, and new windows throughout that fill the home with natural light. The foyer opens to a bright, open-concept living room; just a few steps up you will find a formal dining area and a large eat-in country kitchen with sliding doors to a deck and private backyard, perfec…t for family gatherings or summer BBQs. The oversized double garage provides ample space for two vehicles plus a work shop. Thoughtful upgrades include an owned hot water heater and a rare dual sump pump system with both electric and gas power for peace of mind. Ideally located on a tree-lined street, close to Lake Simcoe, parks, schools, and shopping. A wonderful opportunity in a highly desirable neighbourhooddont, don't miss out!
Listed by CENTURY 21 B.J. ROTH REALTY LTD..
Discover over 2,500 sq.ft. of living space in this spacious 4-level backsplit situated on a mature 75' x 200' lot in the heart of Innisfil. This well-designed home features 5 bedrooms, 3 bathrooms, two walkouts, and new windows throughout that fill the home with natural light. The foyer opens to a bright, open-concept living room; just a few steps up you will find a formal dining area and a large eat-in country kitchen with sliding doors to a deck and private backyard, perfect for family gatherings or summer BBQs. The oversized double garage provides ample space for two vehicles plus a work shop. Thoughtful upgrades include an owned hot water heater and a rare dual sump pump system with both electric and gas power for peace of mind. Ideally located on a tree-lined street, close to Lake Simcoe, parks, schools, and shopping. A wonderful opportunity in a highly desirable neighbourhooddont, don't miss out!
Listed by CENTURY 21 B.J. ROTH REALTY LTD..
 Brought to you by your friendly REALTORS® through the MLS® System, courtesy of Brixwork for your convenience.
Brought to you by your friendly REALTORS® through the MLS® System, courtesy of Brixwork for your convenience.
Disclaimer: This representation is based in whole or in part on data generated by the Brampton Real Estate Board, Durham Region Association of REALTORS®, Mississauga Real Estate Board, The Oakville, Milton and District Real Estate Board and the Toronto Real Estate Board which assumes no responsibility for its accuracy.
More Details
- MLS®: N12379802
- Bedrooms: 3
- Bathrooms: 3
- Type: Detached
- Square Feet: 2,000 sqft
- Lot Size: 15,000 sqft
- Frontage: 75.00 ft
- Depth: 200.00 ft
- Taxes: $4,889.53 (2025)
- Parking: 6 Attached
- View: Trees/Woods
- Basement: Crawl Space
- Year Built: 1630
- Style: Backsplit 4



























































