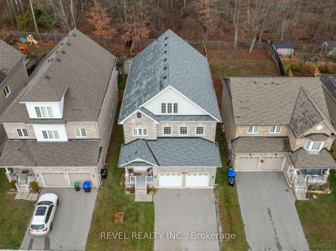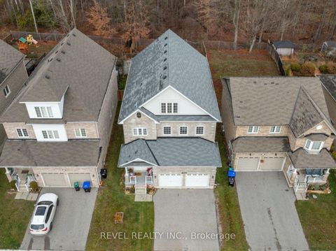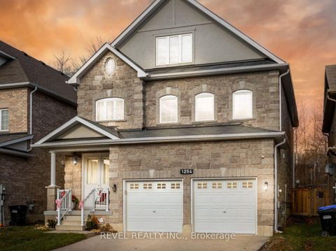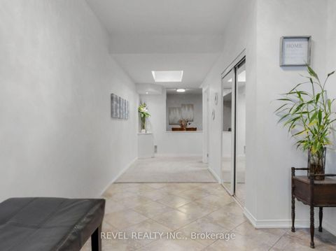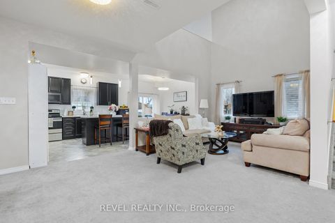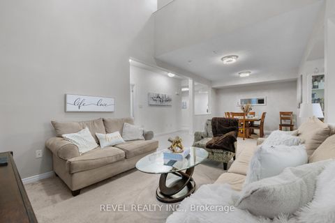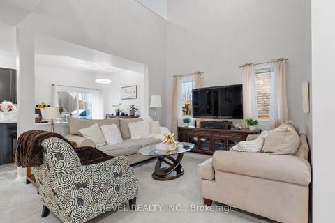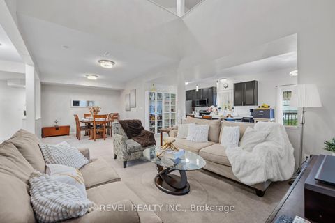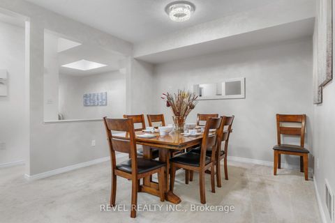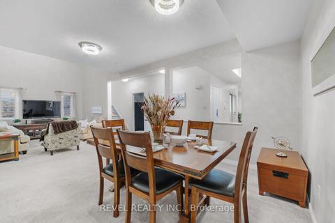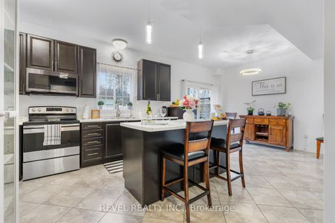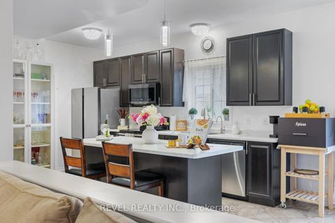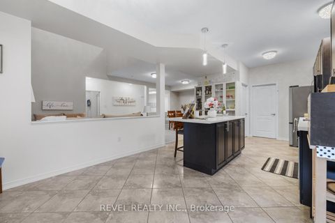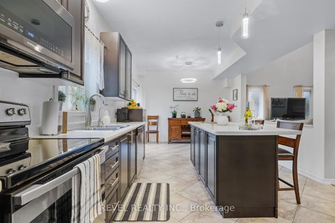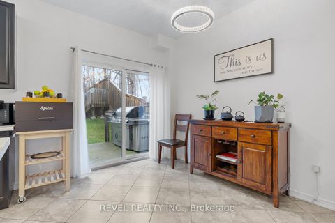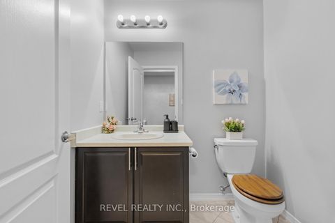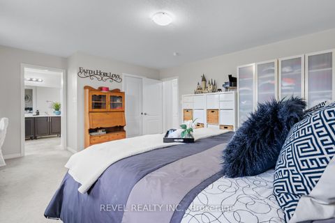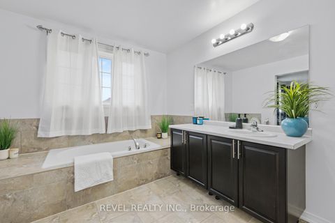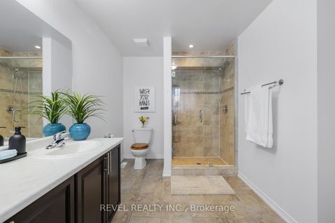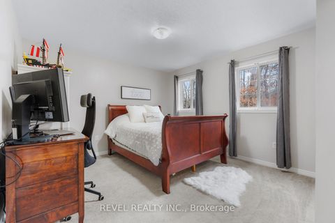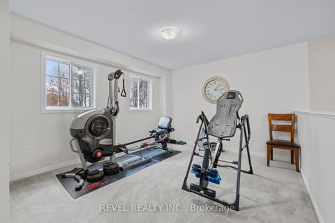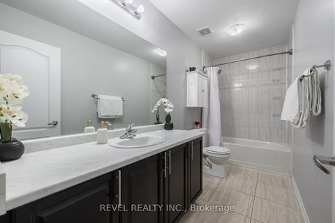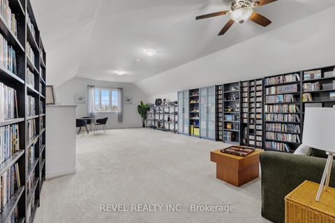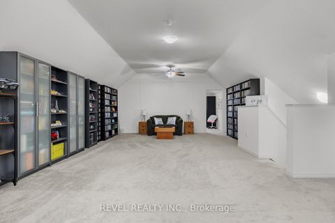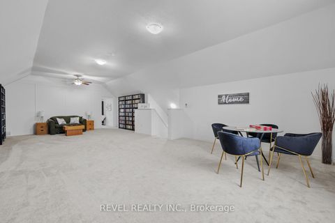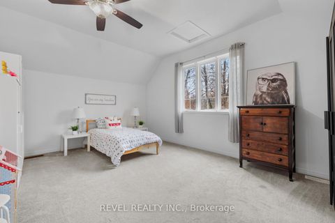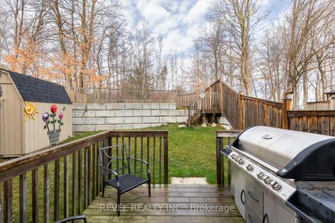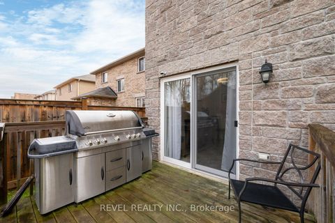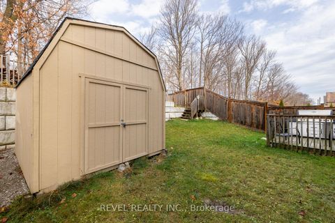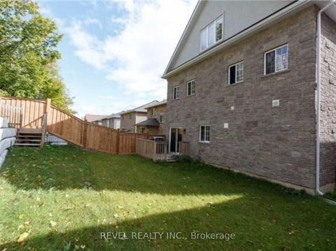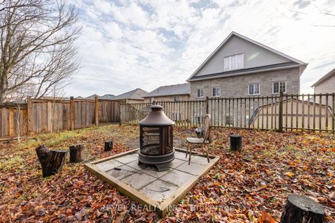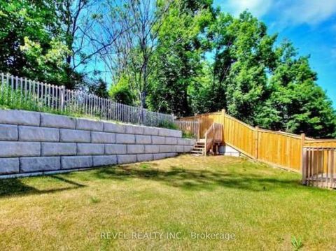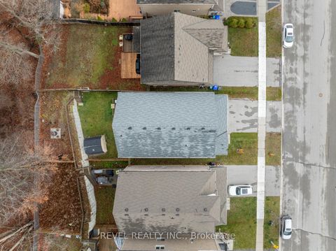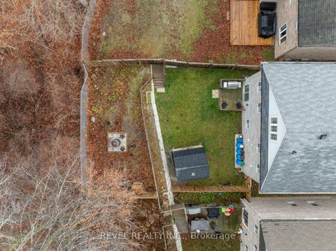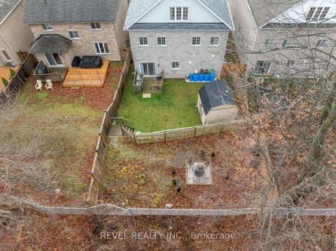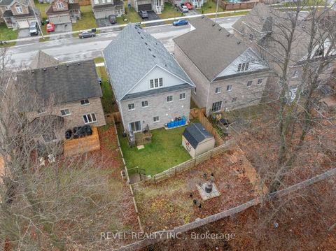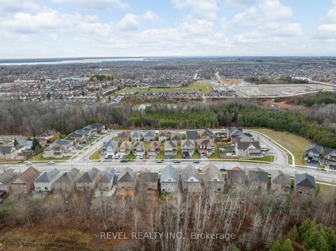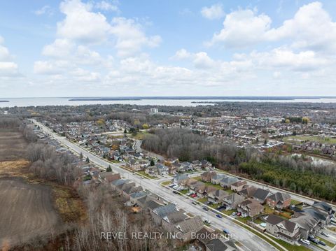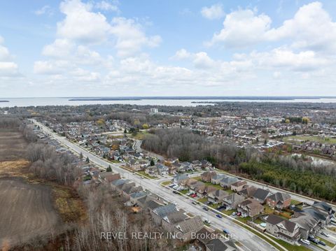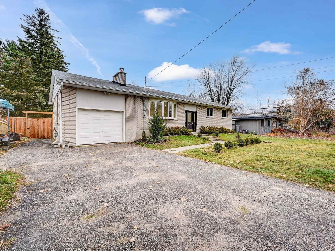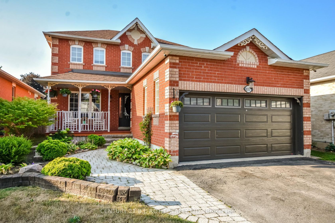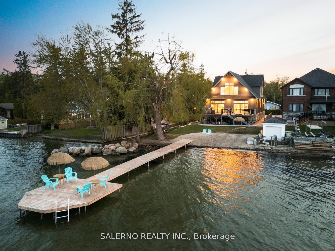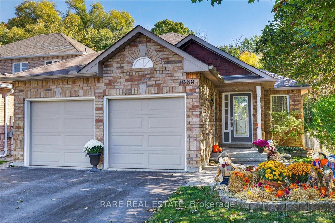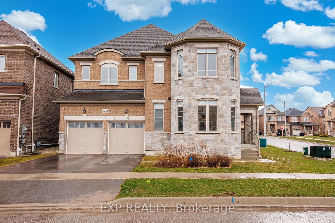About this Detached in Alcona
Welcome to 1254 Leslie Drive - where space, style, and setting come together in one of Alcona's most sought-after neighbourhoods! This rare 3-storey detached offers nearly 3,500 sq. ft. of versatile living space, designed for large or multi-generational families. From the soaring vaulted ceilings in the great room to the sun-filled open concept layout, this home makes a bold impression. The massive 1,000 sq. ft. loft is full of potential create an extra bedroom + bath, dream… office, gym, or media lounge. With 5 spacious bedrooms, 3 full baths, and open concept layout, expansive kitchen overlooking a private backyard oasis with no neighbours behind, theres room for everyone. Features include double garage, wide driveway, Central Air (2021), High Efficiency gas furnace (2014), central vac rough-in & more. Minutes to schools, beaches, parks, shopping & commuter routes. 1254 Leslie Drive isn't just a home its a statement. Rare, spacious & private a true standout you wont want to miss!
Listed by REVEL REALTY INC..
Welcome to 1254 Leslie Drive - where space, style, and setting come together in one of Alcona's most sought-after neighbourhoods! This rare 3-storey detached offers nearly 3,500 sq. ft. of versatile living space, designed for large or multi-generational families. From the soaring vaulted ceilings in the great room to the sun-filled open concept layout, this home makes a bold impression. The massive 1,000 sq. ft. loft is full of potential create an extra bedroom + bath, dream office, gym, or media lounge. With 5 spacious bedrooms, 3 full baths, and open concept layout, expansive kitchen overlooking a private backyard oasis with no neighbours behind, theres room for everyone. Features include double garage, wide driveway, Central Air (2021), High Efficiency gas furnace (2014), central vac rough-in & more. Minutes to schools, beaches, parks, shopping & commuter routes. 1254 Leslie Drive isn't just a home its a statement. Rare, spacious & private a true standout you wont want to miss!
Listed by REVEL REALTY INC..
 Brought to you by your friendly REALTORS® through the MLS® System, courtesy of Brixwork for your convenience.
Brought to you by your friendly REALTORS® through the MLS® System, courtesy of Brixwork for your convenience.
Disclaimer: This representation is based in whole or in part on data generated by the Brampton Real Estate Board, Durham Region Association of REALTORS®, Mississauga Real Estate Board, The Oakville, Milton and District Real Estate Board and the Toronto Real Estate Board which assumes no responsibility for its accuracy.
More Details
- MLS®: N12376009
- Bedrooms: 5
- Bathrooms: 3
- Type: Detached
- Square Feet: 3,000 sqft
- Lot Size: 5,363 sqft
- Frontage: 41.01 ft
- Depth: 130.77 ft
- Taxes: $5,930.58 (2024)
- Parking: 4 Attached
- Basement: None
- Style: 3-Storey
