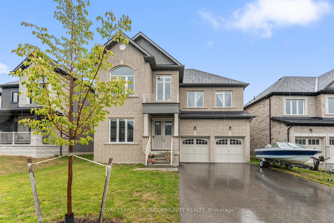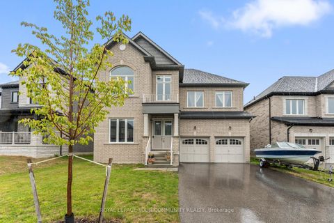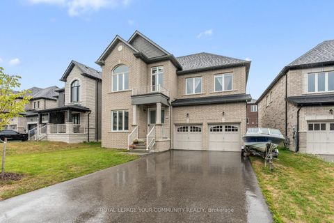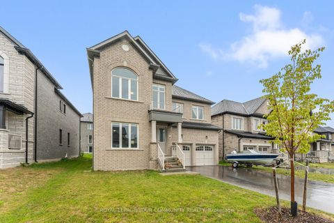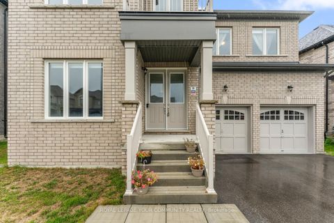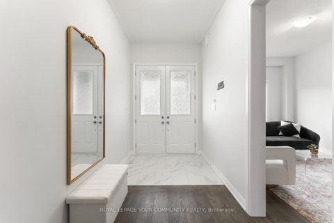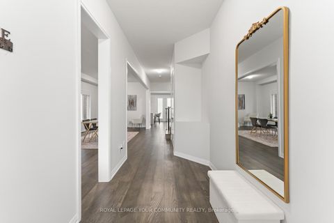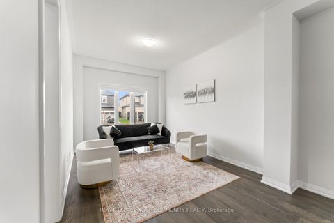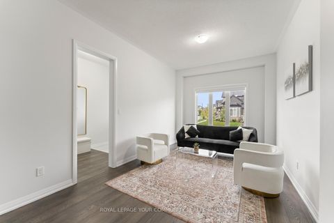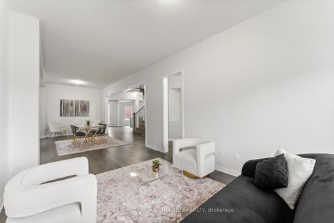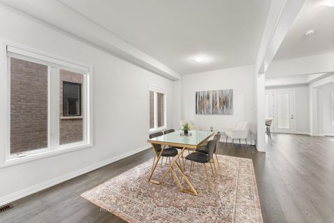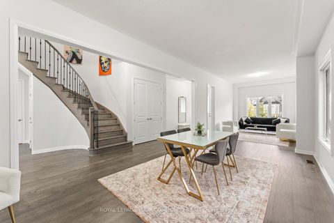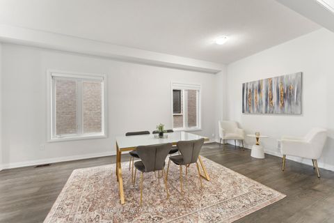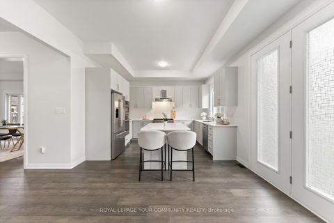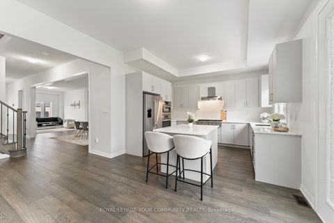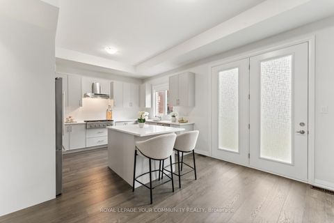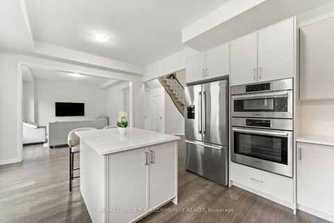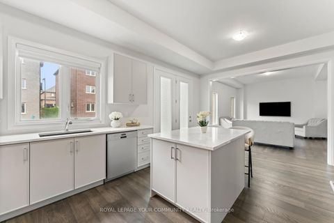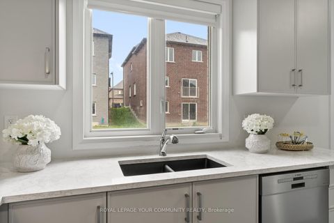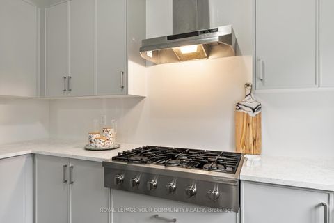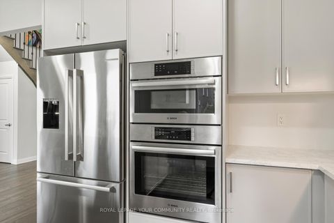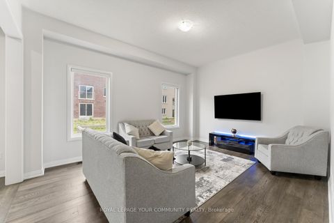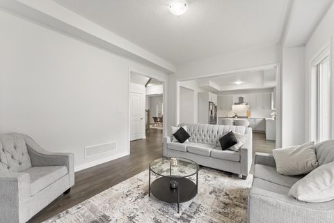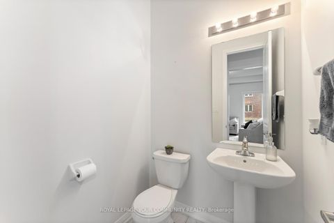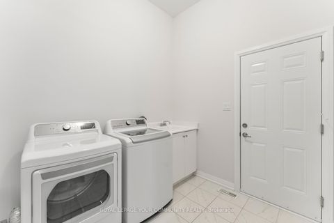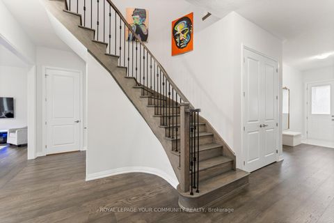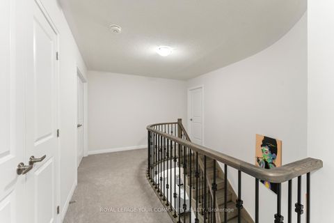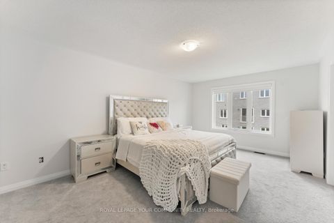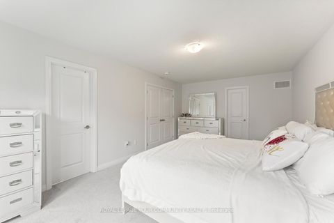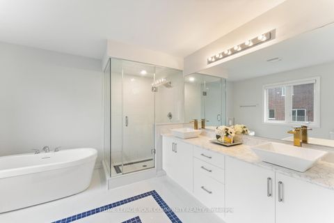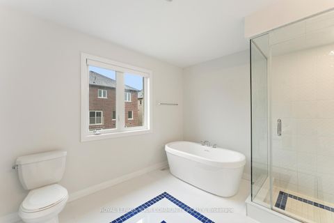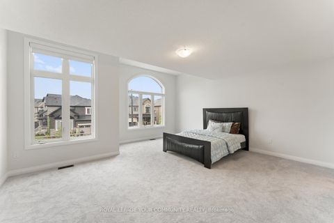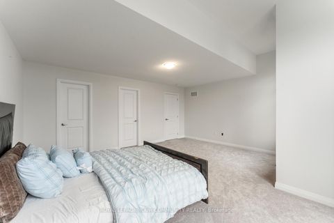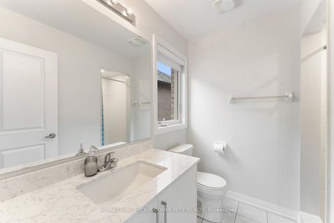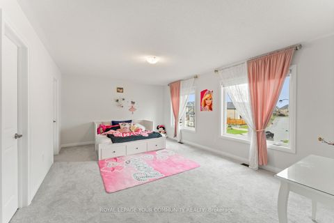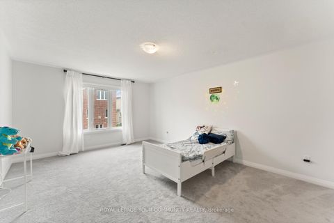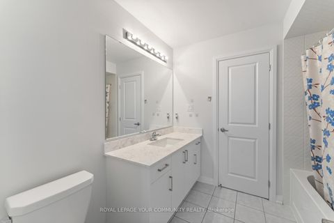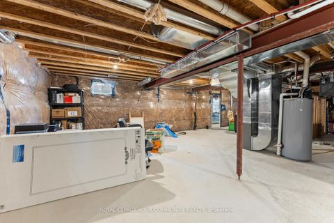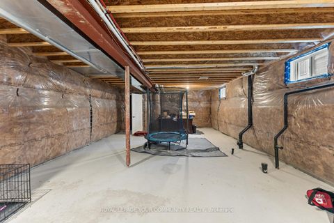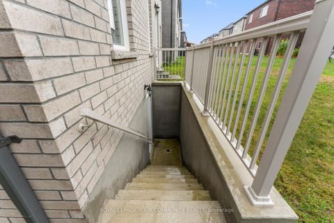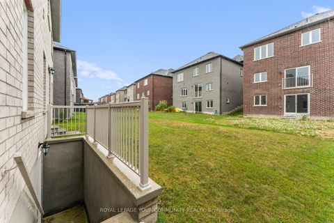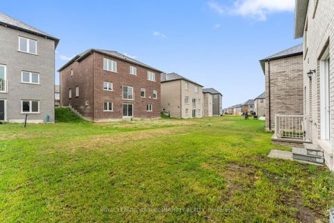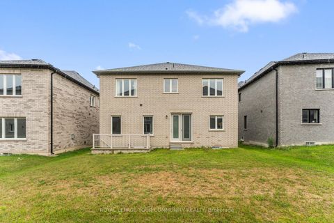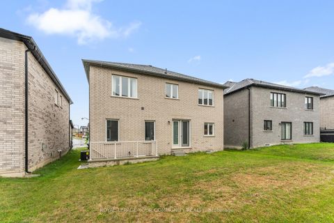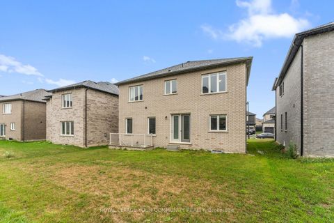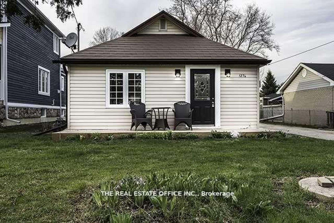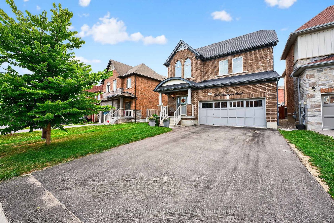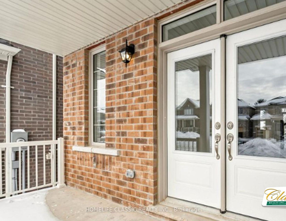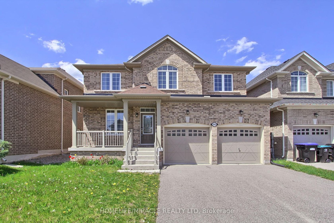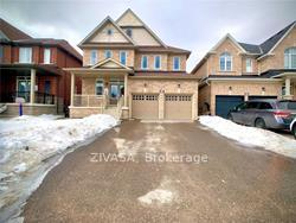About this Detached in Lefroy
3,200 sq ft of luxurious living space built by Lormel Homes. Featuring 10 ft ceilings on the main floor, this open-concept home boasts engineered hardwood flooring on the main level, a gourmet kitchen with quartz countertops, large island, Bosch stainless steel appliances, built-in oven & microwave, and elegant steel stair pickets. The upper level showcases 4 spacious bedrooms and 3 bathrooms, including a primary ensuite with a frameless glass shower and freestanding bathtub.… Additional highlights include a walk-up basement, no sidewalk, samsung washer & dryer and window covering. Conveniently located in a growing family-friendly community with a nearby school, this home is the perfect blend of comfort, style, and functionality.
Listed by ROYAL LEPAGE YOUR COMMUNITY REALTY.
3,200 sq ft of luxurious living space built by Lormel Homes. Featuring 10 ft ceilings on the main floor, this open-concept home boasts engineered hardwood flooring on the main level, a gourmet kitchen with quartz countertops, large island, Bosch stainless steel appliances, built-in oven & microwave, and elegant steel stair pickets. The upper level showcases 4 spacious bedrooms and 3 bathrooms, including a primary ensuite with a frameless glass shower and freestanding bathtub. Additional highlights include a walk-up basement, no sidewalk, samsung washer & dryer and window covering. Conveniently located in a growing family-friendly community with a nearby school, this home is the perfect blend of comfort, style, and functionality.
Listed by ROYAL LEPAGE YOUR COMMUNITY REALTY.
 Brought to you by your friendly REALTORS® through the MLS® System, courtesy of Brixwork for your convenience.
Brought to you by your friendly REALTORS® through the MLS® System, courtesy of Brixwork for your convenience.
Disclaimer: This representation is based in whole or in part on data generated by the Brampton Real Estate Board, Durham Region Association of REALTORS®, Mississauga Real Estate Board, The Oakville, Milton and District Real Estate Board and the Toronto Real Estate Board which assumes no responsibility for its accuracy.
More Details
- MLS®: N12374672
- Bedrooms: 4
- Bathrooms: 4
- Type: Detached
- Square Feet: 3,000 sqft
- Lot Size: 4,779 sqft
- Frontage: 51.70 ft
- Depth: 98.40 ft
- Taxes: $6,424 (2025)
- Parking: 6 Attached
- Basement: Unfinished
- Year Built: 2020
- Style: 2-Storey
More About Lefroy, Innisfil
lattitude: 44.2680934
longitude: -79.5629068
L0L 1W0
