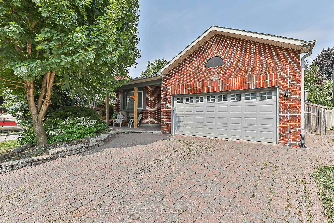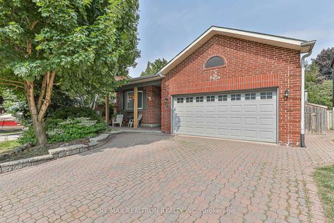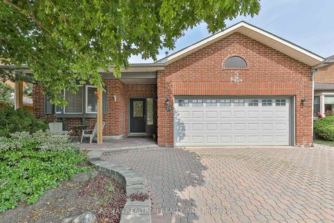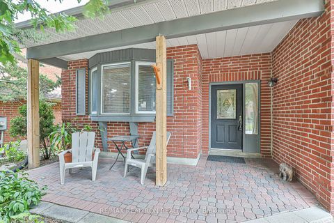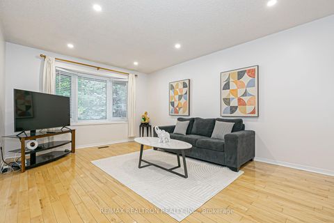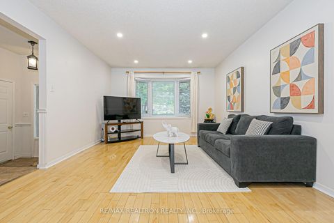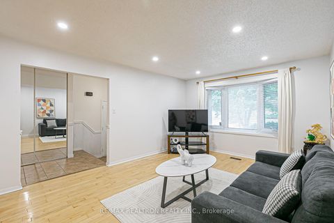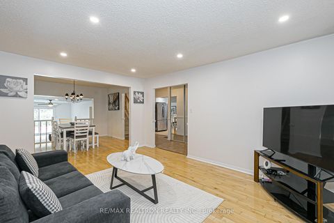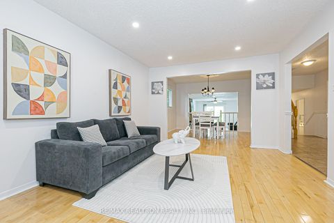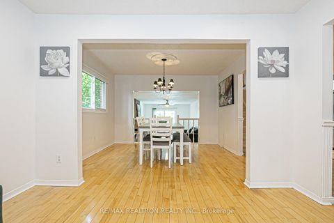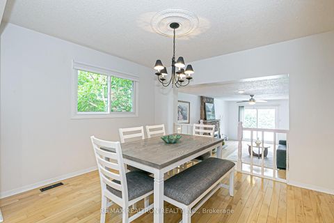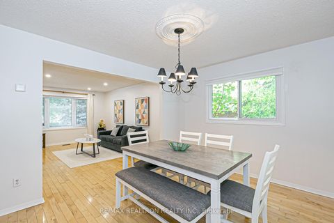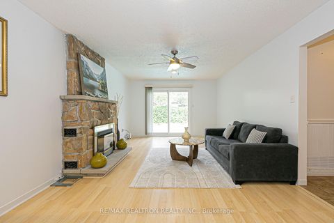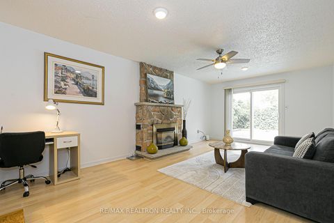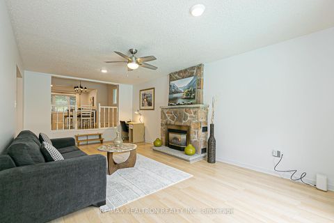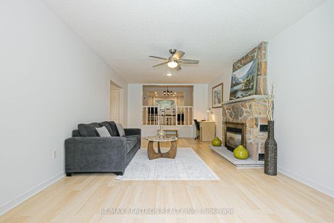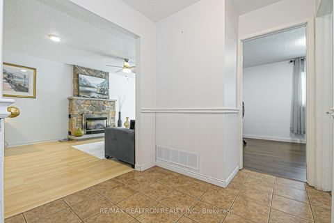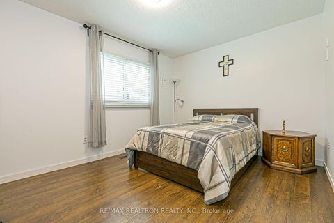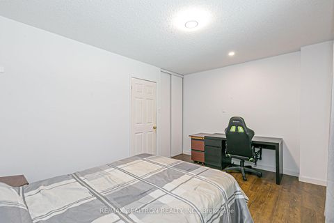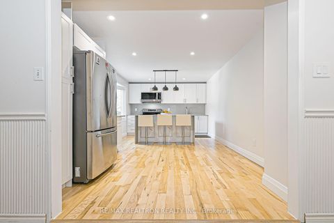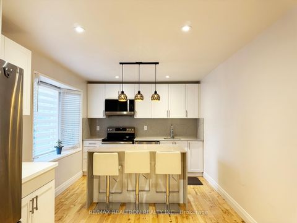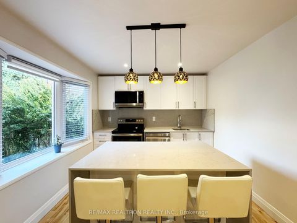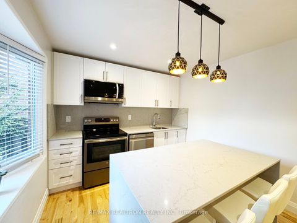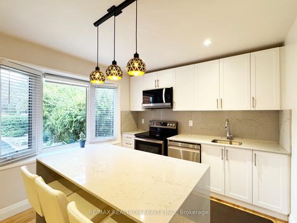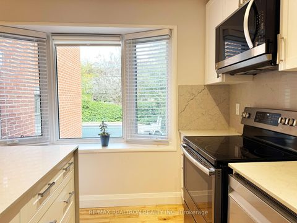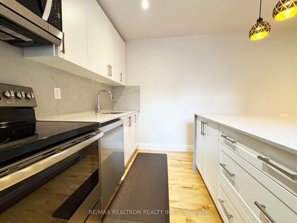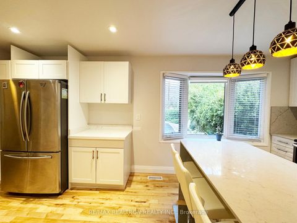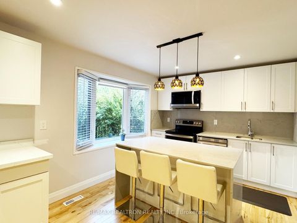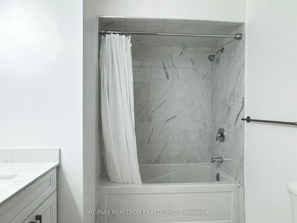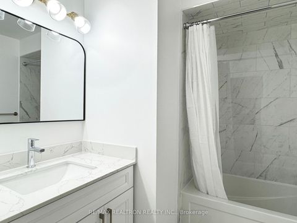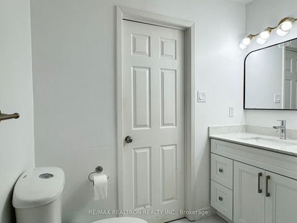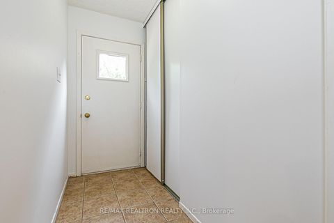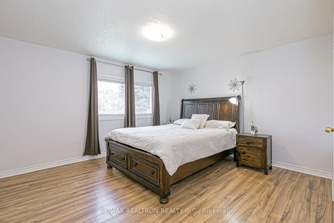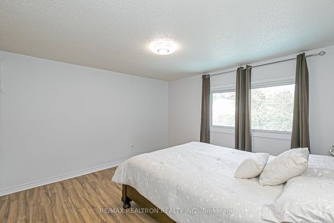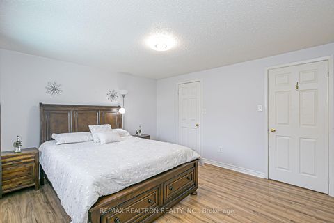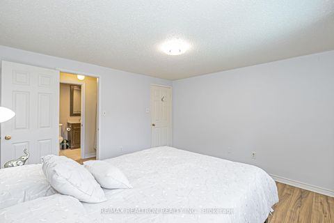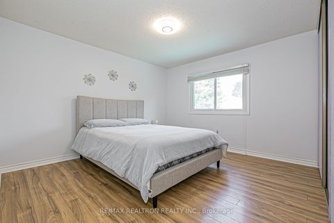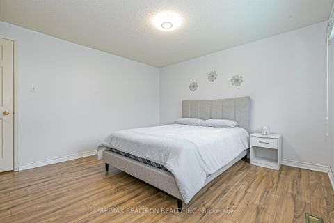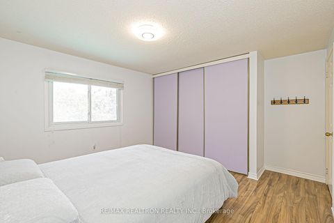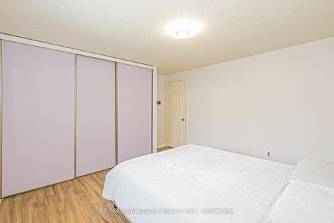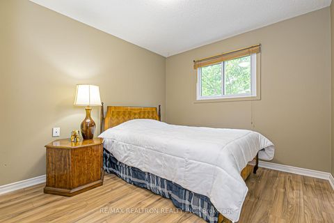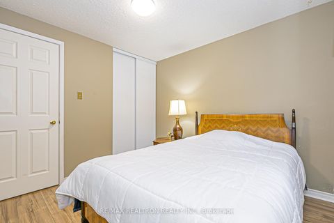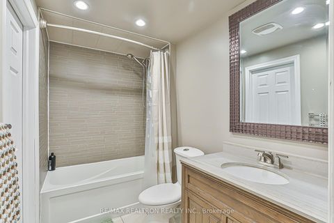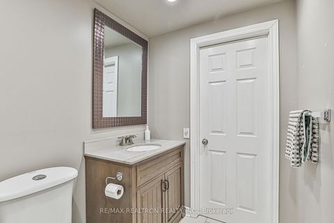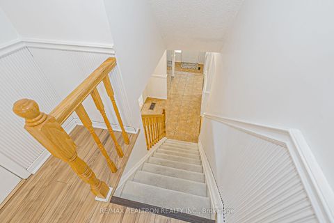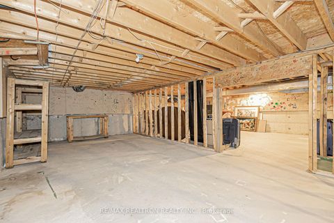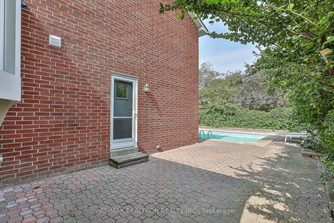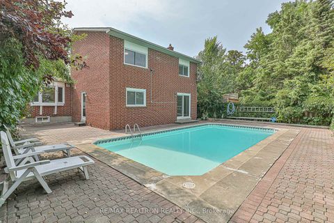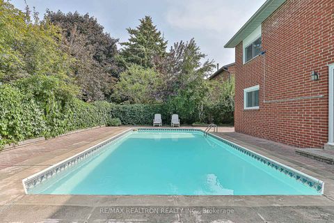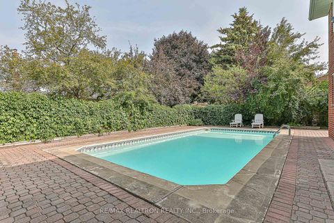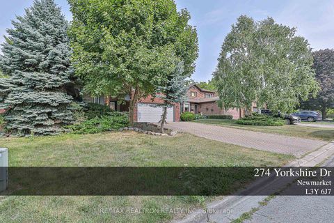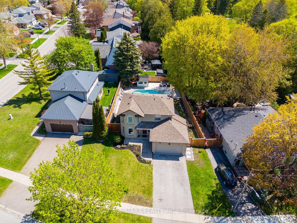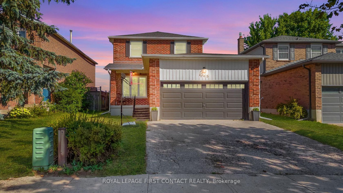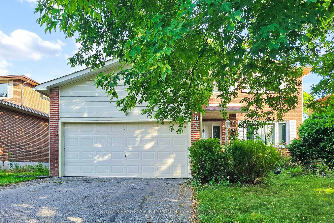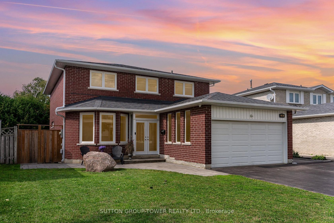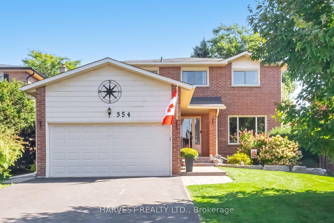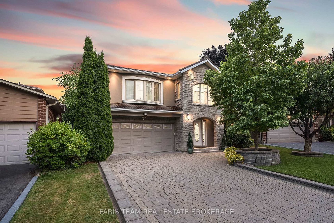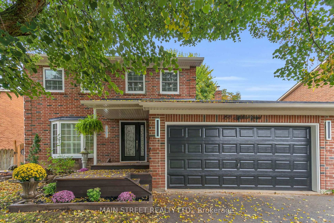About this Detached in London
Welcome to this charming double-garage detached home on a premium 50-foot lot, ideally located in one of Newmarkets most family-friendly neighborhoods, just minutes from parks, Costco, Walmart, Home Depot, Upper Canada Mall, Main Street, and the GO Station. Lovingly maintained and thoughtfully updated, this spacious 4-bedroom residence offers approximately 2,000 sq. ft. of above-grade living space plus the potential to finish an additional ~700 sq. ft. basement with extra-hig…h crawl space for valuable storage. Perfect for families, multi-generational living, or future rental income, the main floor features hardwood flooring, a bright open-concept living and dining area with large bay windows, a full bathroom, and a convenient bedroom, while a separate side entrance adds flexibility and a cozy family room with gas fireplace opens to a backyard oasis with an inground pool for resort-style living. Upstairs are three generously sized bedrooms including a primary suite with semi-ensuite and walk-in closet, while recent updates include new window frames, a fully renovated ground-floor bathroom, and an upgraded kitchen. Nestled on a quiet, established street with easy access to Highway 404, this well-loved home presents a wonderful opportunity in a vibrant and evolving community.
Listed by RE/MAX REALTRON REALTY INC..
Welcome to this charming double-garage detached home on a premium 50-foot lot, ideally located in one of Newmarkets most family-friendly neighborhoods, just minutes from parks, Costco, Walmart, Home Depot, Upper Canada Mall, Main Street, and the GO Station. Lovingly maintained and thoughtfully updated, this spacious 4-bedroom residence offers approximately 2,000 sq. ft. of above-grade living space plus the potential to finish an additional ~700 sq. ft. basement with extra-high crawl space for valuable storage. Perfect for families, multi-generational living, or future rental income, the main floor features hardwood flooring, a bright open-concept living and dining area with large bay windows, a full bathroom, and a convenient bedroom, while a separate side entrance adds flexibility and a cozy family room with gas fireplace opens to a backyard oasis with an inground pool for resort-style living. Upstairs are three generously sized bedrooms including a primary suite with semi-ensuite and walk-in closet, while recent updates include new window frames, a fully renovated ground-floor bathroom, and an upgraded kitchen. Nestled on a quiet, established street with easy access to Highway 404, this well-loved home presents a wonderful opportunity in a vibrant and evolving community.
Listed by RE/MAX REALTRON REALTY INC..
 Brought to you by your friendly REALTORS® through the MLS® System, courtesy of Brixwork for your convenience.
Brought to you by your friendly REALTORS® through the MLS® System, courtesy of Brixwork for your convenience.
Disclaimer: This representation is based in whole or in part on data generated by the Brampton Real Estate Board, Durham Region Association of REALTORS®, Mississauga Real Estate Board, The Oakville, Milton and District Real Estate Board and the Toronto Real Estate Board which assumes no responsibility for its accuracy.
More Details
- MLS®: N12373283
- Bedrooms: 4
- Bathrooms: 2
- Type: Detached
- Square Feet: 1,500 sqft
- Lot Size: 5,507 sqft
- Frontage: 50.03 ft
- Depth: 110.07 ft
- Taxes: $5,658 (2024)
- Parking: 6 Attached
- Basement: Full
- Style: Backsplit 4
