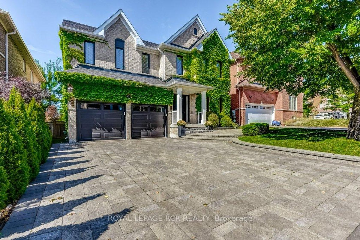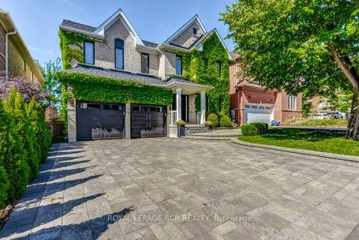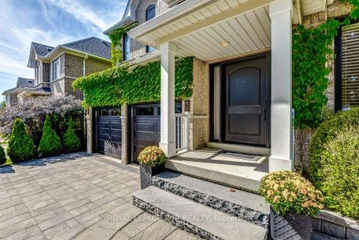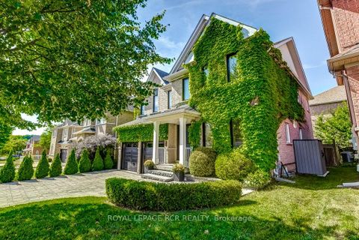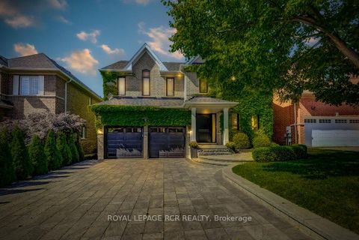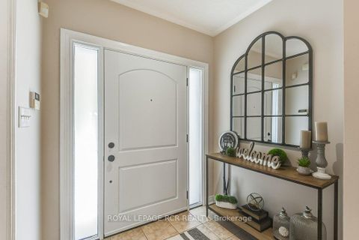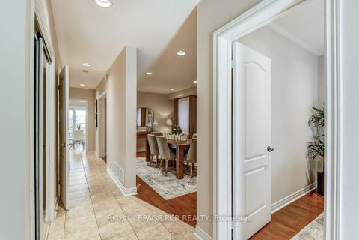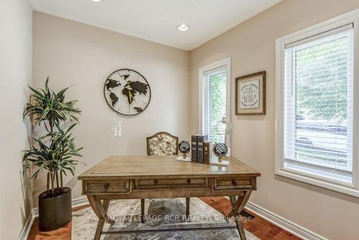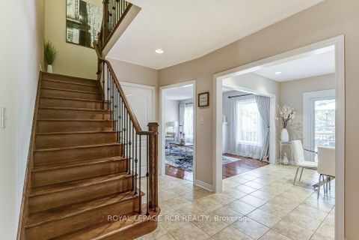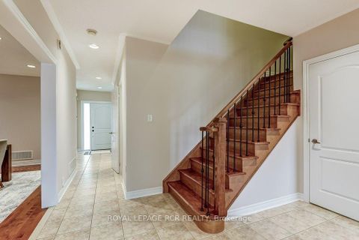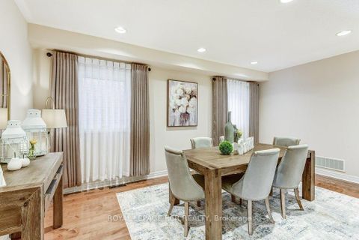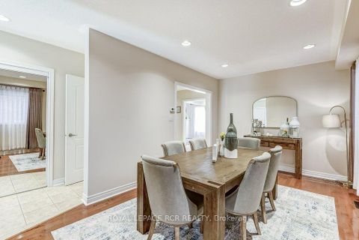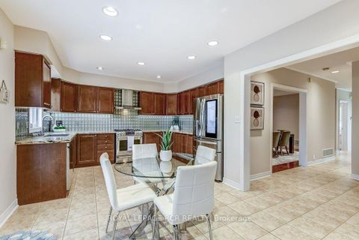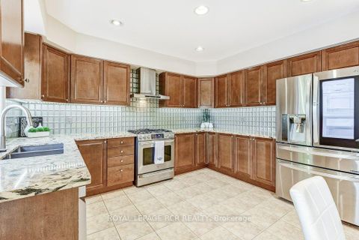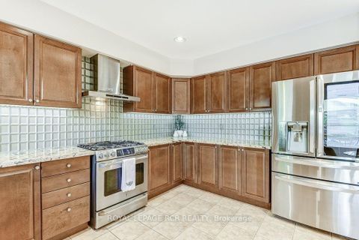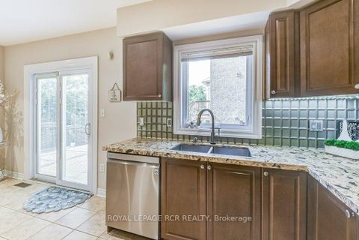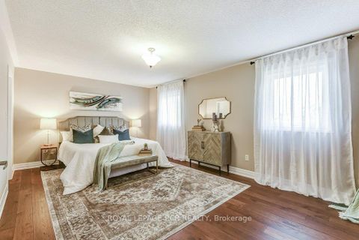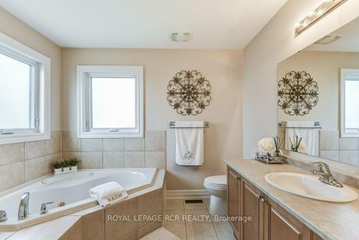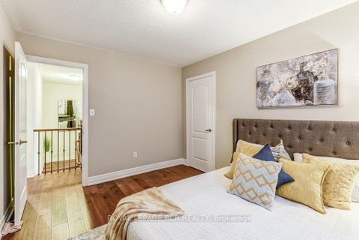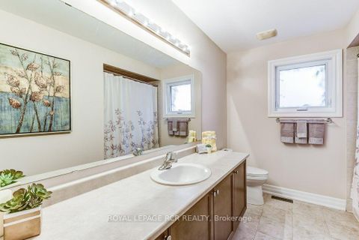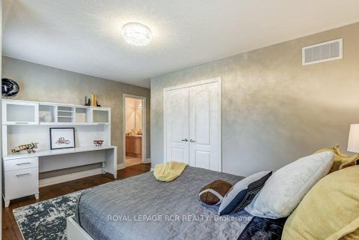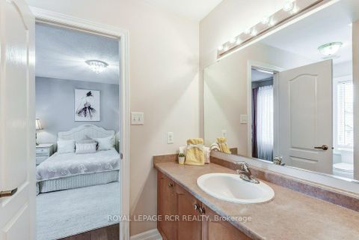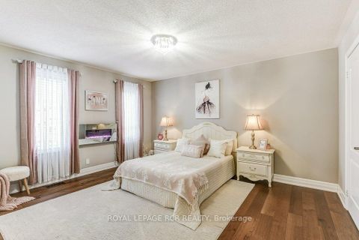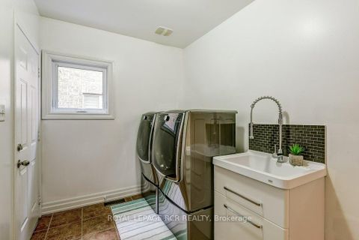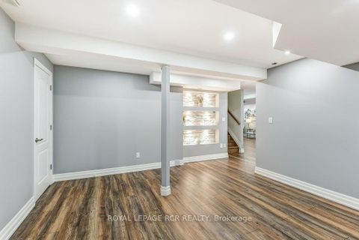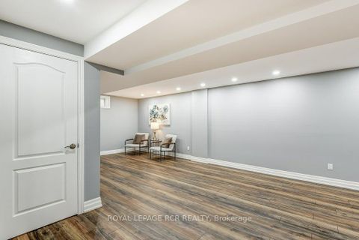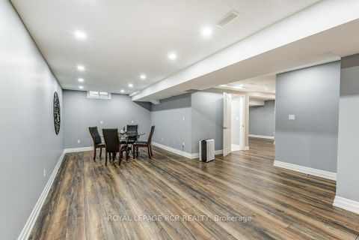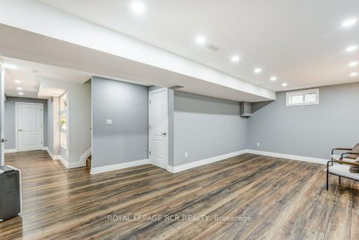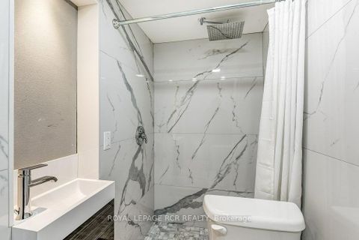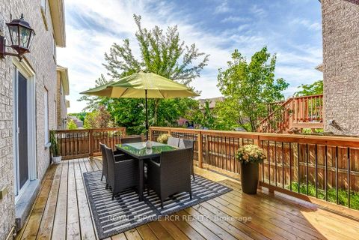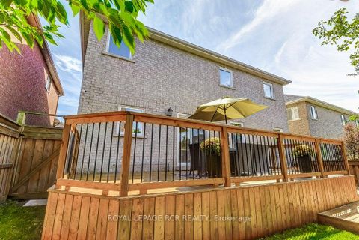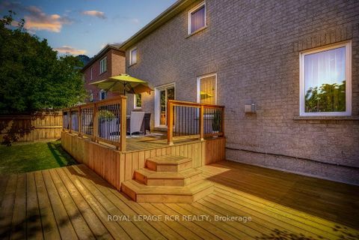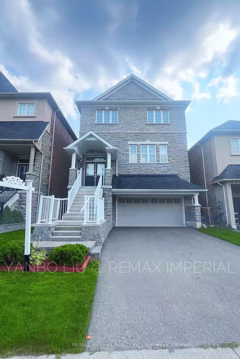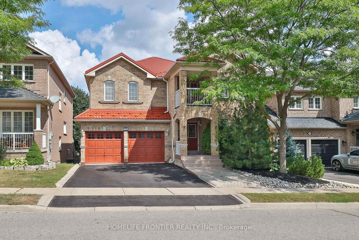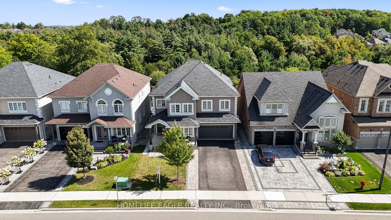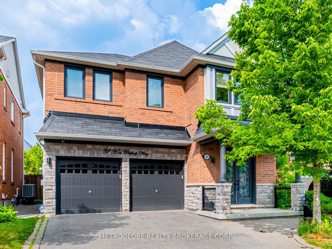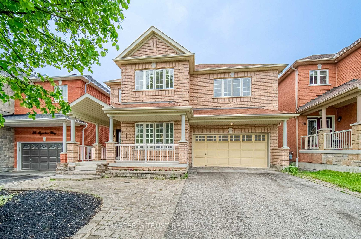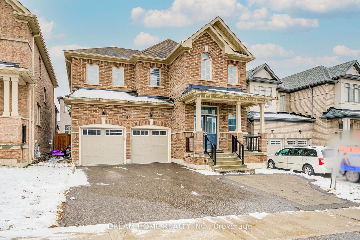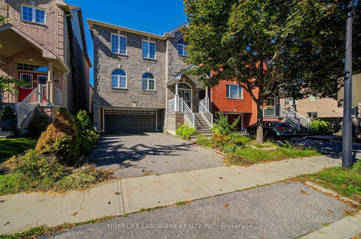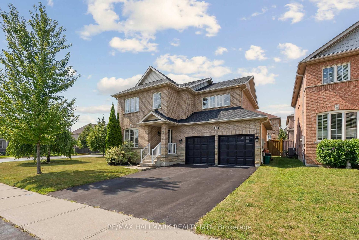About this Detached in Woodland Hill
Beautiful Detached Home, Ultra Spacious And Tastefully Updated Executive Home Located In Desirable Woodland Hill!! Open Concept Living Space Featuring 9' Ceilings On The Main Floor, Separate Living And Dining Rooms, Large Kitchen With Granite Counters And Stainless Steel Appliances, Breakfast Area With W/O To Beautiful Patio, Family Room With Fireplace, Large Primary Bedroom With His/Her Walk-In Closet And 4 Piece Ensuite, Spacious Secondary Bedrooms, Hrdwd Floor, Pot Lights,… Finished Basement W/ Direct Access From The House To Garage. New Windows 2018, New Roof 2019, Front Door 2023, Garage Doors 2016!!! So Many Updates!!! Walking Distance To Yonge St, Close To Upper Canada Mall, Costco, Newmarket Go, YRT, Hwy 404! 2 Minutes Walk To School, Park And Forest Trail.
Listed by ROYAL LEPAGE RCR REALTY.
Beautiful Detached Home, Ultra Spacious And Tastefully Updated Executive Home Located In Desirable Woodland Hill!! Open Concept Living Space Featuring 9' Ceilings On The Main Floor, Separate Living And Dining Rooms, Large Kitchen With Granite Counters And Stainless Steel Appliances, Breakfast Area With W/O To Beautiful Patio, Family Room With Fireplace, Large Primary Bedroom With His/Her Walk-In Closet And 4 Piece Ensuite, Spacious Secondary Bedrooms, Hrdwd Floor, Pot Lights, Finished Basement W/ Direct Access From The House To Garage. New Windows 2018, New Roof 2019, Front Door 2023, Garage Doors 2016!!! So Many Updates!!! Walking Distance To Yonge St, Close To Upper Canada Mall, Costco, Newmarket Go, YRT, Hwy 404! 2 Minutes Walk To School, Park And Forest Trail.
Listed by ROYAL LEPAGE RCR REALTY.
 Brought to you by your friendly REALTORS® through the MLS® System, courtesy of Brixwork for your convenience.
Brought to you by your friendly REALTORS® through the MLS® System, courtesy of Brixwork for your convenience.
Disclaimer: This representation is based in whole or in part on data generated by the Brampton Real Estate Board, Durham Region Association of REALTORS®, Mississauga Real Estate Board, The Oakville, Milton and District Real Estate Board and the Toronto Real Estate Board which assumes no responsibility for its accuracy.
More Details
- MLS®: N12353122
- Bedrooms: 4
- Bathrooms: 5
- Type: Detached
- Square Feet: 2,000 sqft
- Lot Size: 3,626 sqft
- Frontage: 45.11 ft
- Depth: 80.38 ft
- Taxes: $6,384 (2025)
- Parking: 4 Attached
- Basement: Walk-Up, Finished
- Year Built: 1630
- Style: 2-Storey
More About Woodland Hill, Newmarket
lattitude: 44.0560643
longitude: -79.4941266
L3X 3A8
