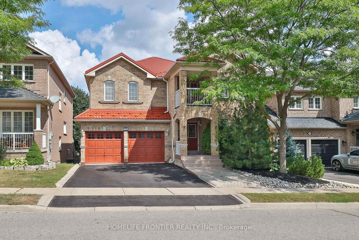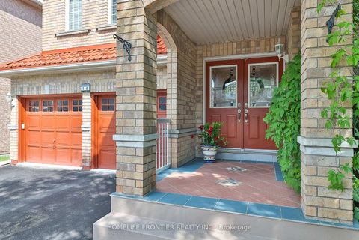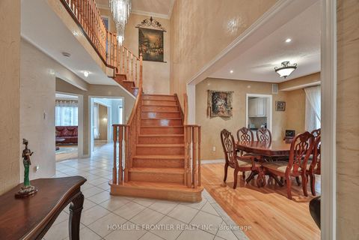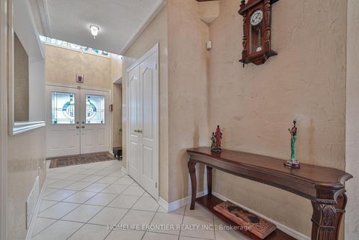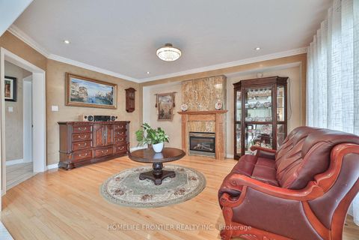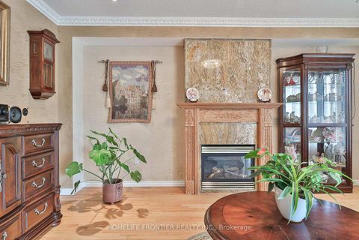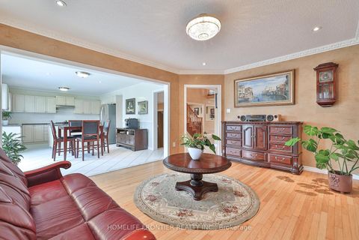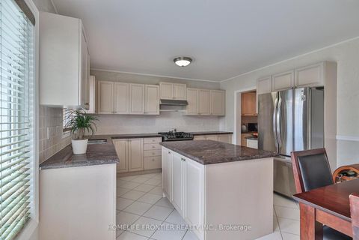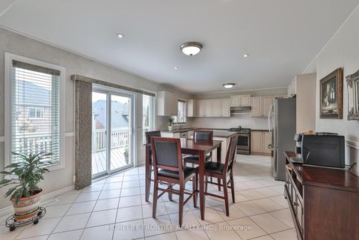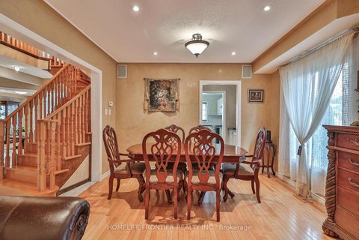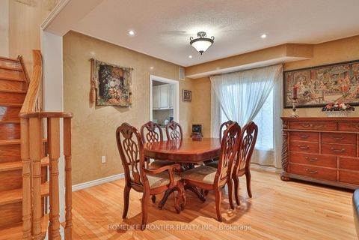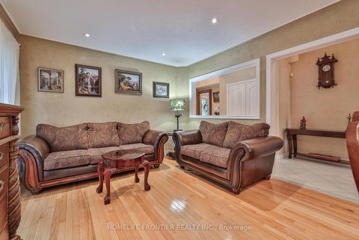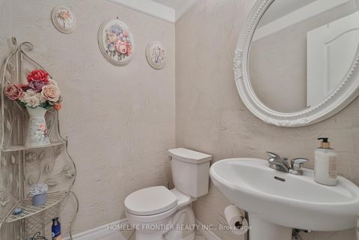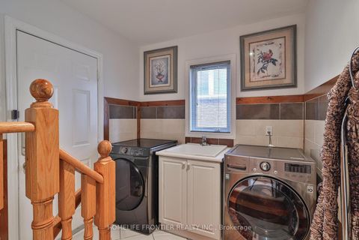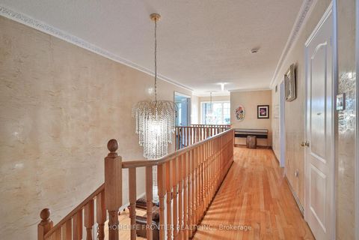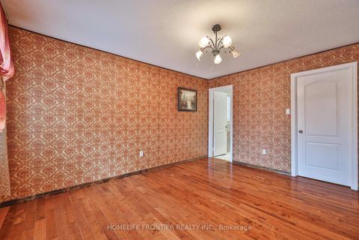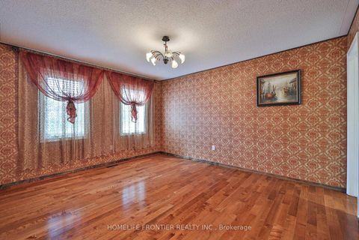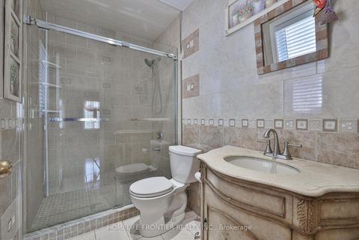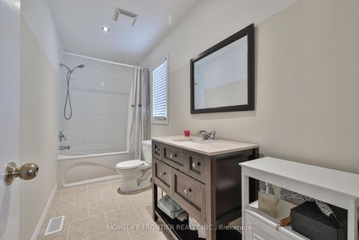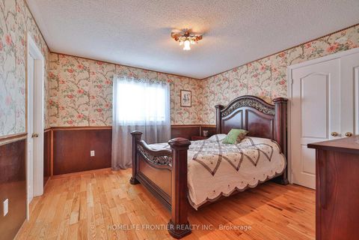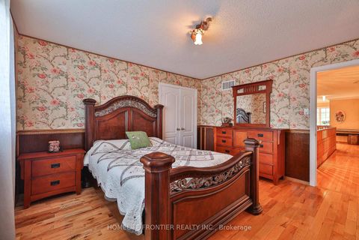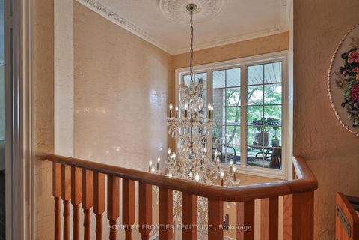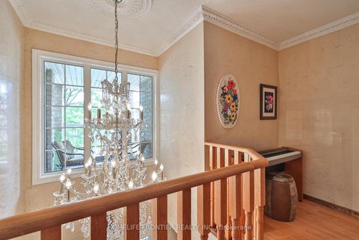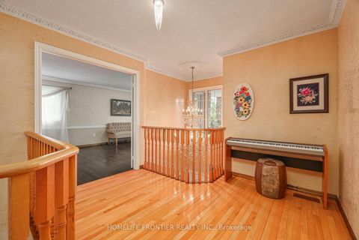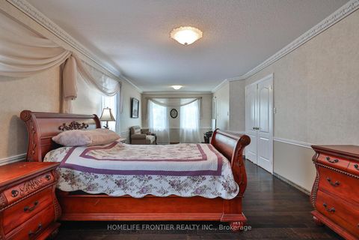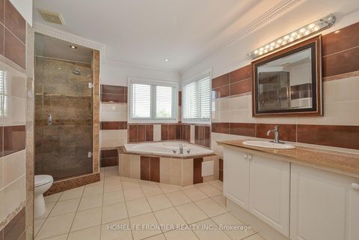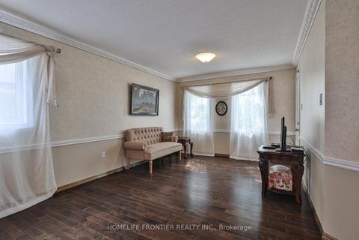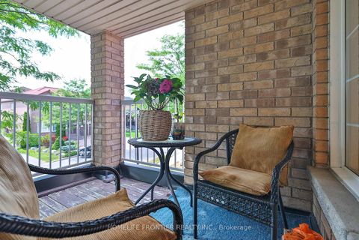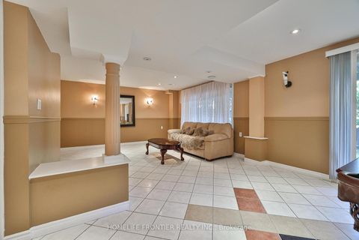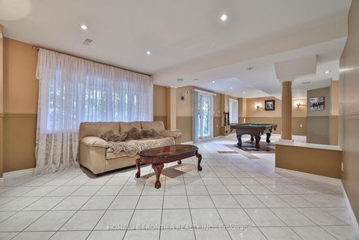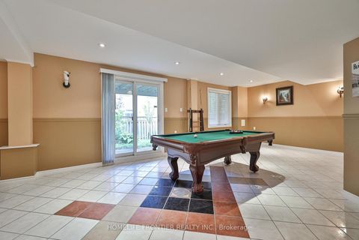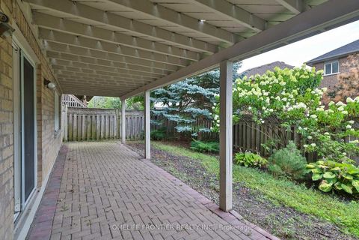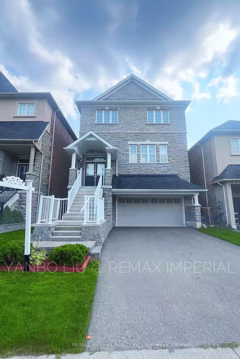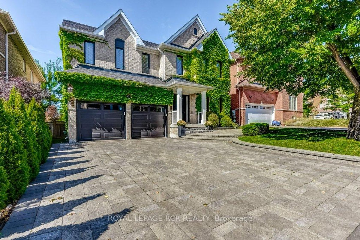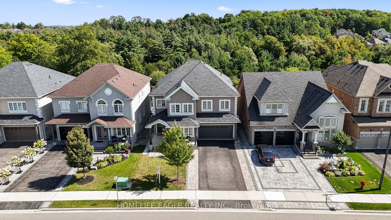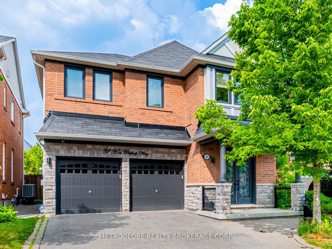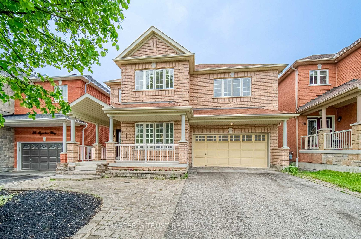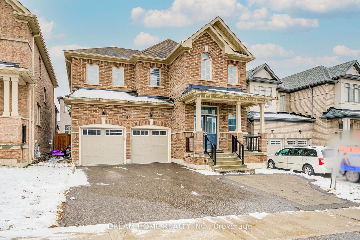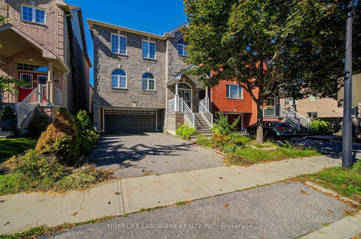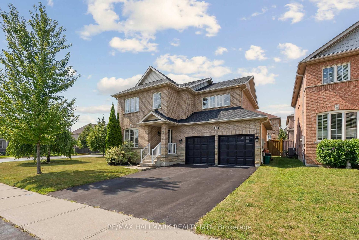About this Detached in Woodland Hill
Welcome Home! !! Beautiful Well Maintained Detached house with metal roof (3150sq.f. + huge w/o basement ) 4 BR, 5 WR, Built-In Double Garage, this Gorgeous Executive Home Located In the Sought After Woodland Hills !!! A Spectacular Finished W/Out Basement, with 2 separate entrances, Family-Sized Eat-In Kitchen With island, Granite Countertops, backsplash, Bright Breakfast Area With W/O To A Private Fenced Backyard. Pot Lights, Servery With Granite Countertop & Pantry, Sta…inless Steel newer appliances, Walkout To Large Deck, Separate Living Room W/Gas Fireplace, 4 Large Bedrooms-All With Ensuite/Semi-Ensuite Bathrooms and large windows, Spacious Master Bedroom With Lavish Ensuite and A Lot Of Windows 2 Walk-In Closets & W/Out To pretty Balcony Overlooking Front Yard, A Main Floor office, Hardwood Floors, crown moldings, Pot Lights,R/I Wiring For Hot Tub, Hi-Efficiency Furnace, Upgraded Ceramic Floors, gas fireplace, Oak staircase, Fabulous Finished Walk-Out Basement With Numerous Pot Lights, Wired For Several Tv's & Entertainment System, Rec Room , Games Room, sauna !!!Separate Service Stairs To This Gorgeous W/Out Basement Ideal Location: Best Schools, Walking Distance To Parks & Trails. Close To Yonge St & Shopping Plaza And All The Transportation.
Listed by HOMELIFE FRONTIER REALTY INC..
Welcome Home! !! Beautiful Well Maintained Detached house with metal roof (3150sq.f. + huge w/o basement ) 4 BR, 5 WR, Built-In Double Garage, this Gorgeous Executive Home Located In the Sought After Woodland Hills !!! A Spectacular Finished W/Out Basement, with 2 separate entrances, Family-Sized Eat-In Kitchen With island, Granite Countertops, backsplash, Bright Breakfast Area With W/O To A Private Fenced Backyard. Pot Lights, Servery With Granite Countertop & Pantry, Stainless Steel newer appliances, Walkout To Large Deck, Separate Living Room W/Gas Fireplace, 4 Large Bedrooms-All With Ensuite/Semi-Ensuite Bathrooms and large windows, Spacious Master Bedroom With Lavish Ensuite and A Lot Of Windows 2 Walk-In Closets & W/Out To pretty Balcony Overlooking Front Yard, A Main Floor office, Hardwood Floors, crown moldings, Pot Lights,R/I Wiring For Hot Tub, Hi-Efficiency Furnace, Upgraded Ceramic Floors, gas fireplace, Oak staircase, Fabulous Finished Walk-Out Basement With Numerous Pot Lights, Wired For Several Tv's & Entertainment System, Rec Room , Games Room, sauna !!!Separate Service Stairs To This Gorgeous W/Out Basement Ideal Location: Best Schools, Walking Distance To Parks & Trails. Close To Yonge St & Shopping Plaza And All The Transportation.
Listed by HOMELIFE FRONTIER REALTY INC..
 Brought to you by your friendly REALTORS® through the MLS® System, courtesy of Brixwork for your convenience.
Brought to you by your friendly REALTORS® through the MLS® System, courtesy of Brixwork for your convenience.
Disclaimer: This representation is based in whole or in part on data generated by the Brampton Real Estate Board, Durham Region Association of REALTORS®, Mississauga Real Estate Board, The Oakville, Milton and District Real Estate Board and the Toronto Real Estate Board which assumes no responsibility for its accuracy.
More Details
- MLS®: N12345203
- Bedrooms: 4
- Bathrooms: 5
- Type: Detached
- Square Feet: 3,000 sqft
- Lot Size: 4,081 sqft
- Frontage: 44.95 ft
- Depth: 90.80 ft
- Taxes: $7,275.85 (2025)
- Parking: 6 Built-In
- Basement: Finished with Walk-Out, Separate Entrance
- Style: 2-Storey
