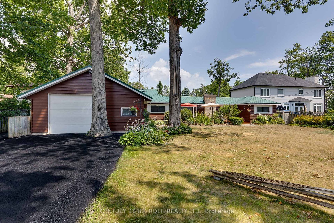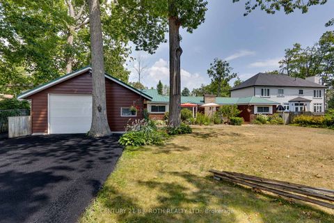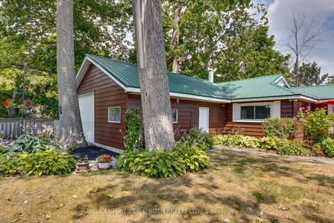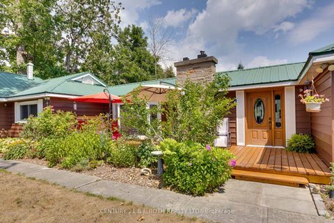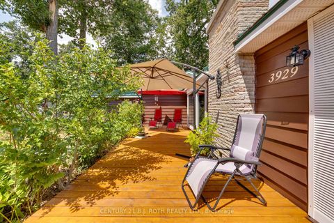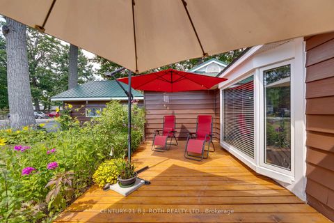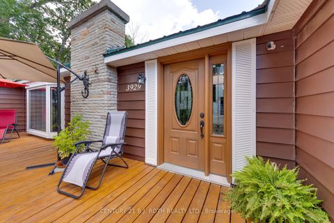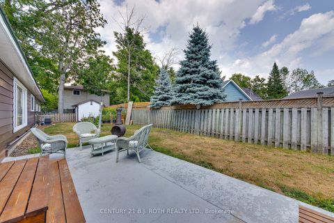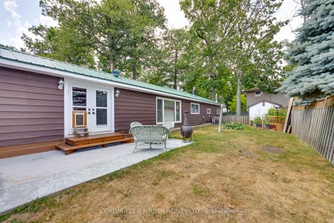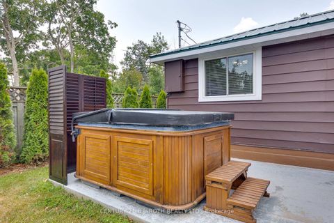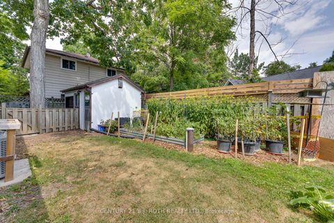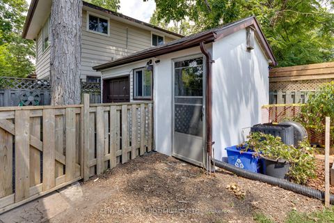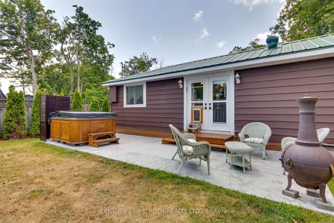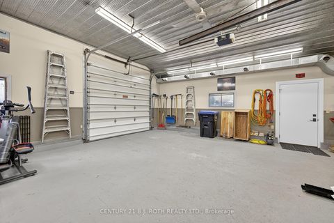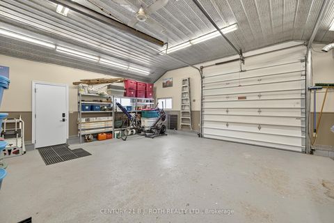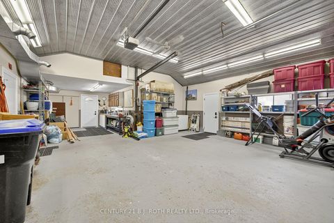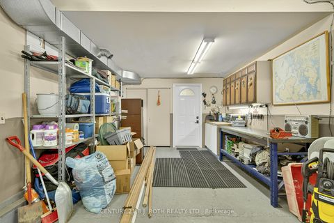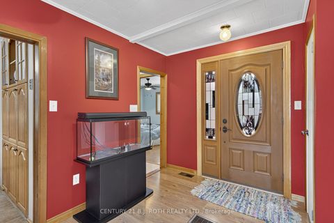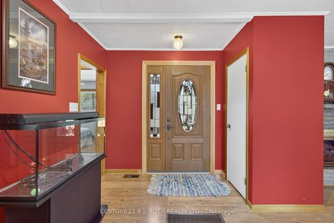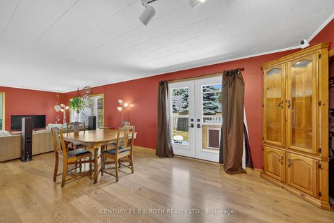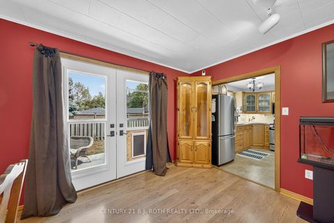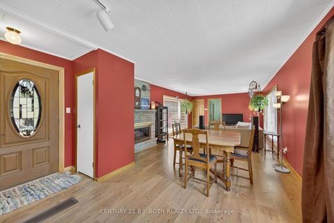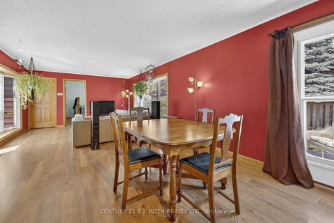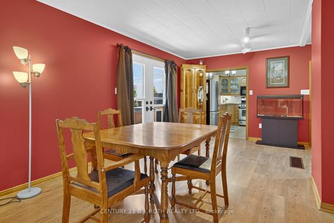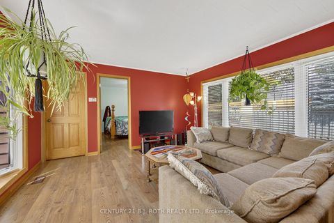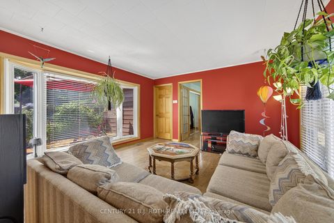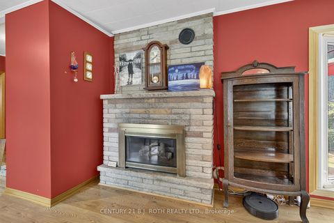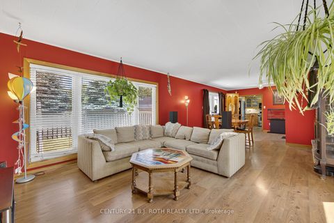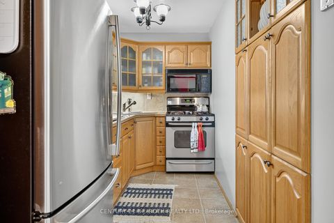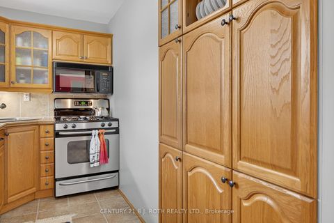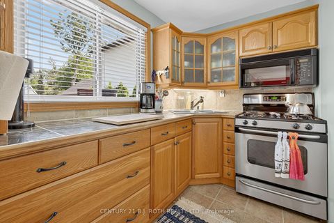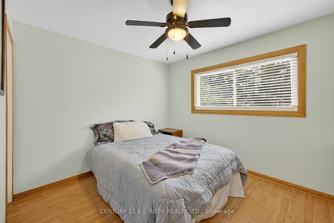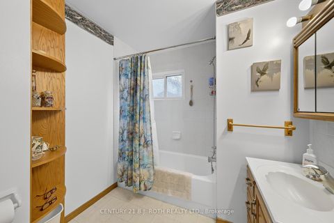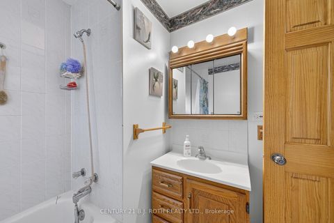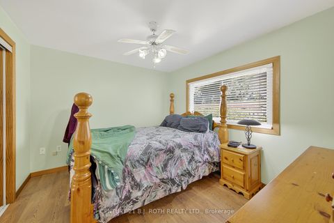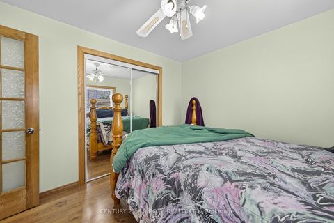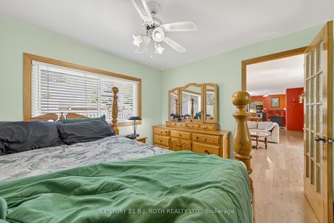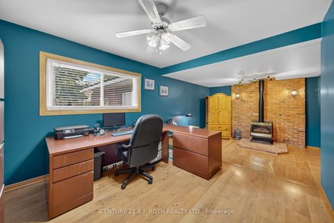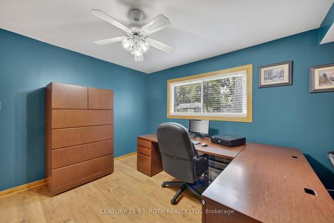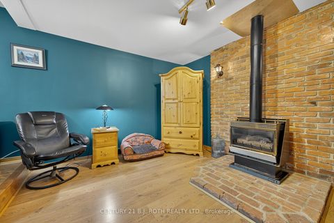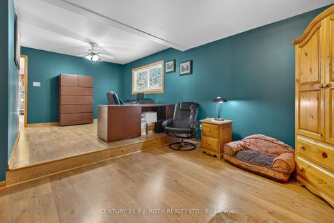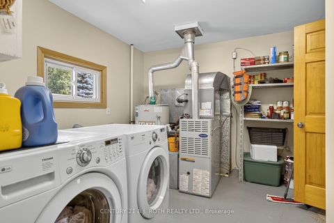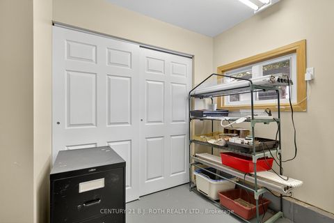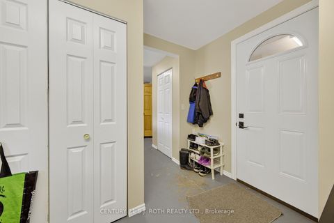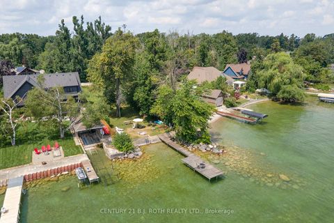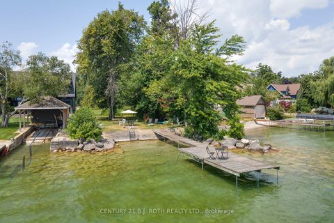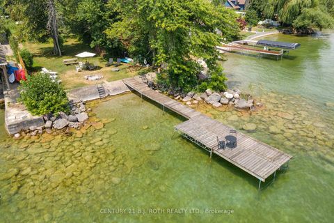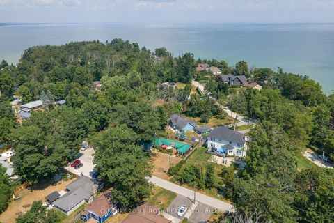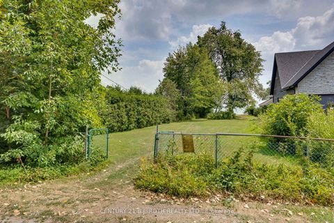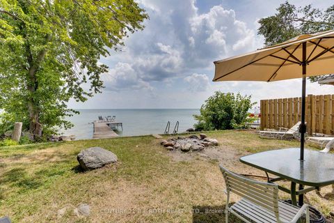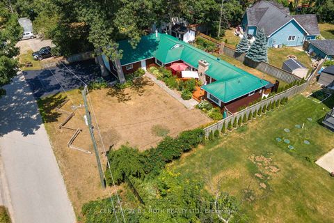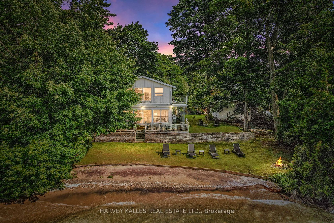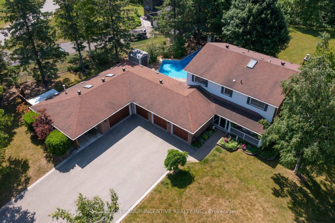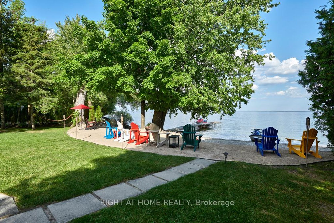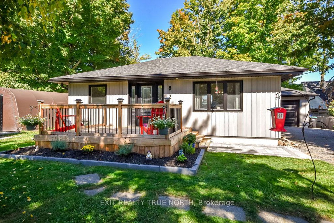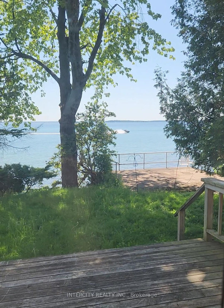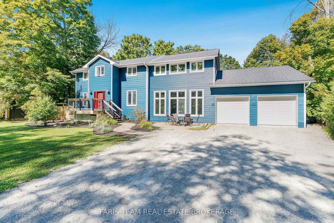About this Detached in Rural Innisfil
Welcome to 3929 Alderly Avenue, a rare opportunity to own 50 feet of waterfront access on the shores of Lake Simcoe in one of Innisfil's most sought-after areas Big Bay Point. This charming home blends character, comfort, and extensive upgrades, offering a peaceful lakeside lifestyle just minutes from city conveniences. Step inside to a spacious open-concept living and dining area, perfect for entertaining and taking in views of the water. The beautifully renovated kitchen …features solid oak cabinetry, marble tile countertops, and custom Centennial windows that flood the home with natural light. Throughout the home, you'll find solid pine interior doors, oak trim, and brand-new flooring that add warmth and elegance. This versatile 2-bedroom, 1-bathroom layout includes a large bonus space that could serve as a third bedroom, office, or additional family room with fireplace. Comfort is ensured year-round with two newer forced-air gas furnaces, two cozy gas fireplaces, a newer A/C unit, upgraded attic insulation (including the garage), and a steel roof with a 50-year warranty. Outside, enjoy your own backyard oasis: a fully fenced retreat complete with perennial gardens, a hot tub, a chiminea, and a private concrete patio seating area. Two new decks (2025) extend your outdoor living space. For hobbyists and car enthusiasts, the attached 680 sq. ft. heated two-car garage/workshop is a dream, featuring its own gas furnace, engine hoist, 200 amp service and welding plug. Additional updates include a new gas hot water heater and transferable warranties on custom windows and exterior doors. Large paved driveway with additional space for RV or boat in fenced area. The deeded 1/8th interest in 50 ft waterfront property is perfect for hanging out at the beach.
Listed by CENTURY 21 B.J. ROTH REALTY LTD..
Welcome to 3929 Alderly Avenue, a rare opportunity to own 50 feet of waterfront access on the shores of Lake Simcoe in one of Innisfil's most sought-after areas Big Bay Point. This charming home blends character, comfort, and extensive upgrades, offering a peaceful lakeside lifestyle just minutes from city conveniences. Step inside to a spacious open-concept living and dining area, perfect for entertaining and taking in views of the water. The beautifully renovated kitchen features solid oak cabinetry, marble tile countertops, and custom Centennial windows that flood the home with natural light. Throughout the home, you'll find solid pine interior doors, oak trim, and brand-new flooring that add warmth and elegance. This versatile 2-bedroom, 1-bathroom layout includes a large bonus space that could serve as a third bedroom, office, or additional family room with fireplace. Comfort is ensured year-round with two newer forced-air gas furnaces, two cozy gas fireplaces, a newer A/C unit, upgraded attic insulation (including the garage), and a steel roof with a 50-year warranty. Outside, enjoy your own backyard oasis: a fully fenced retreat complete with perennial gardens, a hot tub, a chiminea, and a private concrete patio seating area. Two new decks (2025) extend your outdoor living space. For hobbyists and car enthusiasts, the attached 680 sq. ft. heated two-car garage/workshop is a dream, featuring its own gas furnace, engine hoist, 200 amp service and welding plug. Additional updates include a new gas hot water heater and transferable warranties on custom windows and exterior doors. Large paved driveway with additional space for RV or boat in fenced area. The deeded 1/8th interest in 50 ft waterfront property is perfect for hanging out at the beach.
Listed by CENTURY 21 B.J. ROTH REALTY LTD..
 Brought to you by your friendly REALTORS® through the MLS® System, courtesy of Brixwork for your convenience.
Brought to you by your friendly REALTORS® through the MLS® System, courtesy of Brixwork for your convenience.
Disclaimer: This representation is based in whole or in part on data generated by the Brampton Real Estate Board, Durham Region Association of REALTORS®, Mississauga Real Estate Board, The Oakville, Milton and District Real Estate Board and the Toronto Real Estate Board which assumes no responsibility for its accuracy.
More Details
- MLS®: N12316656
- Bedrooms: 2
- Bathrooms: 1
- Type: Detached
- Square Feet: 1,100 sqft
- Lot Size: 10,000 sqft
- Frontage: 100.00 ft
- Depth: 100.00 ft
- Taxes: $3,664.18 (2025)
- Parking: 9 Attached
- Basement: Crawl Space
- Year Built: 5199
- Style: Bungalow
More About Rural Innisfil, Innisfil
lattitude: 44.4012604
longitude: -79.5148903
L9S 2M2
