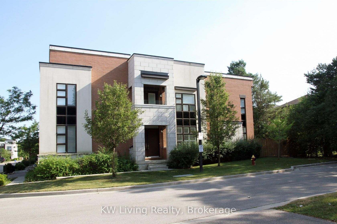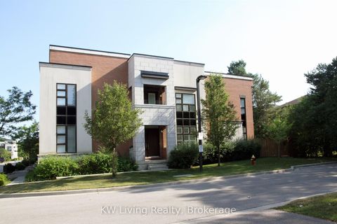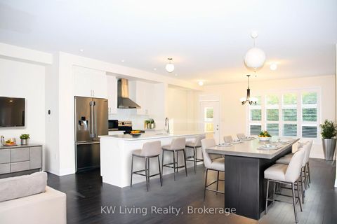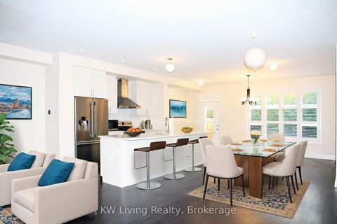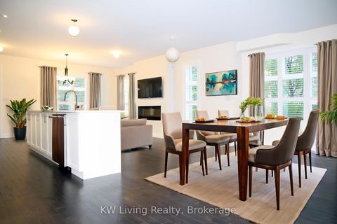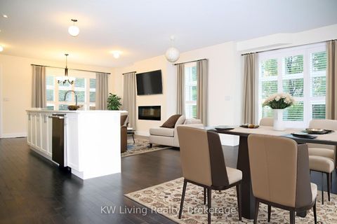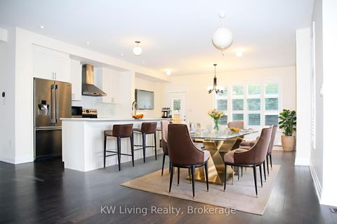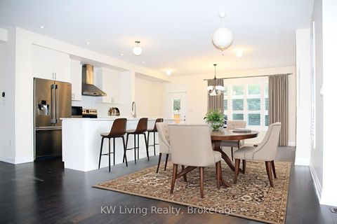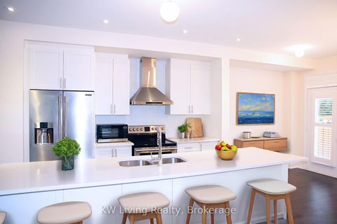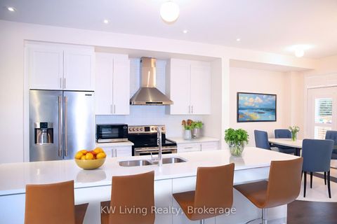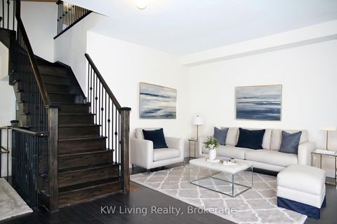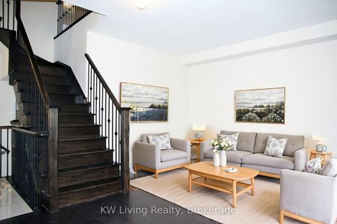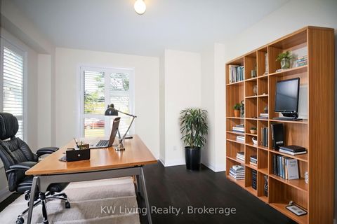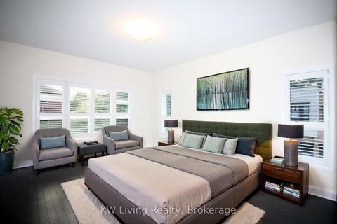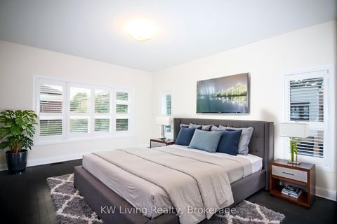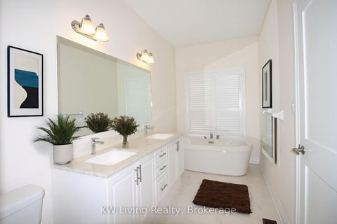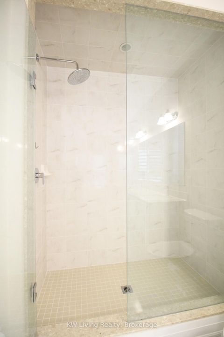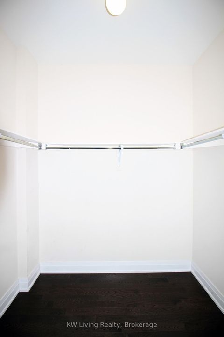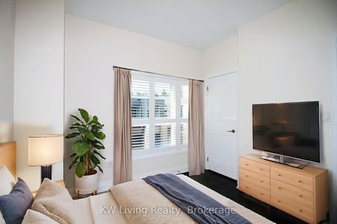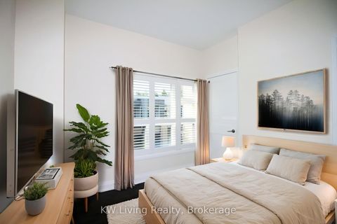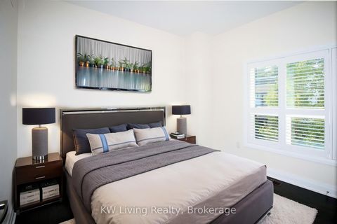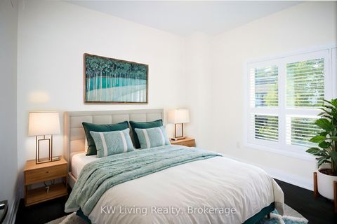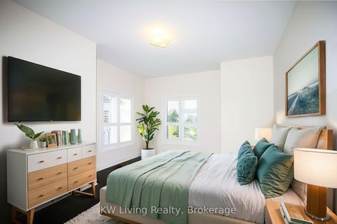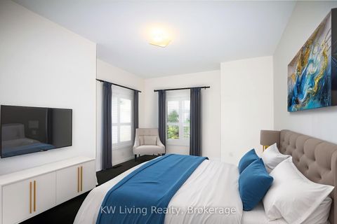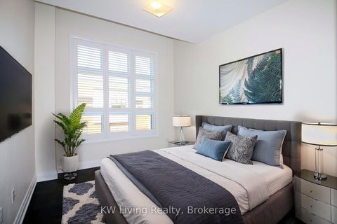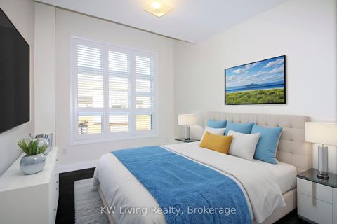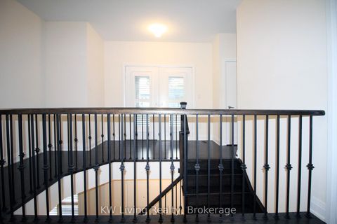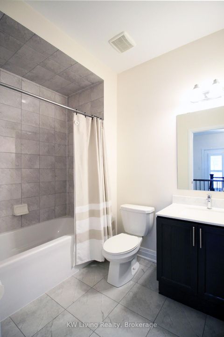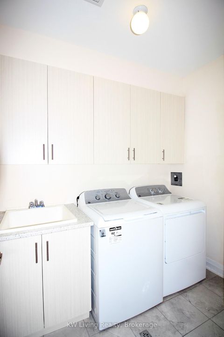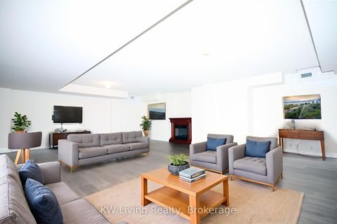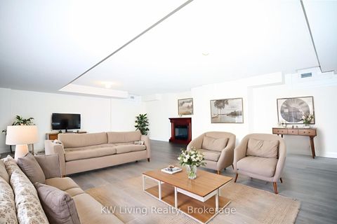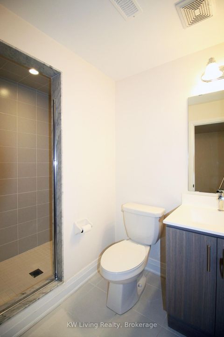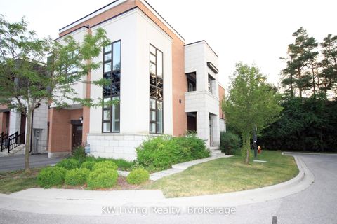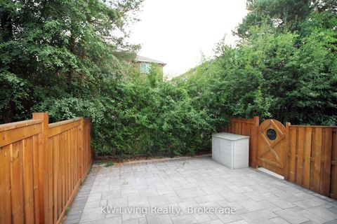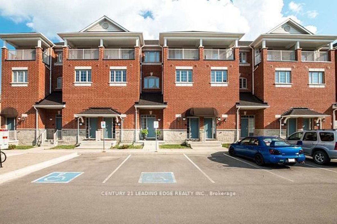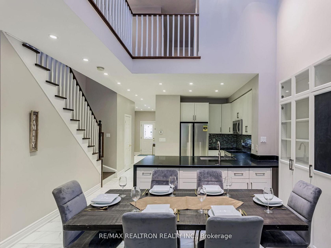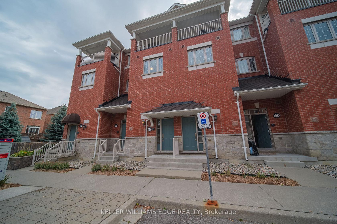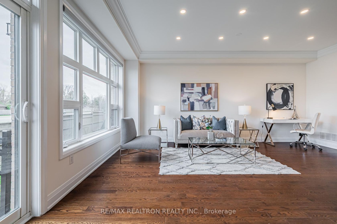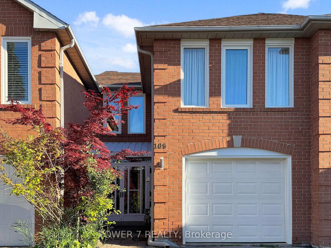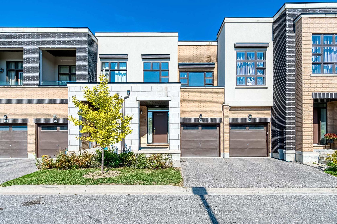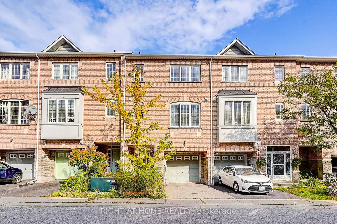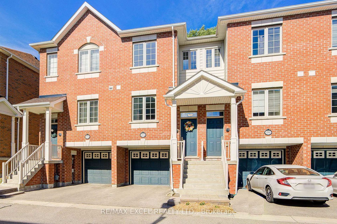About this Townhouse in Devonsleigh
The ONLY premium cul-de-sac lot out of the 6 corner lots of this magnificent model in the entire Bayview Gardens community. Situated away from the high traffic yet Just Minutes from Public Transit, Richmond Hill GO, Hwy 404, Richmond Green Sports Centre & Parks, shops & restaurant. Top-Rated Schools Include Redstone PS & Richmond Green SS. 9-Ft smooth ceilings, California shutter blinds & Hardwood Flooring throughout ground & 2nd Floors. Oversized Quartz Kitchen Countertop co…mfortably sits 6 people. Second Bedroom 11-foot Raised Ceiling. Quartz countertops in all bathrooms. Direct garage access. Sidewalk-free driveway. Upgraded iron pickets on stairs. Plenty of pot lights. Seller invested $$$. 633 sf finished basement equivalent to a typical 2 bedroom downtown condo. Owner bought from builder and happily lived there since.
Listed by KW Living Realty.
The ONLY premium cul-de-sac lot out of the 6 corner lots of this magnificent model in the entire Bayview Gardens community. Situated away from the high traffic yet Just Minutes from Public Transit, Richmond Hill GO, Hwy 404, Richmond Green Sports Centre & Parks, shops & restaurant. Top-Rated Schools Include Redstone PS & Richmond Green SS. 9-Ft smooth ceilings, California shutter blinds & Hardwood Flooring throughout ground & 2nd Floors. Oversized Quartz Kitchen Countertop comfortably sits 6 people. Second Bedroom 11-foot Raised Ceiling. Quartz countertops in all bathrooms. Direct garage access. Sidewalk-free driveway. Upgraded iron pickets on stairs. Plenty of pot lights. Seller invested $$$. 633 sf finished basement equivalent to a typical 2 bedroom downtown condo. Owner bought from builder and happily lived there since.
Listed by KW Living Realty.
 Brought to you by your friendly REALTORS® through the MLS® System, courtesy of Brixwork for your convenience.
Brought to you by your friendly REALTORS® through the MLS® System, courtesy of Brixwork for your convenience.
Disclaimer: This representation is based in whole or in part on data generated by the Brampton Real Estate Board, Durham Region Association of REALTORS®, Mississauga Real Estate Board, The Oakville, Milton and District Real Estate Board and the Toronto Real Estate Board which assumes no responsibility for its accuracy.
More Details
- MLS®: N12287787
- Bedrooms: 4
- Bathrooms: 4
- Type: Townhouse
- Building: 52 Causland Lane, Richmond Hill
- Square Feet: 2,000 sqft
- Lot Size: 2,885 sqft
- Frontage: 32.43 ft
- Depth: 98.45 ft
- Taxes: $6,161.40 (2025)
- Parking: 2 Attached
- Basement: Finished
- Style: 2-Storey
More About Devonsleigh, Richmond Hill
lattitude: 43.8950769
longitude: -79.4226948
L4S 0G5
