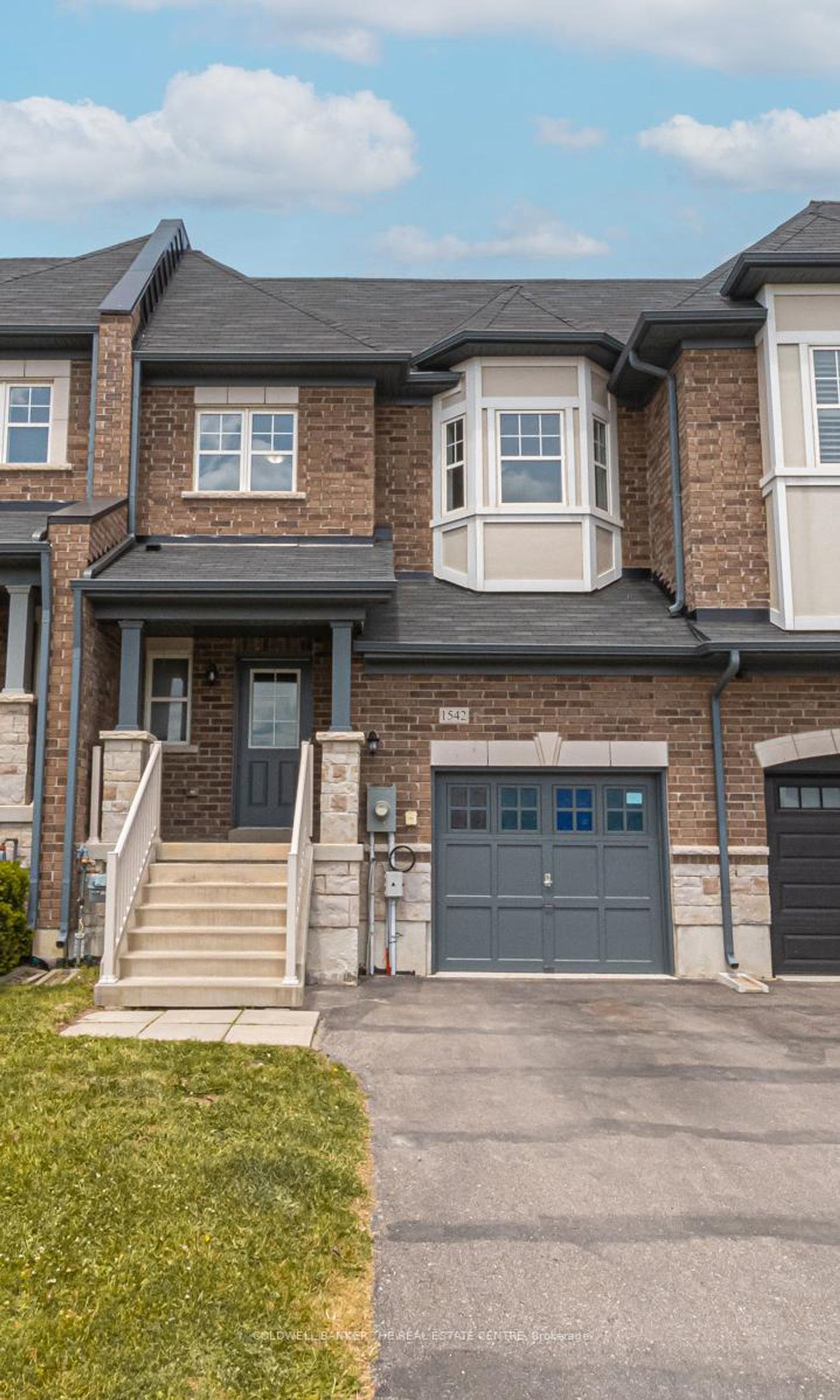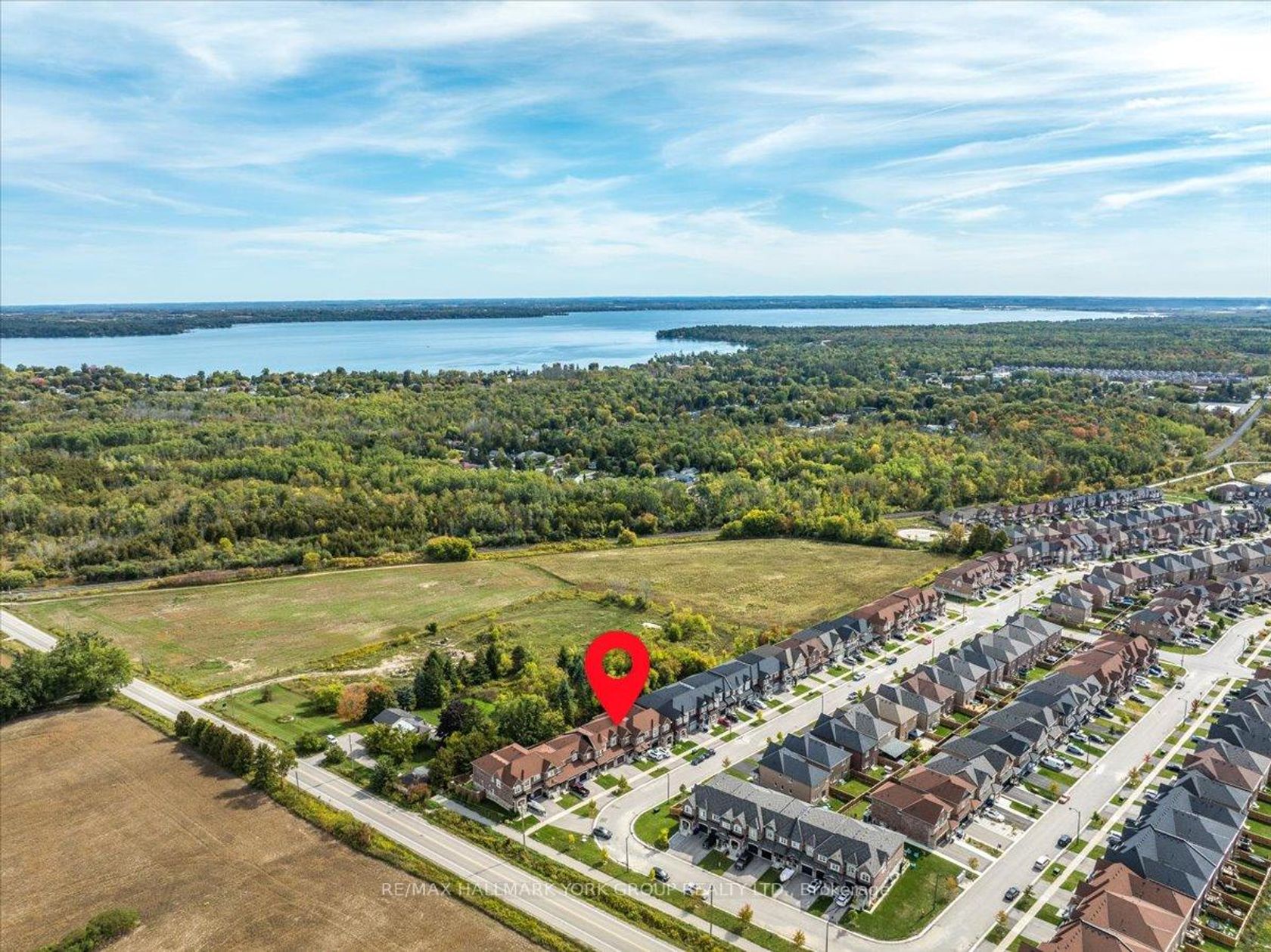About this Townhouse in Lefroy
7 years old End unit Freehold townhouse with unfinished Walk out Basement , 4 bedrooms and 3 washroom. Backing On To No House with great natural light and privacy. About 1925 Sq/Ft, Open Concept Kitchen with Quartz Countertop and kitchen Island, Dinette And Great Room, 9' Smooth Ceilings On Main Level, Hardwood On Main Level, Master Bedroom with 5 Piece Ensuite, HRV system to improve indoor air quality while maintaining energy efficiency throughout the year. Access from the g…arage to the house & to backyard. Great potential to finish W/O basement for bright extra living space.
Listed by RE/MAX EXCEL REALTY LTD..
7 years old End unit Freehold townhouse with unfinished Walk out Basement , 4 bedrooms and 3 washroom. Backing On To No House with great natural light and privacy. About 1925 Sq/Ft, Open Concept Kitchen with Quartz Countertop and kitchen Island, Dinette And Great Room, 9' Smooth Ceilings On Main Level, Hardwood On Main Level, Master Bedroom with 5 Piece Ensuite, HRV system to improve indoor air quality while maintaining energy efficiency throughout the year. Access from the garage to the house & to backyard. Great potential to finish W/O basement for bright extra living space.
Listed by RE/MAX EXCEL REALTY LTD..
 Brought to you by your friendly REALTORS® through the MLS® System, courtesy of Brixwork for your convenience.
Brought to you by your friendly REALTORS® through the MLS® System, courtesy of Brixwork for your convenience.
Disclaimer: This representation is based in whole or in part on data generated by the Brampton Real Estate Board, Durham Region Association of REALTORS®, Mississauga Real Estate Board, The Oakville, Milton and District Real Estate Board and the Toronto Real Estate Board which assumes no responsibility for its accuracy.
More Details
- MLS®: N12275008
- Bedrooms: 4
- Bathrooms: 3
- Type: Townhouse
- Building: 1150 Peelar Crescent, Innisfil
- Square Feet: 1,500 sqft
- Lot Size: 3,565 sqft
- Frontage: 36.22 ft
- Depth: 98.43 ft
- Taxes: $4,275 (2024)
- Parking: 2 Built-In
- Basement: Walk-Out, Unfinished
- Style: 2-Storey
























