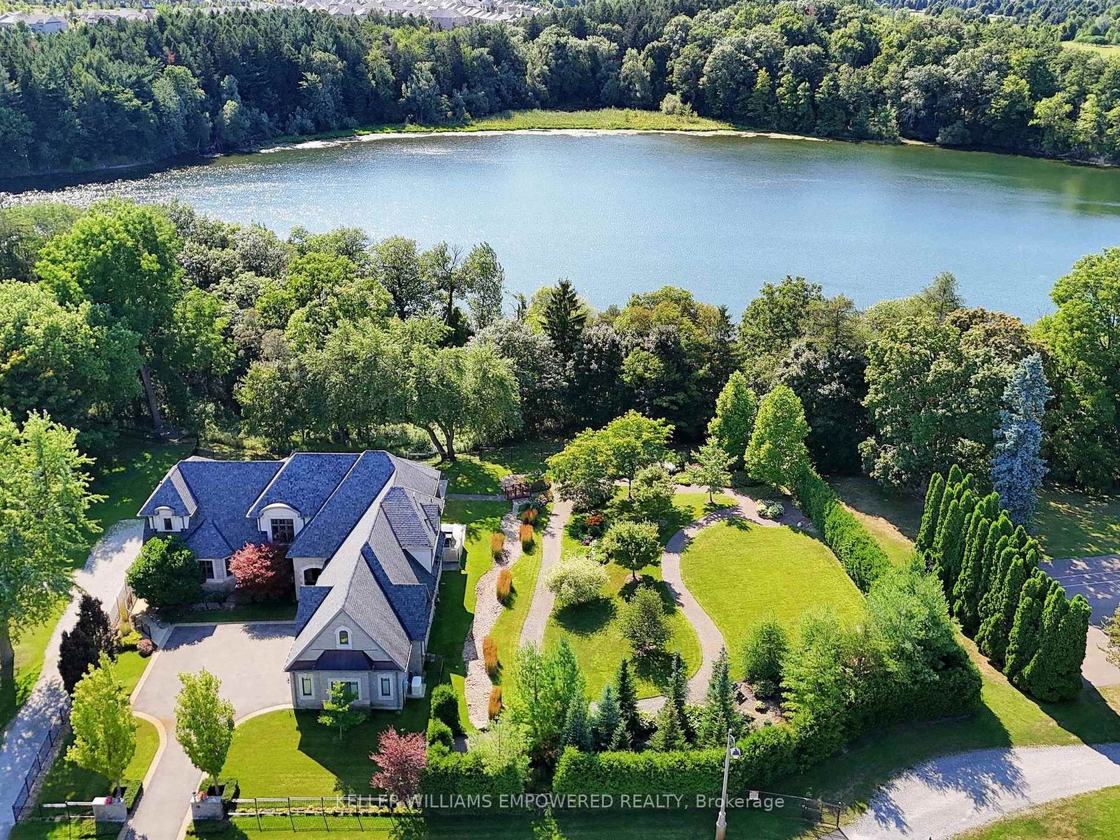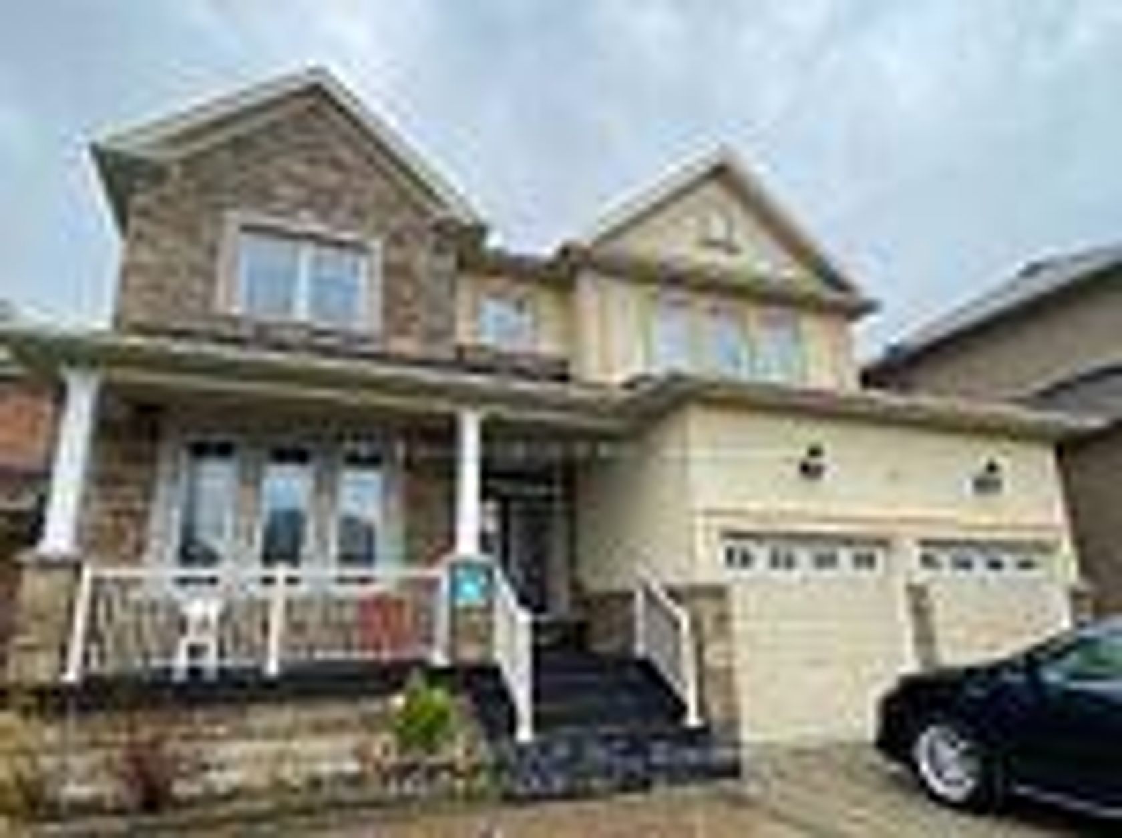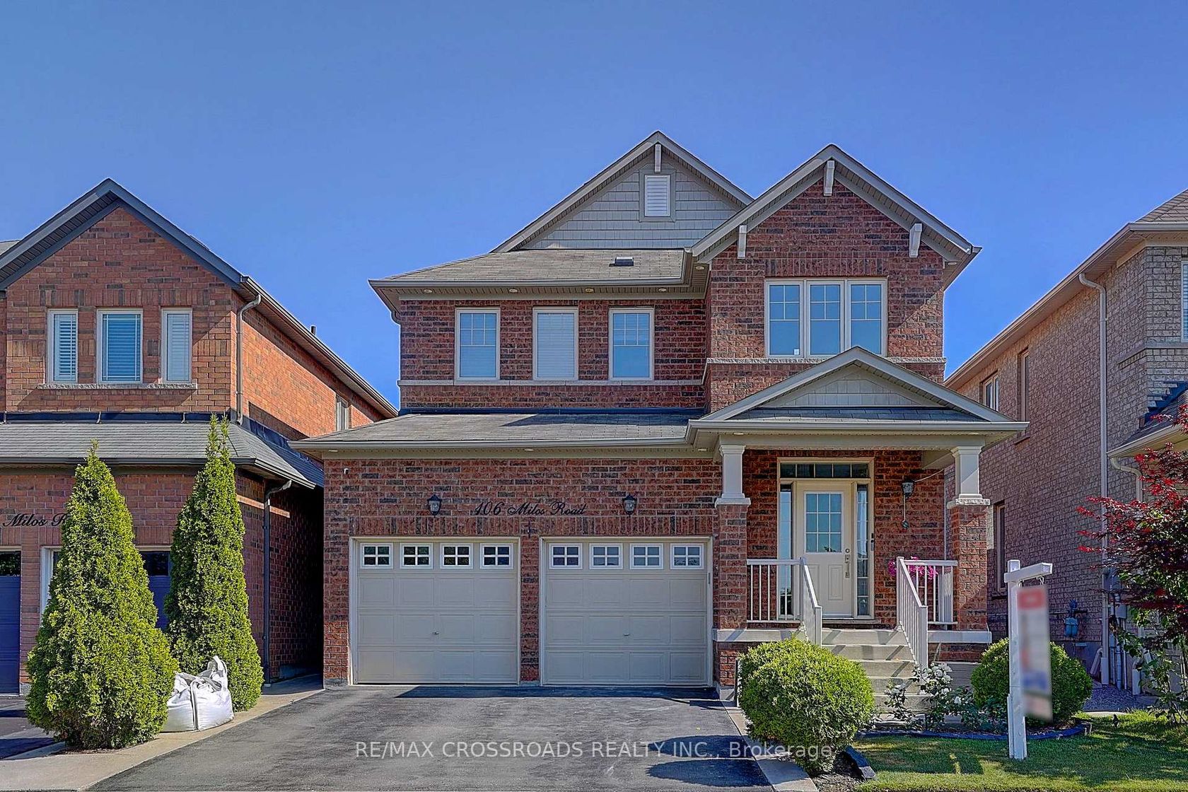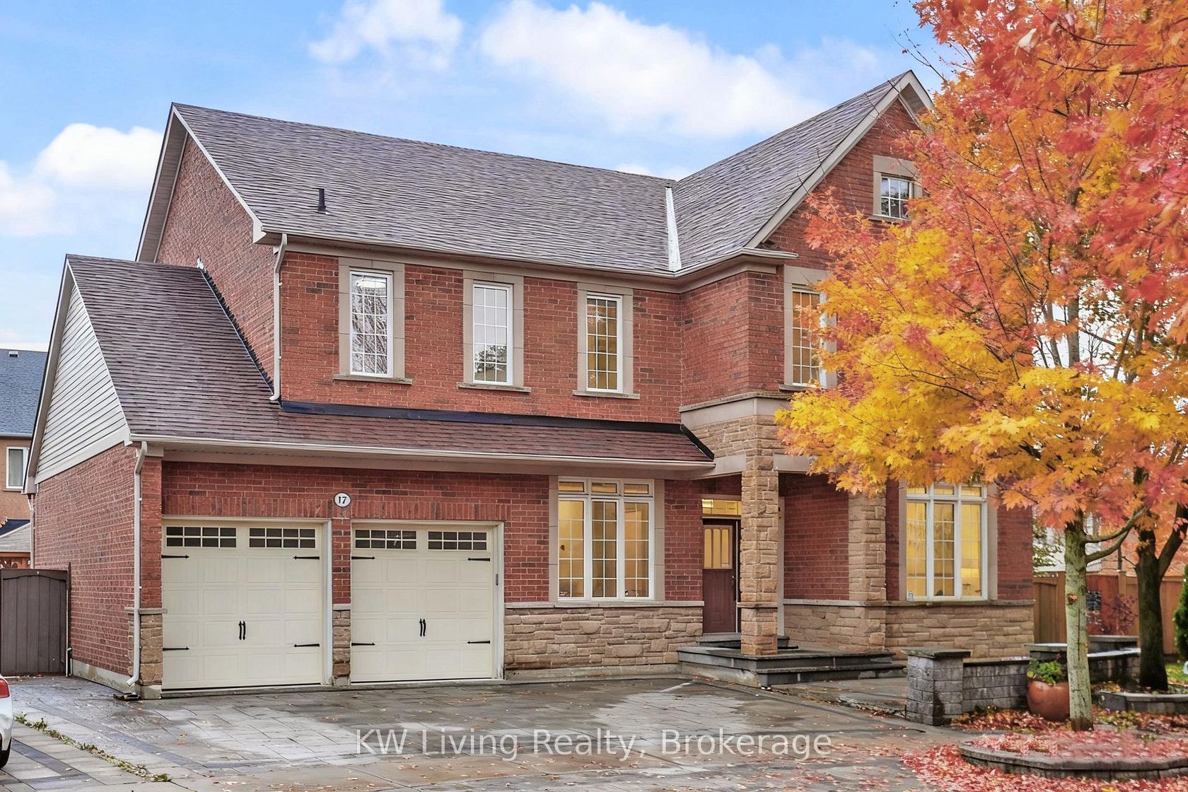About this Detached in Jefferson
Your dream home at Fortune Villa . Top Quality! 5 Bedrooms and 6 Bathrooms. FV 2, **4072 sqft**. The main floor features open concept layout with upgraded 10' ceiling height, pot lights, Custom designed modern style kitchen with LED strip lights, quartz countertop& island& backsplash. Second Floor feature 4 Ensuites Bedrooms, Primary Bedroom Offer 5 PC Bath and a Large Walk-In Closet. 3rd Flr Sun Filled Loft offers large Living Room & 1 bedroom& a 4-Pc Bath. All bathrooms upg…raded premium plumbing fixtures and exhaust fans. TWO high efficiency heating systems with HRV + TWO air conditioning systems. Upgraded Engineering Hardwood Flooring through out whole house except washrooms with Floor Tiles.
Listed by MEHOME REALTY (ONTARIO) INC..
Your dream home at Fortune Villa . Top Quality! 5 Bedrooms and 6 Bathrooms. FV 2, **4072 sqft**. The main floor features open concept layout with upgraded 10' ceiling height, pot lights, Custom designed modern style kitchen with LED strip lights, quartz countertop& island& backsplash. Second Floor feature 4 Ensuites Bedrooms, Primary Bedroom Offer 5 PC Bath and a Large Walk-In Closet. 3rd Flr Sun Filled Loft offers large Living Room & 1 bedroom& a 4-Pc Bath. All bathrooms upgraded premium plumbing fixtures and exhaust fans. TWO high efficiency heating systems with HRV + TWO air conditioning systems. Upgraded Engineering Hardwood Flooring through out whole house except washrooms with Floor Tiles.
Listed by MEHOME REALTY (ONTARIO) INC..
 Brought to you by your friendly REALTORS® through the MLS® System, courtesy of Brixwork for your convenience.
Brought to you by your friendly REALTORS® through the MLS® System, courtesy of Brixwork for your convenience.
Disclaimer: This representation is based in whole or in part on data generated by the Brampton Real Estate Board, Durham Region Association of REALTORS®, Mississauga Real Estate Board, The Oakville, Milton and District Real Estate Board and the Toronto Real Estate Board which assumes no responsibility for its accuracy.
More Details
- MLS®: N12265303
- Bedrooms: 5
- Bathrooms: 6
- Type: Detached
- Square Feet: 3,500 sqft
- Lot Size: 4,444 sqft
- Frontage: 44.00 ft
- Depth: 101.00 ft
- Taxes: $1 (2025)
- Parking: 4 Built-In
- Basement: Unfinished
- Year Built: 2025
- Style: 2 1/2 Storey










