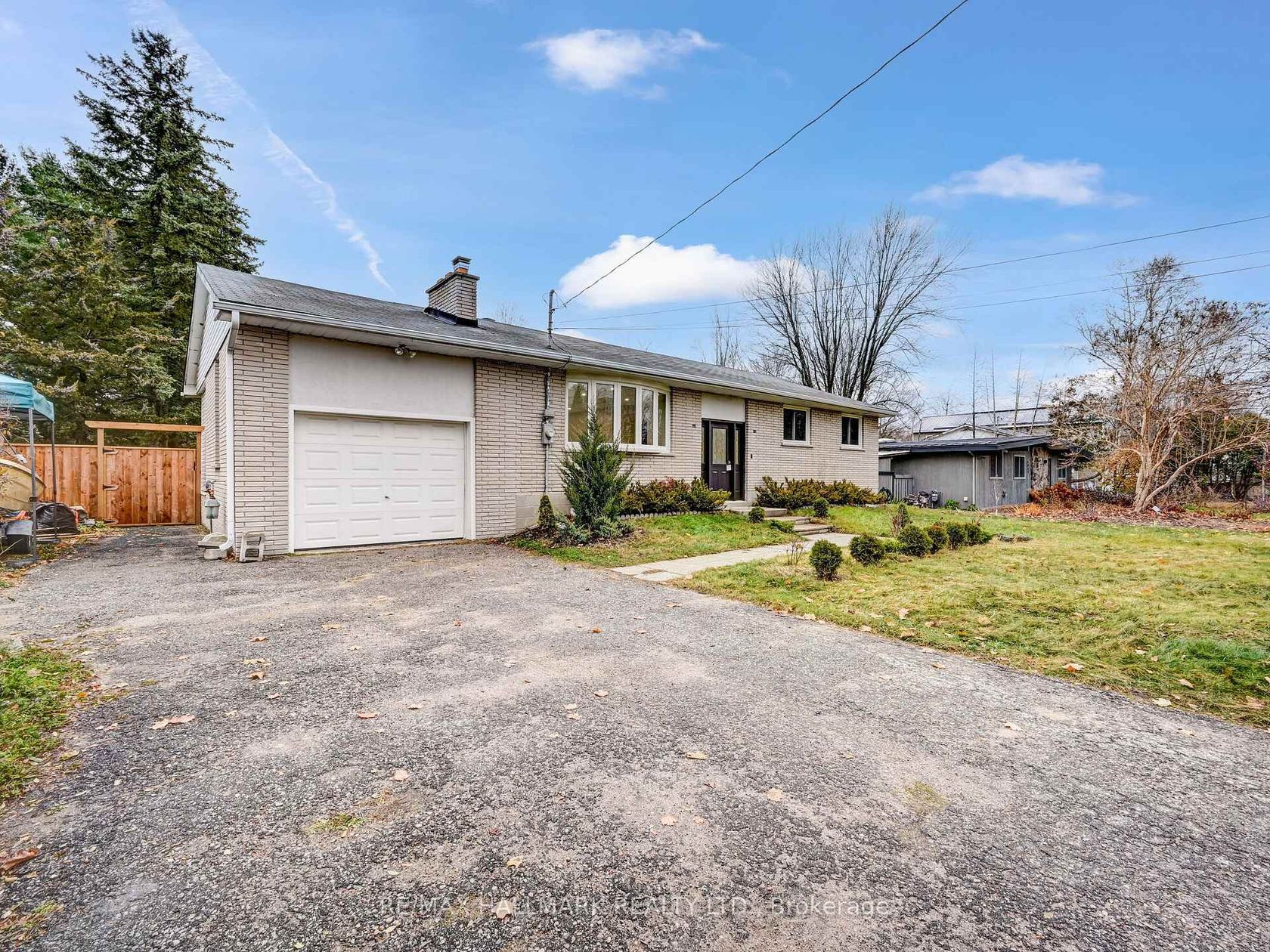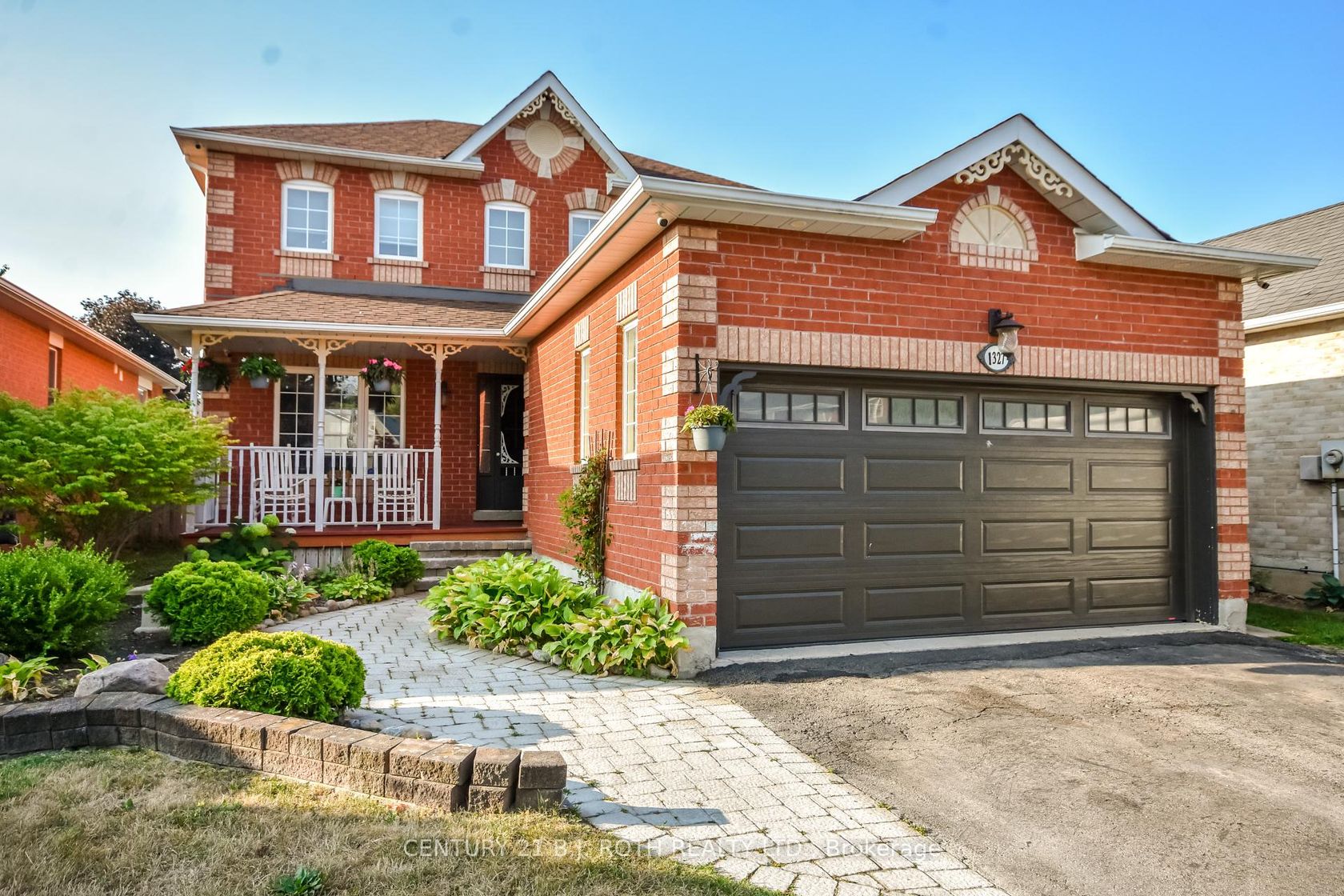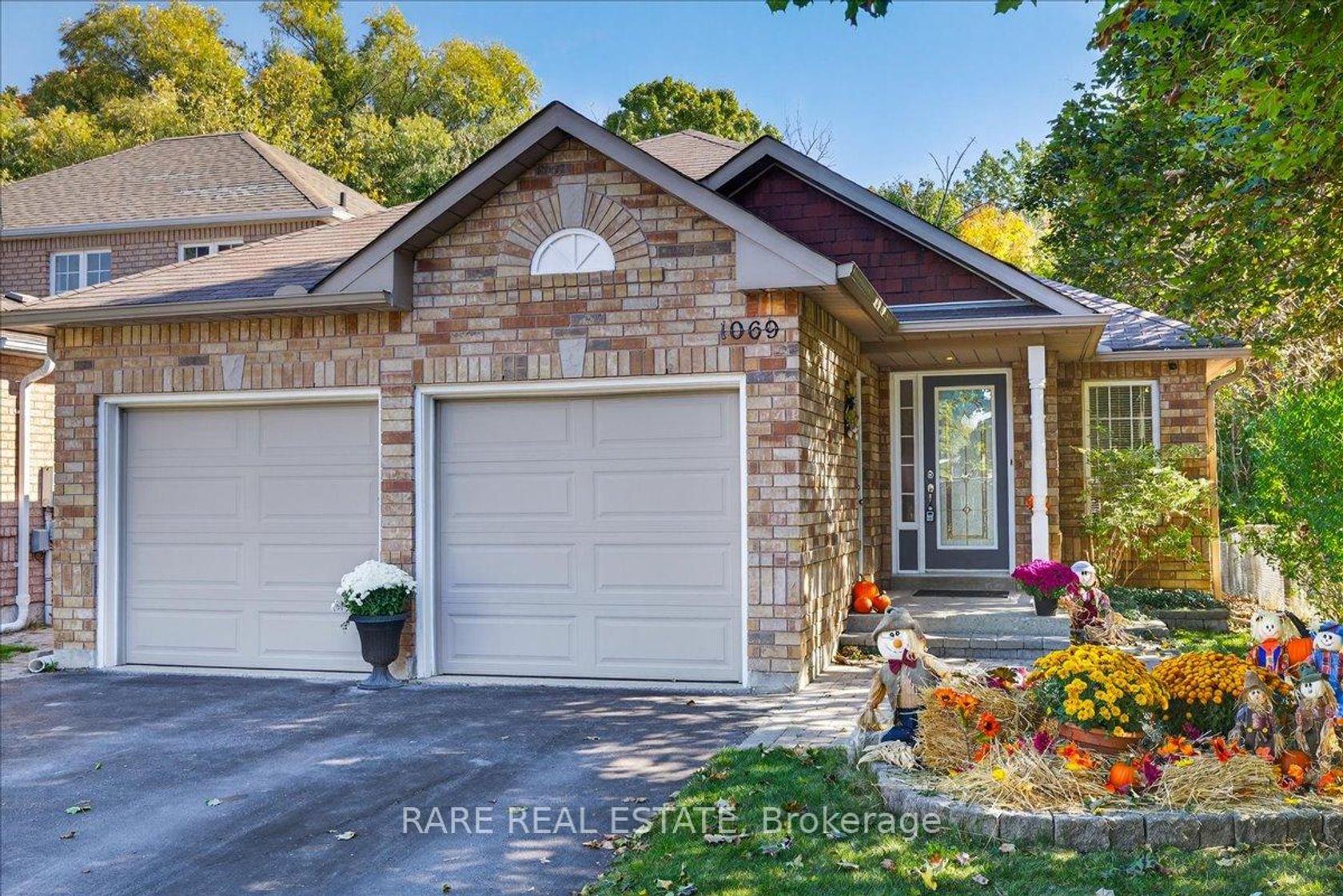About this Detached in Alcona
Discover this beautiful 4+1 bedroom home that perfectly combines elegance, comfort, and exceptional outdoor living. The main floor showcases hardwood and tile flooring throughout, complemented by an open-concept layout with a spacious eat-in kitchen featuring granite countertops and abundant cabinetry. Step outside to a large, private, fully fenced backyard complete with an inviting inground heated poolideal for entertaining. The finished basement includes a bedroom and a fou…r-piece bathroom, offering potential for an in-law suite. The expansive master retreat boasts a walk-in closet, an enlarged layout, and a private ensuite. A second bedroom also features its own four-piece ensuite. Conveniently located within walking distance to grocery stores and restaurants, close to schools, and just a 10-minute drive to Highway 400.
Listed by PARKER COULTER REALTY BROKERAGE INC..
Discover this beautiful 4+1 bedroom home that perfectly combines elegance, comfort, and exceptional outdoor living. The main floor showcases hardwood and tile flooring throughout, complemented by an open-concept layout with a spacious eat-in kitchen featuring granite countertops and abundant cabinetry. Step outside to a large, private, fully fenced backyard complete with an inviting inground heated poolideal for entertaining. The finished basement includes a bedroom and a four-piece bathroom, offering potential for an in-law suite. The expansive master retreat boasts a walk-in closet, an enlarged layout, and a private ensuite. A second bedroom also features its own four-piece ensuite. Conveniently located within walking distance to grocery stores and restaurants, close to schools, and just a 10-minute drive to Highway 400.
Listed by PARKER COULTER REALTY BROKERAGE INC..
 Brought to you by your friendly REALTORS® through the MLS® System, courtesy of Brixwork for your convenience.
Brought to you by your friendly REALTORS® through the MLS® System, courtesy of Brixwork for your convenience.
Disclaimer: This representation is based in whole or in part on data generated by the Brampton Real Estate Board, Durham Region Association of REALTORS®, Mississauga Real Estate Board, The Oakville, Milton and District Real Estate Board and the Toronto Real Estate Board which assumes no responsibility for its accuracy.
More Details
- MLS®: N12252774
- Bedrooms: 4
- Bathrooms: 5
- Type: Detached
- Square Feet: 3,000 sqft
- Frontage: 53.85 ft
- Depth: 110.00 ft
- Taxes: $6,214.62 (2024)
- Parking: 5 Attached
- Basement: Finished
- Style: 2-Storey
More About Alcona, Innisfil
lattitude: 44.3056274
longitude: -79.5730754
L9S 4B7


























































