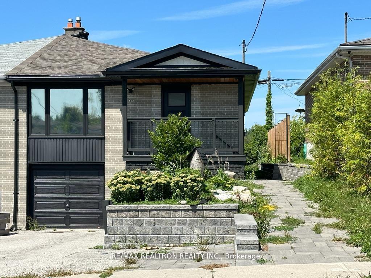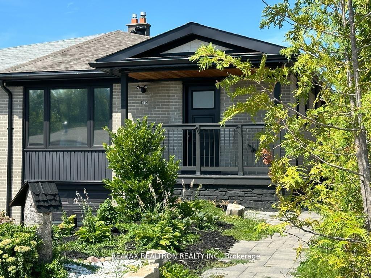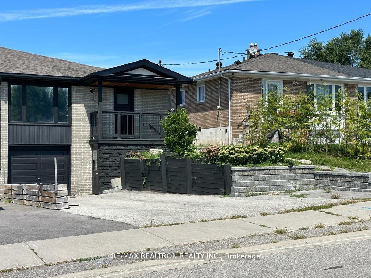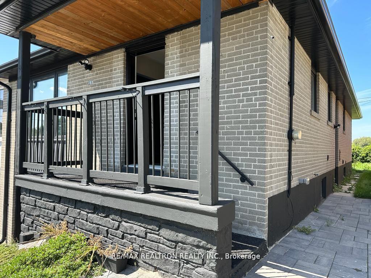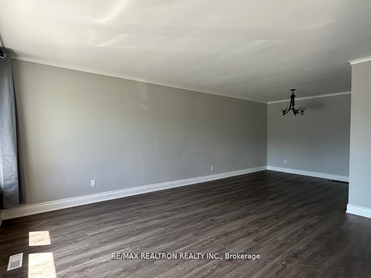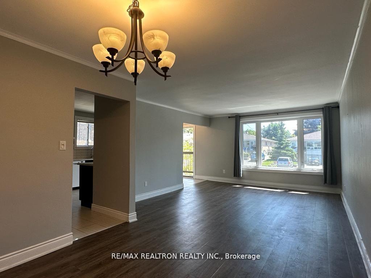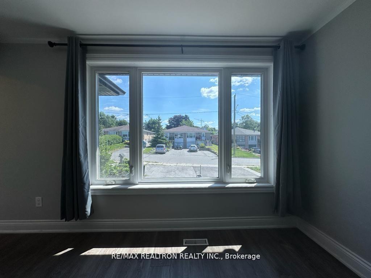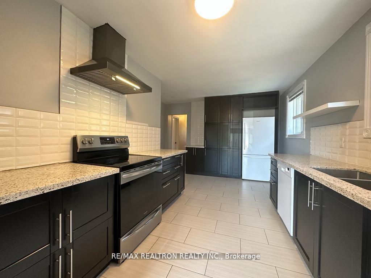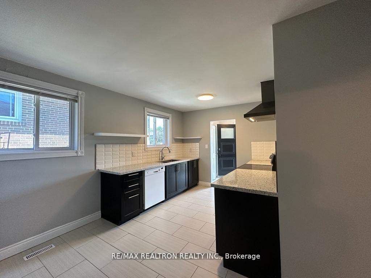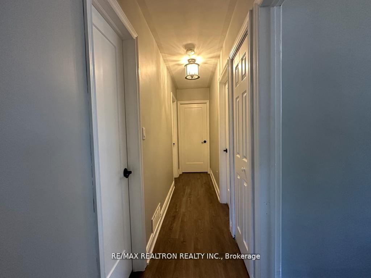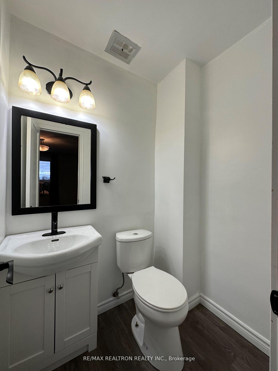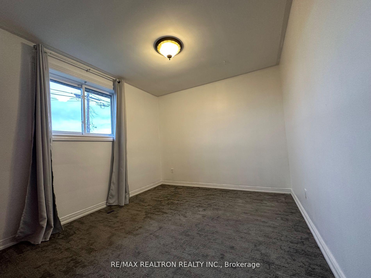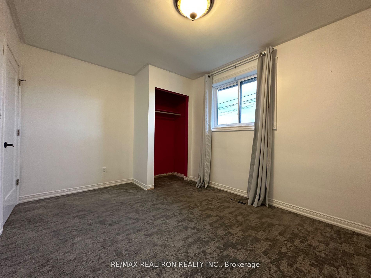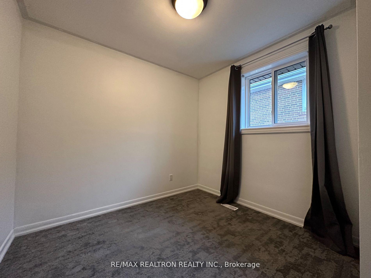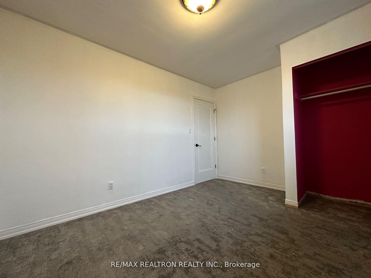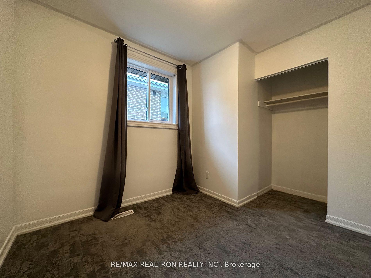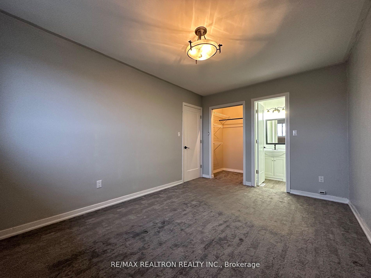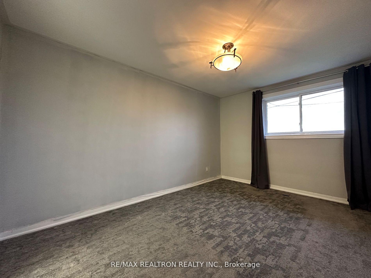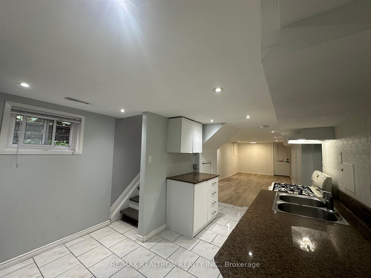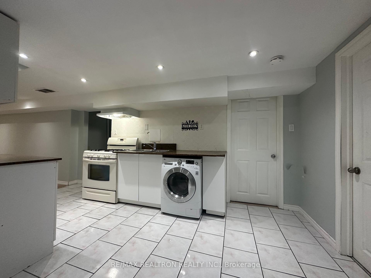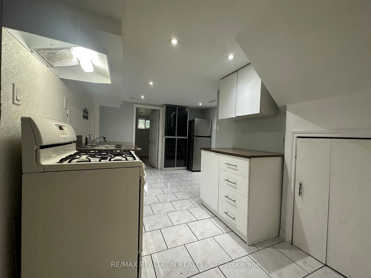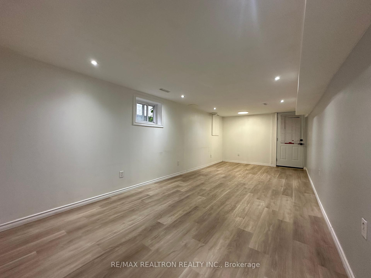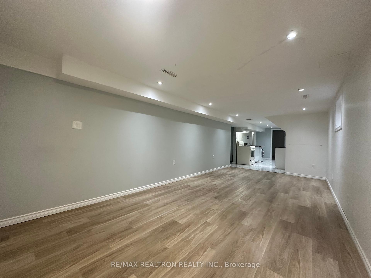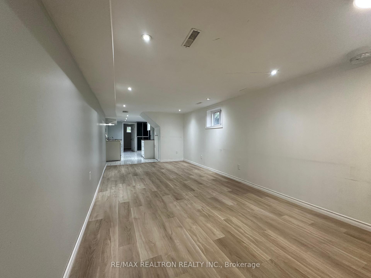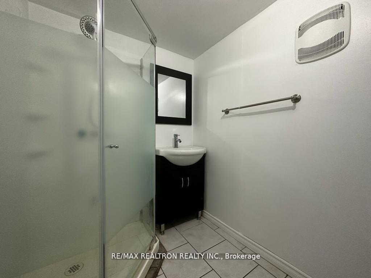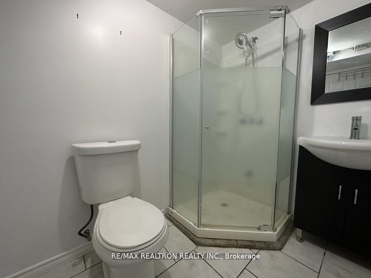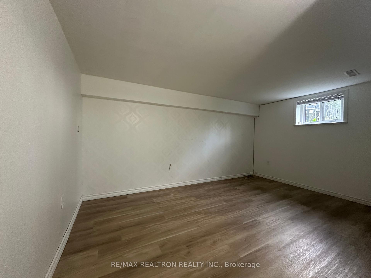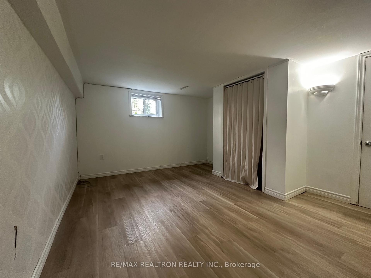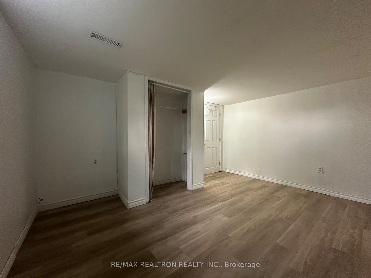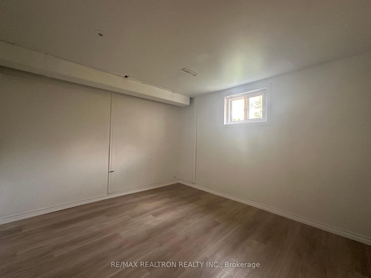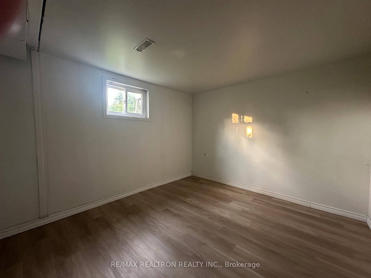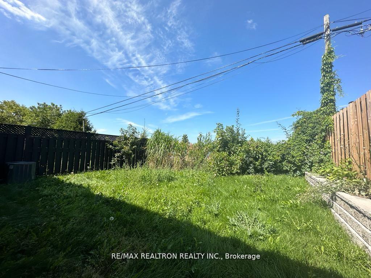About this Semi-Detached in Leslie Valley
Beautifully renovated main floor with a modern kitchen and updated bathroom, move-in ready! This charming home boasts no rear neighbors, perfect for large families, with a fully finished basement offering two separate entrances. Key updates include a new roof (2019), a stylish ensuite bathroom vanity (2023), a newer garage door, furnace and A/C (2022), and a stunning new front door along within 8' side door. The backyard features a new fence and stone retaining wall. Inside, …luxury vinyl plank on the main floor, and laminate in the basement. The main floor is equipped with a separate washer and dryer, while the basement features an all-in-one washer/dryer, stove, and fridge. Conveniently close to all of Newmarket's amenities, this home is a fantastic opportunity you don't want to miss!
Listed by RE/MAX REALTRON REALTY INC..
Beautifully renovated main floor with a modern kitchen and updated bathroom, move-in ready! This charming home boasts no rear neighbors, perfect for large families, with a fully finished basement offering two separate entrances. Key updates include a new roof (2019), a stylish ensuite bathroom vanity (2023), a newer garage door, furnace and A/C (2022), and a stunning new front door along within 8' side door. The backyard features a new fence and stone retaining wall. Inside, luxury vinyl plank on the main floor, and laminate in the basement. The main floor is equipped with a separate washer and dryer, while the basement features an all-in-one washer/dryer, stove, and fridge. Conveniently close to all of Newmarket's amenities, this home is a fantastic opportunity you don't want to miss!
Listed by RE/MAX REALTRON REALTY INC..
 Brought to you by your friendly REALTORS® through the MLS® System, courtesy of Brixwork for your convenience.
Brought to you by your friendly REALTORS® through the MLS® System, courtesy of Brixwork for your convenience.
Disclaimer: This representation is based in whole or in part on data generated by the Brampton Real Estate Board, Durham Region Association of REALTORS®, Mississauga Real Estate Board, The Oakville, Milton and District Real Estate Board and the Toronto Real Estate Board which assumes no responsibility for its accuracy.
More Details
- MLS®: N12214449
- Bedrooms: 3
- Bathrooms: 3
- Type: Semi-Detached
- Square Feet: 1,100 sqft
- Lot Size: 3,300 sqft
- Frontage: 30.00 ft
- Depth: 110.00 ft
- Taxes: $4,174 (2024)
- Parking: 3 Attached
- Basement: Finished, Separate Entrance
- Style: Bungalow-Raised

