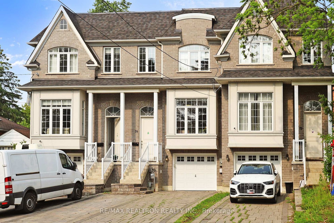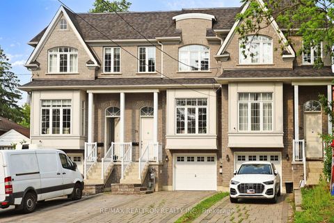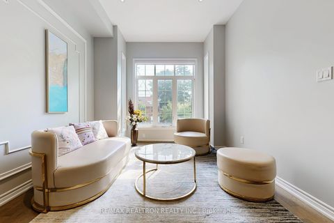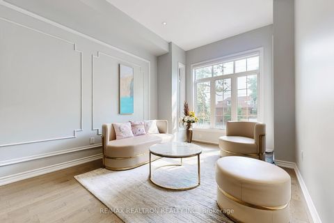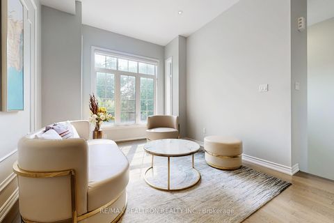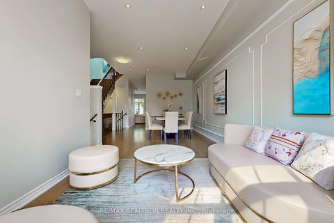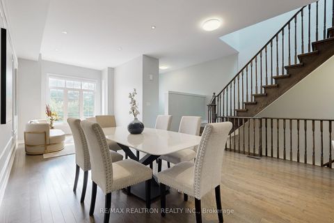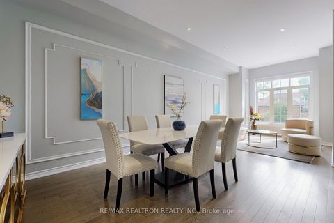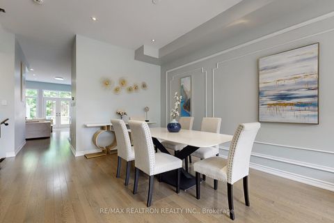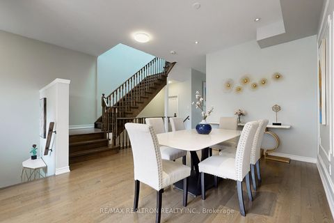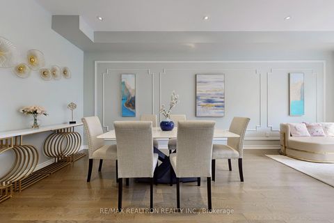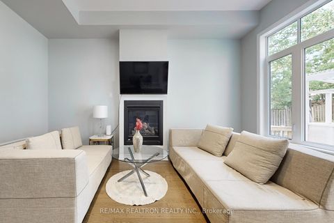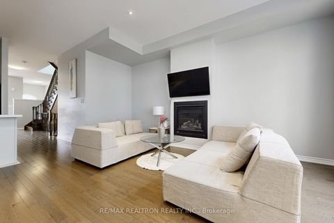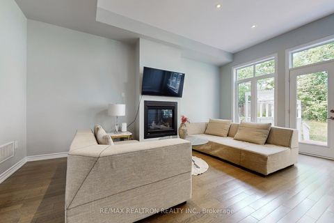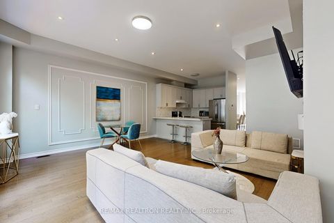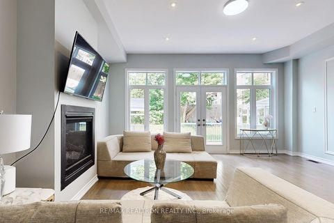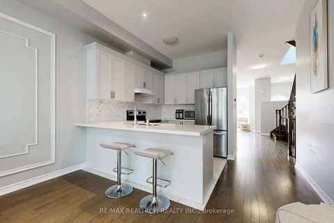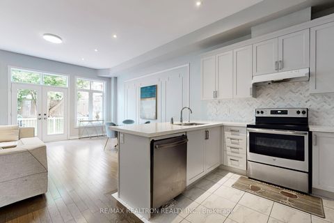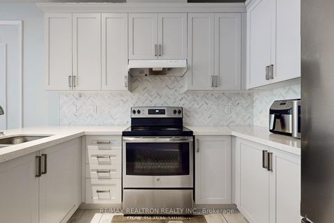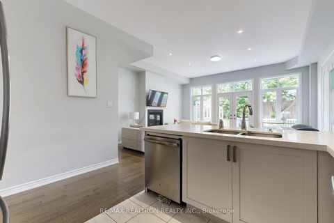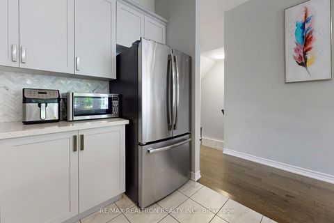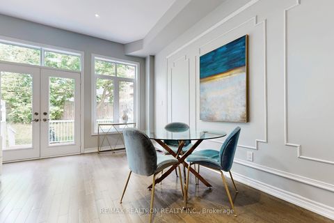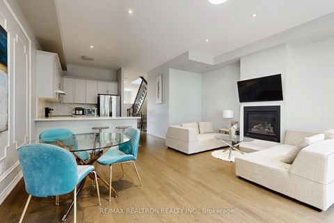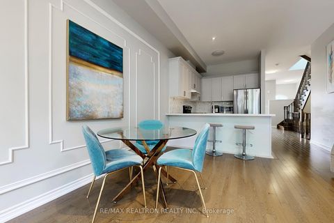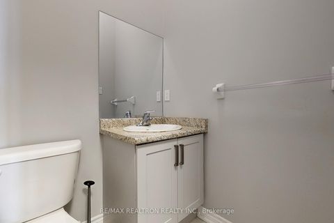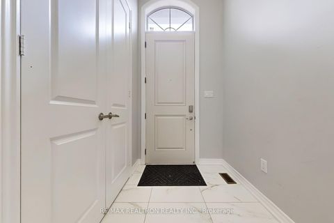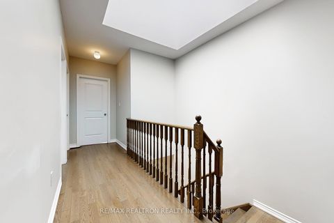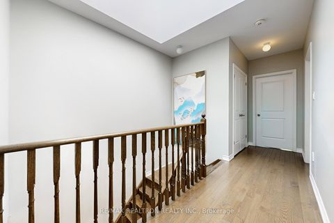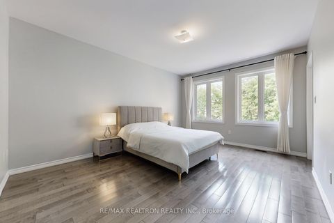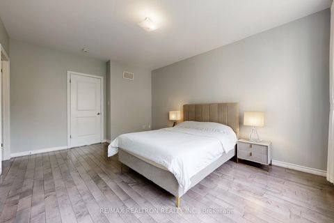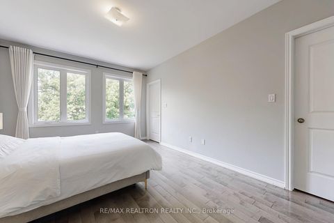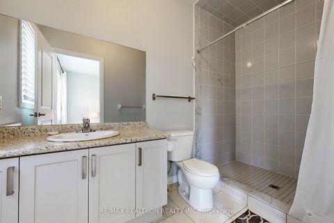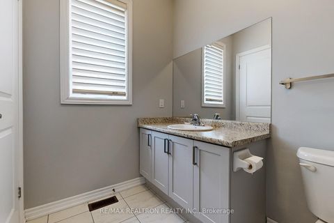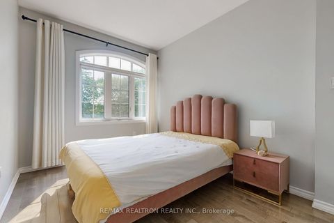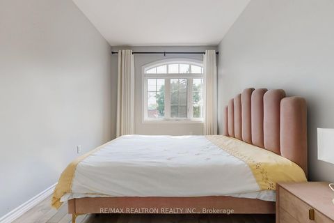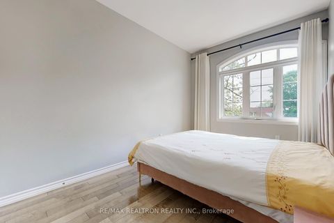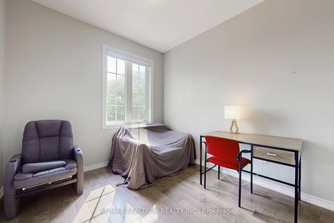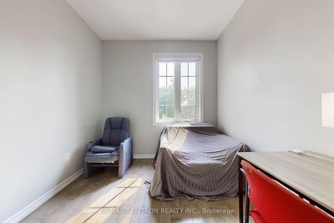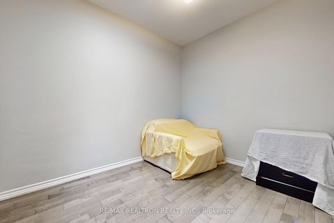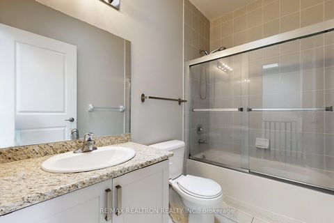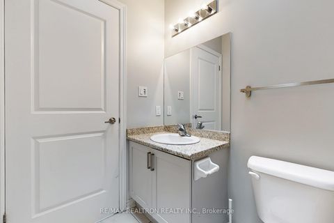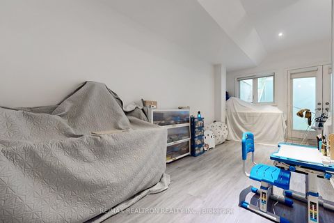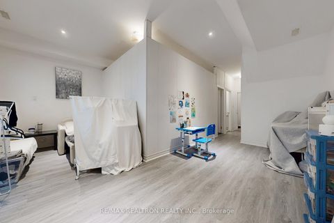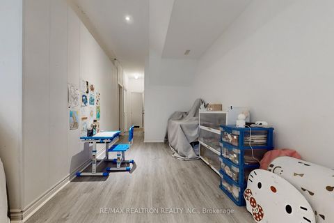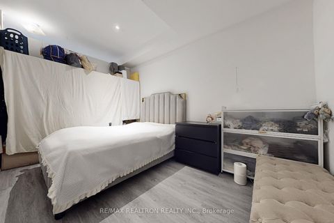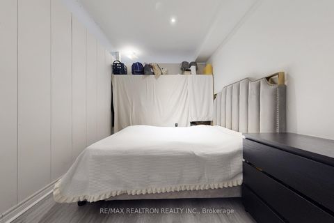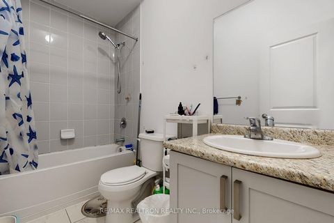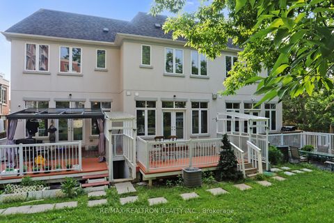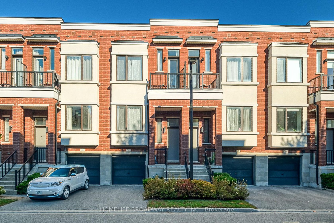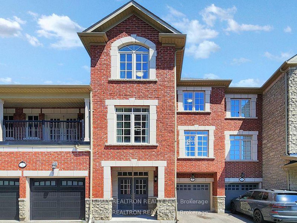About this Townhouse in Crosby
Absolutely Freehold Townhouse In Yonge/Major Mac Area N/E Corner. Nested In The Heart Of Historical Village Of Richmond Hill Minutes To Mackenzie Heath Hospital And Top Schools. 1983Sq Ft Living Space plus finished walkup basement With 4 Bedroom And 3.5 Bathroom. Main Floor 10' Feet Ceiling, 2nd Floor and basement 9' Ceiling. Upgraded Kitchen Cabinets. Smooth Ceiling On Main Floor. Fully Finished Walk-up Basement. Three parking spaces on the driveway.
Listed by RE/MAX REALTRON REALTY INC..
Absolutely Freehold Townhouse In Yonge/Major Mac Area N/E Corner. Nested In The Heart Of Historical Village Of Richmond Hill Minutes To Mackenzie Heath Hospital And Top Schools. 1983Sq Ft Living Space plus finished walkup basement With 4 Bedroom And 3.5 Bathroom. Main Floor 10' Feet Ceiling, 2nd Floor and basement 9' Ceiling. Upgraded Kitchen Cabinets. Smooth Ceiling On Main Floor. Fully Finished Walk-up Basement. Three parking spaces on the driveway.
Listed by RE/MAX REALTRON REALTY INC..
 Brought to you by your friendly REALTORS® through the MLS® System, courtesy of Brixwork for your convenience.
Brought to you by your friendly REALTORS® through the MLS® System, courtesy of Brixwork for your convenience.
Disclaimer: This representation is based in whole or in part on data generated by the Brampton Real Estate Board, Durham Region Association of REALTORS®, Mississauga Real Estate Board, The Oakville, Milton and District Real Estate Board and the Toronto Real Estate Board which assumes no responsibility for its accuracy.
More Details
- MLS®: N12204480
- Bedrooms: 4
- Bathrooms: 4
- Type: Townhouse
- Building: 74 Church Street, Richmond Hill
- Square Feet: 1,500 sqft
- Lot Size: 2,248 sqft
- Frontage: 19.17 ft
- Depth: 117.29 ft
- Taxes: $5,700.45 (2024)
- Parking: 4 Built-In
- Basement: Finished
- Style: 2-Storey
More About Crosby, Richmond Hill
lattitude: 43.873596
longitude: -79.4364618
L4C 1W3
