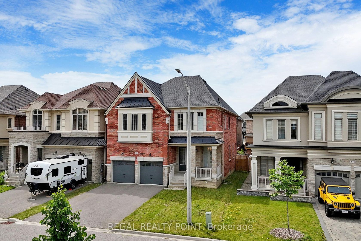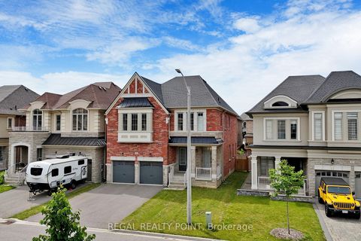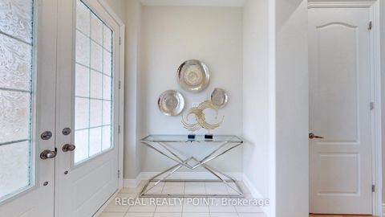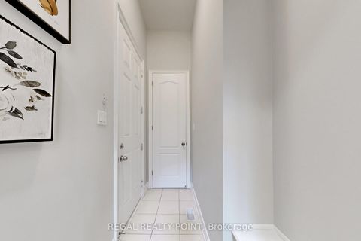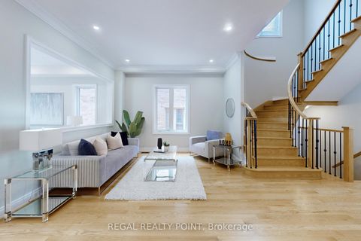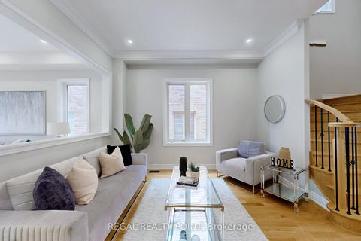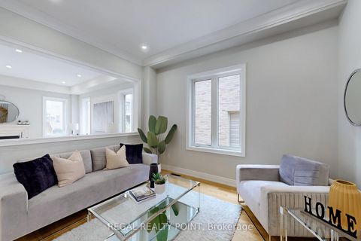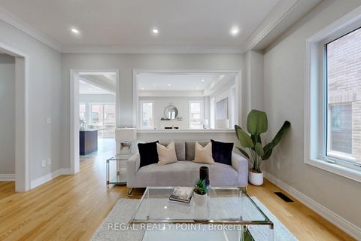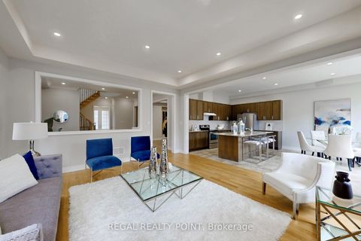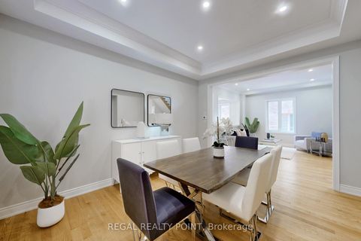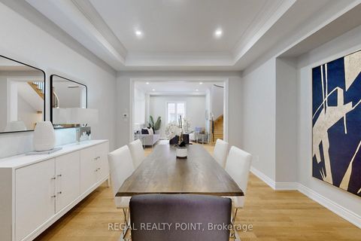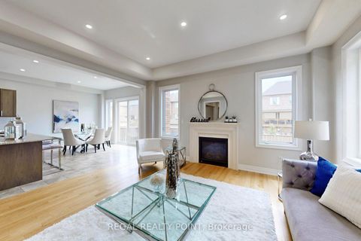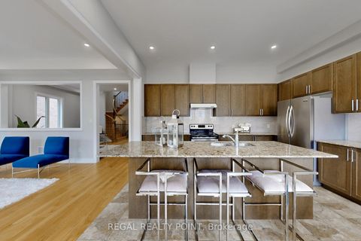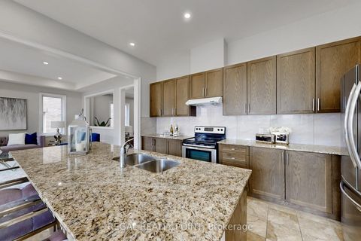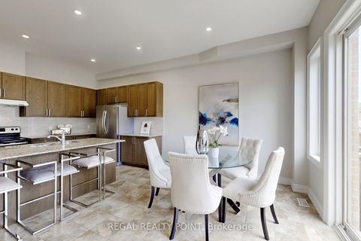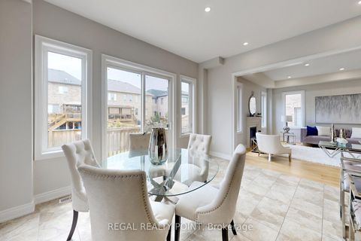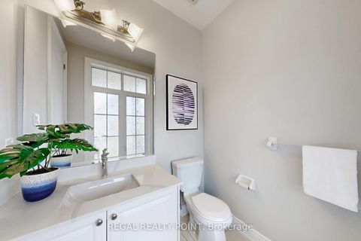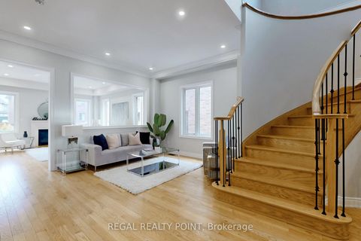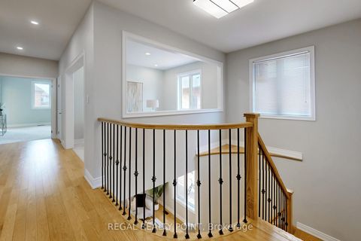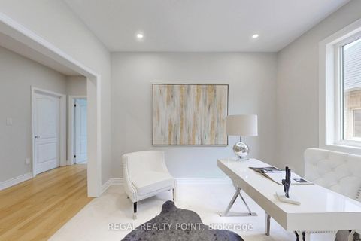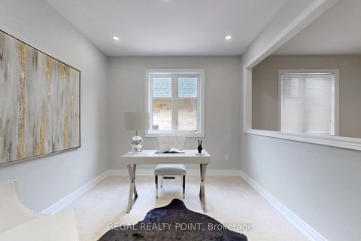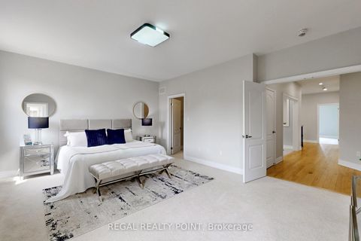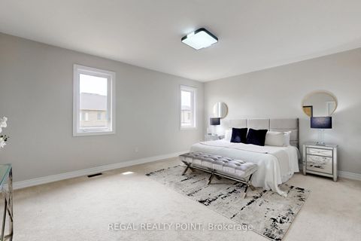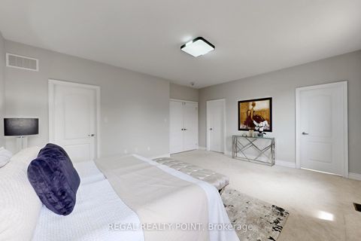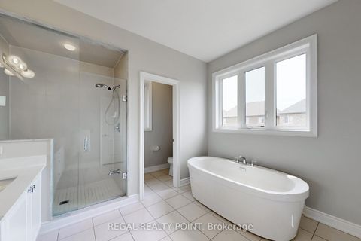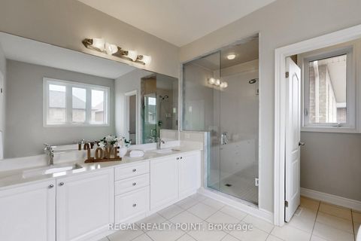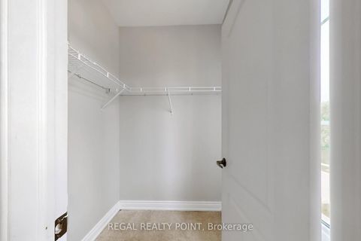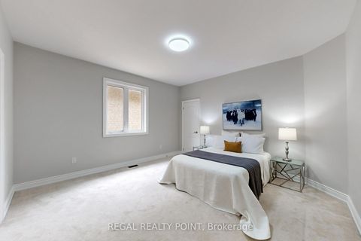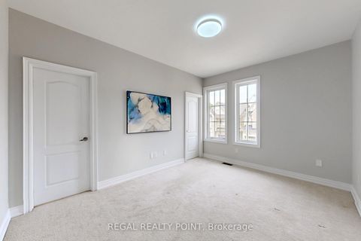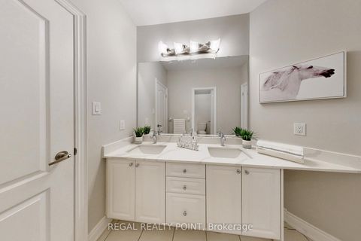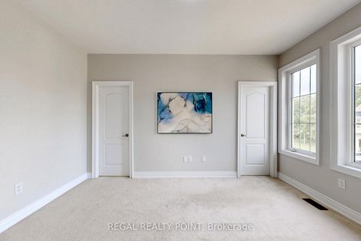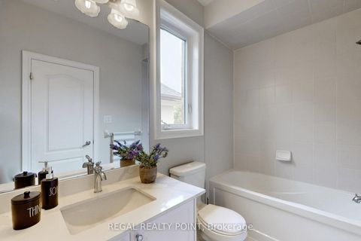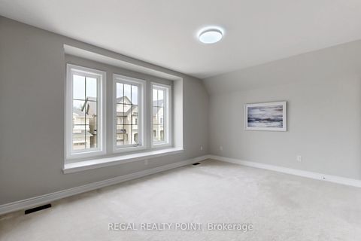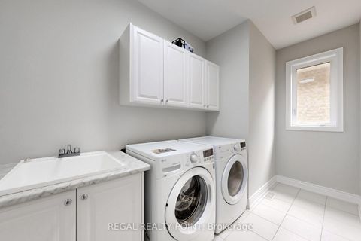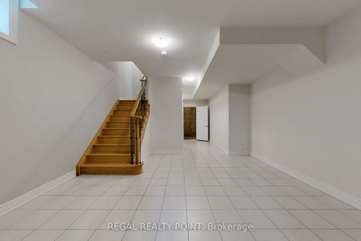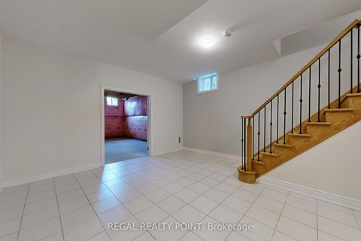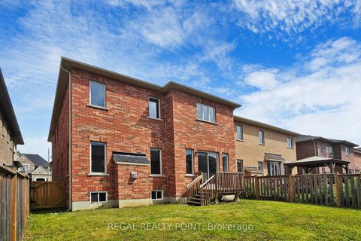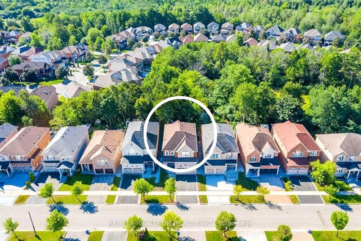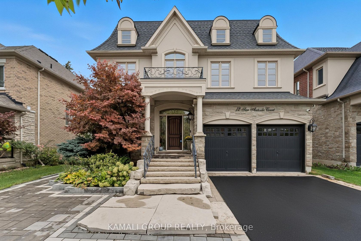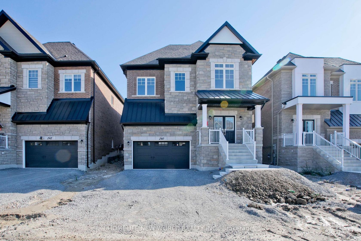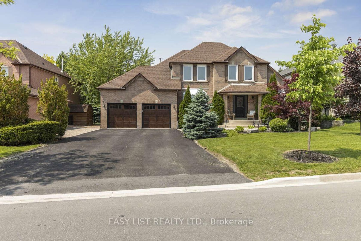About this Detached in Oak Ridges
Stunning Dream Detached Home In Prestigious Oak Ridges Community, Unobstructed View, Bright & Spacious 4 Bedrooms, 2nd Flr Library Can Be Converted To 5th Bdrm! Loaded With Tons Of Upgrades, Soaring Ceiling, 10 Ft On Main And 9 Ft On Second, 9 Ft Ceiling In Basement! Hardwood Floor Thru Main And Second Hallway, Pot Light, Porcelain Tile,Modern Eat-In Kitchen With S/S Apps, Backsplash, Quartz Countertop, Central Island! No Sidewalk! Great School, Kettle Lakes Public School,Win…dham Ridge Public School (French Immersion Elementary), King City Secondary School, Aurora High School (French Immersion Secondary), Dr.G.W.Williams Secondary School (Ib School), Academy For Gifted Children-Pace (Private School),Minutes to Schools, Parks, Shops, Public Transit, Highways!
Listed by REGAL REALTY POINT.
Stunning Dream Detached Home In Prestigious Oak Ridges Community, Unobstructed View, Bright & Spacious 4 Bedrooms, 2nd Flr Library Can Be Converted To 5th Bdrm! Loaded With Tons Of Upgrades, Soaring Ceiling, 10 Ft On Main And 9 Ft On Second, 9 Ft Ceiling In Basement! Hardwood Floor Thru Main And Second Hallway, Pot Light, Porcelain Tile,Modern Eat-In Kitchen With S/S Apps, Backsplash, Quartz Countertop, Central Island! No Sidewalk! Great School, Kettle Lakes Public School,Windham Ridge Public School (French Immersion Elementary), King City Secondary School, Aurora High School (French Immersion Secondary), Dr.G.W.Williams Secondary School (Ib School), Academy For Gifted Children-Pace (Private School),Minutes to Schools, Parks, Shops, Public Transit, Highways!
Listed by REGAL REALTY POINT.
 Brought to you by your friendly REALTORS® through the MLS® System, courtesy of Brixwork for your convenience.
Brought to you by your friendly REALTORS® through the MLS® System, courtesy of Brixwork for your convenience.
Disclaimer: This representation is based in whole or in part on data generated by the Brampton Real Estate Board, Durham Region Association of REALTORS®, Mississauga Real Estate Board, The Oakville, Milton and District Real Estate Board and the Toronto Real Estate Board which assumes no responsibility for its accuracy.
More Details
- MLS®: N12058443
- Bedrooms: 4
- Bathrooms: 4
- Type: Detached
- Square Feet: 3,500 sqft
- Lot Size: 4,580 sqft
- Frontage: 41.67 ft
- Depth: 109.91 ft
- Taxes: $8,211 (2024)
- Parking: 6 Attached
- Basement: Full, Partially Finished
- Year Built: 2020
- Style: 2-Storey
