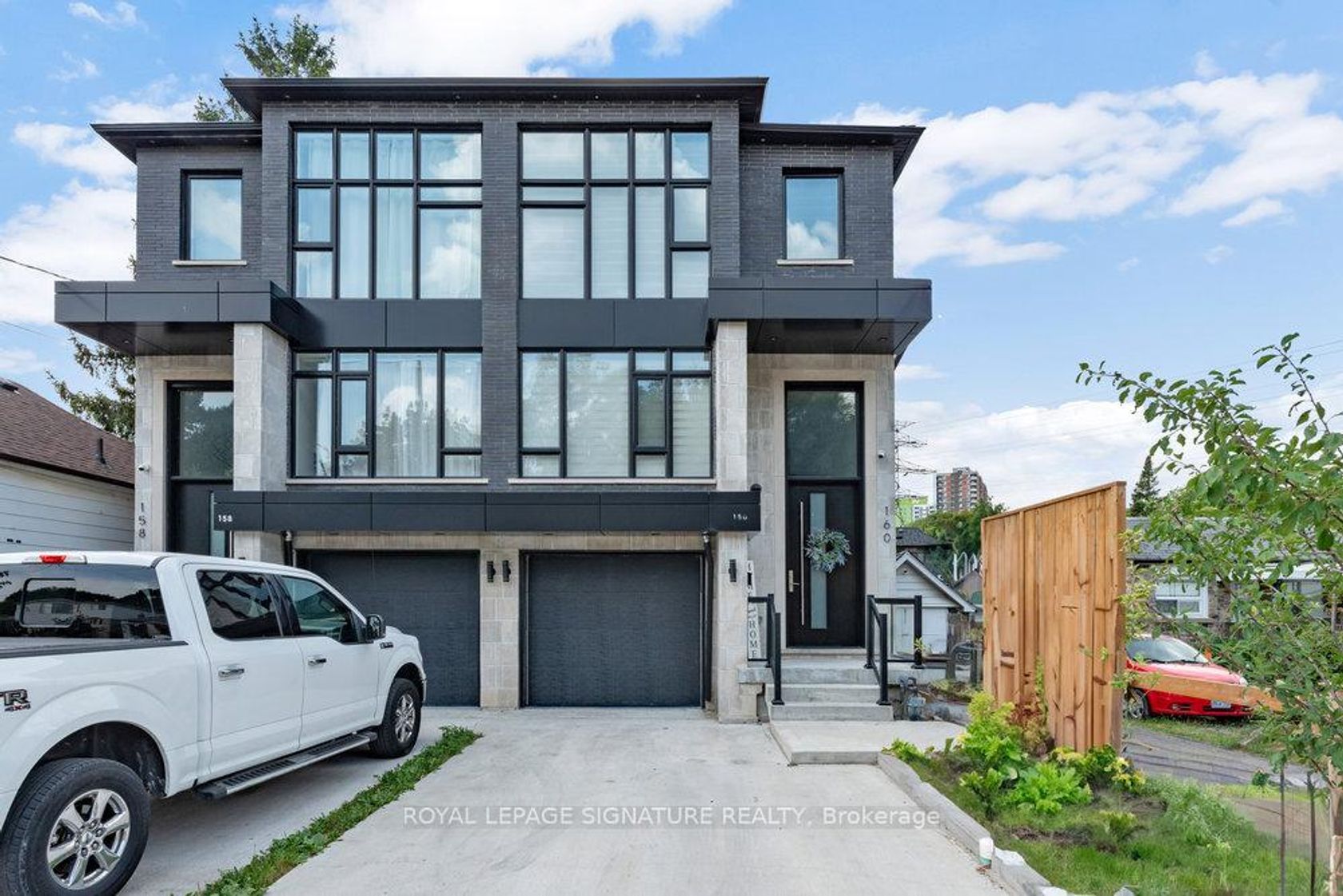About this Semi-Detached in Oakridge
Welcome to this beautifully renovated home offering the perfect combination of modern finishes and timeless character. Step inside to discover bright, open spaces featuring hardwood floors throughout and an inviting flow from room to room. The chef-inspired kitchen showcases stainless steel appliances, sleek granite countertops, and stylish under-cabinet lighting for a polished touch. A beautifully designed staircase with rich oak treads and iron pickets adds elegance to the …home's interior. Upstairs, two spacious bedrooms provide comfort and versatility, while the fully finished basement includes a private bedroom and a full washroom ideal for guests, an office, or additional living space. This move in ready home truly blends quality, comfort, and style.
Listed by RE/MAX METROPOLIS REALTY.
Welcome to this beautifully renovated home offering the perfect combination of modern finishes and timeless character. Step inside to discover bright, open spaces featuring hardwood floors throughout and an inviting flow from room to room. The chef-inspired kitchen showcases stainless steel appliances, sleek granite countertops, and stylish under-cabinet lighting for a polished touch. A beautifully designed staircase with rich oak treads and iron pickets adds elegance to the home's interior. Upstairs, two spacious bedrooms provide comfort and versatility, while the fully finished basement includes a private bedroom and a full washroom ideal for guests, an office, or additional living space. This move in ready home truly blends quality, comfort, and style.
Listed by RE/MAX METROPOLIS REALTY.
 Brought to you by your friendly REALTORS® through the MLS® System, courtesy of Brixwork for your convenience.
Brought to you by your friendly REALTORS® through the MLS® System, courtesy of Brixwork for your convenience.
Disclaimer: This representation is based in whole or in part on data generated by the Brampton Real Estate Board, Durham Region Association of REALTORS®, Mississauga Real Estate Board, The Oakville, Milton and District Real Estate Board and the Toronto Real Estate Board which assumes no responsibility for its accuracy.
More Details
- MLS®: E12507484
- Bedrooms: 2
- Bathrooms: 2
- Type: Semi-Detached
- Square Feet: 700 sqft
- Lot Size: 2,101 sqft
- Frontage: 19.12 ft
- Depth: 109.91 ft
- Taxes: $3,227 (2025)
- Parking: 2 Parking(s)
- Basement: Finished
- Style: 2-Storey
More About Oakridge, Toronto
lattitude: 43.695065
longitude: -79.273675
M1L 3Y9









































