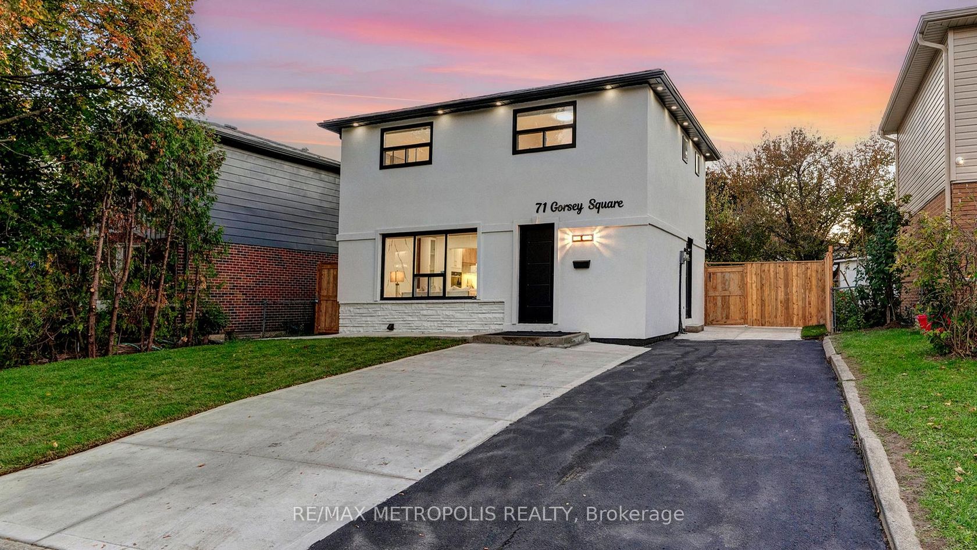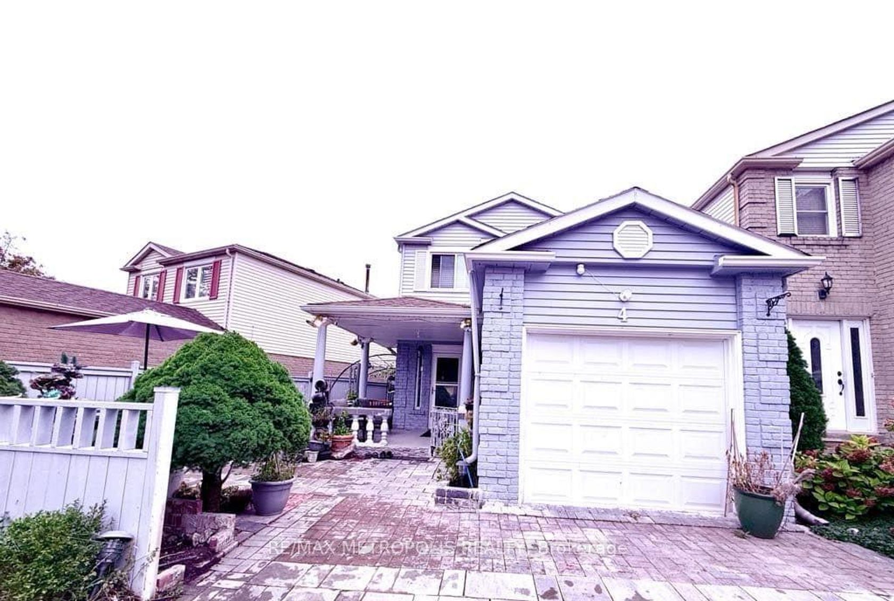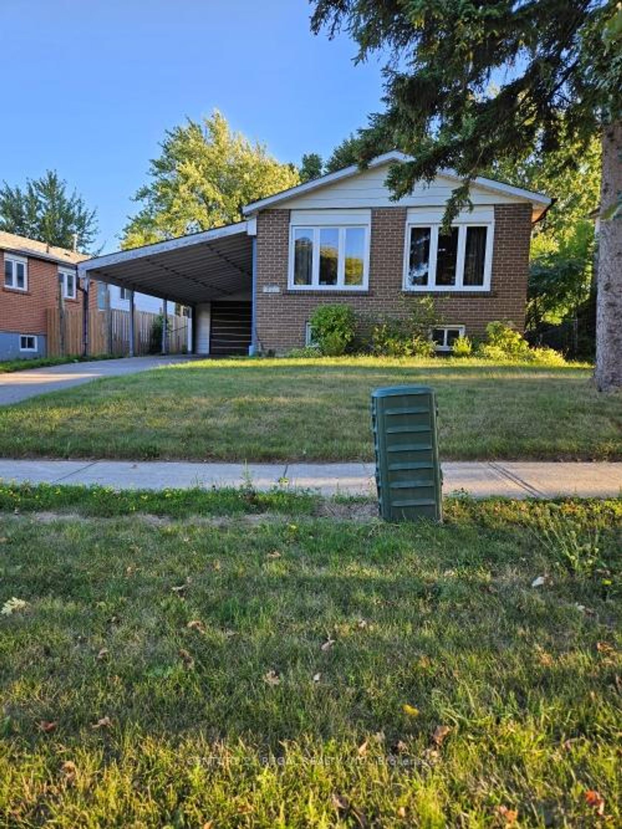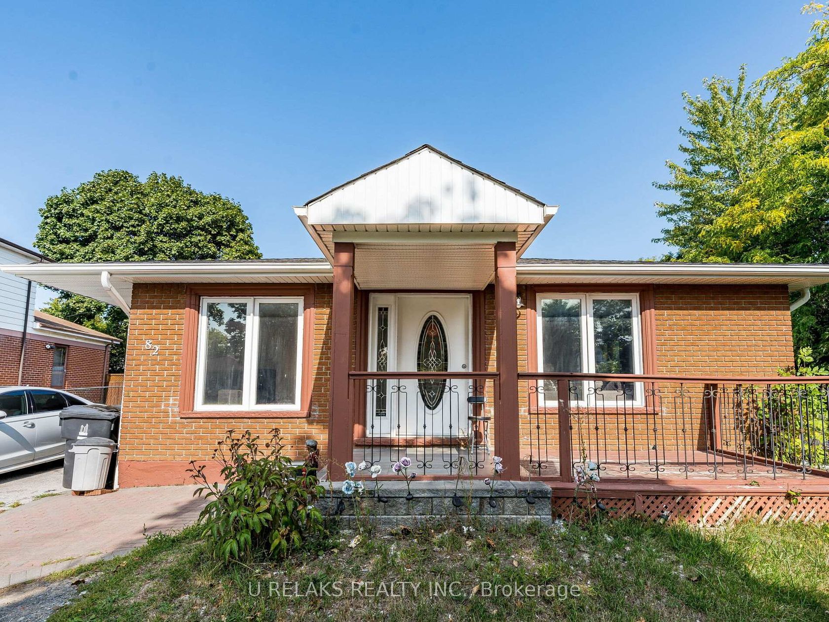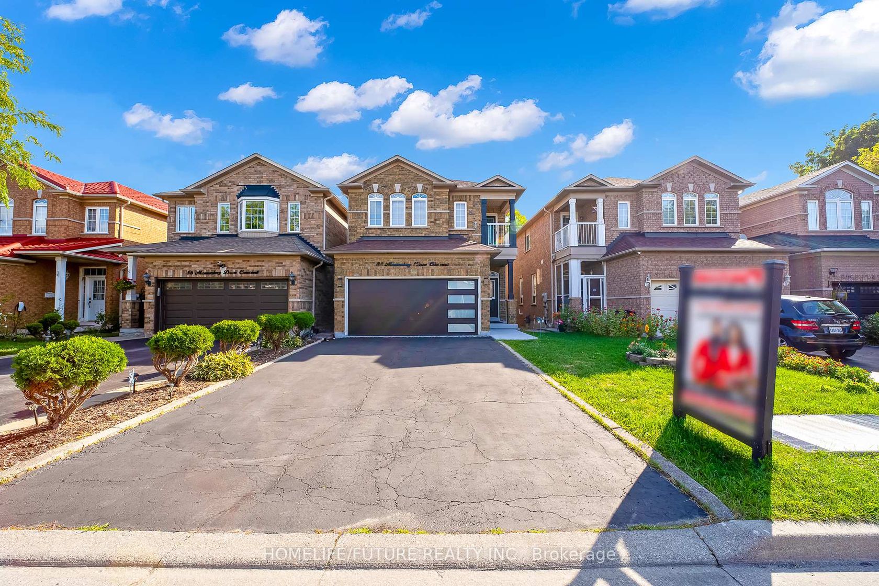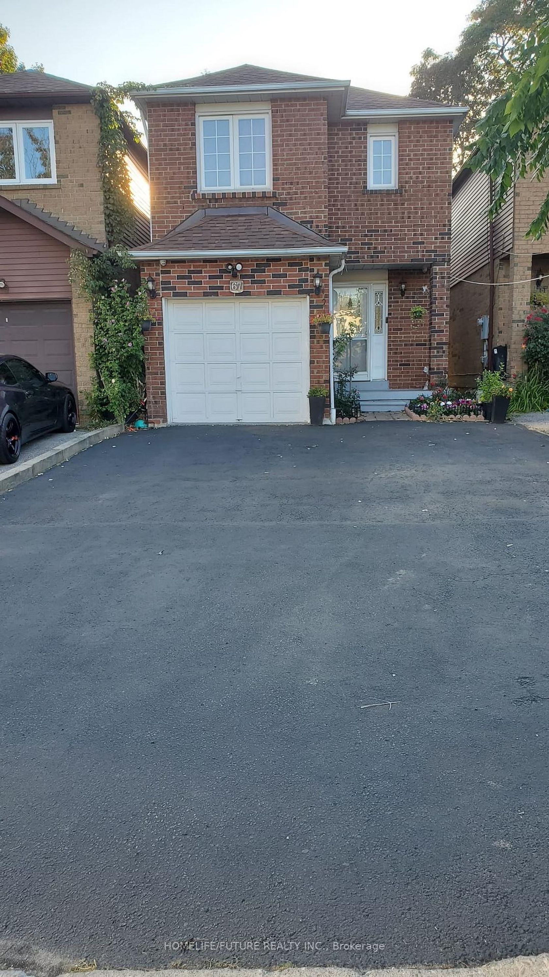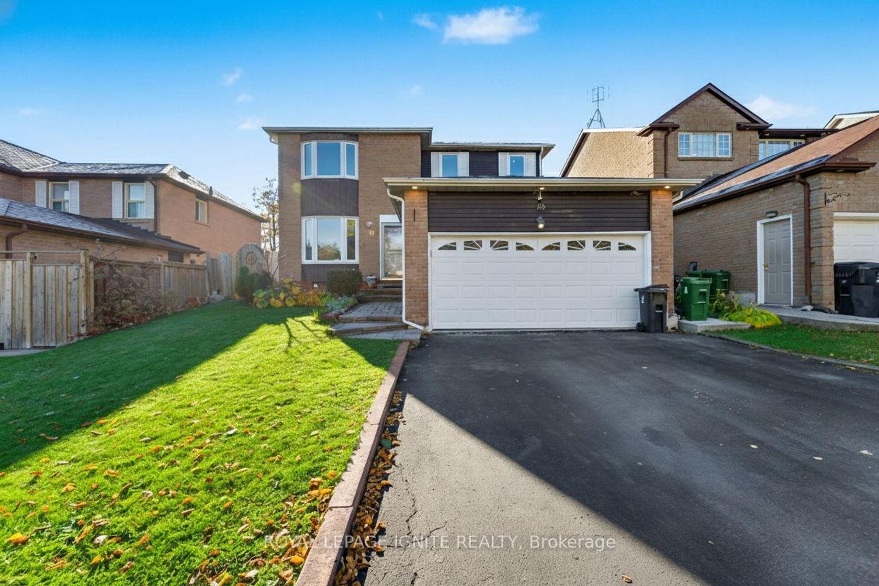About this Detached in Malvern
One-of-a-kind, fully renovated 2-storey detached home featuring 3+2 spacious bedrooms and 3.5 washrooms, including a beautiful primary bedroom with a private ensuite. Designed with bright ambient lighting throughout and large windows that fill every room with natural light, this luxurious home offers an open-concept layout with hardwood floors, a modern kitchen with quartz countertops, pot lights, and elegant finishes. Enjoy convenient laundry on both levels, a separate side …entrance to a fully finished basement ideal for rental income or in-law suite, and extensive exterior upgrades including new stucco, concrete work, fencing, and fresh landscaping. The property boasts a large driveway, huge front and backyard perfect for gardening or entertaining, and is ideally located just minutes from TTC, Centennial College, Hwy 401, Scarborough Town Centre, grocery stores, and banks.
Listed by RE/MAX METROPOLIS REALTY.
One-of-a-kind, fully renovated 2-storey detached home featuring 3+2 spacious bedrooms and 3.5 washrooms, including a beautiful primary bedroom with a private ensuite. Designed with bright ambient lighting throughout and large windows that fill every room with natural light, this luxurious home offers an open-concept layout with hardwood floors, a modern kitchen with quartz countertops, pot lights, and elegant finishes. Enjoy convenient laundry on both levels, a separate side entrance to a fully finished basement ideal for rental income or in-law suite, and extensive exterior upgrades including new stucco, concrete work, fencing, and fresh landscaping. The property boasts a large driveway, huge front and backyard perfect for gardening or entertaining, and is ideally located just minutes from TTC, Centennial College, Hwy 401, Scarborough Town Centre, grocery stores, and banks.
Listed by RE/MAX METROPOLIS REALTY.
 Brought to you by your friendly REALTORS® through the MLS® System, courtesy of Brixwork for your convenience.
Brought to you by your friendly REALTORS® through the MLS® System, courtesy of Brixwork for your convenience.
Disclaimer: This representation is based in whole or in part on data generated by the Brampton Real Estate Board, Durham Region Association of REALTORS®, Mississauga Real Estate Board, The Oakville, Milton and District Real Estate Board and the Toronto Real Estate Board which assumes no responsibility for its accuracy.
More Details
- MLS®: E12501346
- Bedrooms: 3
- Bathrooms: 4
- Type: Detached
- Square Feet: 1,100 sqft
- Lot Size: 5,073 sqft
- Frontage: 46.06 ft
- Depth: 110.13 ft
- Taxes: $3,386 (2025)
- Parking: 5 Parking(s)
- Basement: Separate Entrance, Finished
- Style: 2-Storey
