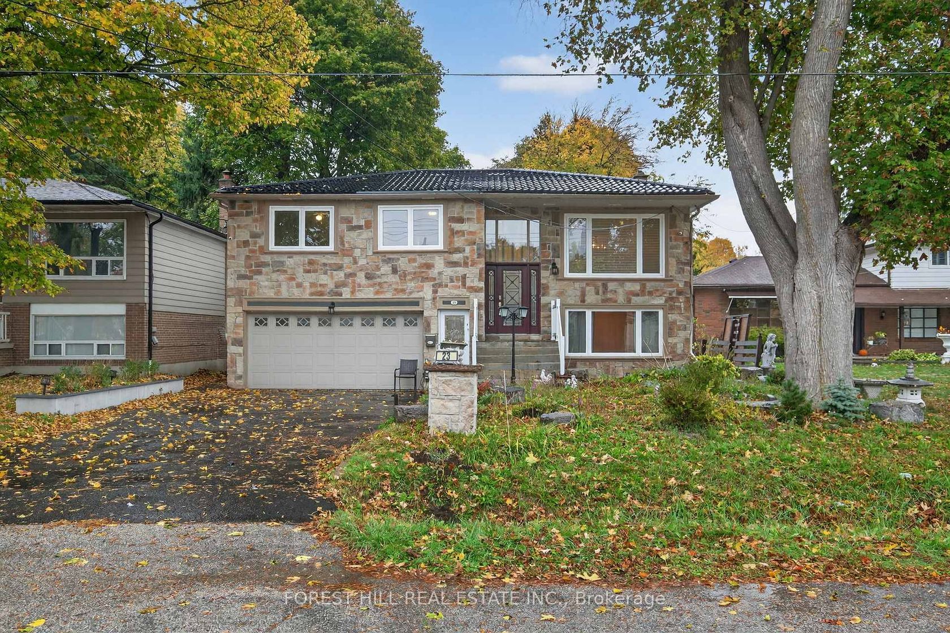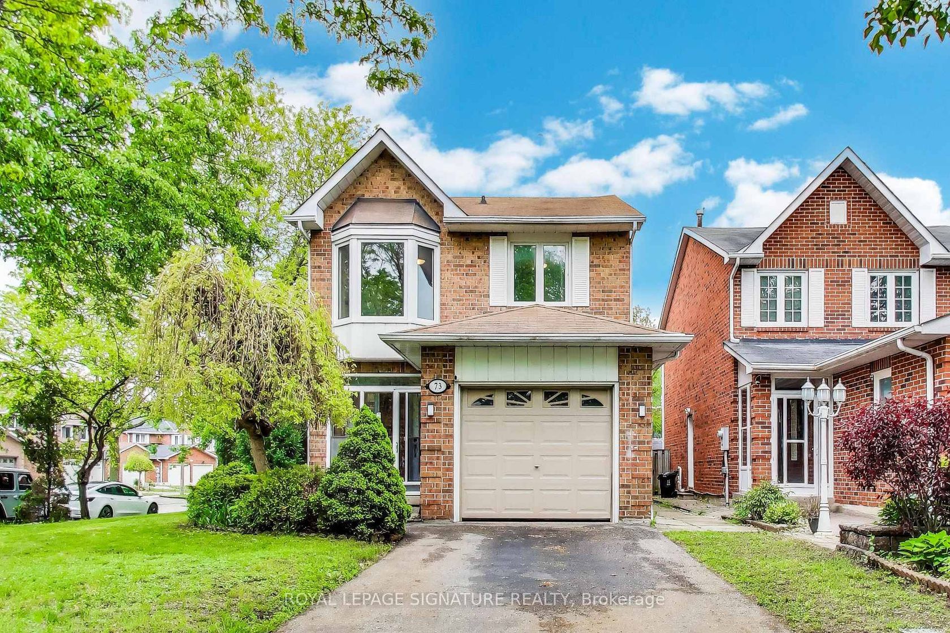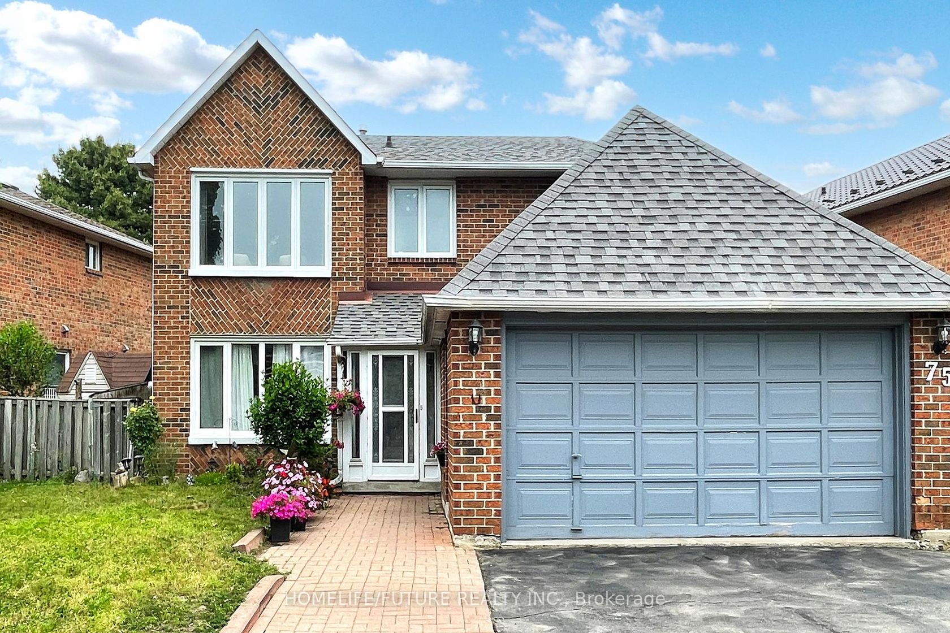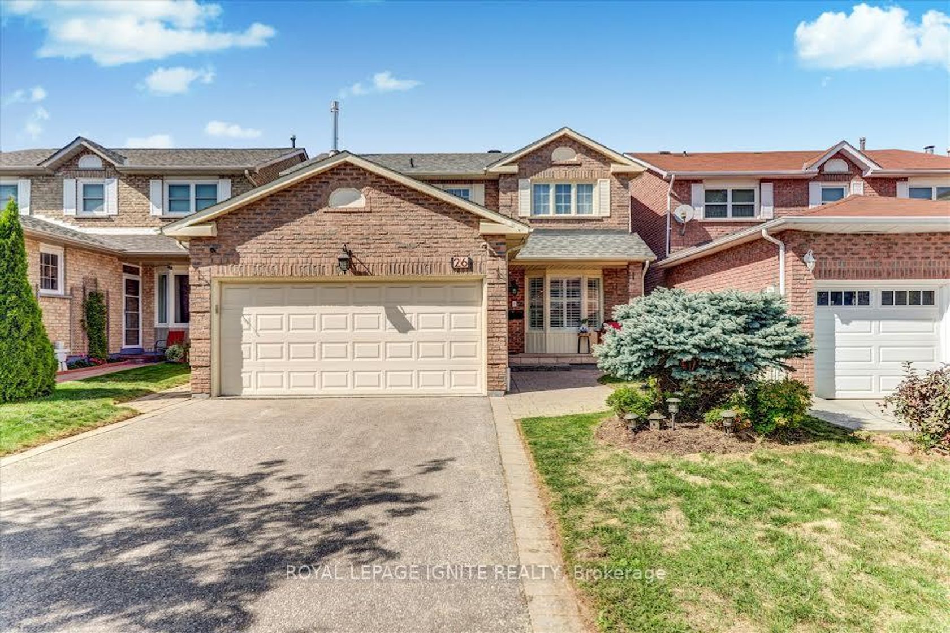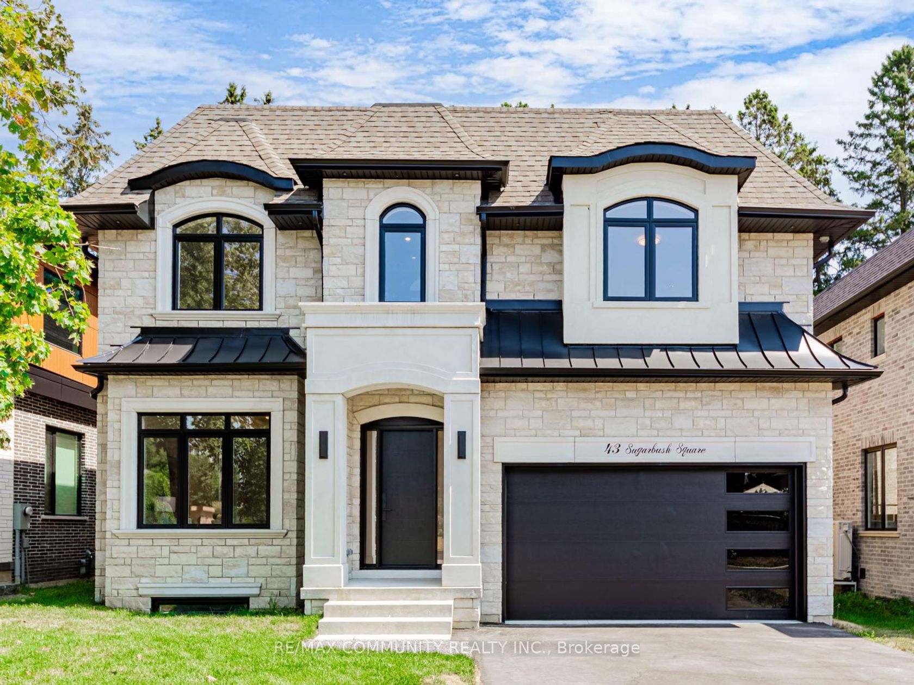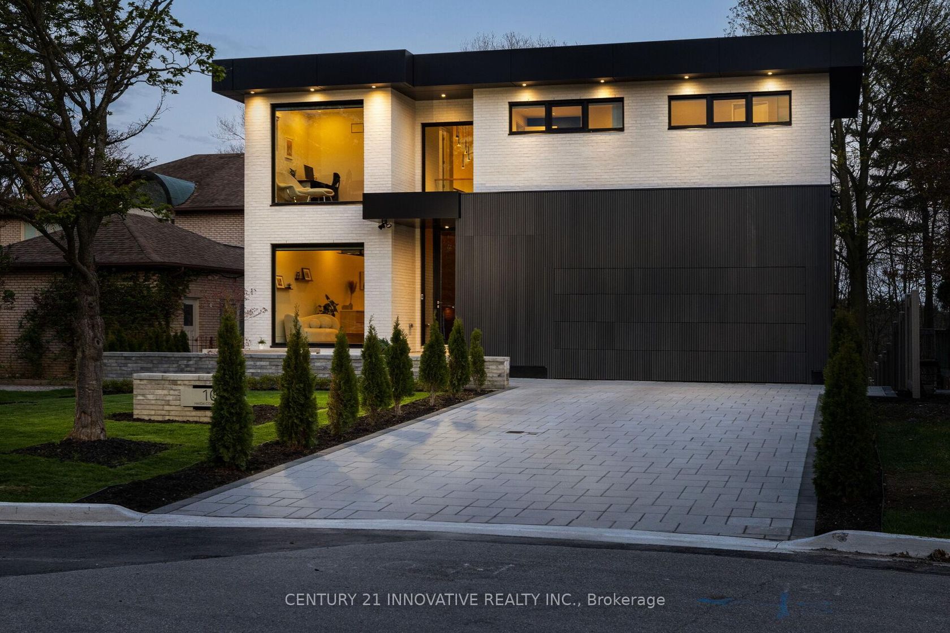About this Detached in Highland Creek
Welcome to 23 Zaph Avenue - A renovated raised bungalow with a backyard that will be the talk of the town. Tucked away on a quiet, family-friendly street, this rare 4-bedroom raised bungalow offers a one-of-a-kind blend of urban convenience and natural tranquility. Sitting on a premium irregular lot (51.5' frontage widening to 56.63' x 158' depth widening to 181.57') that backs directly onto lush green space, you'll feel like you've escaped to your own private forest retreat …- without ever leaving your house. Inside, every detail has been thoughtfully updated - from the brand-new chef's kitchen (2025) with Miele appliances to the rich hardwood flooring and modern upgrades throughout. Boasting 2 gas fireplaces (one on each level) with an open-concept layout that is bright and airy, ideal for families, entertainers, or anyone craving space and style. Step outside to your backyard oasis, complete with a serene koi pond, gazebo, expansive deck, new metal roof and a custom brick oven/Bbq setup perfect for summer gatherings and late-night entertaining under the stars. This is the home you'll never want to leave - and the one your guests won't stop talking about. OPEN HOUSE SATURDAY NOVEMBER 1ST AND SUNDAY NOVEMBER 2ND FROM 2-4 PM.
Listed by FOREST HILL REAL ESTATE INC..
Welcome to 23 Zaph Avenue - A renovated raised bungalow with a backyard that will be the talk of the town. Tucked away on a quiet, family-friendly street, this rare 4-bedroom raised bungalow offers a one-of-a-kind blend of urban convenience and natural tranquility. Sitting on a premium irregular lot (51.5' frontage widening to 56.63' x 158' depth widening to 181.57') that backs directly onto lush green space, you'll feel like you've escaped to your own private forest retreat - without ever leaving your house. Inside, every detail has been thoughtfully updated - from the brand-new chef's kitchen (2025) with Miele appliances to the rich hardwood flooring and modern upgrades throughout. Boasting 2 gas fireplaces (one on each level) with an open-concept layout that is bright and airy, ideal for families, entertainers, or anyone craving space and style. Step outside to your backyard oasis, complete with a serene koi pond, gazebo, expansive deck, new metal roof and a custom brick oven/Bbq setup perfect for summer gatherings and late-night entertaining under the stars. This is the home you'll never want to leave - and the one your guests won't stop talking about. OPEN HOUSE SATURDAY NOVEMBER 1ST AND SUNDAY NOVEMBER 2ND FROM 2-4 PM.
Listed by FOREST HILL REAL ESTATE INC..
 Brought to you by your friendly REALTORS® through the MLS® System, courtesy of Brixwork for your convenience.
Brought to you by your friendly REALTORS® through the MLS® System, courtesy of Brixwork for your convenience.
Disclaimer: This representation is based in whole or in part on data generated by the Brampton Real Estate Board, Durham Region Association of REALTORS®, Mississauga Real Estate Board, The Oakville, Milton and District Real Estate Board and the Toronto Real Estate Board which assumes no responsibility for its accuracy.
More Details
- MLS®: E12496918
- Bedrooms: 4
- Bathrooms: 2
- Type: Detached
- Square Feet: 2,000 sqft
- Lot Size: 9,340 sqft
- Frontage: 51.50 ft
- Depth: 158.00 ft
- Taxes: $4,728.12 (2025)
- Parking: 8 Attached
- View: Forest, Park/Greenbelt
- Basement: Finished, Finished with Walk-Out, Walk-Up, Walk-
- Style: Bungalow-Raised
