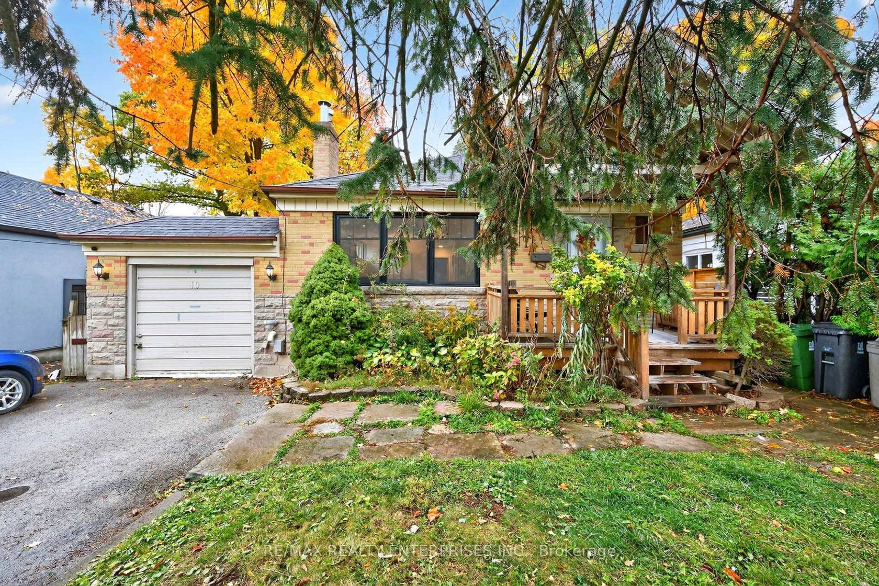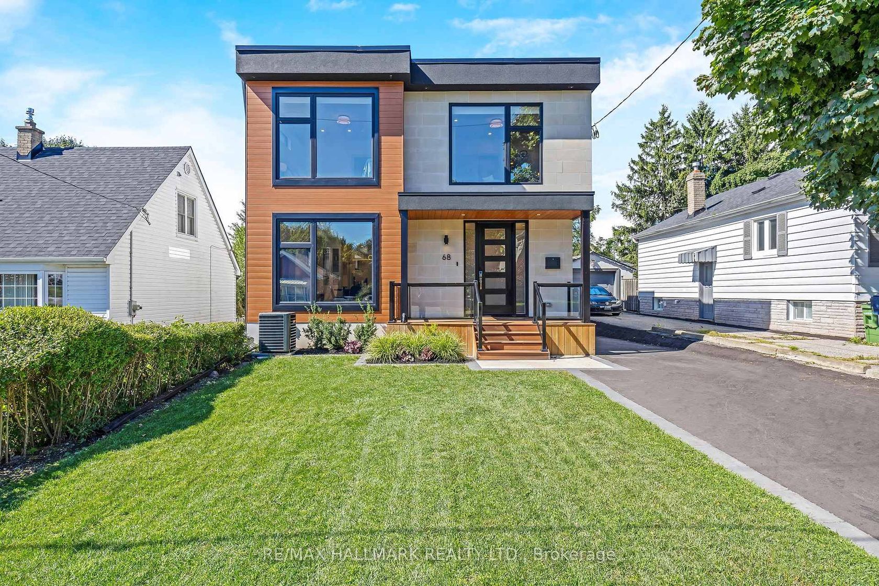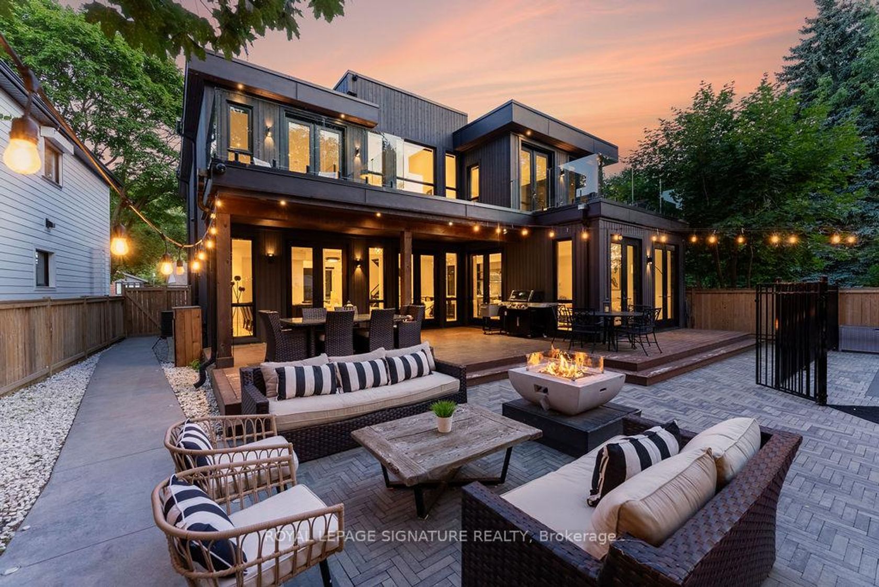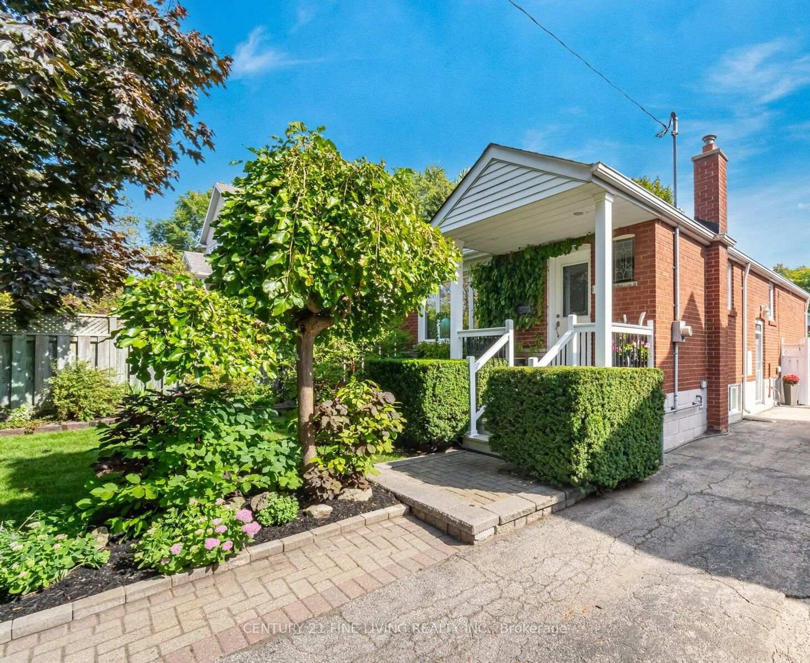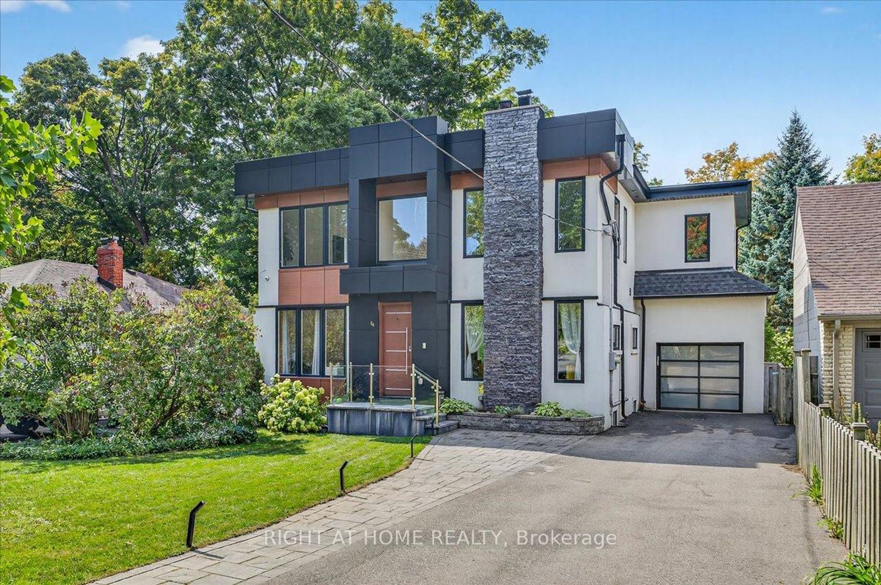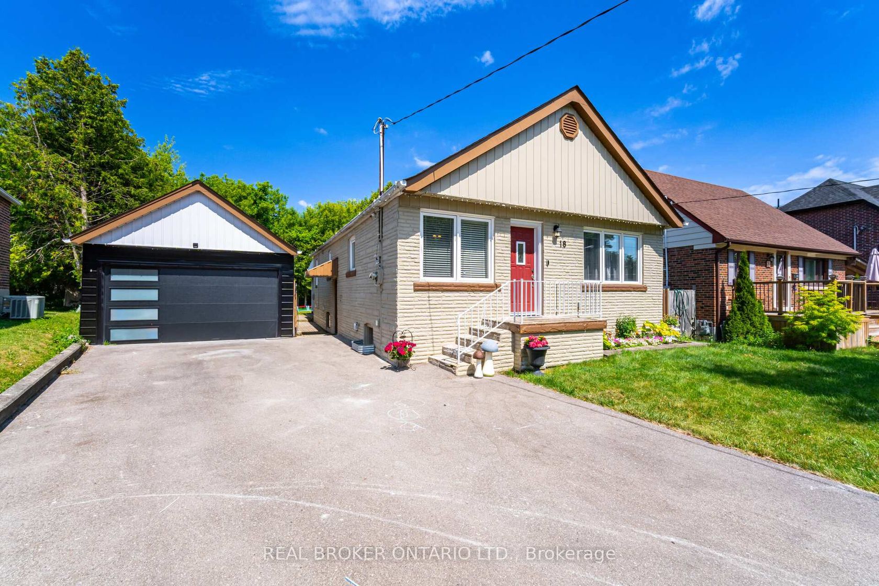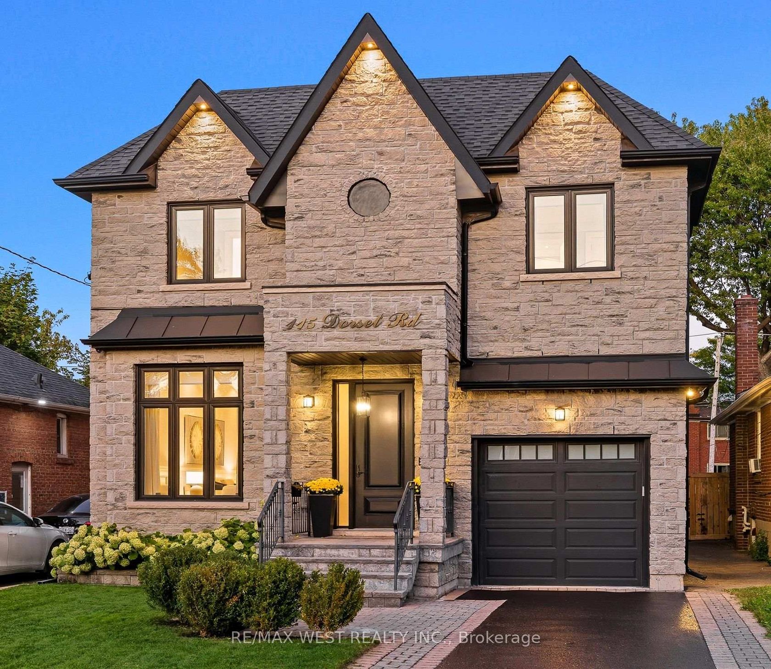About this Detached in Cliffcrest
RARE OVER SIZED LOT- Charming 3+2 Bedroom Bungalow on a Huge Oversized Lot in Scarborough perfect for renovators, builders and downsizers! Welcome home to an inviting space nestled on a rare, oversized lot with a private laneway running behind-a perfect opportunity for future potential or extra parking space.Step inside to find an inviting open-concept main floor featuring a renovated kitchen with natural stone countertops, sleek cabinetry, and lots of light. A cozy fireplac…e adds warmth and charm to the main level which offers three comfortable bedrooms, while the basement has a separate entrance and includes two additional bedroom spaces awaiting the finishing touches, a second kitchen, and ample room waiting for your renovation ideas to be brought to light-ideal for an in-law suite or future rental potential.Enjoy the outdoors in your beautifully treed backyard, complete with a large workshop for hobbyists or extra storage. Additional features include a tankless hot water system, large laundry room, and convenient access to nearby schools, parks, shopping, and transit.This property combines comfort, space, and future potential in one of Scarborough's most desirable neighborhoods. Don't miss your chance to own this versatile and well-loved home!
Listed by RE/MAX REALTY ENTERPRISES INC..
RARE OVER SIZED LOT- Charming 3+2 Bedroom Bungalow on a Huge Oversized Lot in Scarborough perfect for renovators, builders and downsizers! Welcome home to an inviting space nestled on a rare, oversized lot with a private laneway running behind-a perfect opportunity for future potential or extra parking space.Step inside to find an inviting open-concept main floor featuring a renovated kitchen with natural stone countertops, sleek cabinetry, and lots of light. A cozy fireplace adds warmth and charm to the main level which offers three comfortable bedrooms, while the basement has a separate entrance and includes two additional bedroom spaces awaiting the finishing touches, a second kitchen, and ample room waiting for your renovation ideas to be brought to light-ideal for an in-law suite or future rental potential.Enjoy the outdoors in your beautifully treed backyard, complete with a large workshop for hobbyists or extra storage. Additional features include a tankless hot water system, large laundry room, and convenient access to nearby schools, parks, shopping, and transit.This property combines comfort, space, and future potential in one of Scarborough's most desirable neighborhoods. Don't miss your chance to own this versatile and well-loved home!
Listed by RE/MAX REALTY ENTERPRISES INC..
 Brought to you by your friendly REALTORS® through the MLS® System, courtesy of Brixwork for your convenience.
Brought to you by your friendly REALTORS® through the MLS® System, courtesy of Brixwork for your convenience.
Disclaimer: This representation is based in whole or in part on data generated by the Brampton Real Estate Board, Durham Region Association of REALTORS®, Mississauga Real Estate Board, The Oakville, Milton and District Real Estate Board and the Toronto Real Estate Board which assumes no responsibility for its accuracy.
More Details
- MLS®: E12496458
- Bedrooms: 3
- Bathrooms: 2
- Type: Detached
- Square Feet: 700 sqft
- Lot Size: 11,021 sqft
- Frontage: 46.50 ft
- Depth: 237.00 ft
- Taxes: $4,375 (2025)
- Parking: 5 Attached
- View: Clear
- Basement: Partially Finished
- Year Built: 5199
- Style: Bungalow-Raised
