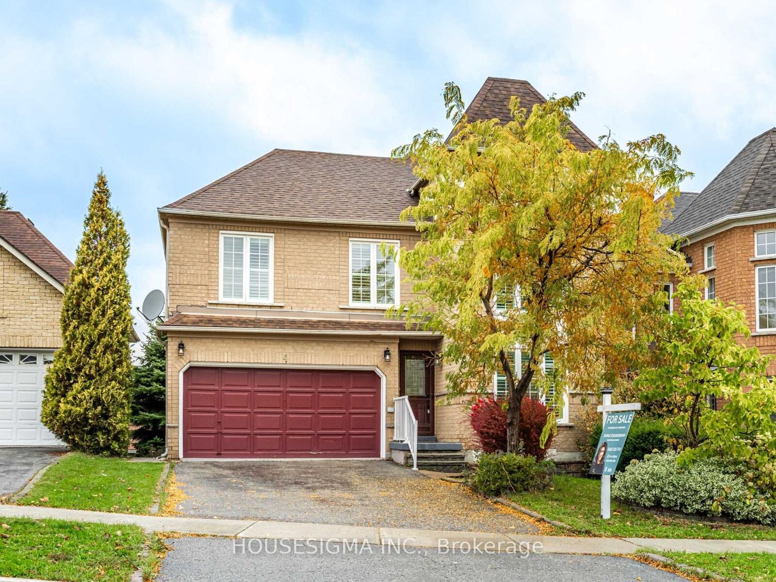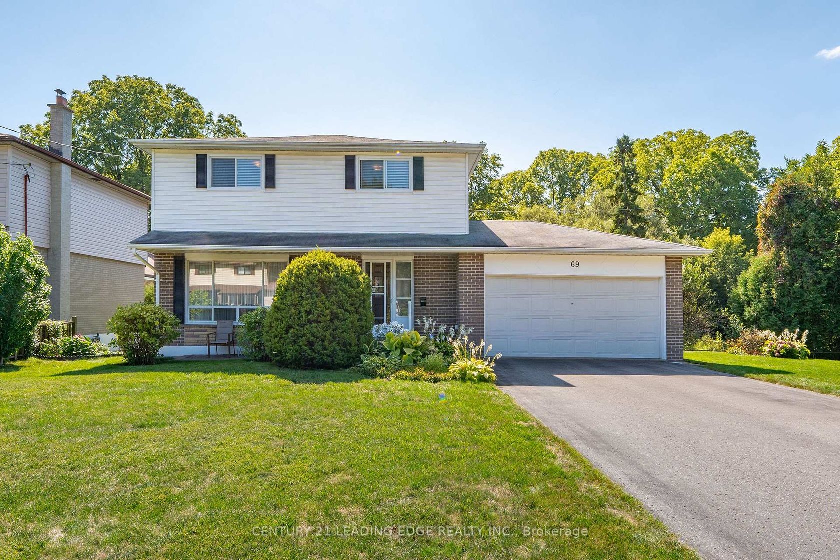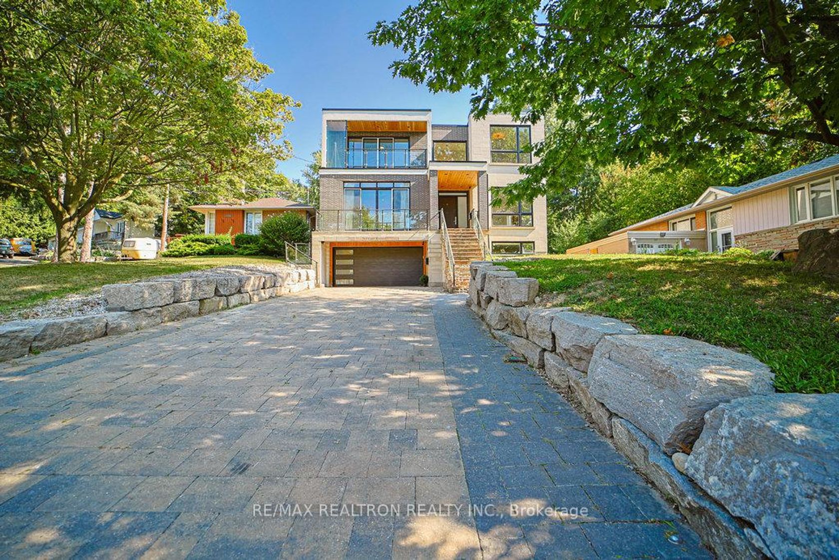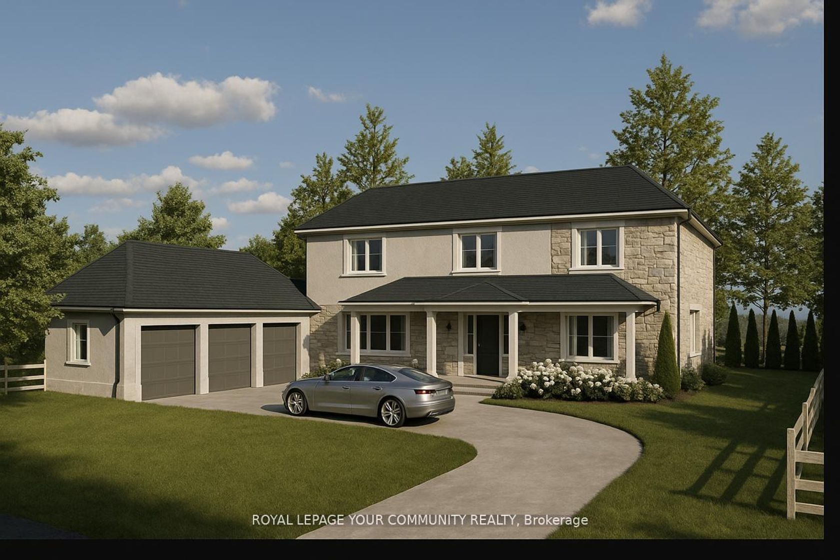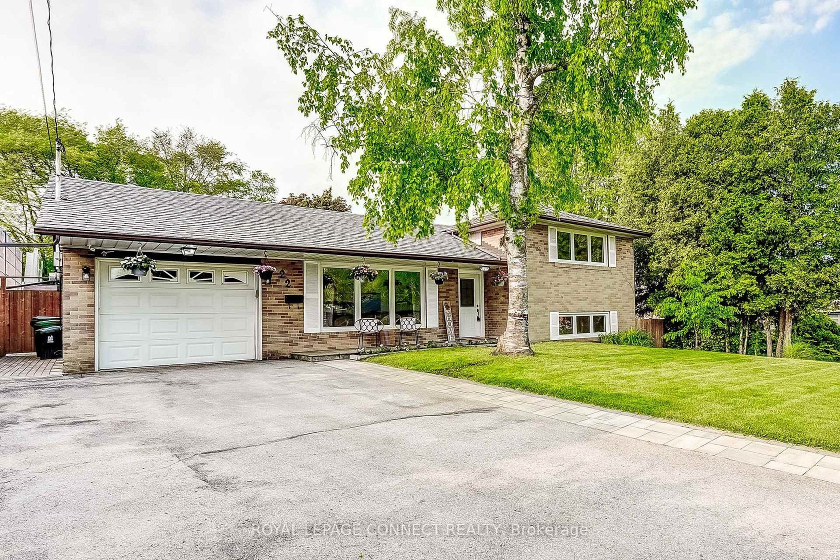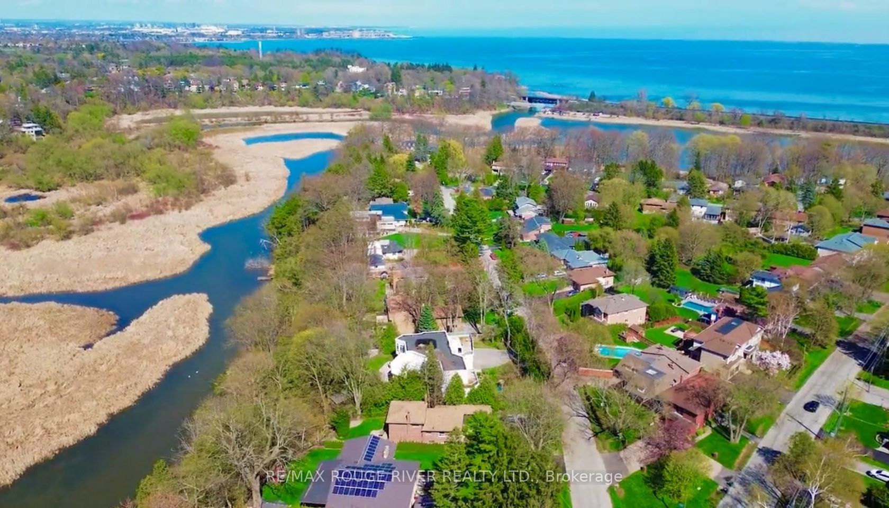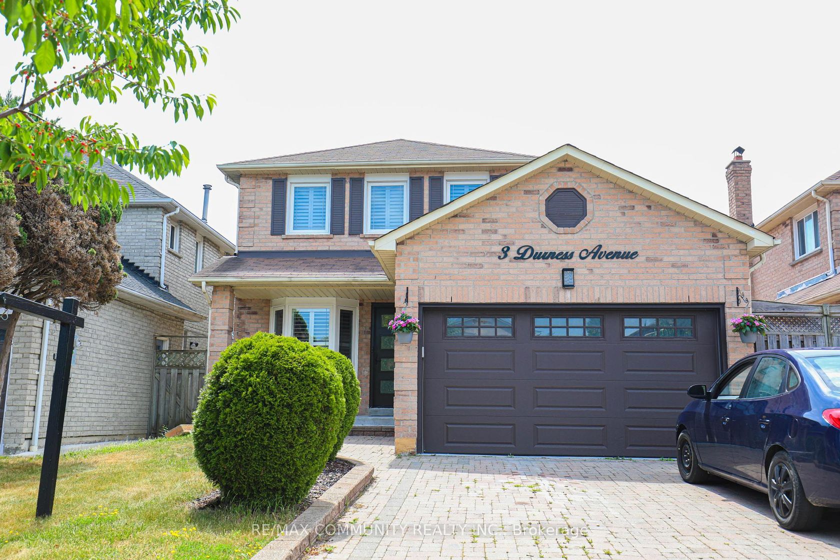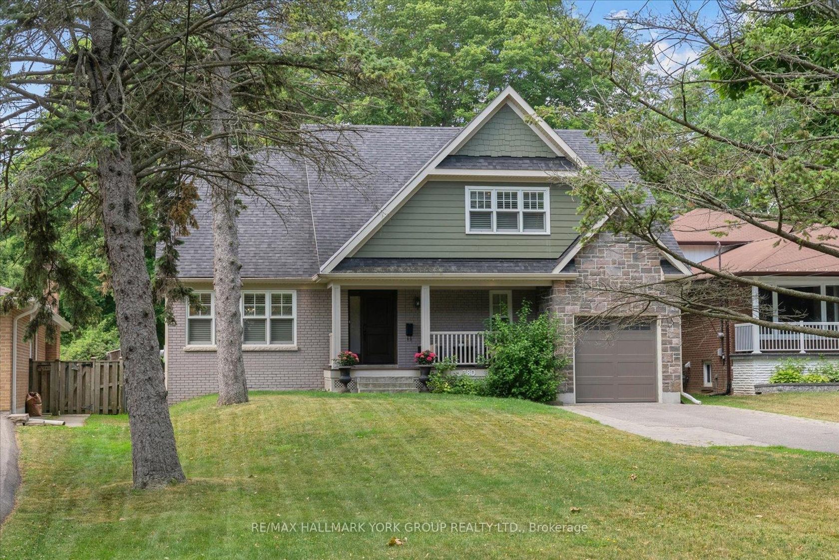About this Detached in Rouge E10
This beautifully maintained, sun-filled home is perfectly situated just minutes from the GO Station, TTC, schools, parks, and the lake. Featuring 4 spacious bedrooms and 4 modern bathrooms, it offers a comfortable and stylish living space for the whole family. The upgraded kitchen and bathrooms (2021) add a fresh contemporary touch, while the finished walkout basement provides extra living or entertainment space. Additional highlights include newer windows and roof (2015), up…dated AC, furnace, and hot water tank (2022), elegant oak staircase, California shutters, gas fireplace, and stunning wood floors throughout. Enjoy outdoor living with a large deck, professionally landscaped garden, and a finished garage.
Listed by HOUSESIGMA INC..
This beautifully maintained, sun-filled home is perfectly situated just minutes from the GO Station, TTC, schools, parks, and the lake. Featuring 4 spacious bedrooms and 4 modern bathrooms, it offers a comfortable and stylish living space for the whole family. The upgraded kitchen and bathrooms (2021) add a fresh contemporary touch, while the finished walkout basement provides extra living or entertainment space. Additional highlights include newer windows and roof (2015), updated AC, furnace, and hot water tank (2022), elegant oak staircase, California shutters, gas fireplace, and stunning wood floors throughout. Enjoy outdoor living with a large deck, professionally landscaped garden, and a finished garage.
Listed by HOUSESIGMA INC..
 Brought to you by your friendly REALTORS® through the MLS® System, courtesy of Brixwork for your convenience.
Brought to you by your friendly REALTORS® through the MLS® System, courtesy of Brixwork for your convenience.
Disclaimer: This representation is based in whole or in part on data generated by the Brampton Real Estate Board, Durham Region Association of REALTORS®, Mississauga Real Estate Board, The Oakville, Milton and District Real Estate Board and the Toronto Real Estate Board which assumes no responsibility for its accuracy.
More Details
- MLS®: E12495146
- Bedrooms: 4
- Bathrooms: 4
- Type: Detached
- Square Feet: 2,000 sqft
- Lot Size: 3,848 sqft
- Frontage: 40.94 ft
- Depth: 94.00 ft
- Taxes: $5,497.29 (2025)
- Parking: 4 Attached
- Basement: Separate Entrance, Finished
- Style: 2-Storey
