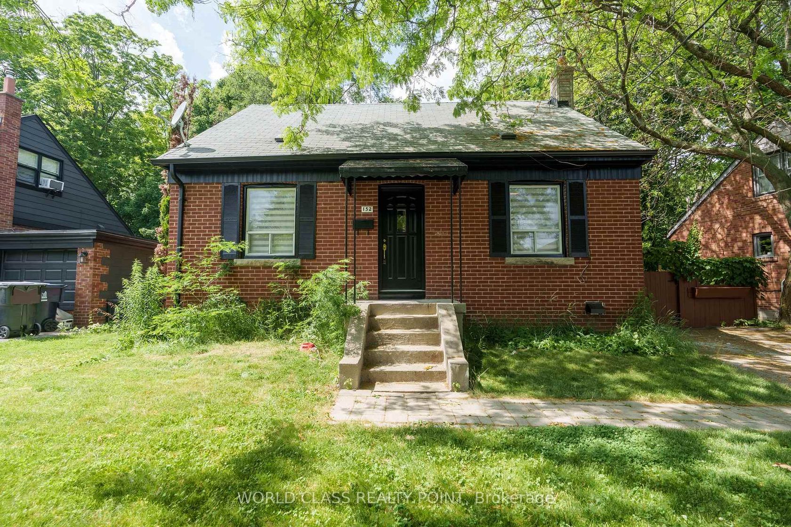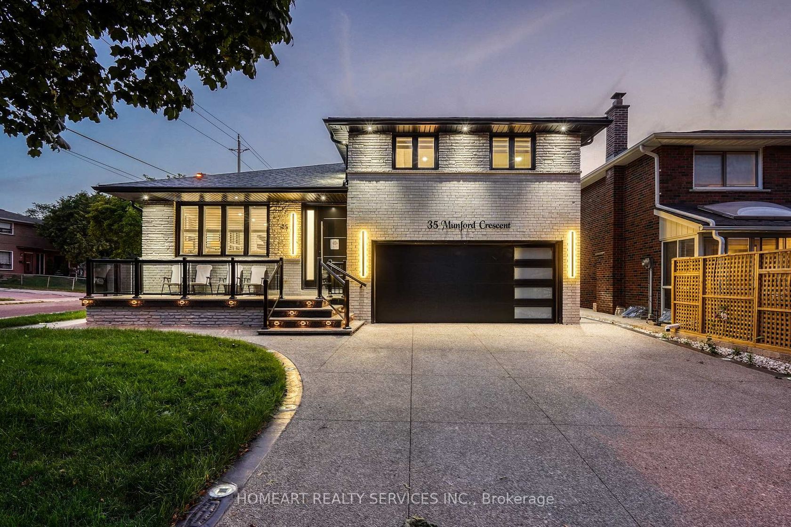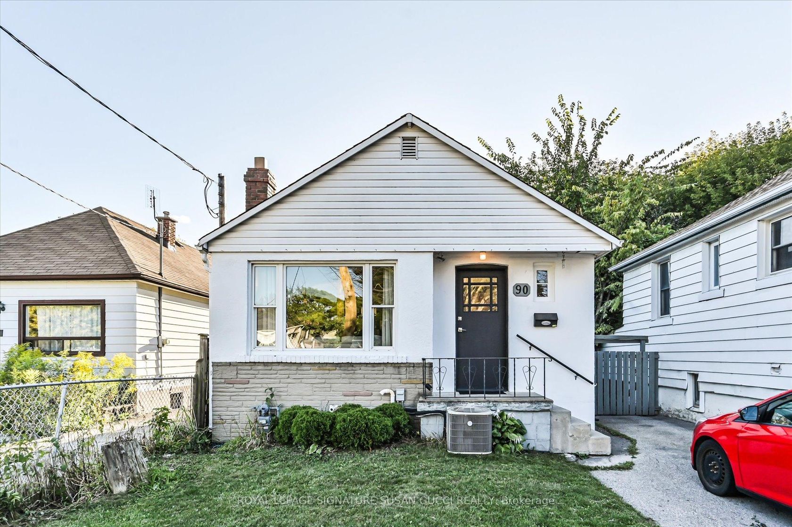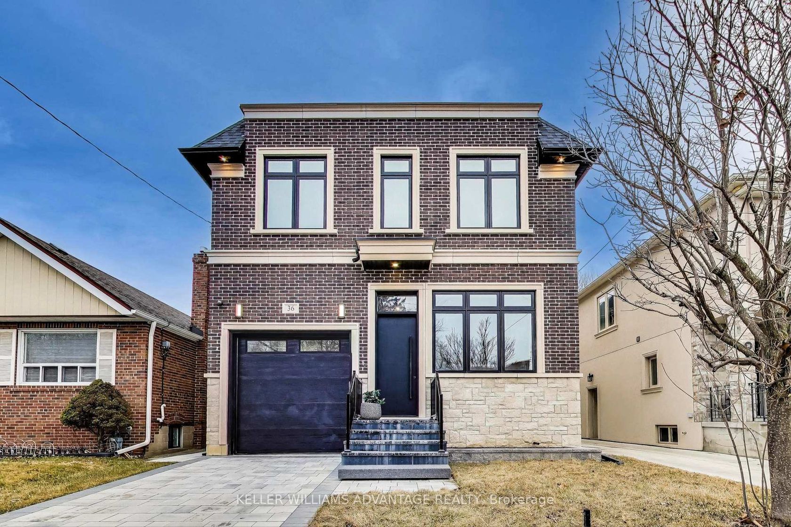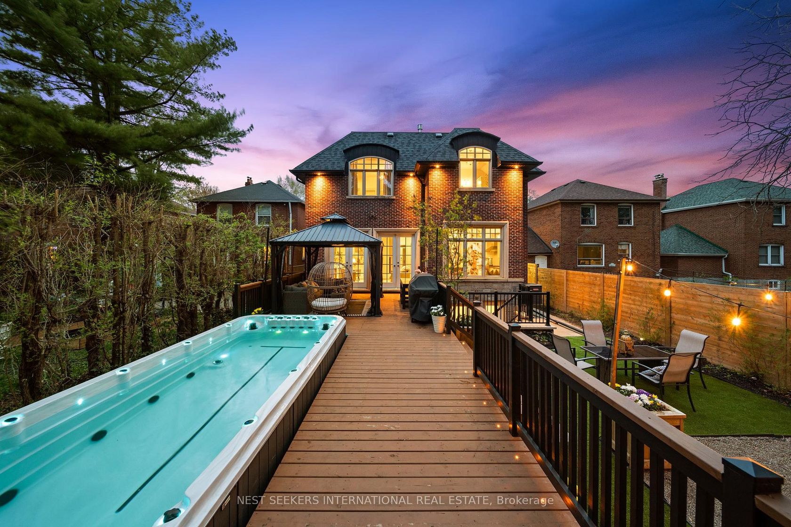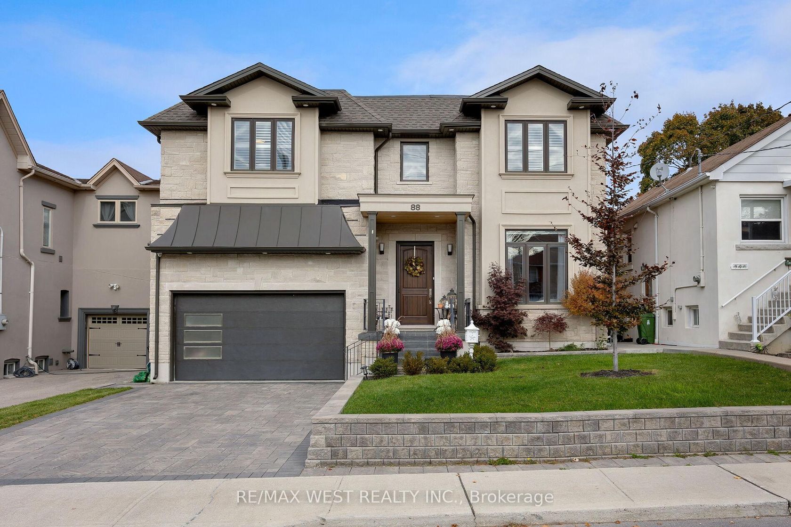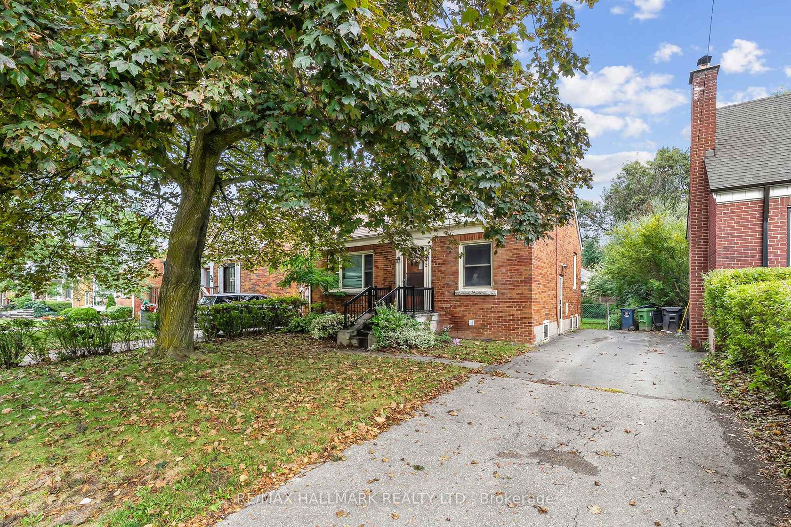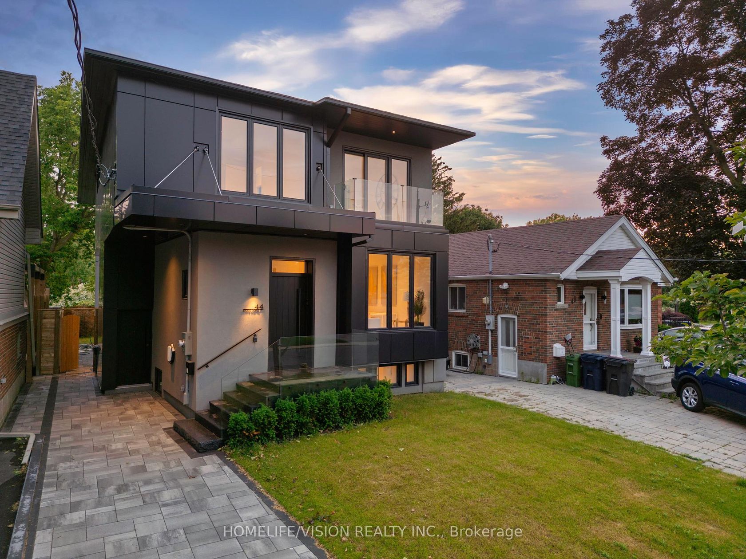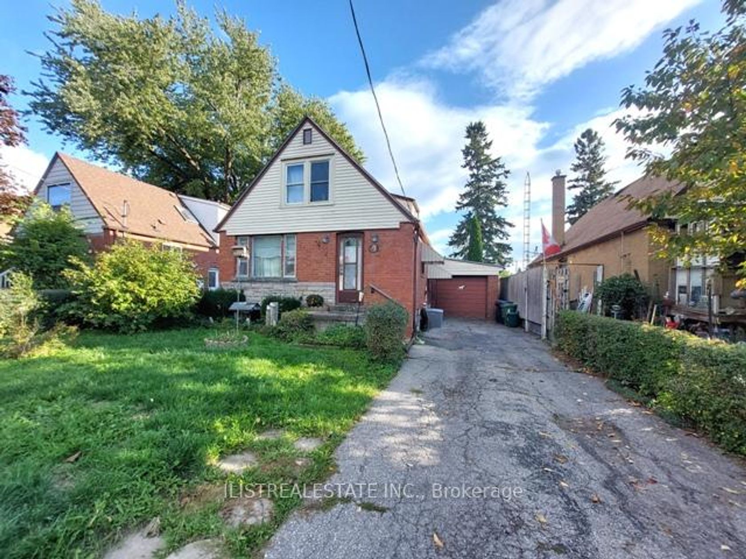About this Detached in Parkview
Parkview Hills - where neighbours wave and trees whisper. Set on the sweetest curve of the street, this storybook home sits on a truly spectacular lot(50 by 217 feet deep). The front gardens invite, but the backyard steals the show - a private retreat with space to lounge, dine, and dream. There's a grassy knoll, an orchard vibe, and a sunken picnic nook under a leafy canopy, reached by a stone staircase. It's the kind of place where friends linger over meals, children build …tree forts, and furry companions live their best lives. With ample tableland for future expansion and away from highway noise this lot hits the spot. Inside, the charm continues. Three roomy bedrooms, a retro-cool kitchen, and a living room warmed by a wood-burning fireplace. The dining room showcases sweeping backyard views, changing beautifully with the seasons. Downstairs, the inviting rec room is perfect for movie nights, with a vintage bar for cocktails, a guest-ready fourth bedroom with its own lounge area, and a second bath. The neighbourhood? Tucked away - yet close to everything. A handy bus route winds through the picturesque streets whisking residents to the subway, & commuting by car is a breeze with the DVP just 8 minutes away. Nature lovers will adore nearby Taylor Creek Park and its connection to the Don Valley trail system, stretching all the way to up Edwards Gardens or down to Corktown Common. For additional recreation, Toronto Climbing Academy, Muay Thai at Black Tigers, and Parkview Athletics are a short stroll away. Local gems abound with Tonic Living for home decor, Brunswick Bierworks Taproom for a bevy, and House of Empanadas, Momozone and Circles & Squares Bakery for fun eats and treats. With friendly neighbours, great schools, and that rare balance of peace and proximity, Parkview Hills is a place to thrive.
Listed by REAL ESTATE HOMEWARD.
Parkview Hills - where neighbours wave and trees whisper. Set on the sweetest curve of the street, this storybook home sits on a truly spectacular lot(50 by 217 feet deep). The front gardens invite, but the backyard steals the show - a private retreat with space to lounge, dine, and dream. There's a grassy knoll, an orchard vibe, and a sunken picnic nook under a leafy canopy, reached by a stone staircase. It's the kind of place where friends linger over meals, children build tree forts, and furry companions live their best lives. With ample tableland for future expansion and away from highway noise this lot hits the spot. Inside, the charm continues. Three roomy bedrooms, a retro-cool kitchen, and a living room warmed by a wood-burning fireplace. The dining room showcases sweeping backyard views, changing beautifully with the seasons. Downstairs, the inviting rec room is perfect for movie nights, with a vintage bar for cocktails, a guest-ready fourth bedroom with its own lounge area, and a second bath. The neighbourhood? Tucked away - yet close to everything. A handy bus route winds through the picturesque streets whisking residents to the subway, & commuting by car is a breeze with the DVP just 8 minutes away. Nature lovers will adore nearby Taylor Creek Park and its connection to the Don Valley trail system, stretching all the way to up Edwards Gardens or down to Corktown Common. For additional recreation, Toronto Climbing Academy, Muay Thai at Black Tigers, and Parkview Athletics are a short stroll away. Local gems abound with Tonic Living for home decor, Brunswick Bierworks Taproom for a bevy, and House of Empanadas, Momozone and Circles & Squares Bakery for fun eats and treats. With friendly neighbours, great schools, and that rare balance of peace and proximity, Parkview Hills is a place to thrive.
Listed by REAL ESTATE HOMEWARD.
 Brought to you by your friendly REALTORS® through the MLS® System, courtesy of Brixwork for your convenience.
Brought to you by your friendly REALTORS® through the MLS® System, courtesy of Brixwork for your convenience.
Disclaimer: This representation is based in whole or in part on data generated by the Brampton Real Estate Board, Durham Region Association of REALTORS®, Mississauga Real Estate Board, The Oakville, Milton and District Real Estate Board and the Toronto Real Estate Board which assumes no responsibility for its accuracy.
More Details
- MLS®: E12493074
- Bedrooms: 3
- Bathrooms: 2
- Type: Detached
- Square Feet: 1,100 sqft
- Lot Size: 10,850 sqft
- Frontage: 50.00 ft
- Depth: 217.00 ft
- Taxes: $6,163 (2025)
- Parking: 3 Attached
- View: Trees/Woods, Garden, Panoramic
- Basement: Finished, Separate Entrance
- Style: Bungalow












































