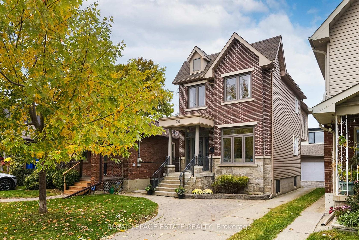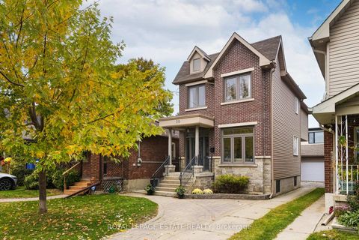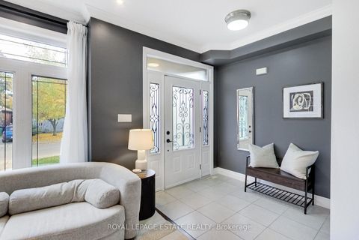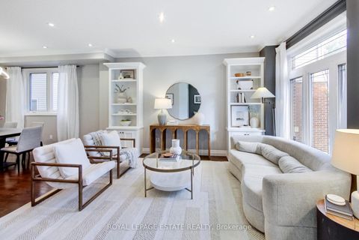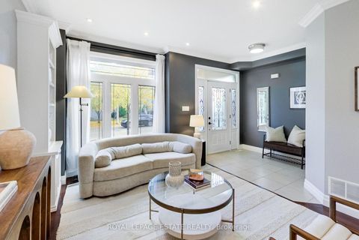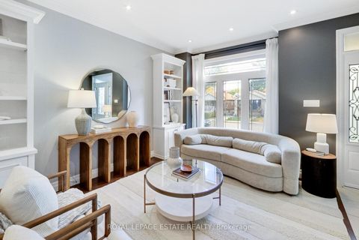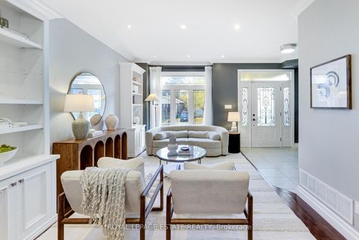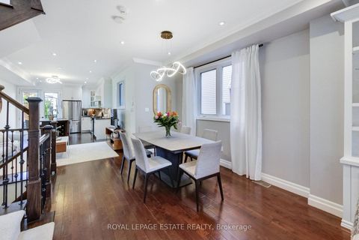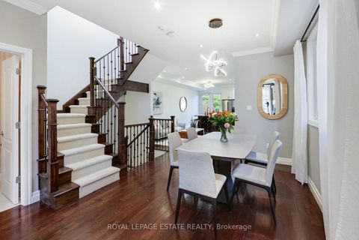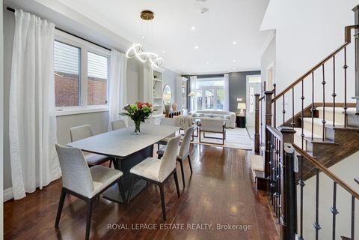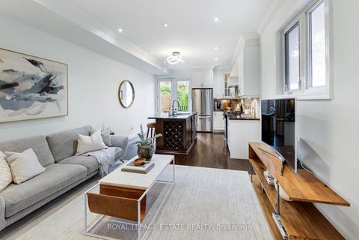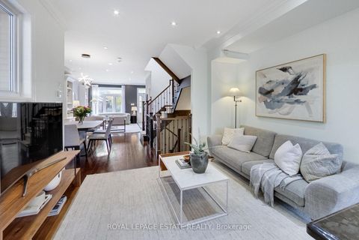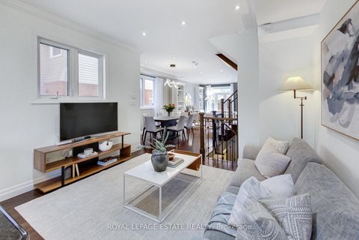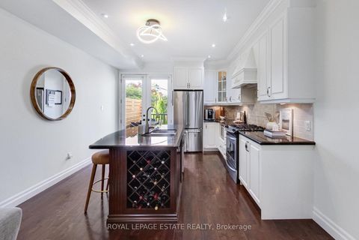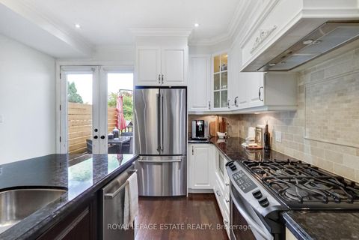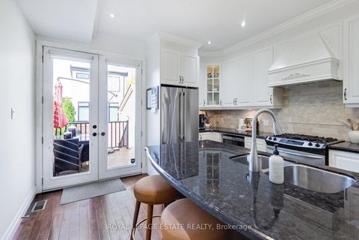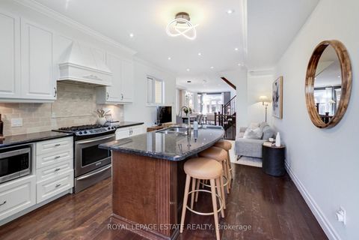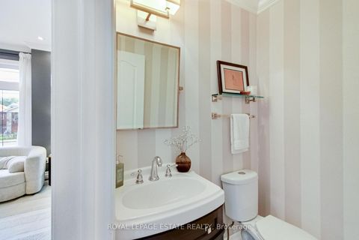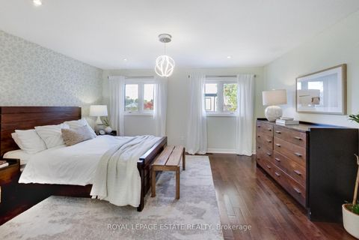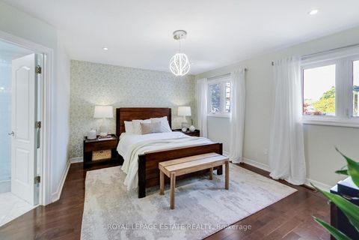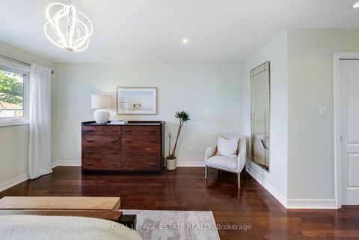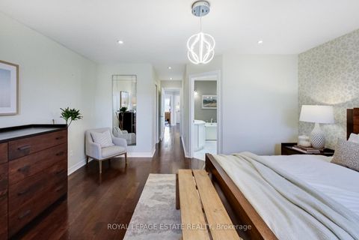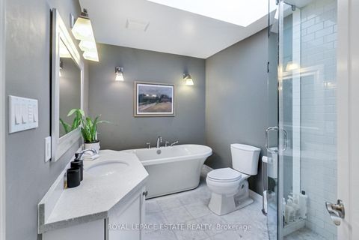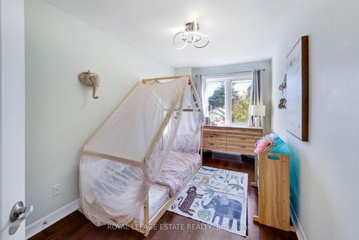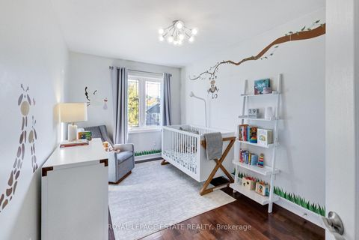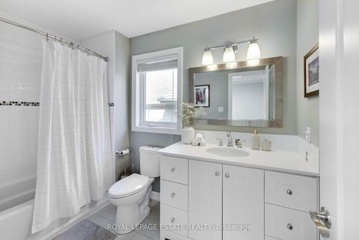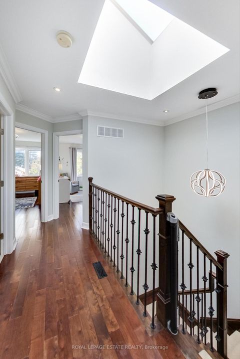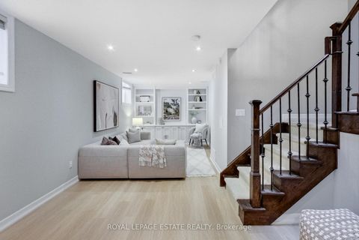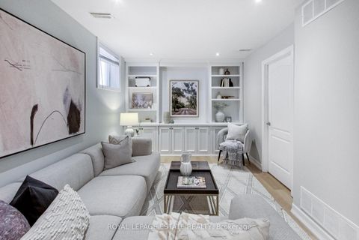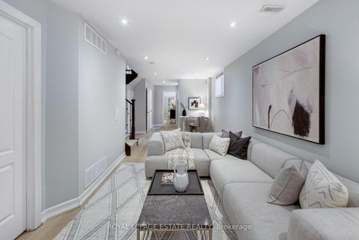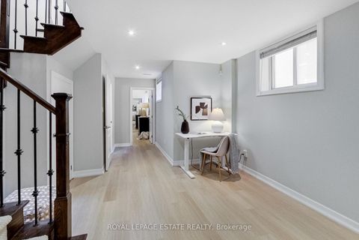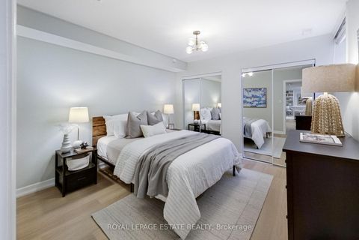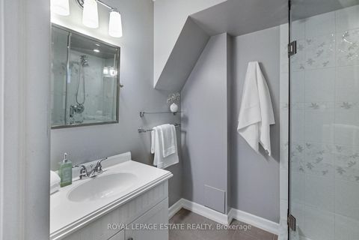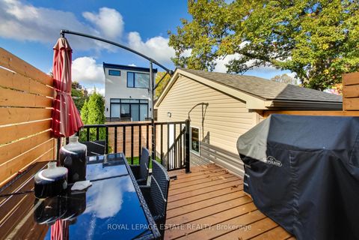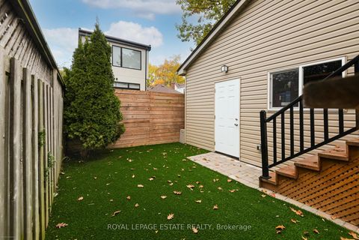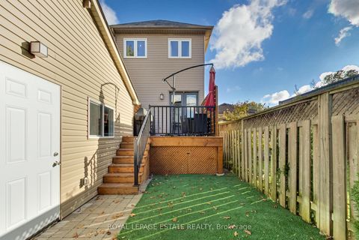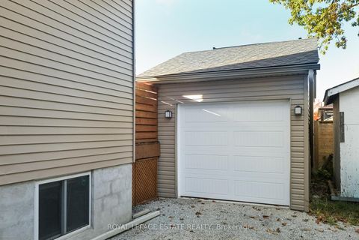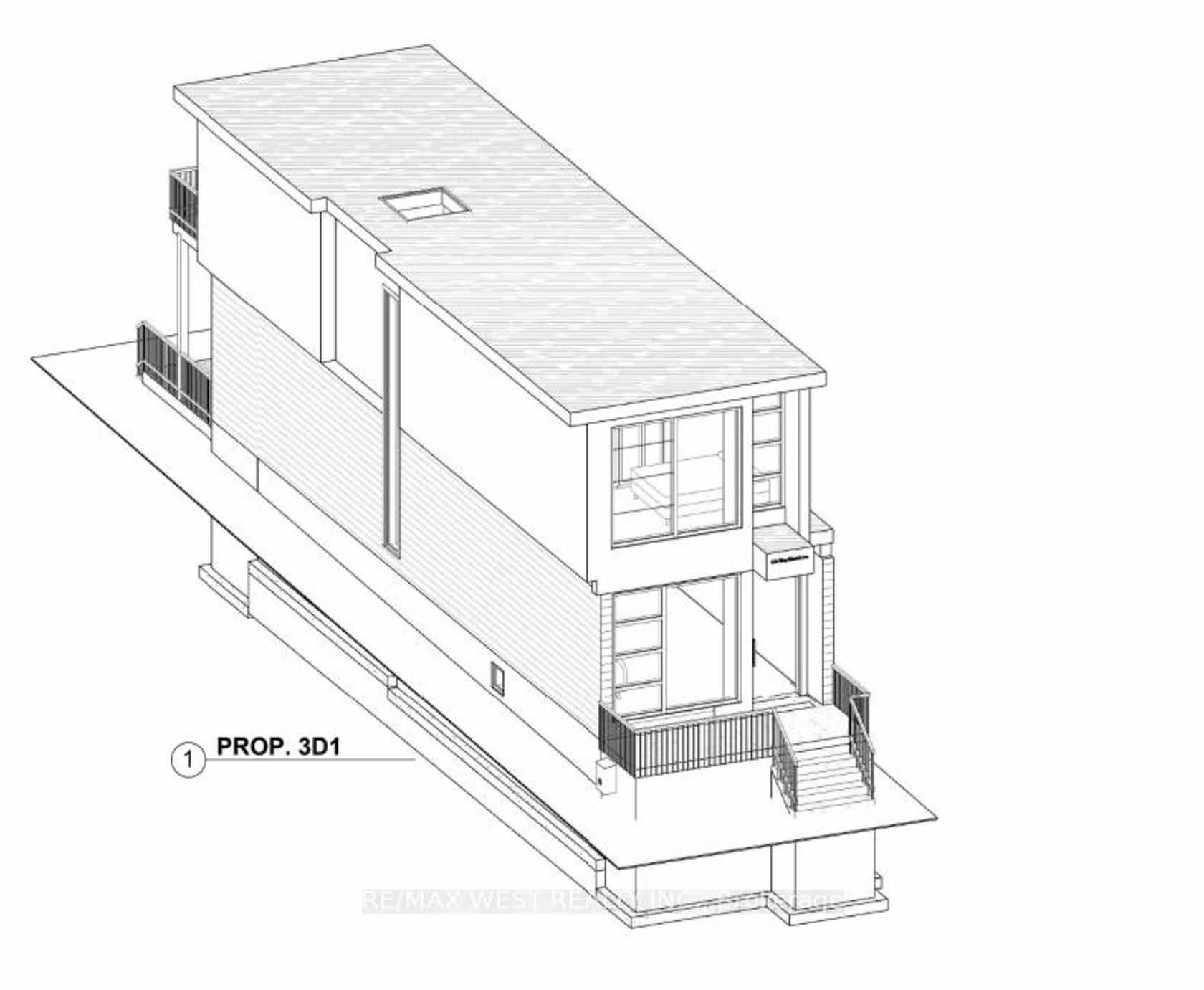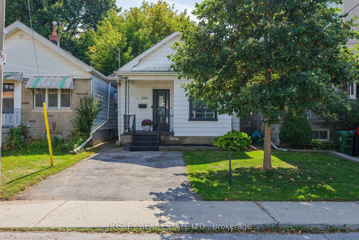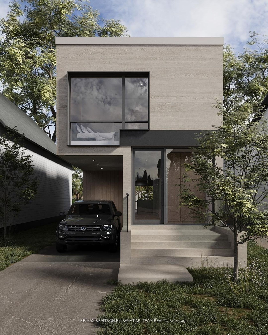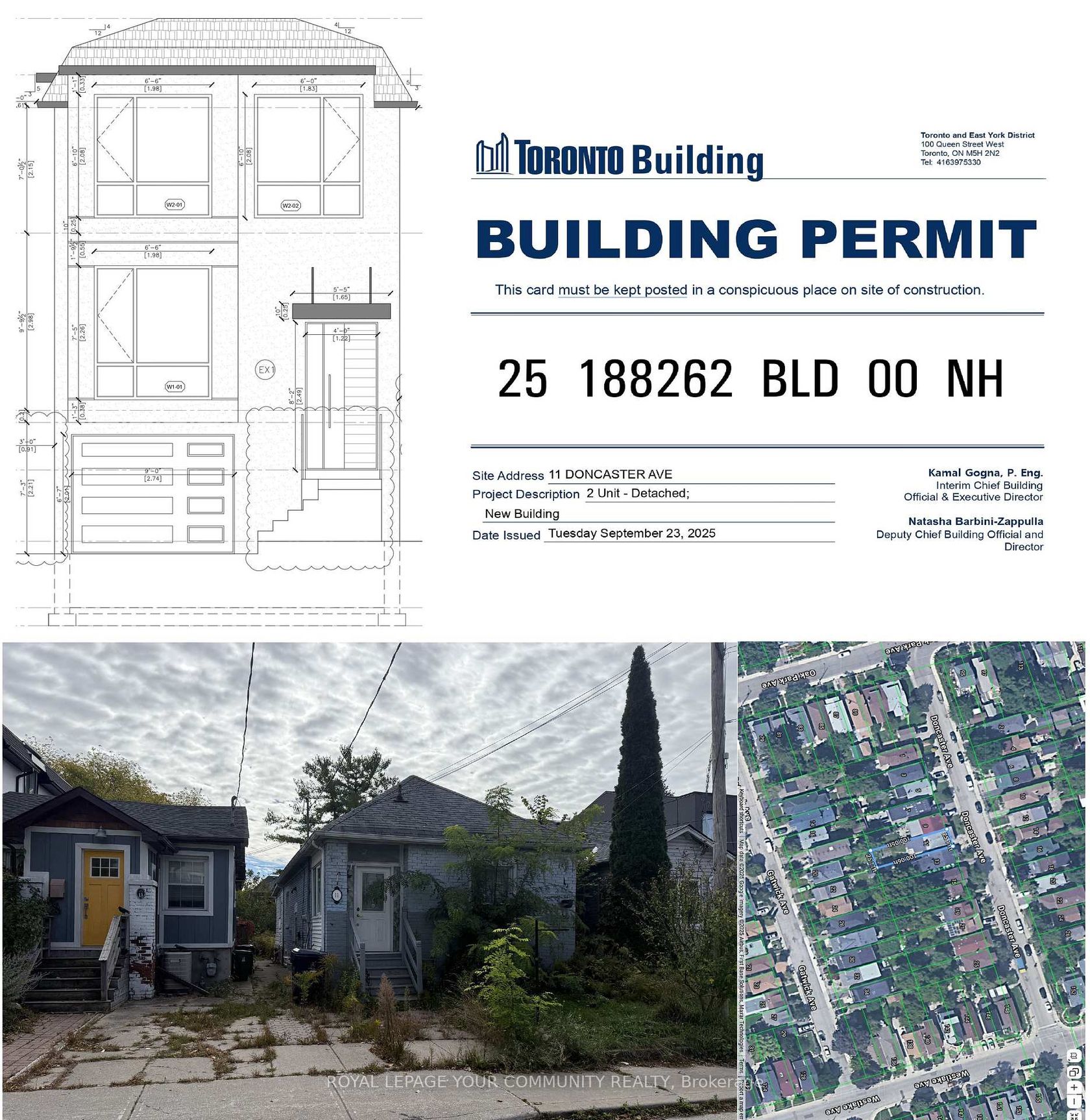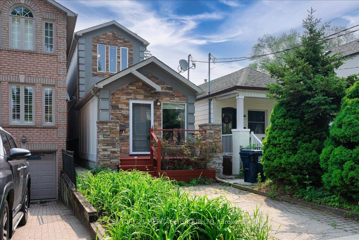About this Detached in Lumsden
Welcome to this modern 3 bedroom, 4 bath detached home with parking for three cars, including a fantastic garage! This elegant and bright custom-built two-storey home offers an open-concept main floor with 9 foot ceilings, hardwood flooring, a convenient powder room, and an excellent flow for both family living and entertaining. Upstairs you'll find three spacious bedrooms and two bathrooms, including a spa-inspired primary ensuite. Skylights fill the space with natural light… for happy days ahead! The finished basement adds even more living space with a wonderful family room, an oversized bedroom, and a full bathroom with a shower. High ceilings and large windows make it an inviting place to relax or host guests. This freshly-painted, move-in ready home is a rare opportunity to live in custom-built, high quality home in a family-friendly neighbourhood. Walk to schools, parks, playgrounds, dog parks and subway. Amazing floor plan, features and location!
Listed by ROYAL LEPAGE ESTATE REALTY.
Welcome to this modern 3 bedroom, 4 bath detached home with parking for three cars, including a fantastic garage! This elegant and bright custom-built two-storey home offers an open-concept main floor with 9 foot ceilings, hardwood flooring, a convenient powder room, and an excellent flow for both family living and entertaining. Upstairs you'll find three spacious bedrooms and two bathrooms, including a spa-inspired primary ensuite. Skylights fill the space with natural light for happy days ahead! The finished basement adds even more living space with a wonderful family room, an oversized bedroom, and a full bathroom with a shower. High ceilings and large windows make it an inviting place to relax or host guests. This freshly-painted, move-in ready home is a rare opportunity to live in custom-built, high quality home in a family-friendly neighbourhood. Walk to schools, parks, playgrounds, dog parks and subway. Amazing floor plan, features and location!
Listed by ROYAL LEPAGE ESTATE REALTY.
 Brought to you by your friendly REALTORS® through the MLS® System, courtesy of Brixwork for your convenience.
Brought to you by your friendly REALTORS® through the MLS® System, courtesy of Brixwork for your convenience.
Disclaimer: This representation is based in whole or in part on data generated by the Brampton Real Estate Board, Durham Region Association of REALTORS®, Mississauga Real Estate Board, The Oakville, Milton and District Real Estate Board and the Toronto Real Estate Board which assumes no responsibility for its accuracy.
More Details
- MLS®: E12491548
- Bedrooms: 3
- Bathrooms: 4
- Type: Detached
- Square Feet: 1,500 sqft
- Lot Size: 2,500 sqft
- Frontage: 25.00 ft
- Depth: 100.00 ft
- Taxes: $7,148.74 (2025)
- Parking: 3 Detached
- Basement: Finished
- Style: 2-Storey
