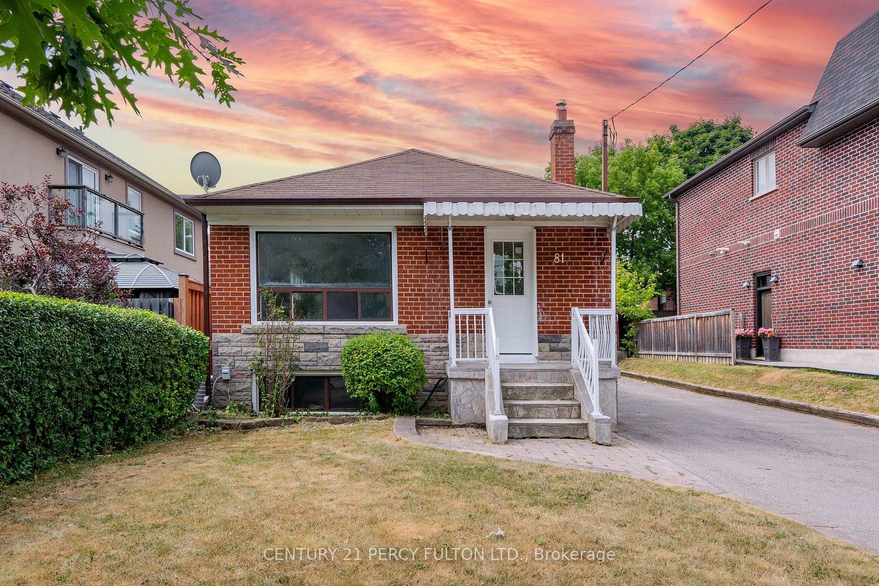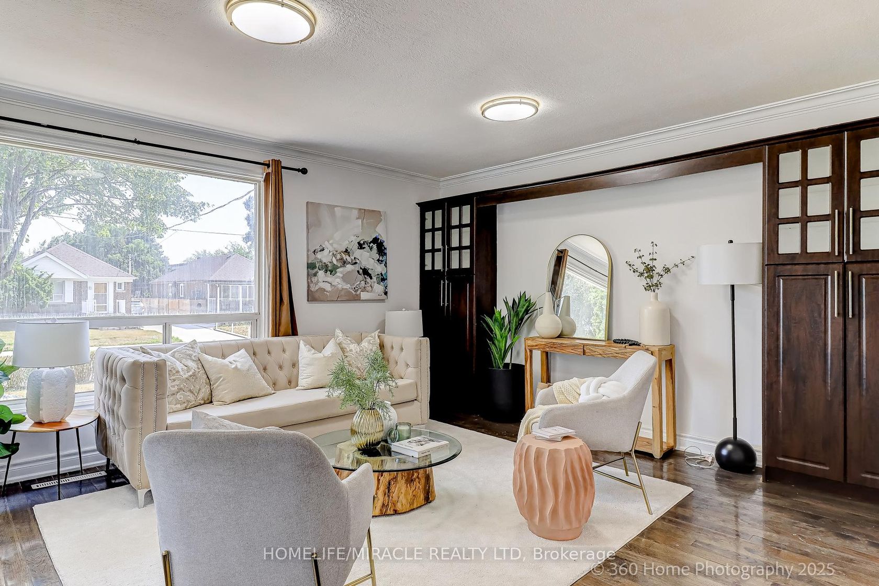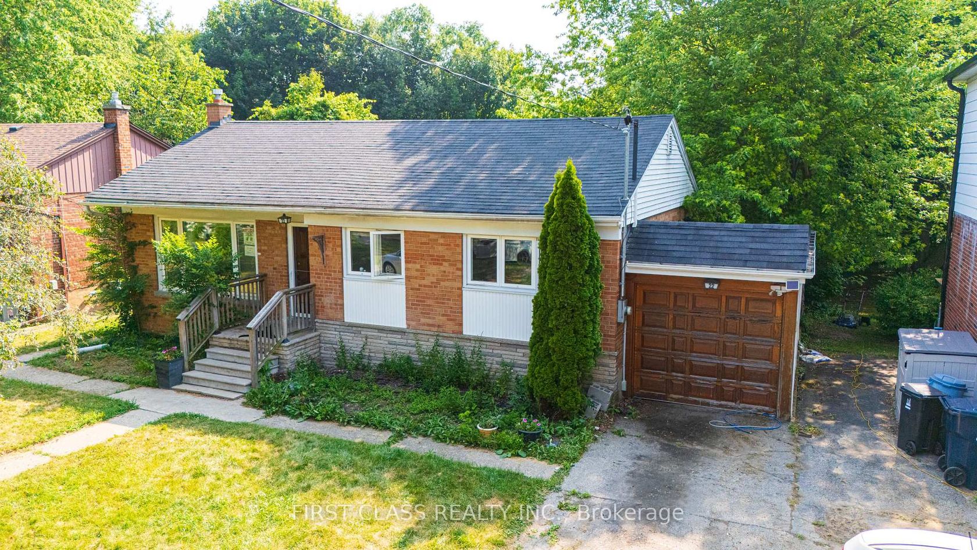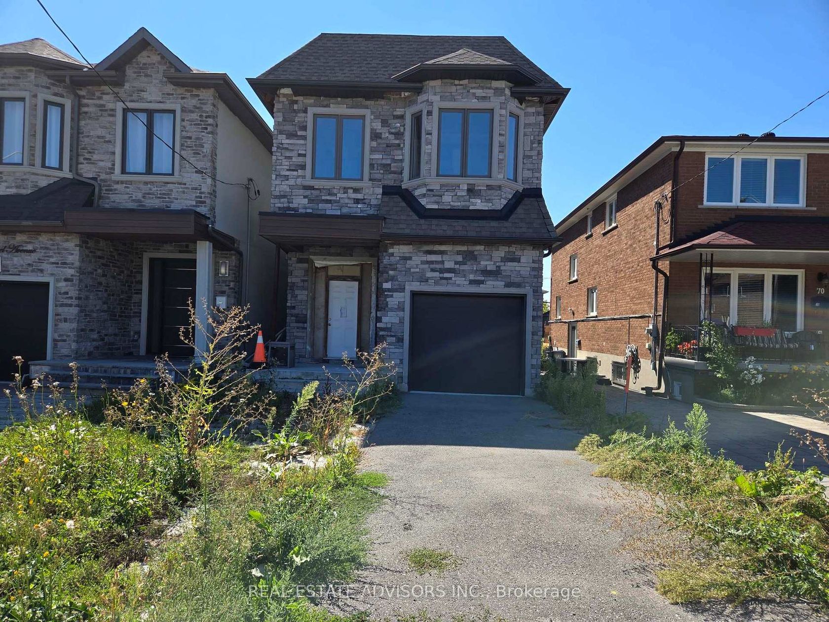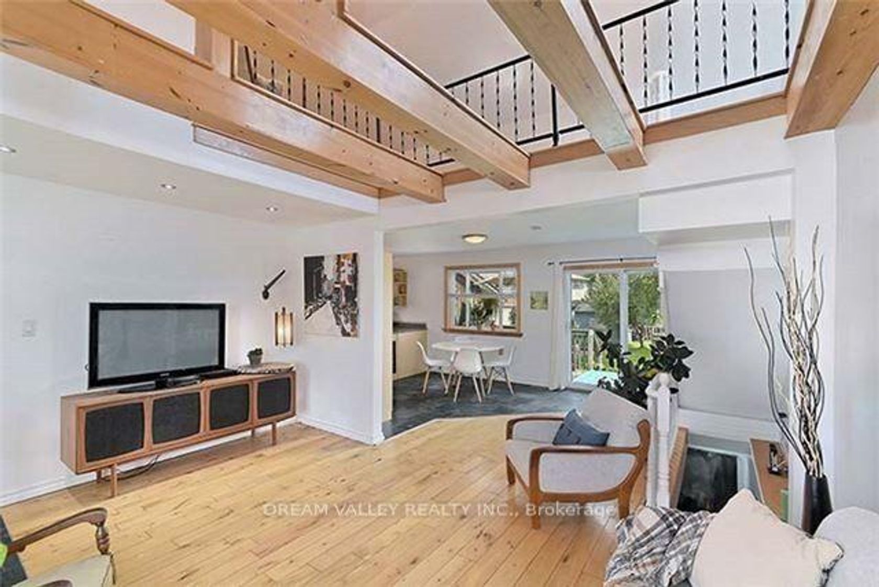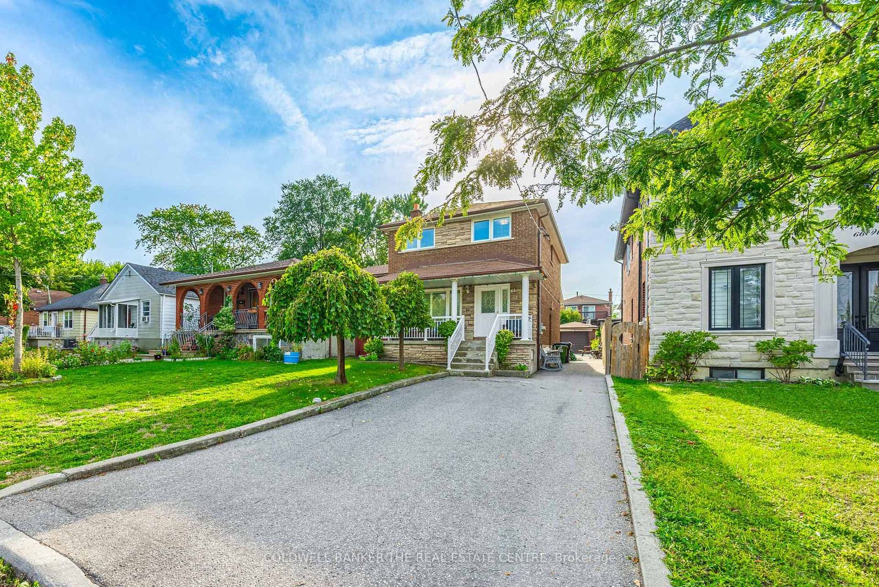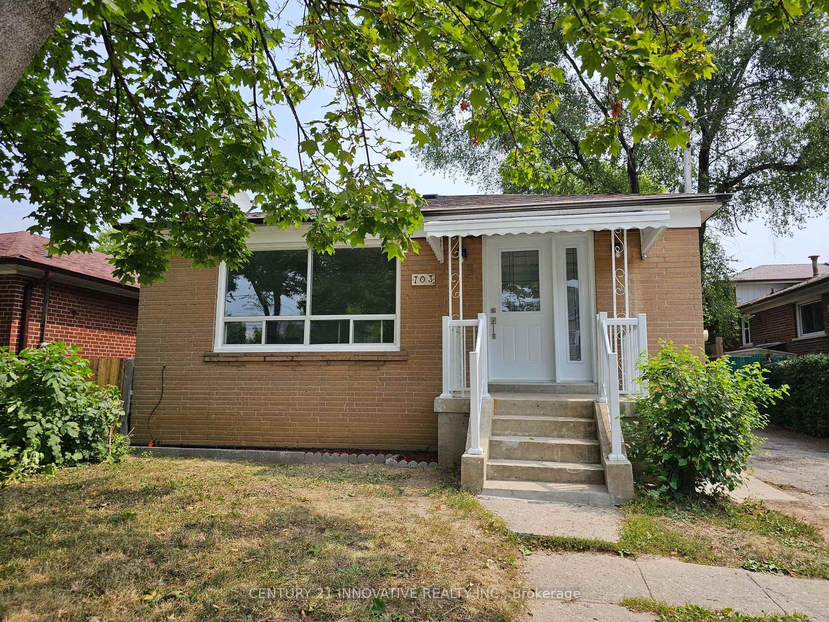About this Detached in Kennedy Park
Charming Bungalow in Prime Toronto Location. Welcome to 81 Maywood Park a Beautiful 3+3Bedroom, 2-Bathroom Detached Bungalow Nestled In A Family-Friendly Cal De Sac Neighborhood .This Beautifully Maintain Bungalow Offers The Perfect Blend Of Comfort, Charm, And Convenience.This Solid Brick Home Sits On A Generous Lot Off A Private Circle With Great Curb Appeal And ALarge Private Driveway Fits 6+ Cars And Two Car garage.Step Inside To A Sun-Filled Spacious LivingWith A Large W…indow Along With Dining Area.The Modern Eat-In Kitchen With Granite CountertopOffers Ample Cabinetry And A Functional Layout Ready For Your Personal Touch. Three SpaciousBedrooms With Closet And Hardwood Floors, A Full 4-Piece Bathroom Complete The Main floor.TheFinished Basement Features A Separate Entrance, A Large Living Room Come Bedroom, Two AdditionalStandard Bedroom, A Full 4-Piece Bathroom And A Eat-In Kitchen, Loads Of Storage Perfect ForIn-Laws, Guests, Or Rental Potential. Step Out Back To Your Own Private Oasis A Fully Fenced Yard.Room To Play, Garden, Or Entertain. This Home Is Perfect For Growing Families, Investors, Or AnyoneSeeking A Solid Property In A Growing Neighborhood.
Listed by CENTURY 21 PERCY FULTON LTD..
Charming Bungalow in Prime Toronto Location. Welcome to 81 Maywood Park a Beautiful 3+3Bedroom, 2-Bathroom Detached Bungalow Nestled In A Family-Friendly Cal De Sac Neighborhood .This Beautifully Maintain Bungalow Offers The Perfect Blend Of Comfort, Charm, And Convenience.This Solid Brick Home Sits On A Generous Lot Off A Private Circle With Great Curb Appeal And ALarge Private Driveway Fits 6+ Cars And Two Car garage.Step Inside To A Sun-Filled Spacious LivingWith A Large Window Along With Dining Area.The Modern Eat-In Kitchen With Granite CountertopOffers Ample Cabinetry And A Functional Layout Ready For Your Personal Touch. Three SpaciousBedrooms With Closet And Hardwood Floors, A Full 4-Piece Bathroom Complete The Main floor.TheFinished Basement Features A Separate Entrance, A Large Living Room Come Bedroom, Two AdditionalStandard Bedroom, A Full 4-Piece Bathroom And A Eat-In Kitchen, Loads Of Storage Perfect ForIn-Laws, Guests, Or Rental Potential. Step Out Back To Your Own Private Oasis A Fully Fenced Yard.Room To Play, Garden, Or Entertain. This Home Is Perfect For Growing Families, Investors, Or AnyoneSeeking A Solid Property In A Growing Neighborhood.
Listed by CENTURY 21 PERCY FULTON LTD..
 Brought to you by your friendly REALTORS® through the MLS® System, courtesy of Brixwork for your convenience.
Brought to you by your friendly REALTORS® through the MLS® System, courtesy of Brixwork for your convenience.
Disclaimer: This representation is based in whole or in part on data generated by the Brampton Real Estate Board, Durham Region Association of REALTORS®, Mississauga Real Estate Board, The Oakville, Milton and District Real Estate Board and the Toronto Real Estate Board which assumes no responsibility for its accuracy.
More Details
- MLS®: E12488646
- Bedrooms: 3
- Bathrooms: 2
- Type: Detached
- Square Feet: 700 sqft
- Lot Size: 5,170 sqft
- Frontage: 47.00 ft
- Depth: 110.00 ft
- Taxes: $4,253 (2025)
- Parking: 10 Detached
- Basement: Apartment, Separate Entrance
- Style: Bungalow
