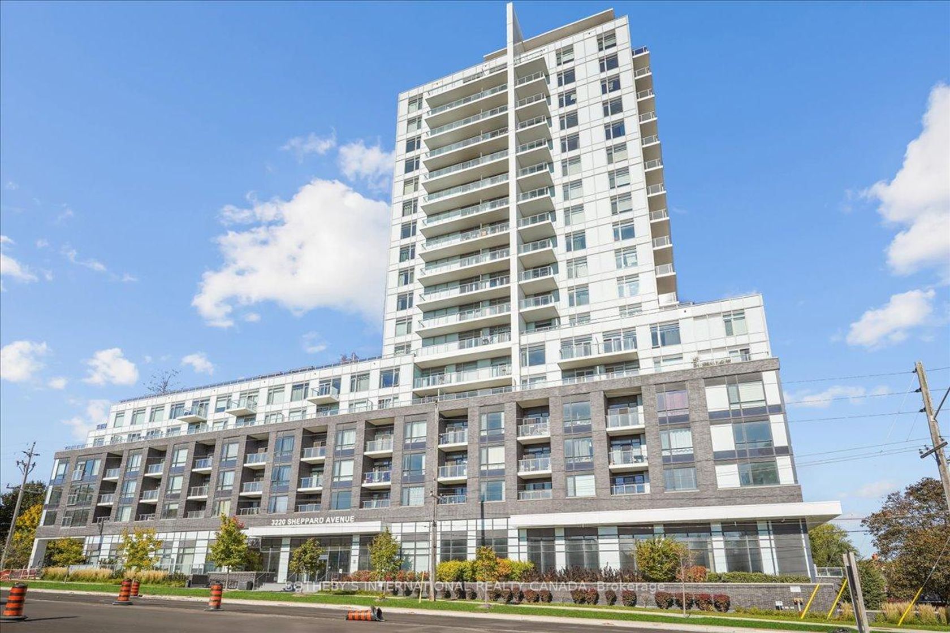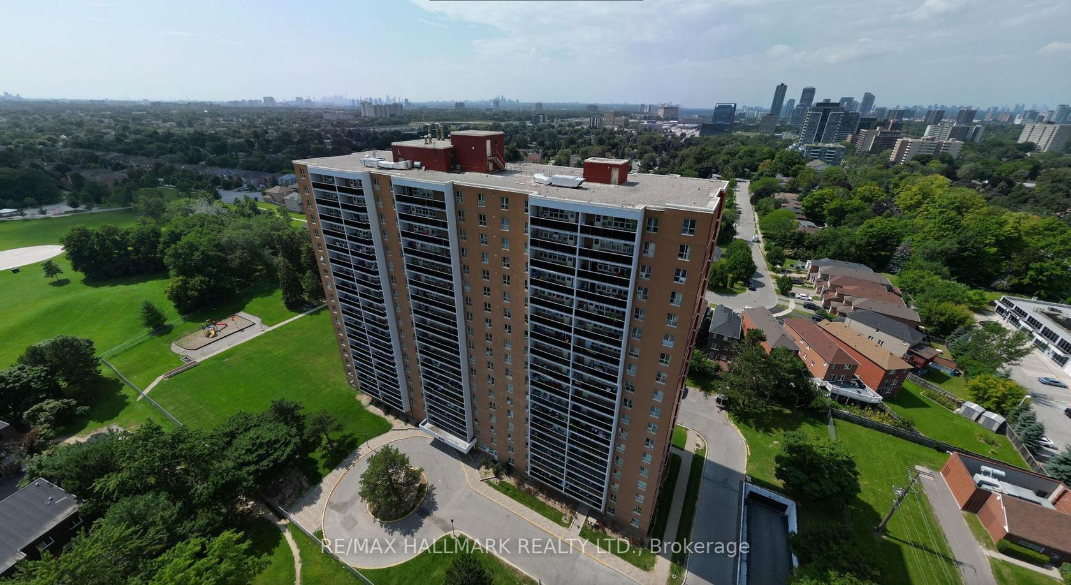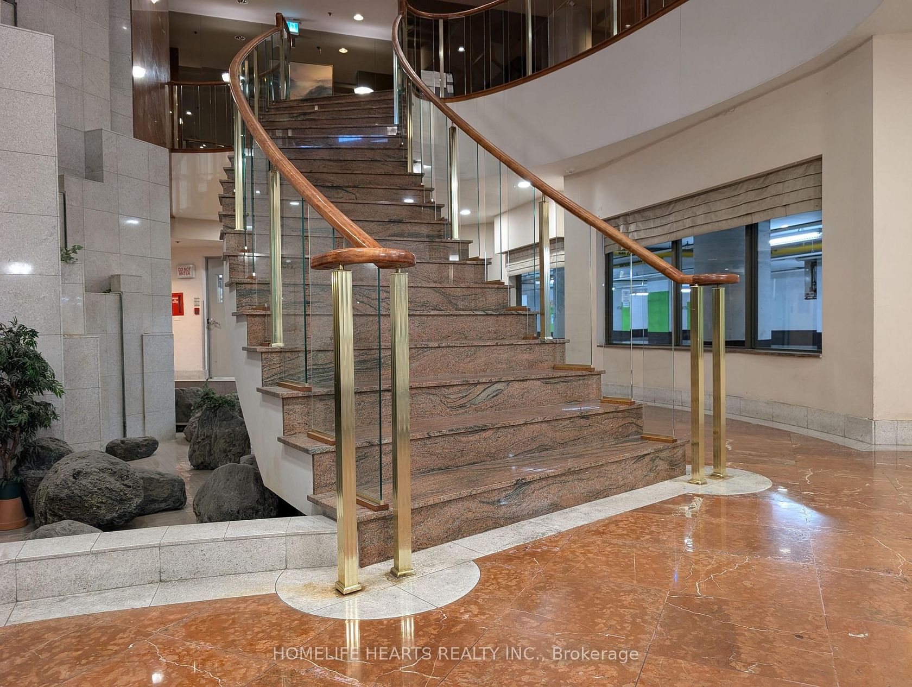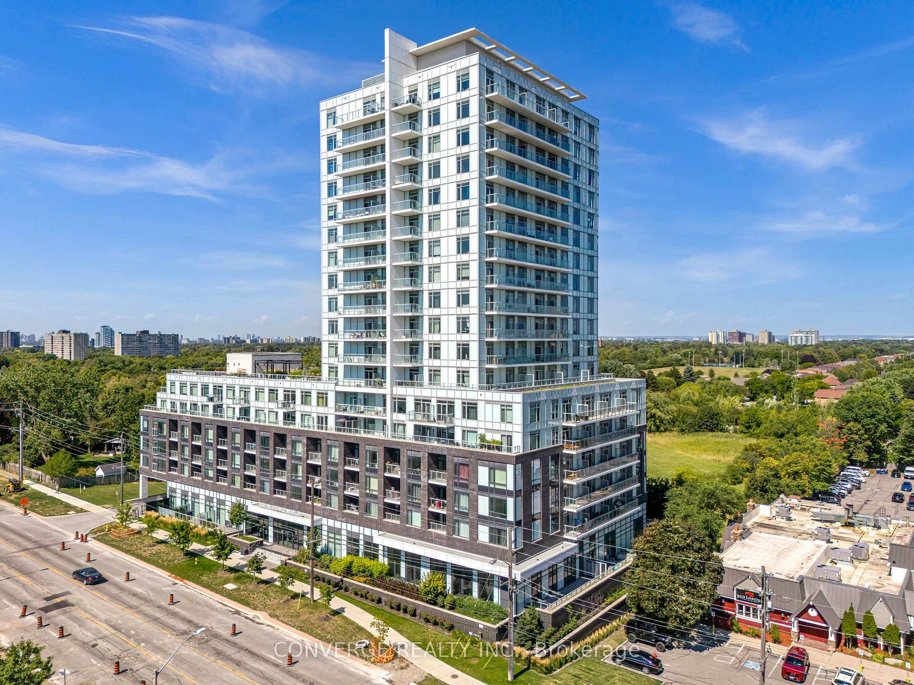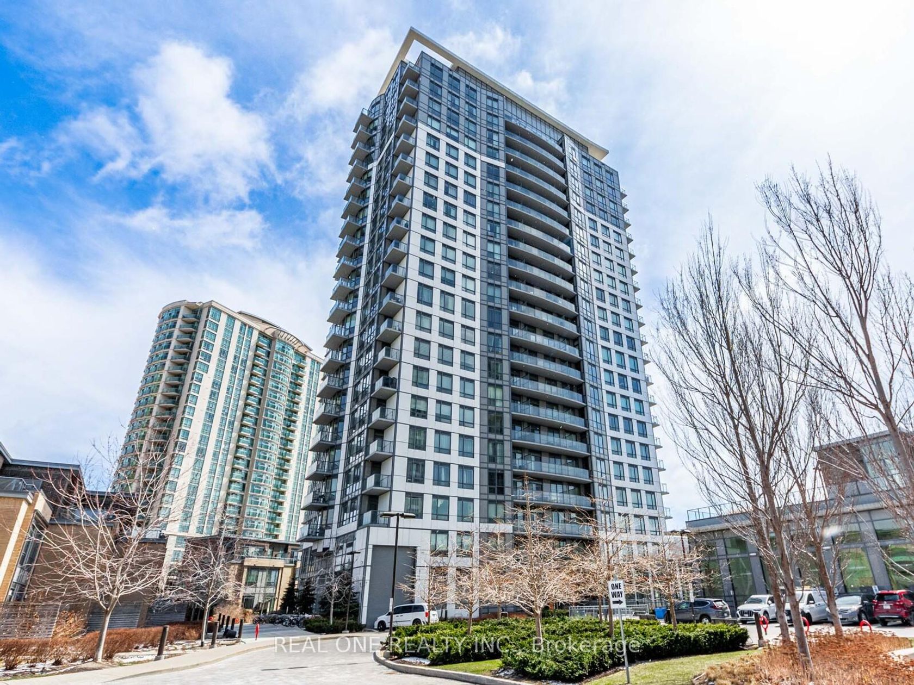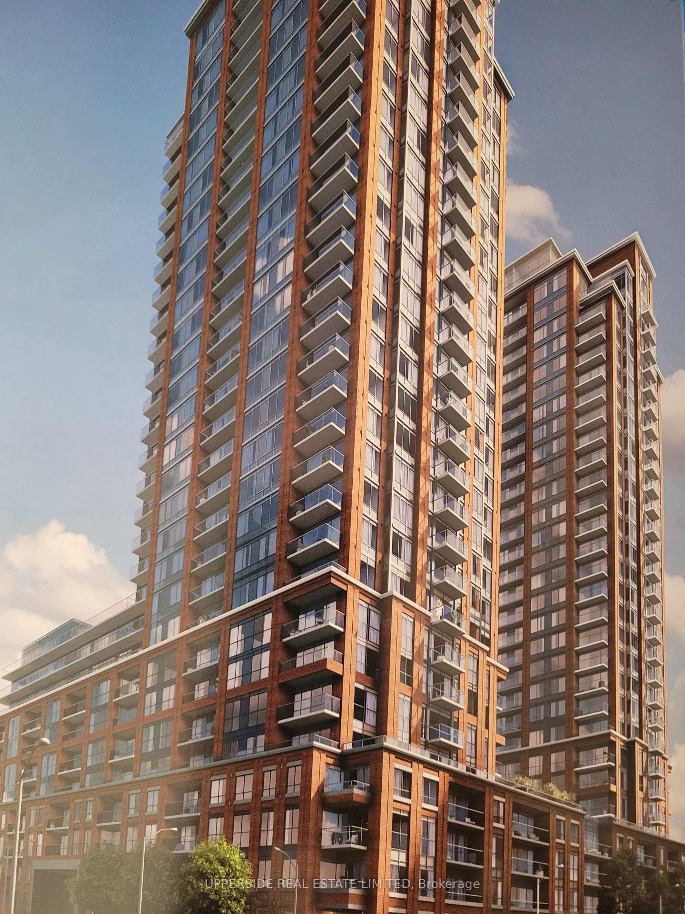About this Condo in Sullivan
Welcome to this bright and modern 1+1 bedroom corner suite, offering 688 sq. ft. of thoughtfully designed living space in a newer northeast Toronto (Scarborough) building. With south and southeast exposure, this unit is filled with natural light throughout the day. The open-concept layout features a stylish kitchen with stainless steel appliances, combined living and dining areas, and a versatile den-perfect for a home office or guest space. Enjoy the spacious balcony, access…ible from the living room, kitchen, and bedroom, ideal for relaxing or entertaining. Additional highlights include a 4-piece bathroom, in-suite laundry, parking, and a locker. Located close to transit, shopping, dining, and parks, this home blends contemporary comfort with everyday convenience.
Listed by SOTHEBY'S INTERNATIONAL REALTY CANADA.
Welcome to this bright and modern 1+1 bedroom corner suite, offering 688 sq. ft. of thoughtfully designed living space in a newer northeast Toronto (Scarborough) building. With south and southeast exposure, this unit is filled with natural light throughout the day. The open-concept layout features a stylish kitchen with stainless steel appliances, combined living and dining areas, and a versatile den-perfect for a home office or guest space. Enjoy the spacious balcony, accessible from the living room, kitchen, and bedroom, ideal for relaxing or entertaining. Additional highlights include a 4-piece bathroom, in-suite laundry, parking, and a locker. Located close to transit, shopping, dining, and parks, this home blends contemporary comfort with everyday convenience.
Listed by SOTHEBY'S INTERNATIONAL REALTY CANADA.
 Brought to you by your friendly REALTORS® through the MLS® System, courtesy of Brixwork for your convenience.
Brought to you by your friendly REALTORS® through the MLS® System, courtesy of Brixwork for your convenience.
Disclaimer: This representation is based in whole or in part on data generated by the Brampton Real Estate Board, Durham Region Association of REALTORS®, Mississauga Real Estate Board, The Oakville, Milton and District Real Estate Board and the Toronto Real Estate Board which assumes no responsibility for its accuracy.
More Details
- MLS®: E12487155
- Bedrooms: 1
- Bathrooms: 1
- Type: Condo
- Building: 3220 E Sheppard Avenue E, Toronto
- Square Feet: 600 sqft
- Taxes: $2,126.52 (2025)
- Maintenance: $434.86
- Parking: 1 Underground
- Storage: Owned
- View: City, Clear
- Basement: None
- Storeys: 15 storeys
- Year Built: 2021
- Style: 1 Storey/Apt
