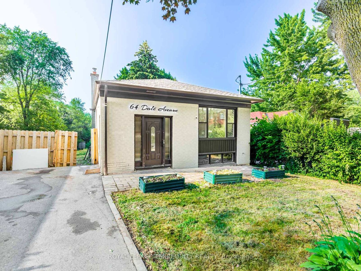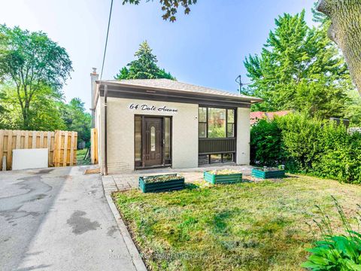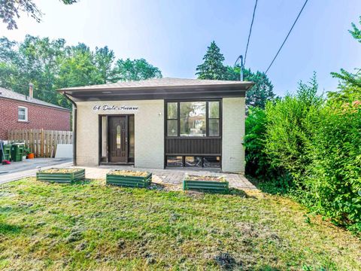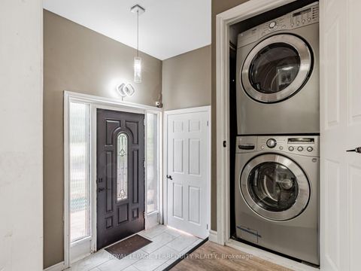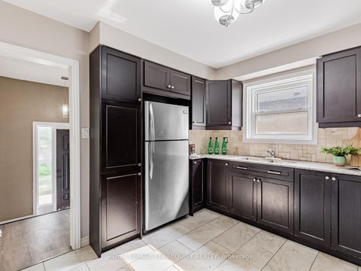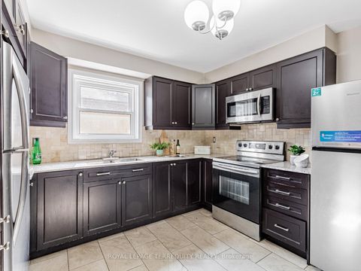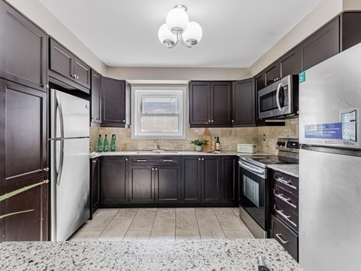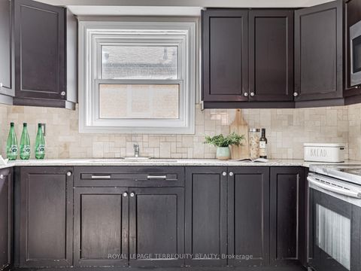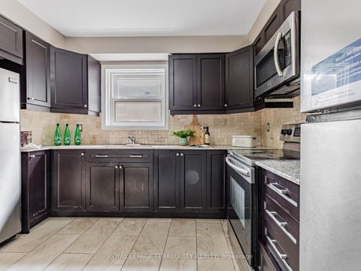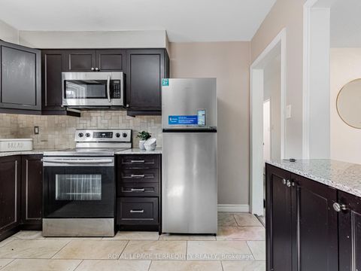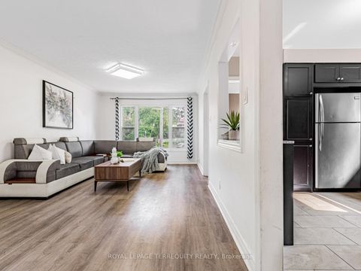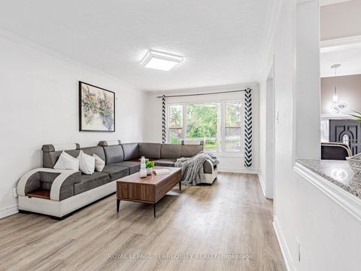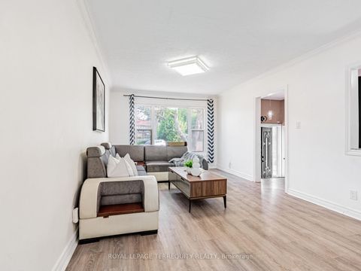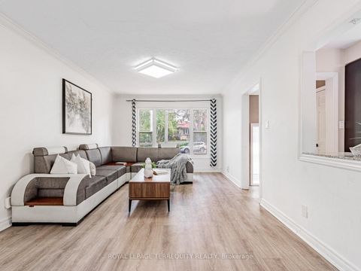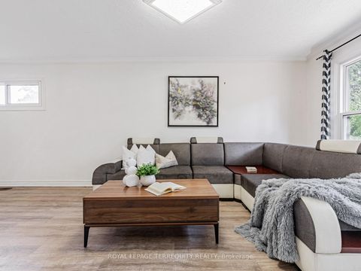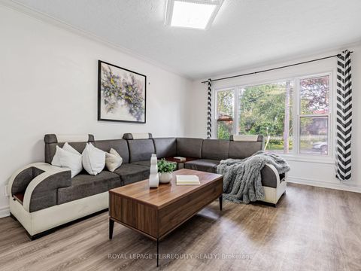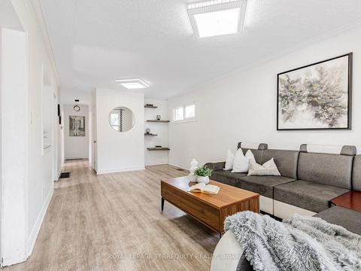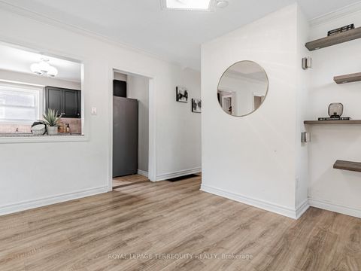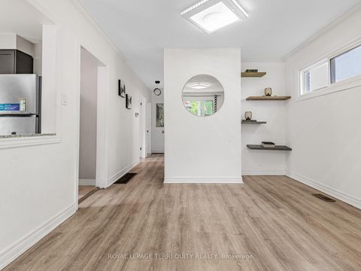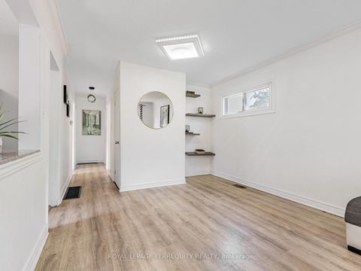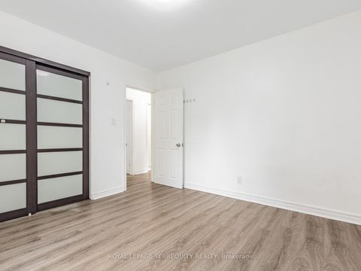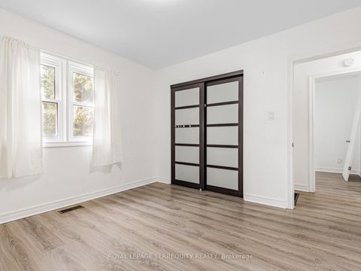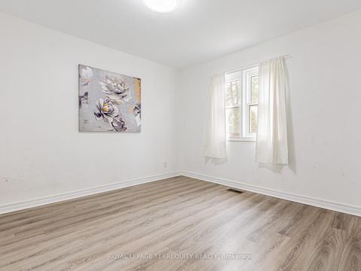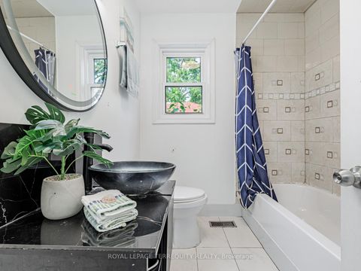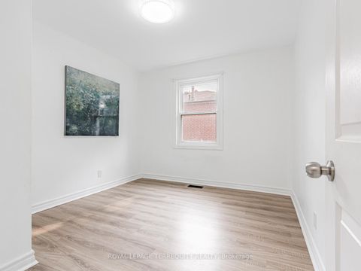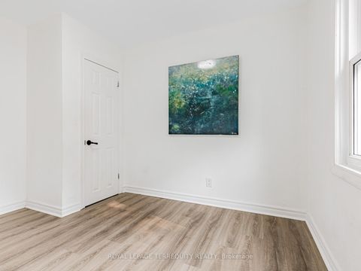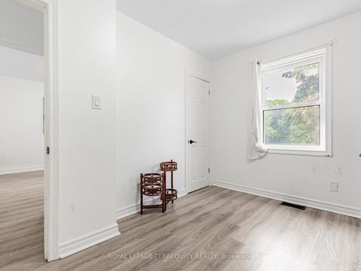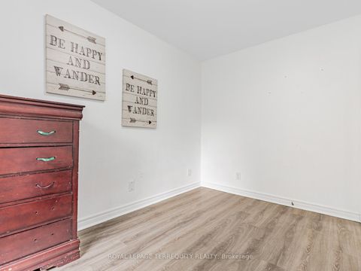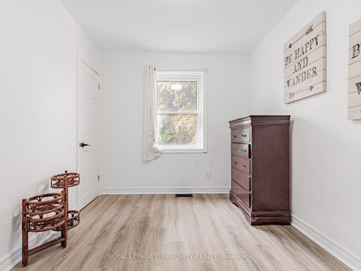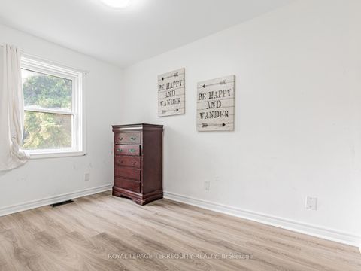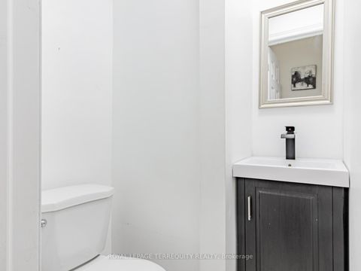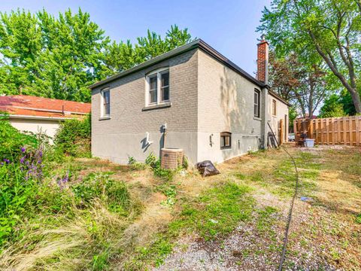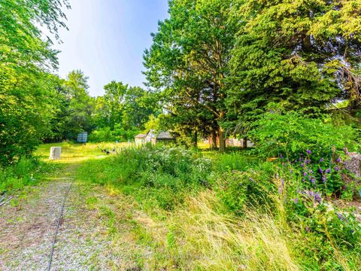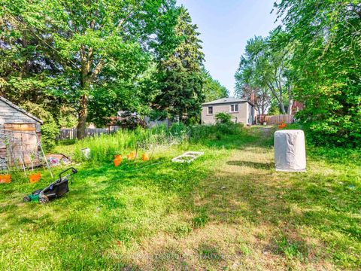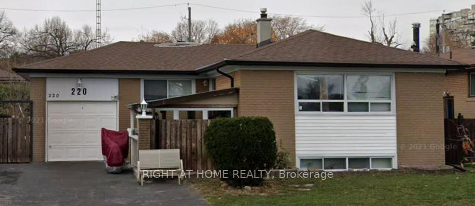About this Detached in Guildwood
Welcome to this beautifully renovated detached bungalow in Guildwood Village, sitting on an impressive 49.1 x 290.66 ft lot, offering endless possibilities! This charming all-brick home boasts 3 spacious bedrooms on the main floor, plus an additional 4 bedrooms in the fully finished basement with a separate entrance, ideal for potential rental income. The main level features an inviting living and dining area with elegant crown molding and oak hardwood floors throughout, comp…lemented by an abundance of natural light. The modern kitchen is equipped with sleek quartz countertops. The basement is expansive and well-designed, offering a 200-amp electrical panel. Plus, a brand new park will be built next door on the east side, adding even more value to this incredible property. With a large backyard, there's plenty of space to build a garden suite or create your dream outdoor oasis.
Listed by ROYAL LEPAGE TERREQUITY REALTY.
Welcome to this beautifully renovated detached bungalow in Guildwood Village, sitting on an impressive 49.1 x 290.66 ft lot, offering endless possibilities! This charming all-brick home boasts 3 spacious bedrooms on the main floor, plus an additional 4 bedrooms in the fully finished basement with a separate entrance, ideal for potential rental income. The main level features an inviting living and dining area with elegant crown molding and oak hardwood floors throughout, complemented by an abundance of natural light. The modern kitchen is equipped with sleek quartz countertops. The basement is expansive and well-designed, offering a 200-amp electrical panel. Plus, a brand new park will be built next door on the east side, adding even more value to this incredible property. With a large backyard, there's plenty of space to build a garden suite or create your dream outdoor oasis.
Listed by ROYAL LEPAGE TERREQUITY REALTY.
 Brought to you by your friendly REALTORS® through the MLS® System, courtesy of Brixwork for your convenience.
Brought to you by your friendly REALTORS® through the MLS® System, courtesy of Brixwork for your convenience.
Disclaimer: This representation is based in whole or in part on data generated by the Brampton Real Estate Board, Durham Region Association of REALTORS®, Mississauga Real Estate Board, The Oakville, Milton and District Real Estate Board and the Toronto Real Estate Board which assumes no responsibility for its accuracy.
More Details
- MLS®: E12486749
- Bedrooms: 3
- Bathrooms: 4
- Type: Detached
- Square Feet: 700 sqft
- Lot Size: 14,388 sqft
- Frontage: 49.50 ft
- Depth: 290.66 ft
- Taxes: $3,254.57 (2025)
- Parking: 4 Parking(s)
- Basement: Finished, Separate Entrance
- Year Built: 5199
- Style: Bungalow
More About Guildwood, Toronto
lattitude: 43.7520768
longitude: -79.2067863
M1J 3J5
