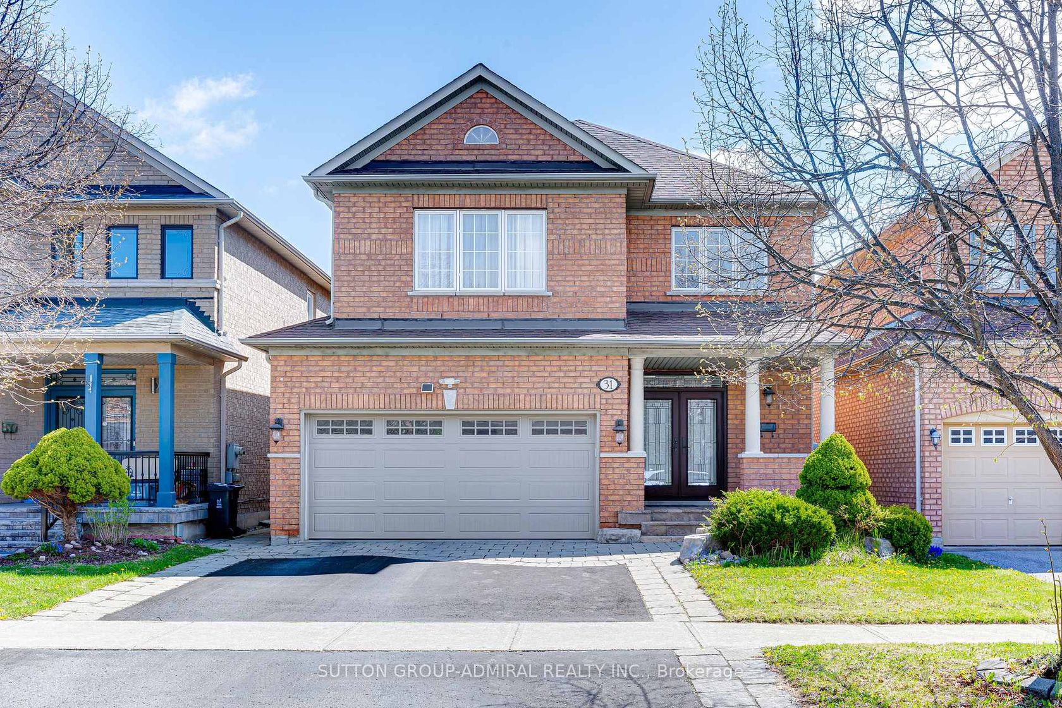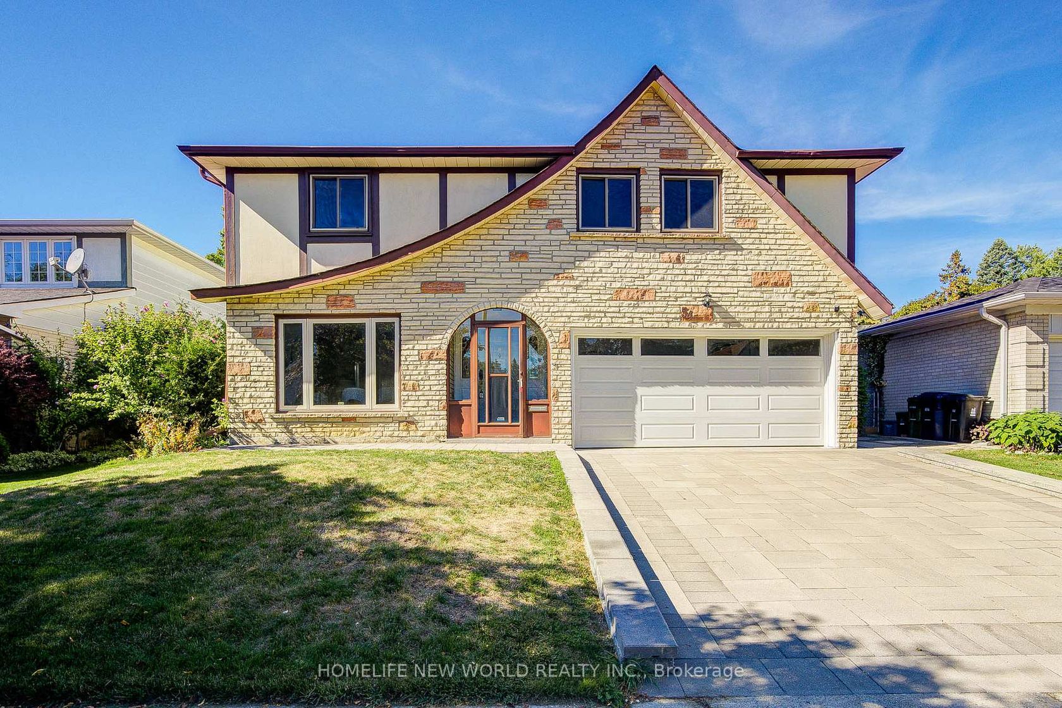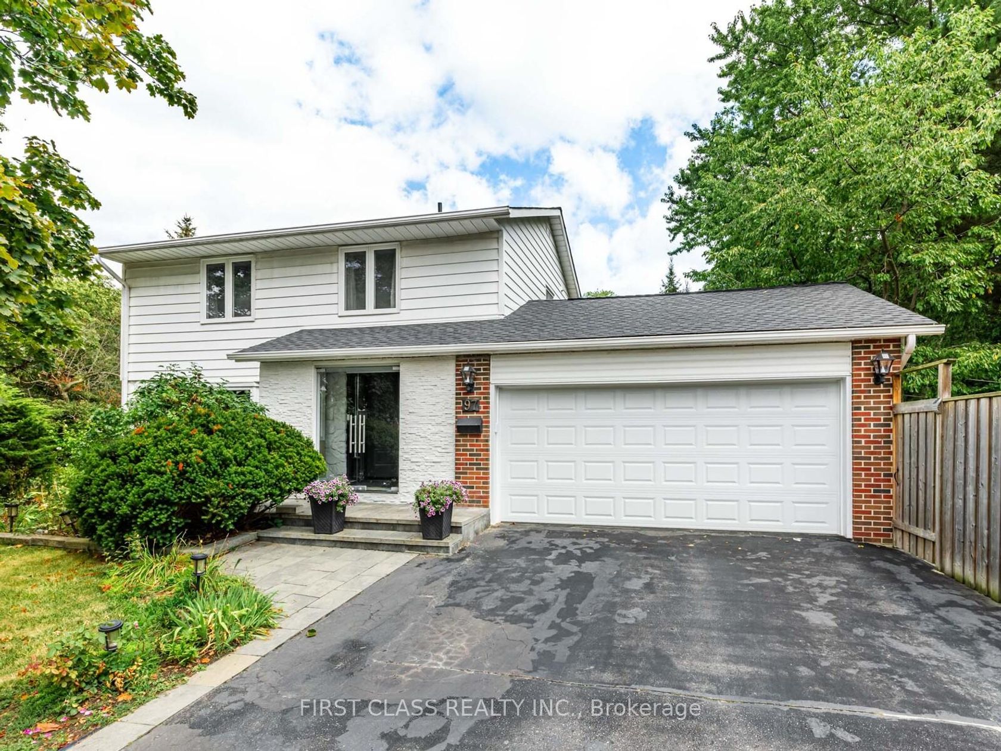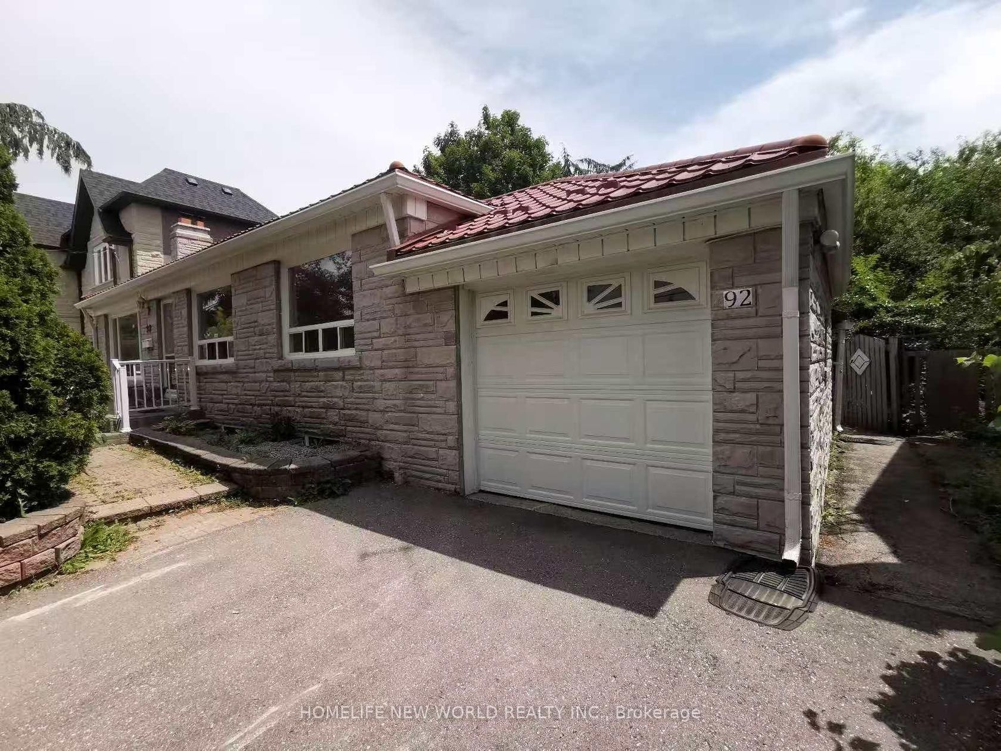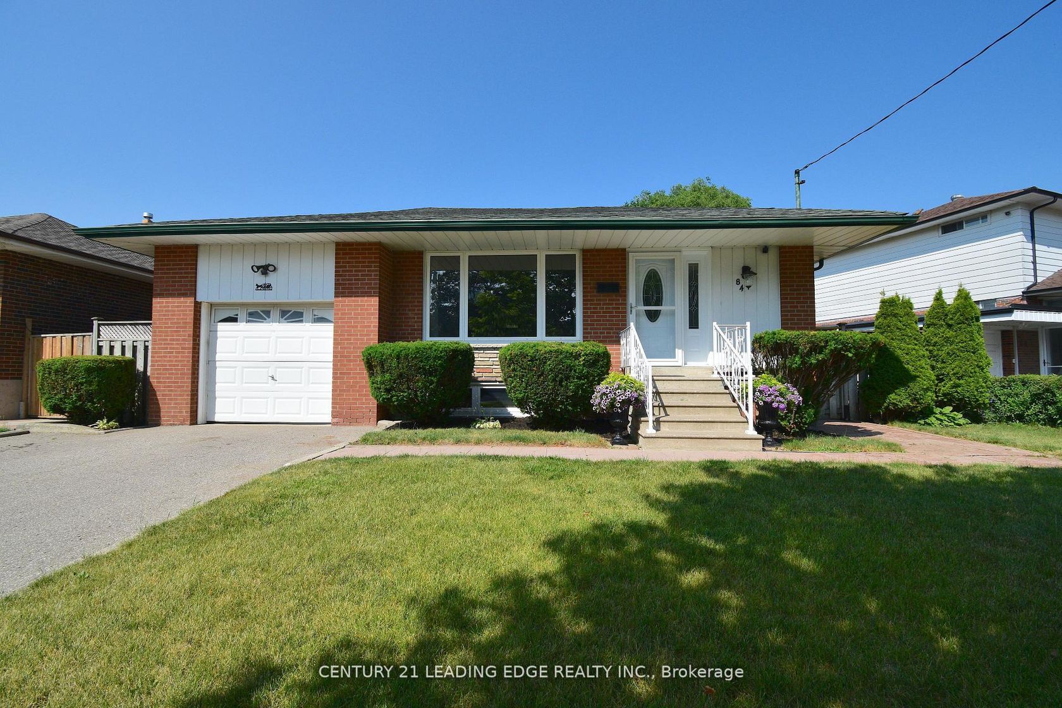About this Detached in Sullivan
Welcome To This Beautiful Custom Built Home Over 3700 Sqft ! On Large 50 x 160Feet Lot ! Located In A Very Prestigious & Highly Demanded Quiet Neighborhood ! 4+2Bedrooms & 6 Bathrooms (5 Are Brand New). Grand Entrance With Gorgeous Staircase, Crystal Chandelier,Tall Ceilings, Granite Floors. Amazing New Kitchen With New High End Appliances, BoschCooktop, Bosch Built-In Oven, Fridge With Screen, Quartz Countertop & Backsplash.Very Spacious Finished Walkout Basement. Lot Of Gre…at Features Such As: Hardwood FloorsThru-Out, Potlights Thru-Out, Skylight, 2 Gas Fireplaces, Sauna In Basement, Bedrooms HaveWalk-In Closets, Large Interlock Driveway. Beautiful Backyard With Outdoor Porch Area.Minutes To Hwy 401 & Hwy 404. Walking Distance To Public Transit, Agincourt Mall,Walmart, No Frills, Banks & Shopping, Schools, Park.
Listed by HOMELIFE/FUTURE REALTY INC..
Welcome To This Beautiful Custom Built Home Over 3700 Sqft ! On Large 50 x 160Feet Lot ! Located In A Very Prestigious & Highly Demanded Quiet Neighborhood ! 4+2Bedrooms & 6 Bathrooms (5 Are Brand New). Grand Entrance With Gorgeous Staircase, Crystal Chandelier,Tall Ceilings, Granite Floors. Amazing New Kitchen With New High End Appliances, BoschCooktop, Bosch Built-In Oven, Fridge With Screen, Quartz Countertop & Backsplash.Very Spacious Finished Walkout Basement. Lot Of Great Features Such As: Hardwood FloorsThru-Out, Potlights Thru-Out, Skylight, 2 Gas Fireplaces, Sauna In Basement, Bedrooms HaveWalk-In Closets, Large Interlock Driveway. Beautiful Backyard With Outdoor Porch Area.Minutes To Hwy 401 & Hwy 404. Walking Distance To Public Transit, Agincourt Mall,Walmart, No Frills, Banks & Shopping, Schools, Park.
Listed by HOMELIFE/FUTURE REALTY INC..
 Brought to you by your friendly REALTORS® through the MLS® System, courtesy of Brixwork for your convenience.
Brought to you by your friendly REALTORS® through the MLS® System, courtesy of Brixwork for your convenience.
Disclaimer: This representation is based in whole or in part on data generated by the Brampton Real Estate Board, Durham Region Association of REALTORS®, Mississauga Real Estate Board, The Oakville, Milton and District Real Estate Board and the Toronto Real Estate Board which assumes no responsibility for its accuracy.
More Details
- MLS®: E12485876
- Bedrooms: 4
- Bathrooms: 6
- Type: Detached
- Square Feet: 3,500 sqft
- Lot Size: 7,981 sqft
- Frontage: 50.00 ft
- Depth: 159.62 ft
- Taxes: $10,704 (2025)
- Parking: 6 Attached
- Basement: Finished with Walk-Out, Separate Entrance
- Style: 2-Storey
































