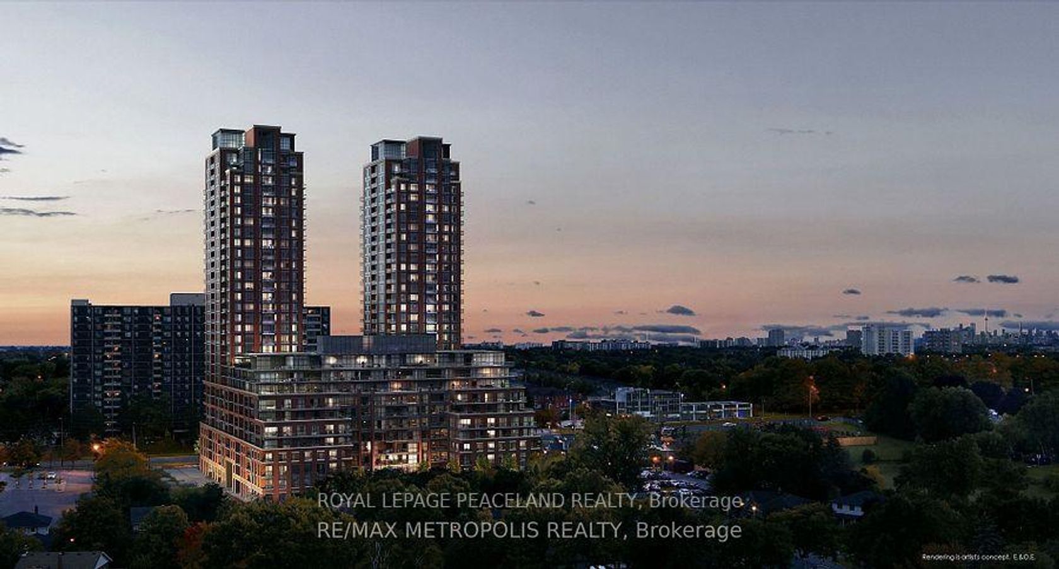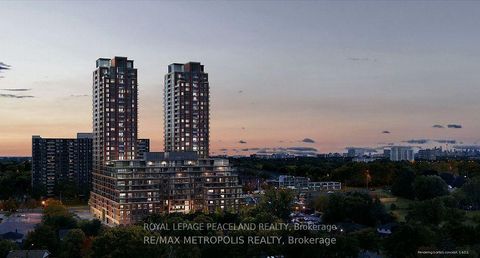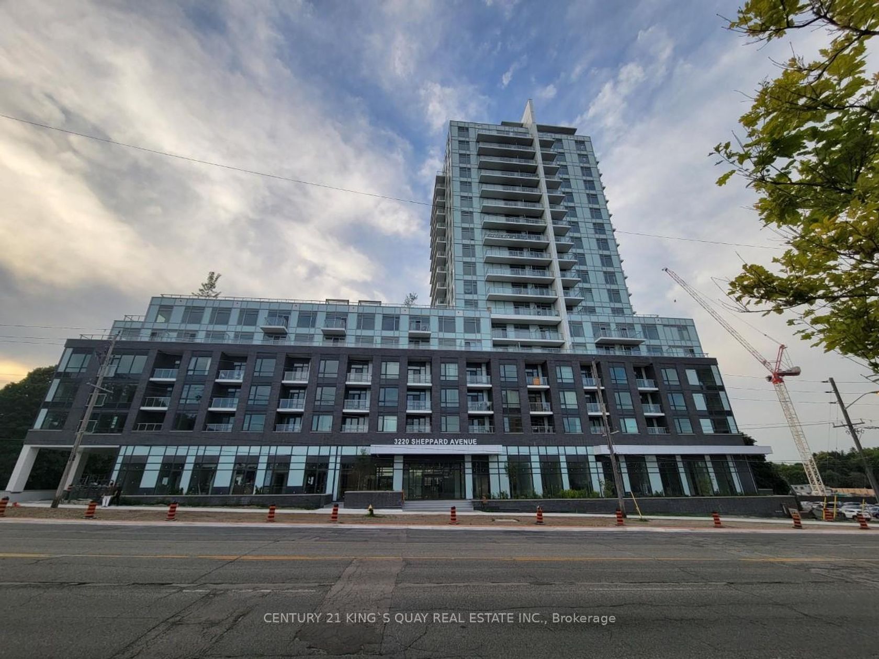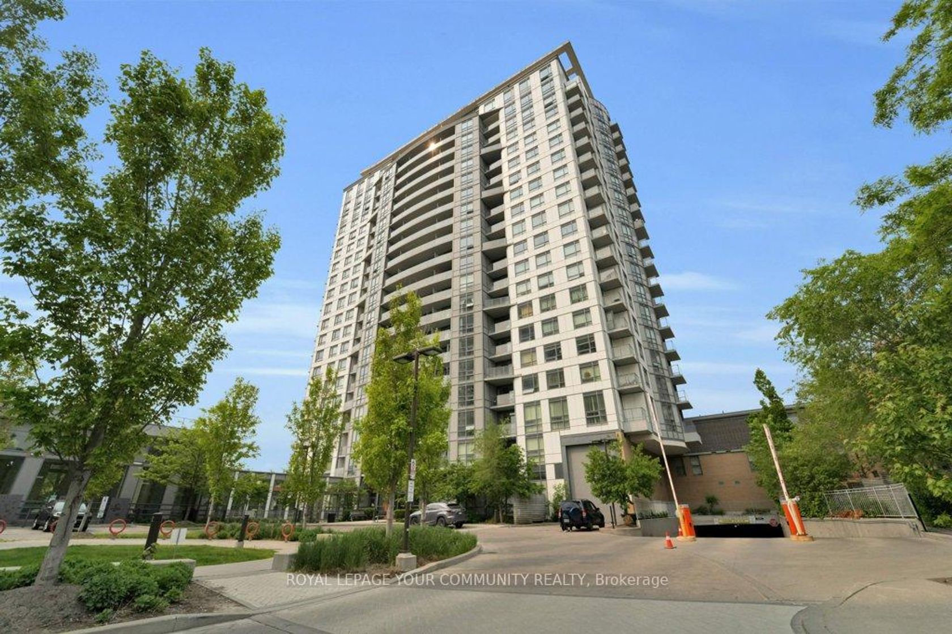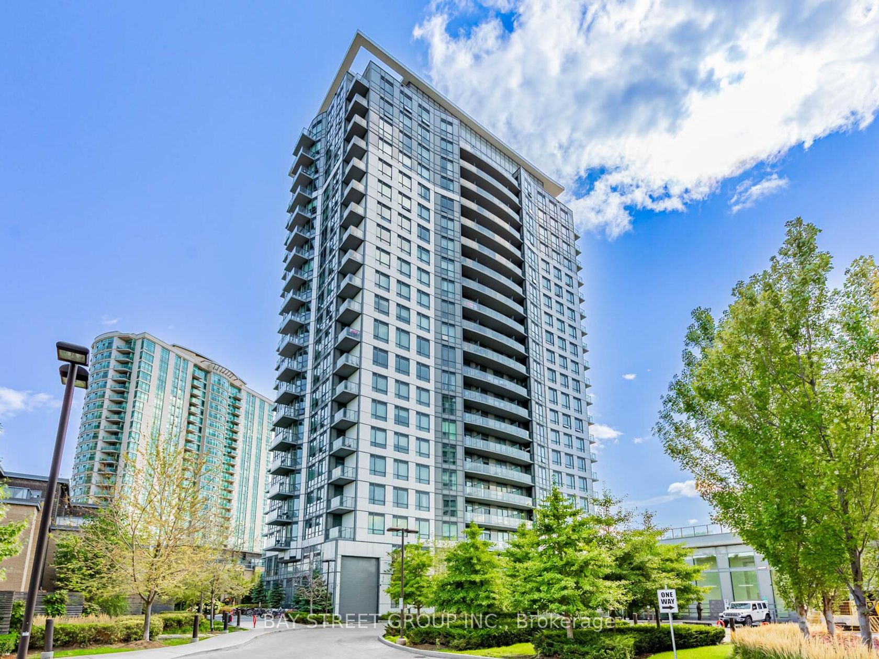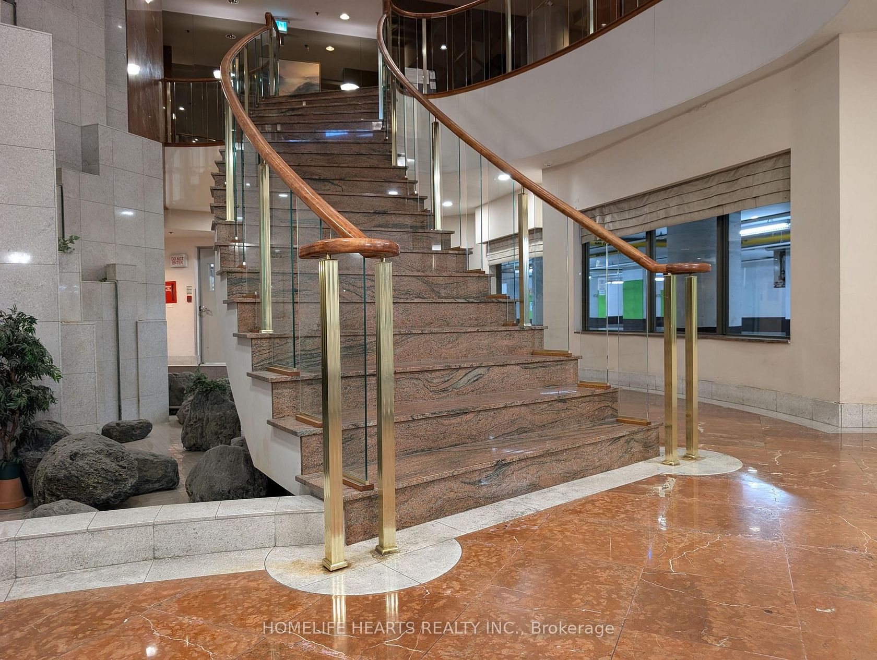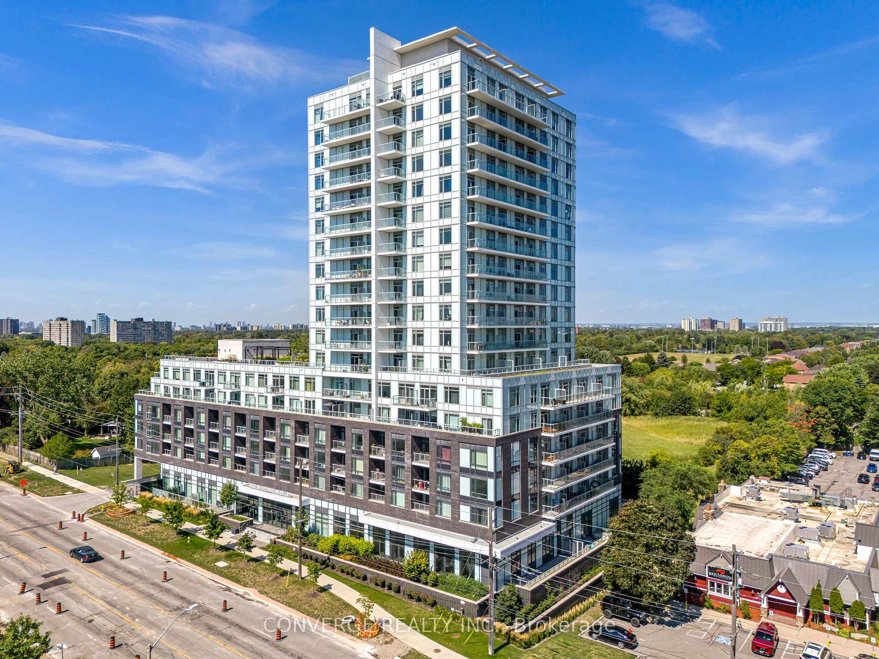About this Condo in Sullivan
***Assignment Sale*** A Brand New Condo at Pinnacle Toronto East. Brand-New Luxurious 2 Bedroom 2 Washroom Corner unit at Pinnacle Toronto East. located in the prestigious Tam O'Shanter neighbourhood. Offering 879 sq. ft. of interior living space plus a 66 sq. ft. southwest facing terrace (totaling 945 sq. ft.) and floor-to-ceiling windows.. this bright and modern suite is the perfect blend of comfort and convenience .Enjoy a completely carpet free home with laminate floors …throughout. A open concept kitchen with stainless steel appliances, quartz countertops and a stylish glass backsplash. The spacious primary bedroom features a walk-in closet and a 3-piece ensuite with glass shower, while the second bedroom is large, bright and airy with big windows. A modern 4-piece main bath, ensuite front load washer/dryer and thoughtful layout complete this exceptional unit. prime location with easy access to Hwy 401, TTC, shopping, schools, and parks. One parking and locker included.
Listed by ROYAL LEPAGE PEACELAND REALTY.
***Assignment Sale*** A Brand New Condo at Pinnacle Toronto East. Brand-New Luxurious 2 Bedroom 2 Washroom Corner unit at Pinnacle Toronto East. located in the prestigious Tam O'Shanter neighbourhood. Offering 879 sq. ft. of interior living space plus a 66 sq. ft. southwest facing terrace (totaling 945 sq. ft.) and floor-to-ceiling windows.. this bright and modern suite is the perfect blend of comfort and convenience .Enjoy a completely carpet free home with laminate floors throughout. A open concept kitchen with stainless steel appliances, quartz countertops and a stylish glass backsplash. The spacious primary bedroom features a walk-in closet and a 3-piece ensuite with glass shower, while the second bedroom is large, bright and airy with big windows. A modern 4-piece main bath, ensuite front load washer/dryer and thoughtful layout complete this exceptional unit. prime location with easy access to Hwy 401, TTC, shopping, schools, and parks. One parking and locker included.
Listed by ROYAL LEPAGE PEACELAND REALTY.
 Brought to you by your friendly REALTORS® through the MLS® System, courtesy of Brixwork for your convenience.
Brought to you by your friendly REALTORS® through the MLS® System, courtesy of Brixwork for your convenience.
Disclaimer: This representation is based in whole or in part on data generated by the Brampton Real Estate Board, Durham Region Association of REALTORS®, Mississauga Real Estate Board, The Oakville, Milton and District Real Estate Board and the Toronto Real Estate Board which assumes no responsibility for its accuracy.
More Details
- MLS®: E12485718
- Bedrooms: 2
- Bathrooms: 2
- Type: Condo
- Building: 3260 E Sheppard Avenue E, Toronto
- Square Feet: 800 sqft
- Taxes: $0 (2025)
- Maintenance: $0.00
- Parking: 1 Underground
- Storage: Owned
- Basement: None
- Storeys: 8 storeys
- Year Built: 2025
- Style: Apartment
