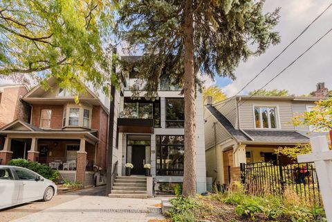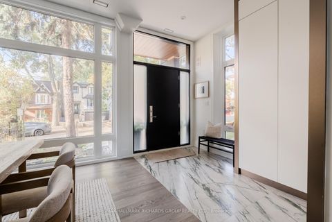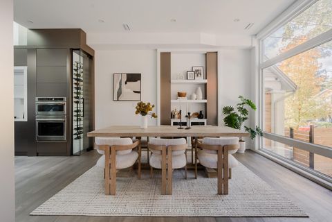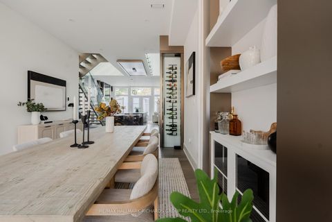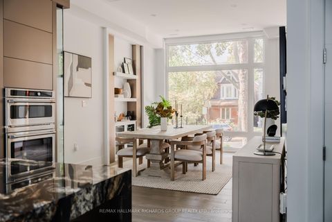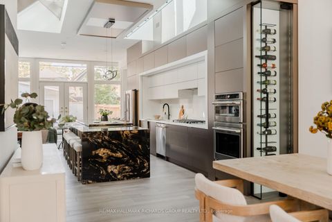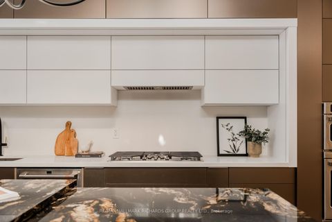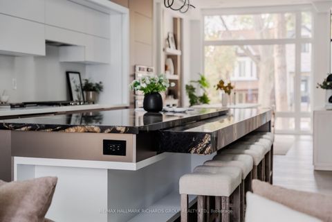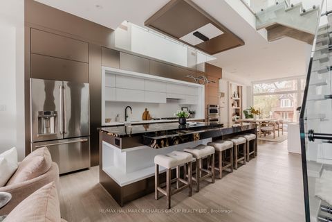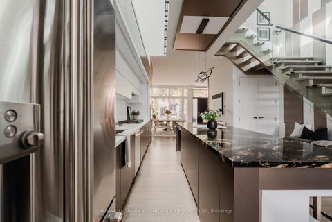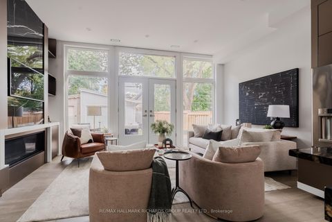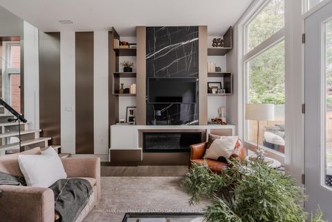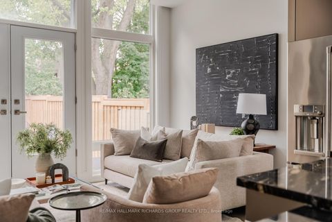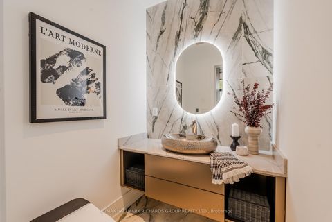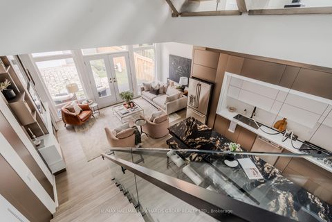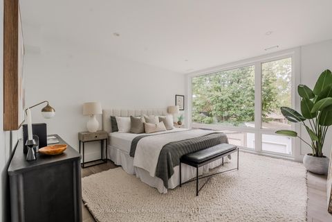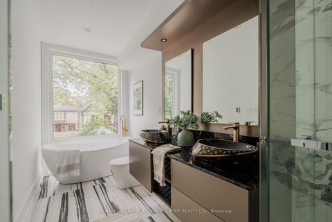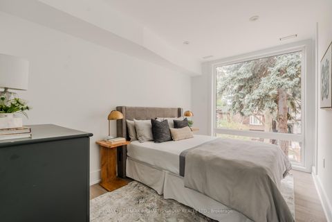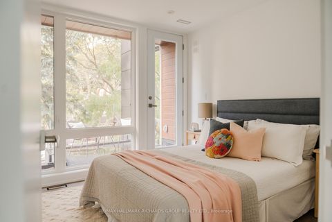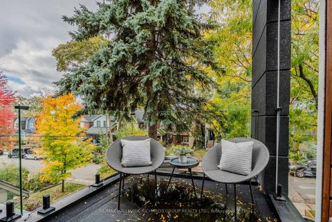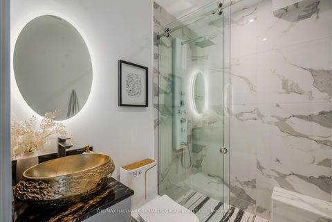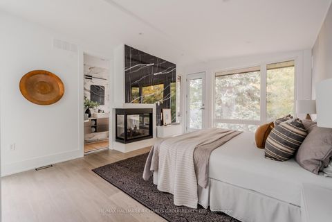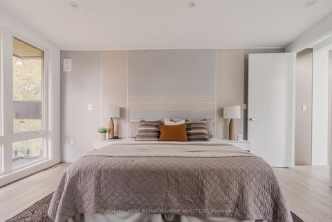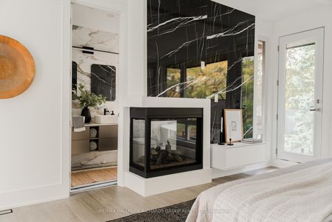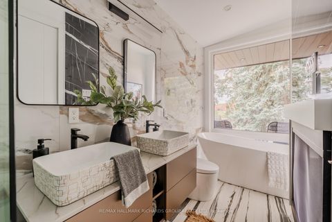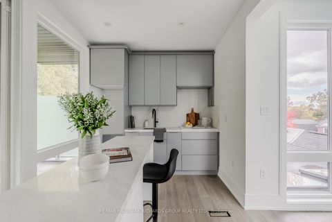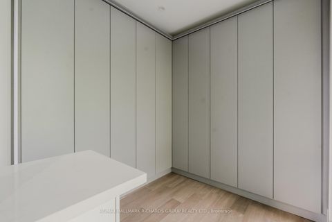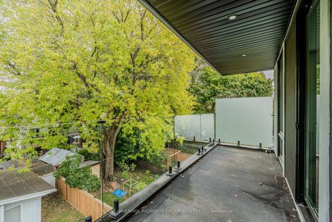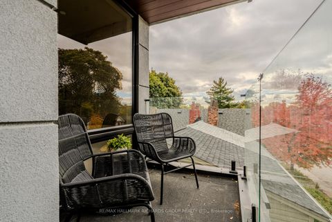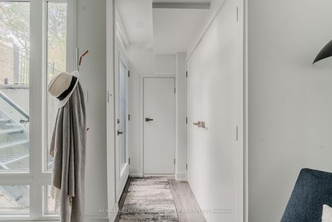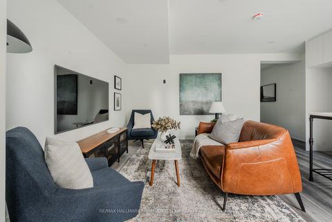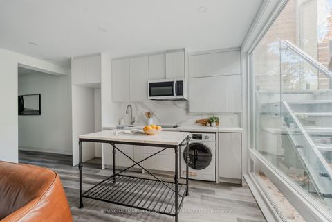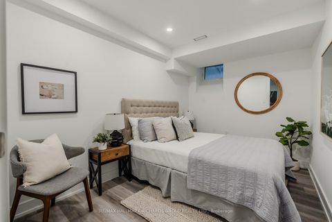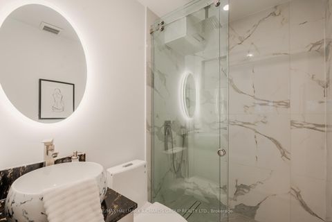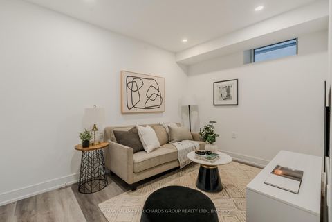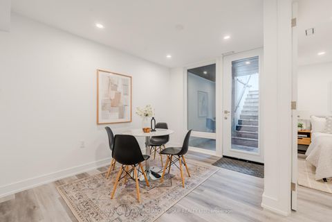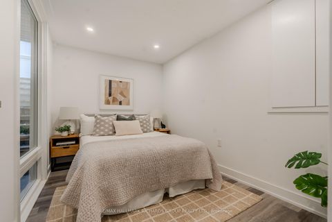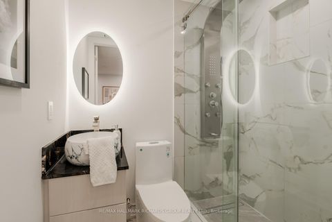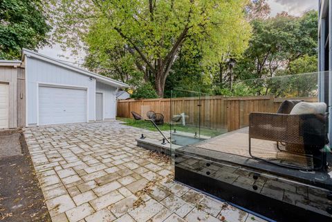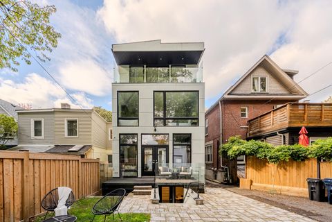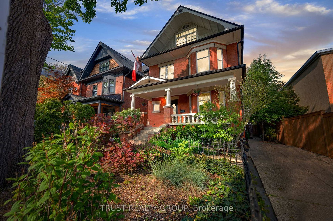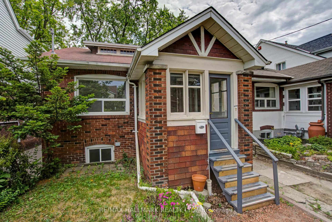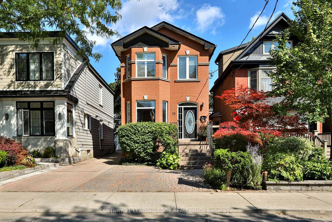About this Detached in Danforth
This contemporary three-storey home blends architectural sophistication with family functionality in Upper Beaches most coveted pocket. The main level unfolds in light-floor-to-ceiling windows, an open-concept plan, and a European-inspired kitchen anchored by an oversized island with breakfast bar. Skylights flood the space, while a modern fireplace and integrated shelving create visual harmony. Walk out to a sunlit patio, perfect for gatherings or quiet mornings.The third fl…oor is devoted entirely to the primary suite-a private sanctuary featuring a double-sided fireplace, heated ensuite floors, and a terrace with treetop views.The home's lower level is a city-permitted legal apartment with heated floors, full kitchen, two bedrooms, two washrooms, separate entrance, and private laundry-ideal for rental income or multi-generational living.Details include: heated front driveway (snow-melt system), multiple balconies, two kitchens plus rough-in, two furnaces, two A/Cs, three tankless water heaters, and a detached rear garage. Experience a design-led home that balances modern luxury with lasting practicality steps from great schools, Cassels and Norwood Park and Gerrard and Kingston Rd shops!
Listed by RE/MAX HALLMARK RICHARDS GROUP REALTY LTD..
This contemporary three-storey home blends architectural sophistication with family functionality in Upper Beaches most coveted pocket. The main level unfolds in light-floor-to-ceiling windows, an open-concept plan, and a European-inspired kitchen anchored by an oversized island with breakfast bar. Skylights flood the space, while a modern fireplace and integrated shelving create visual harmony. Walk out to a sunlit patio, perfect for gatherings or quiet mornings.The third floor is devoted entirely to the primary suite-a private sanctuary featuring a double-sided fireplace, heated ensuite floors, and a terrace with treetop views.The home's lower level is a city-permitted legal apartment with heated floors, full kitchen, two bedrooms, two washrooms, separate entrance, and private laundry-ideal for rental income or multi-generational living.Details include: heated front driveway (snow-melt system), multiple balconies, two kitchens plus rough-in, two furnaces, two A/Cs, three tankless water heaters, and a detached rear garage. Experience a design-led home that balances modern luxury with lasting practicality steps from great schools, Cassels and Norwood Park and Gerrard and Kingston Rd shops!
Listed by RE/MAX HALLMARK RICHARDS GROUP REALTY LTD..
 Brought to you by your friendly REALTORS® through the MLS® System, courtesy of Brixwork for your convenience.
Brought to you by your friendly REALTORS® through the MLS® System, courtesy of Brixwork for your convenience.
Disclaimer: This representation is based in whole or in part on data generated by the Brampton Real Estate Board, Durham Region Association of REALTORS®, Mississauga Real Estate Board, The Oakville, Milton and District Real Estate Board and the Toronto Real Estate Board which assumes no responsibility for its accuracy.
More Details
- MLS®: E12484695
- Bedrooms: 4
- Bathrooms: 6
- Type: Detached
- Square Feet: 2,500 sqft
- Lot Size: 3,000 sqft
- Frontage: 25.00 ft
- Depth: 120.00 ft
- Taxes: $4,411.41 (2025)
- Parking: 2 Detached
- View: Garden, Trees/Woods
- Basement: Apartment, Separate Entrance, Finished
- Style: 3-Storey

