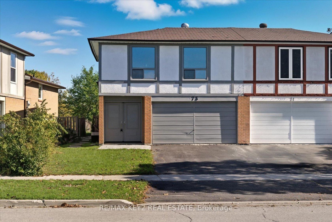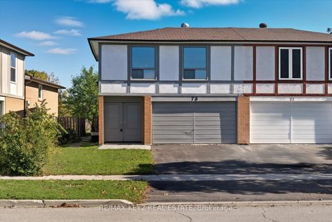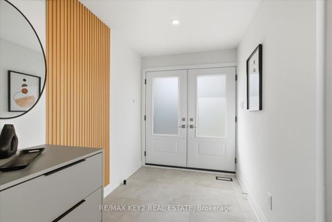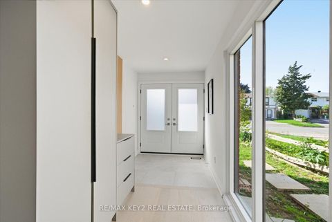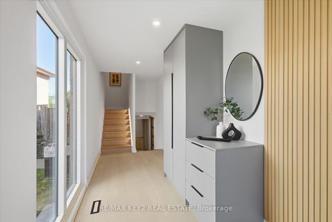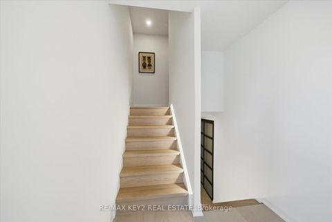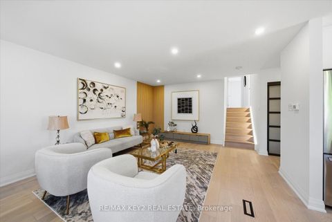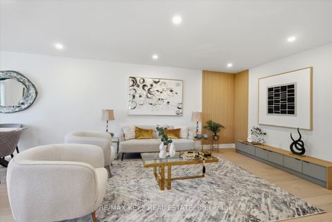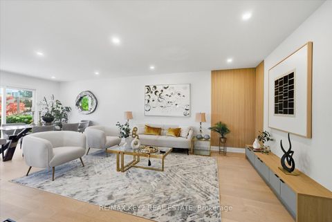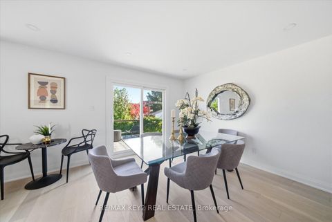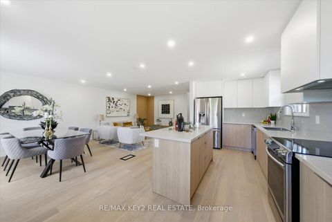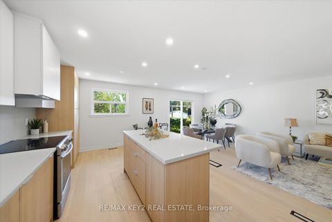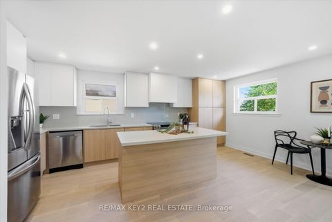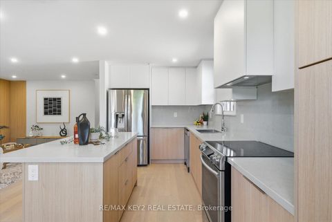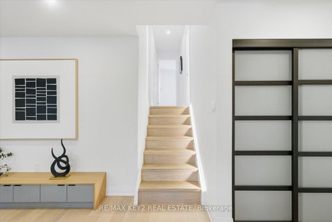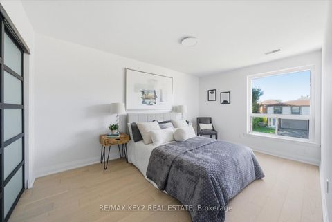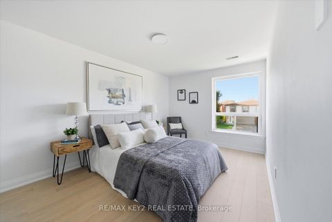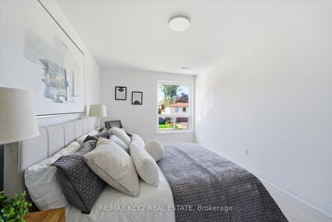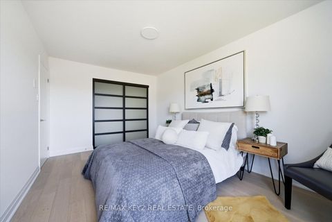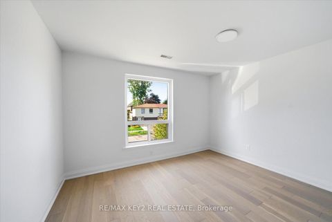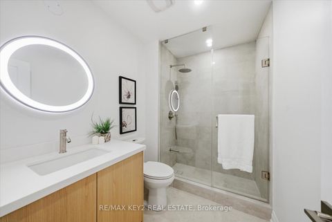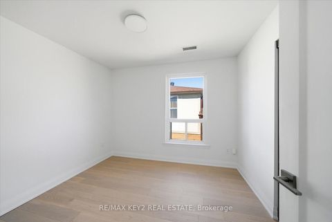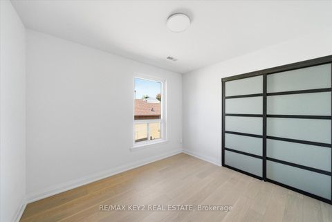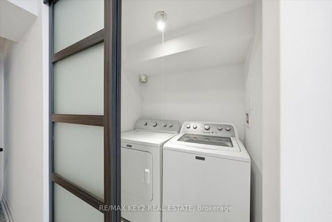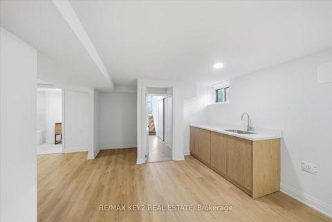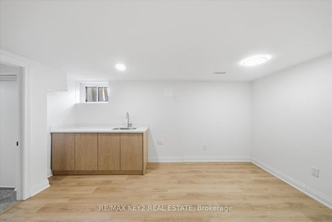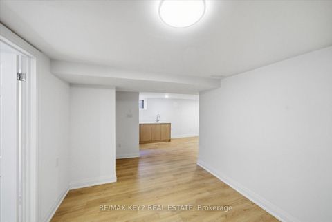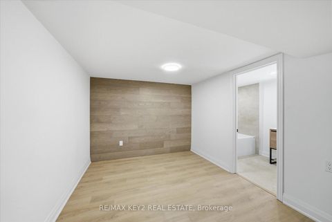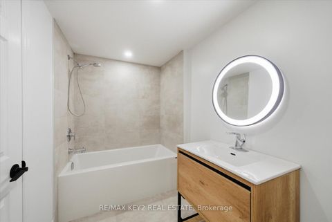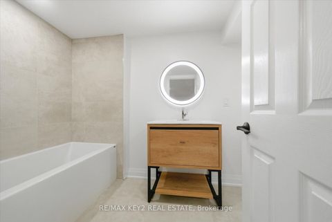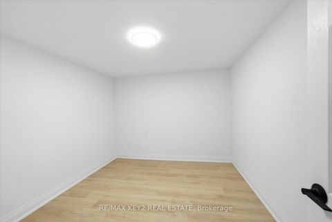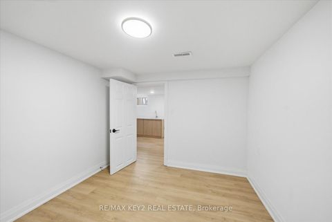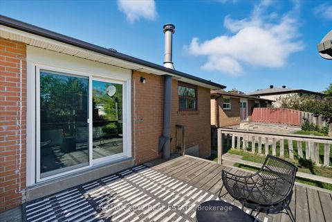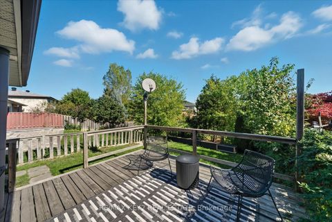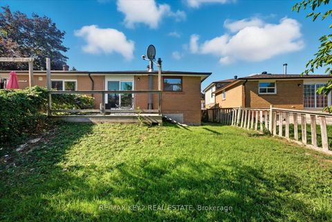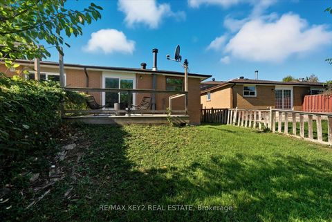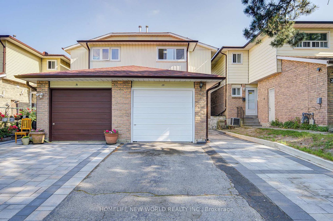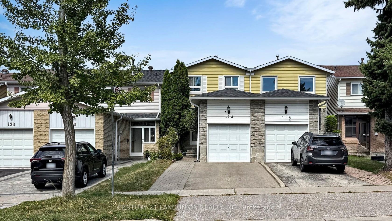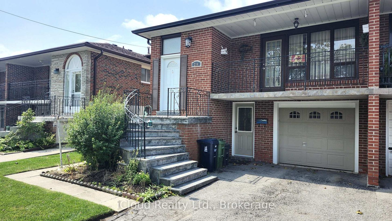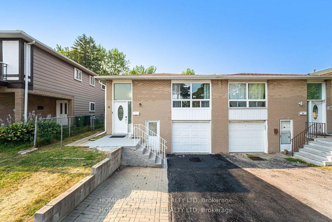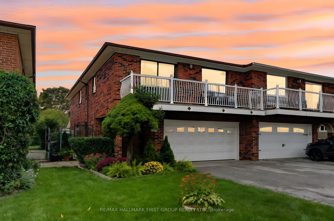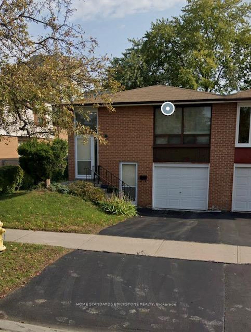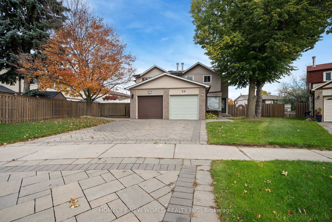About this Semi-Detached in L'Amoreaux
Discover the perfect blend of style and comfort in this newly renovated semi-detached backsplit, set in one of Scarborough's most desirable neighbourhoods. | Designed to impress, this home is filled with natural light from large windows that enhance its open, airy feel. | The main living and dining areas feature elegant pot lights and premium AA+ engineered hardwood flooring, creating a warm, inviting atmosphere that's perfect for both relaxing and entertaining. | The brand-n…ew kitchen showcases modern cabinetry, sleek stone countertops, stainless steel appliances, and a centre island the heart of the home where family and friends can gather. | Upstairs, you'll find spacious bedrooms and a renovated bathroom highlighted by a glass-enclosed shower with Italian tile finishes. Thoughtful touches like LED lighting along the staircase add a modern flair throughout. | The finished lower levels offer incredible versatility complete with new flooring, a wet bar, a recreation area, an office, an additional bedroom, and a full 4-piece bath. | With a rough-in for a stove and exhaust, its ideal for extended family or guests. | Situated within walking distance to public transit, Bridlewood Mall, schools, banks, and dining, and just minutes to Warden, Finch, and the DVP this home offers both convenience and contemporary living at its best. | Two Separate Units Can Be Easily Created On Request.
Listed by RE/MAX KEY2 REAL ESTATE.
Discover the perfect blend of style and comfort in this newly renovated semi-detached backsplit, set in one of Scarborough's most desirable neighbourhoods. | Designed to impress, this home is filled with natural light from large windows that enhance its open, airy feel. | The main living and dining areas feature elegant pot lights and premium AA+ engineered hardwood flooring, creating a warm, inviting atmosphere that's perfect for both relaxing and entertaining. | The brand-new kitchen showcases modern cabinetry, sleek stone countertops, stainless steel appliances, and a centre island the heart of the home where family and friends can gather. | Upstairs, you'll find spacious bedrooms and a renovated bathroom highlighted by a glass-enclosed shower with Italian tile finishes. Thoughtful touches like LED lighting along the staircase add a modern flair throughout. | The finished lower levels offer incredible versatility complete with new flooring, a wet bar, a recreation area, an office, an additional bedroom, and a full 4-piece bath. | With a rough-in for a stove and exhaust, its ideal for extended family or guests. | Situated within walking distance to public transit, Bridlewood Mall, schools, banks, and dining, and just minutes to Warden, Finch, and the DVP this home offers both convenience and contemporary living at its best. | Two Separate Units Can Be Easily Created On Request.
Listed by RE/MAX KEY2 REAL ESTATE.
 Brought to you by your friendly REALTORS® through the MLS® System, courtesy of Brixwork for your convenience.
Brought to you by your friendly REALTORS® through the MLS® System, courtesy of Brixwork for your convenience.
Disclaimer: This representation is based in whole or in part on data generated by the Brampton Real Estate Board, Durham Region Association of REALTORS®, Mississauga Real Estate Board, The Oakville, Milton and District Real Estate Board and the Toronto Real Estate Board which assumes no responsibility for its accuracy.
More Details
- MLS®: E12484231
- Bedrooms: 3
- Bathrooms: 2
- Type: Semi-Detached
- Square Feet: 1,100 sqft
- Lot Size: 3,674 sqft
- Frontage: 30.20 ft
- Depth: 121.65 ft
- Taxes: $4,968.44 (2025)
- Parking: 4 Attached
- Basement: Finished
- Style: Backsplit 3
