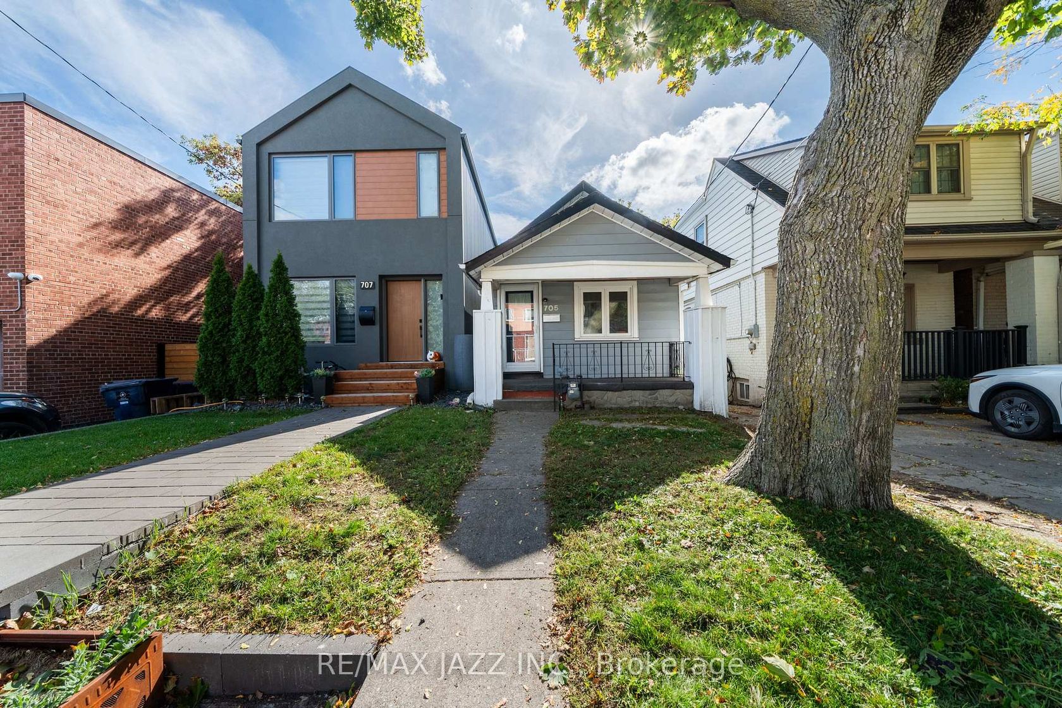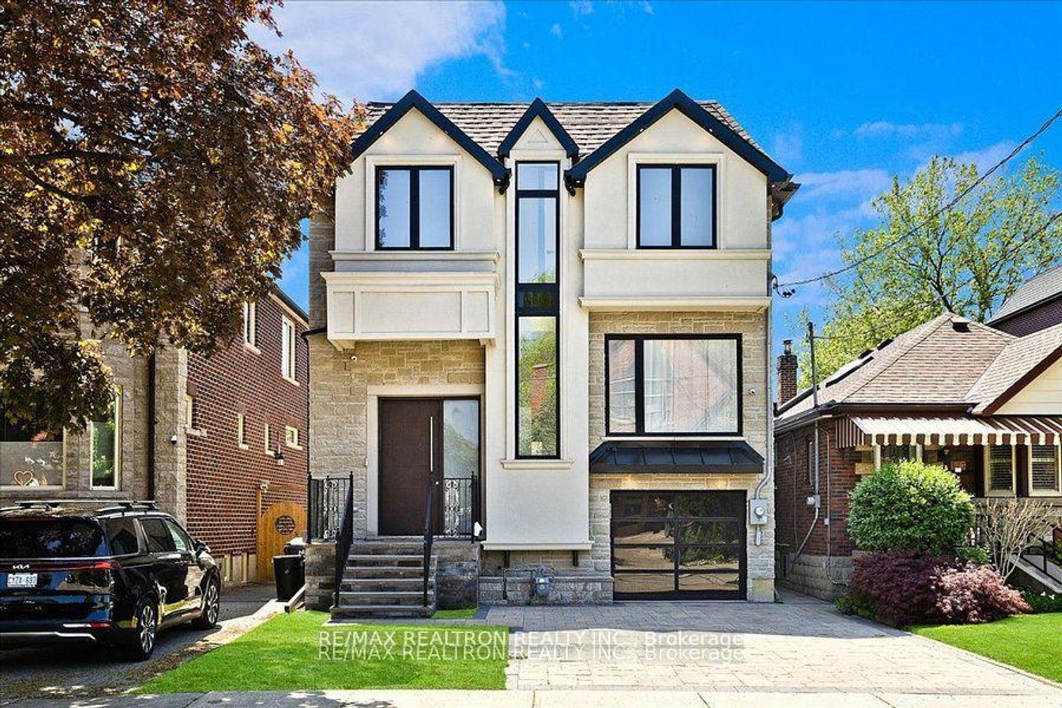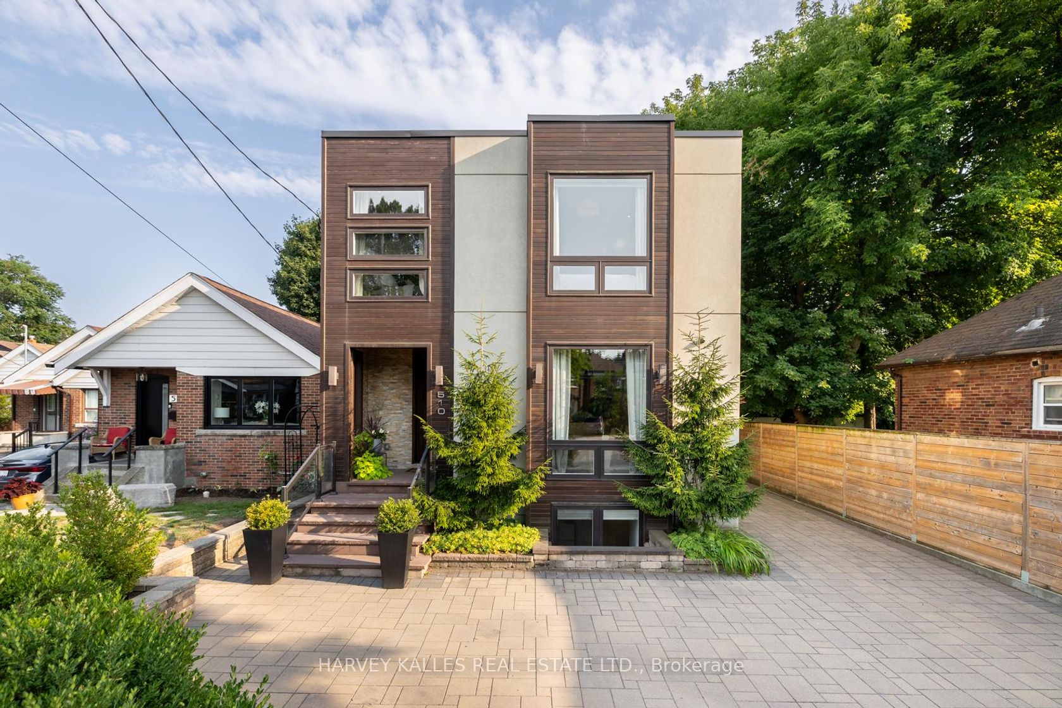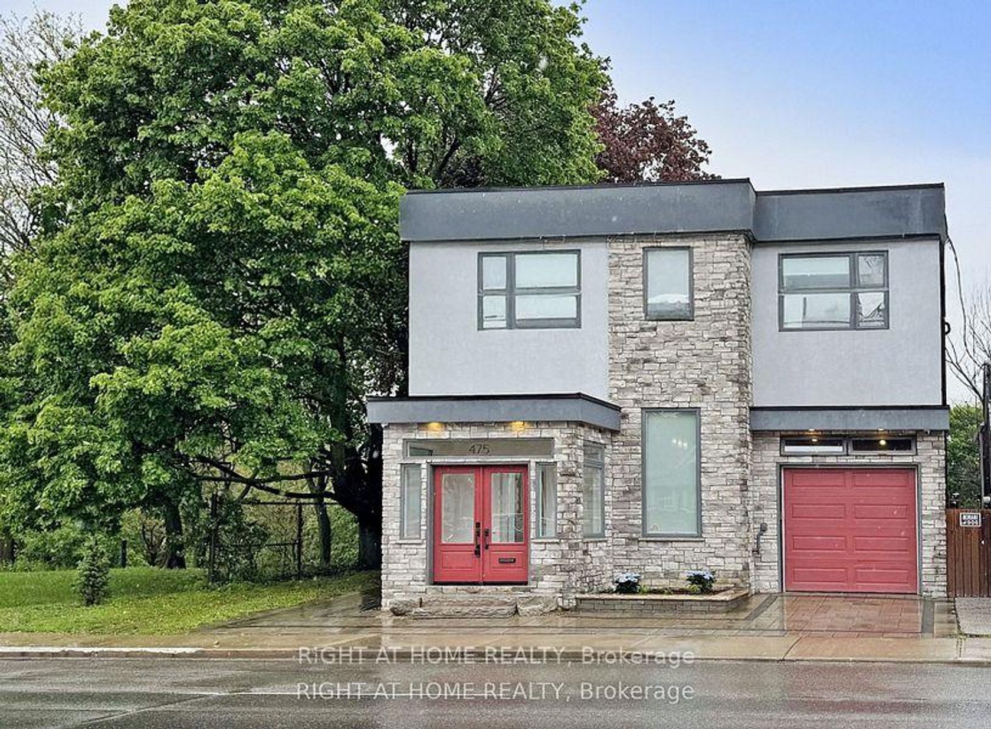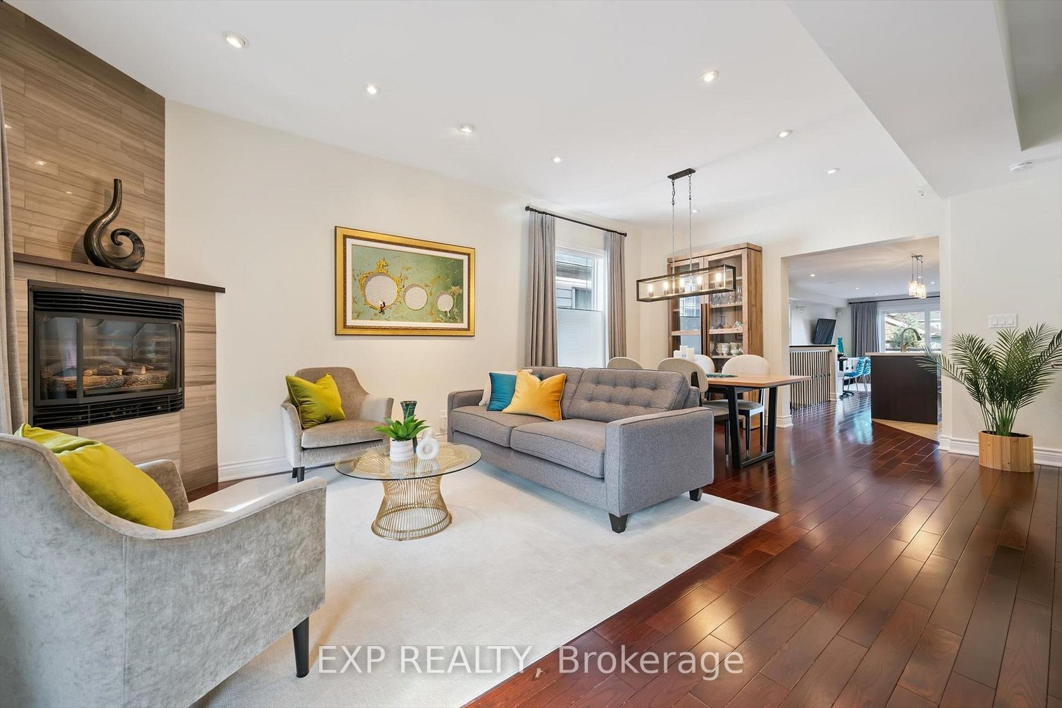About this Detached in East York
Offers anytime! Charming 1+2 bedroom bungalow in sought-after Danforth Village-East York! A perfect condo alternative featuring hardwood floors in the living area and main-floor primary bedroom. Enjoy an updated kitchen and bath, with an open-concept design and skylight that fills the space with natural light. The bright back den offers a walkout to a private garden and a large 10' x 20' workshop/shed- ideal for hobbyists or extra storage. Freshly painted with numerous update…s including new A/C (2024), owned hot water tank (2020), windows (2018), and roof (2017). The spacious backyard offers great potential for a future auxiliary unit. Conveniently located near Danforth shops, restaurants, Taylor Creek trails, and transit - walk to the subway or catch one of two nearby bus routes.
Listed by RE/MAX JAZZ INC..
Offers anytime! Charming 1+2 bedroom bungalow in sought-after Danforth Village-East York! A perfect condo alternative featuring hardwood floors in the living area and main-floor primary bedroom. Enjoy an updated kitchen and bath, with an open-concept design and skylight that fills the space with natural light. The bright back den offers a walkout to a private garden and a large 10' x 20' workshop/shed- ideal for hobbyists or extra storage. Freshly painted with numerous updates including new A/C (2024), owned hot water tank (2020), windows (2018), and roof (2017). The spacious backyard offers great potential for a future auxiliary unit. Conveniently located near Danforth shops, restaurants, Taylor Creek trails, and transit - walk to the subway or catch one of two nearby bus routes.
Listed by RE/MAX JAZZ INC..
 Brought to you by your friendly REALTORS® through the MLS® System, courtesy of Brixwork for your convenience.
Brought to you by your friendly REALTORS® through the MLS® System, courtesy of Brixwork for your convenience.
Disclaimer: This representation is based in whole or in part on data generated by the Brampton Real Estate Board, Durham Region Association of REALTORS®, Mississauga Real Estate Board, The Oakville, Milton and District Real Estate Board and the Toronto Real Estate Board which assumes no responsibility for its accuracy.
More Details
- MLS®: E12483255
- Bedrooms: 1
- Bathrooms: 1
- Type: Detached
- Square Feet: 700 sqft
- Lot Size: 1,998 sqft
- Frontage: 19.40 ft
- Depth: 103.00 ft
- Taxes: $3,287.82 (2025)
- Parking: 0 Parking(s)
- Basement: Finished
- Style: Bungalow
