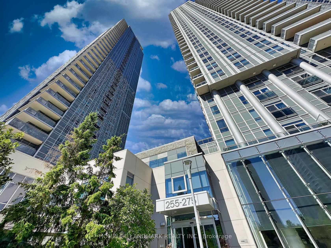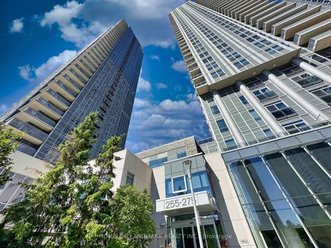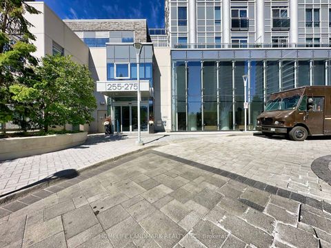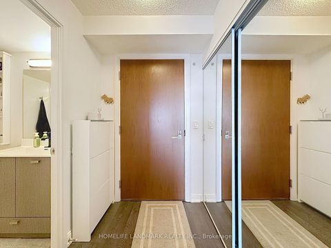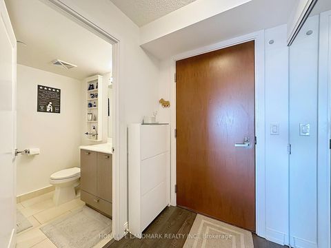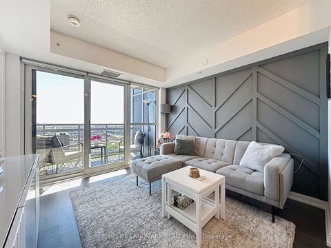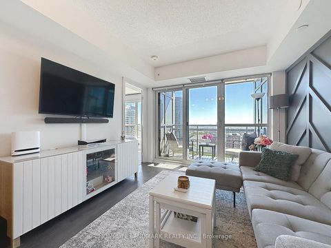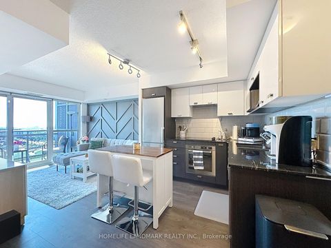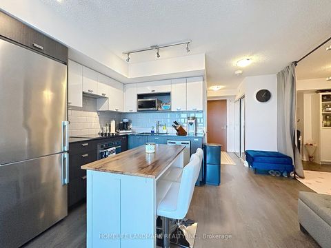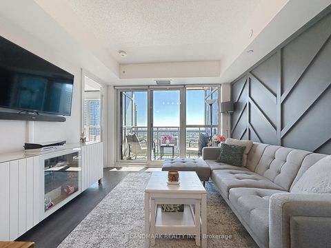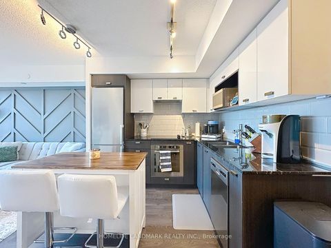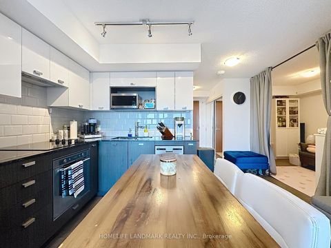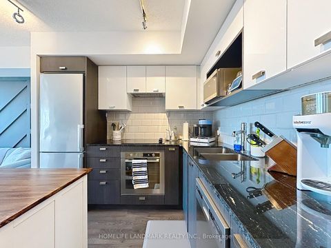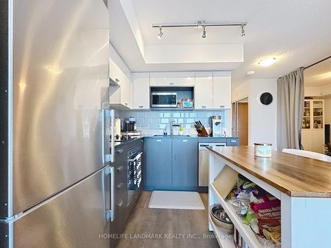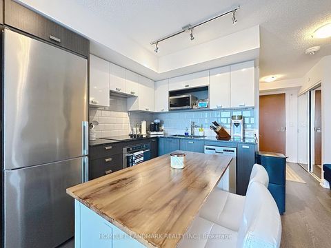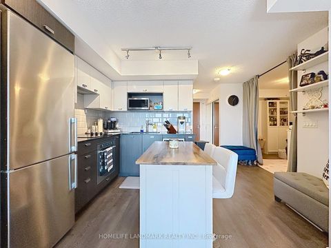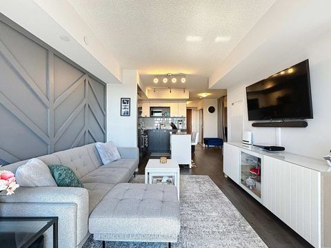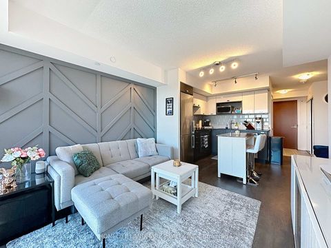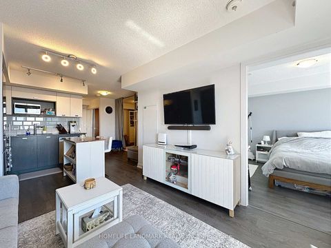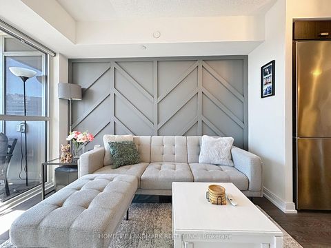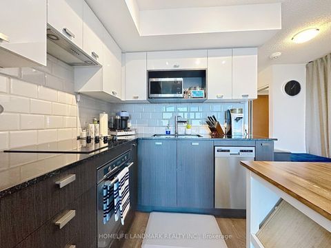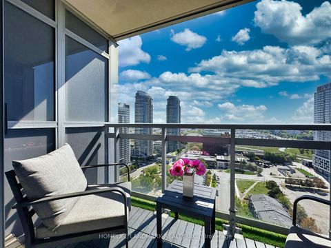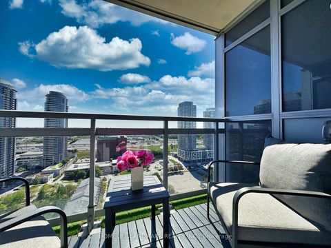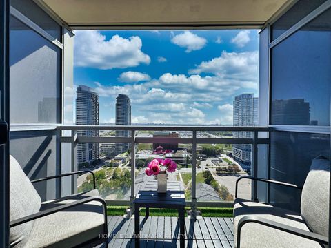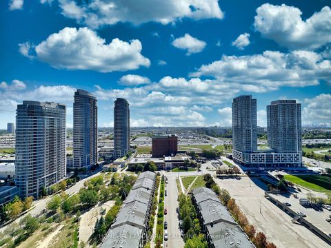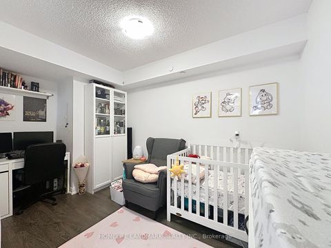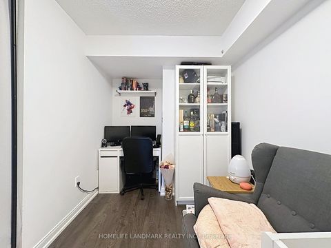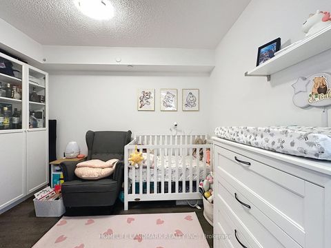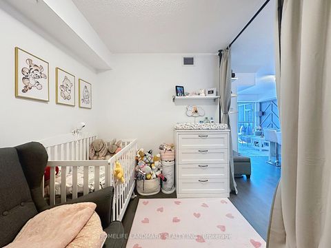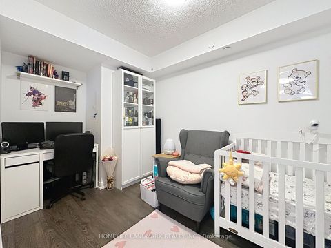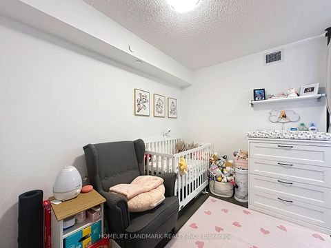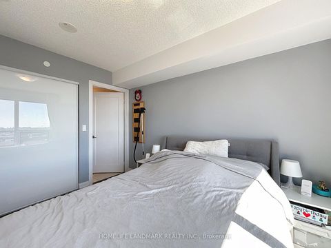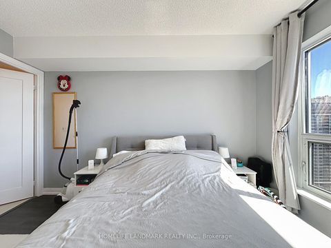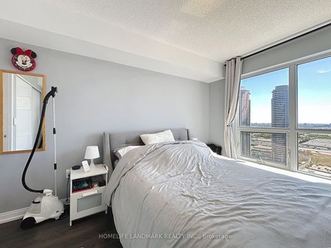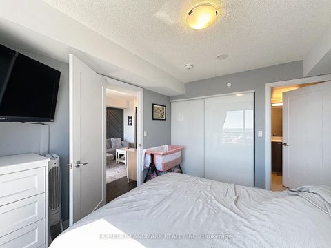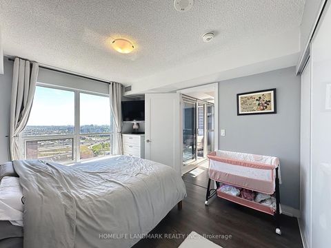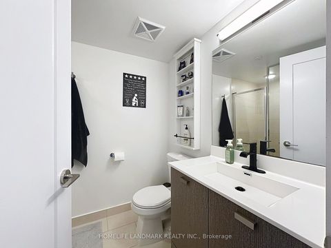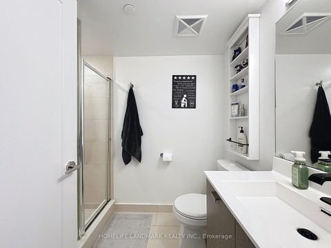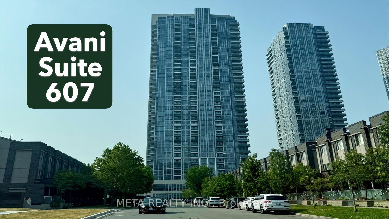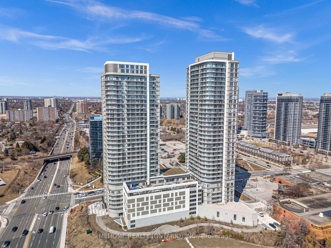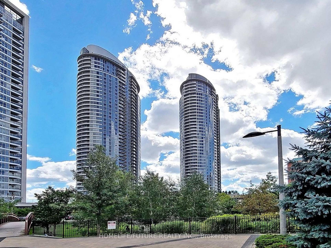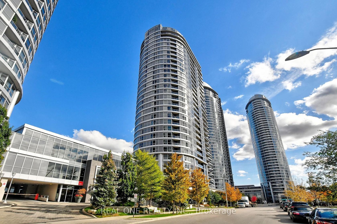About this Condo in Malvern West
Avani 2 is a modern high-rise condominium built by Tridel in Scarborough. 1 Bedroom + Den (One of the biggest Dens offered in the building +/- 123 sq ft) Plus 2 full washroom. Spectacular South View! Very Bright & Spacious Unit. Open Balcony. Top-notch Kitchen With Granite Counters, Laminate Floors Throughout. Exceptional Amenities - Access to Club Avani with various amenities: Fitness Centre, Yoga Studio, Steam Rooms, and Spa Lounge; Private Dining Room, Billiards Lounge, a…nd Theatre Room; Outdoor BBQ, Cabana Lounges, Pet Spa, and Guest Suites; 24-Hour Concierge and Security services. Prime Location: Located near Kennedy Road and Highway 401 for excellent connectivity; Minutes from Scarborough Town Centre and Kennedy Commons shopping; Easy access to TTC and GO Transit; Surrounded by parks, schools, and dining options.
Listed by HOMELIFE LANDMARK REALTY INC..
Avani 2 is a modern high-rise condominium built by Tridel in Scarborough. 1 Bedroom + Den (One of the biggest Dens offered in the building +/- 123 sq ft) Plus 2 full washroom. Spectacular South View! Very Bright & Spacious Unit. Open Balcony. Top-notch Kitchen With Granite Counters, Laminate Floors Throughout. Exceptional Amenities - Access to Club Avani with various amenities: Fitness Centre, Yoga Studio, Steam Rooms, and Spa Lounge; Private Dining Room, Billiards Lounge, and Theatre Room; Outdoor BBQ, Cabana Lounges, Pet Spa, and Guest Suites; 24-Hour Concierge and Security services. Prime Location: Located near Kennedy Road and Highway 401 for excellent connectivity; Minutes from Scarborough Town Centre and Kennedy Commons shopping; Easy access to TTC and GO Transit; Surrounded by parks, schools, and dining options.
Listed by HOMELIFE LANDMARK REALTY INC..
 Brought to you by your friendly REALTORS® through the MLS® System, courtesy of Brixwork for your convenience.
Brought to you by your friendly REALTORS® through the MLS® System, courtesy of Brixwork for your convenience.
Disclaimer: This representation is based in whole or in part on data generated by the Brampton Real Estate Board, Durham Region Association of REALTORS®, Mississauga Real Estate Board, The Oakville, Milton and District Real Estate Board and the Toronto Real Estate Board which assumes no responsibility for its accuracy.
More Details
- MLS®: E12479881
- Bedrooms: 1
- Bathrooms: 2
- Type: Condo
- Building: 275 N Village Green Square N, Toronto
- Square Feet: 600 sqft
- Taxes: $2,353 (2025)
- Maintenance: $556.06
- Parking: 1 Underground
- Storage: None
- View: Clear
- Basement: None
- Storeys: 23 storeys
- Style: Apartment
More About Malvern West, Toronto
lattitude: 43.7793632
longitude: -79.2829925
M1S 0L8
