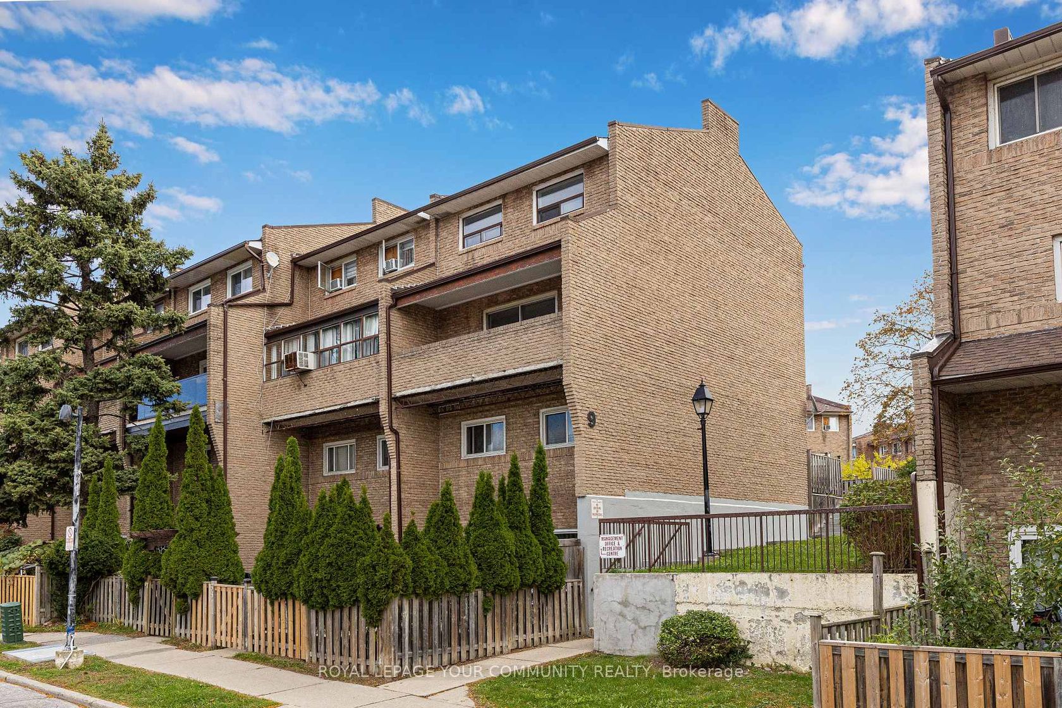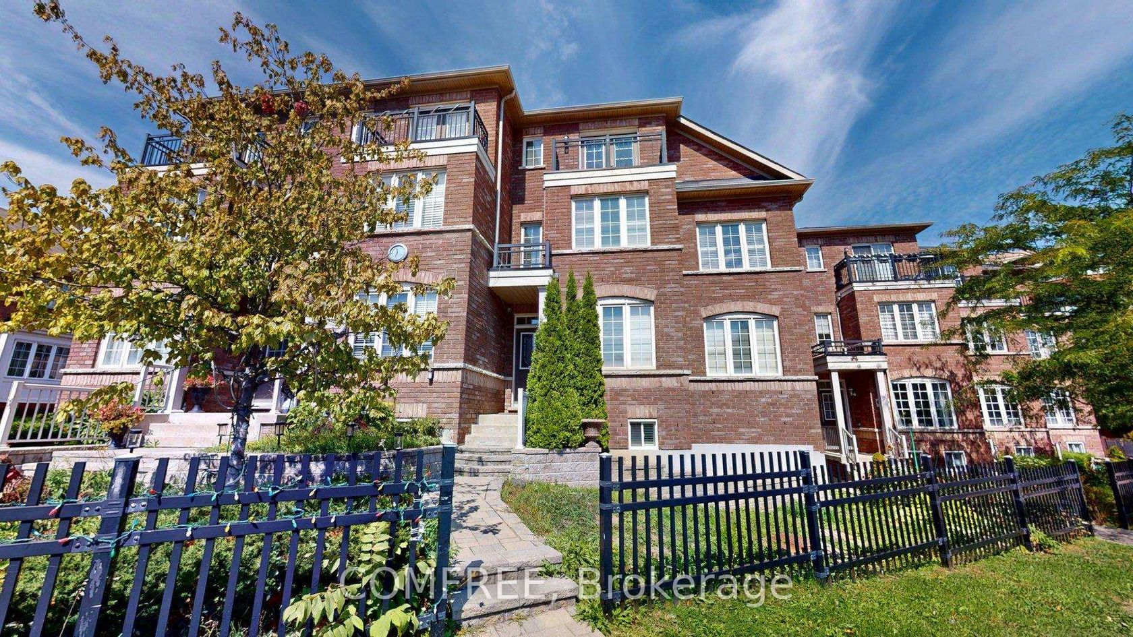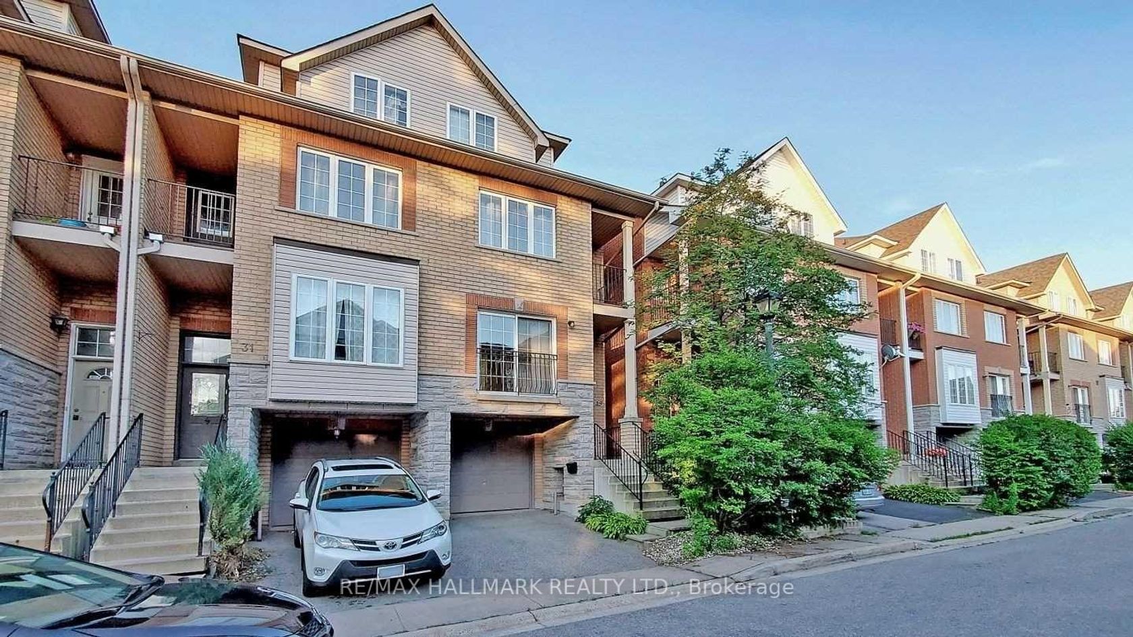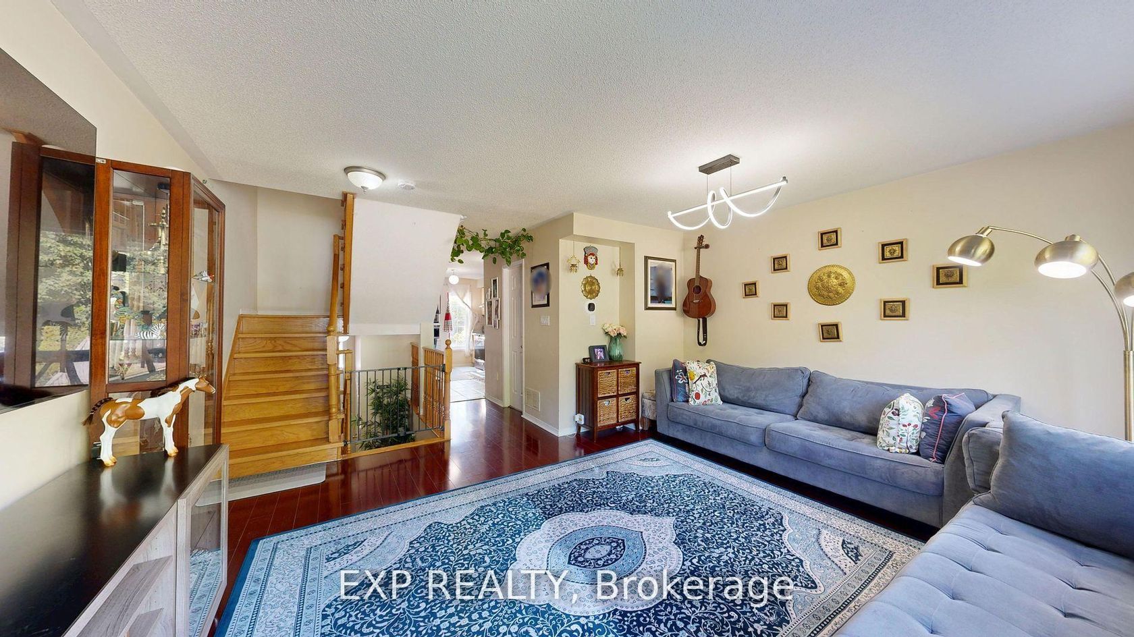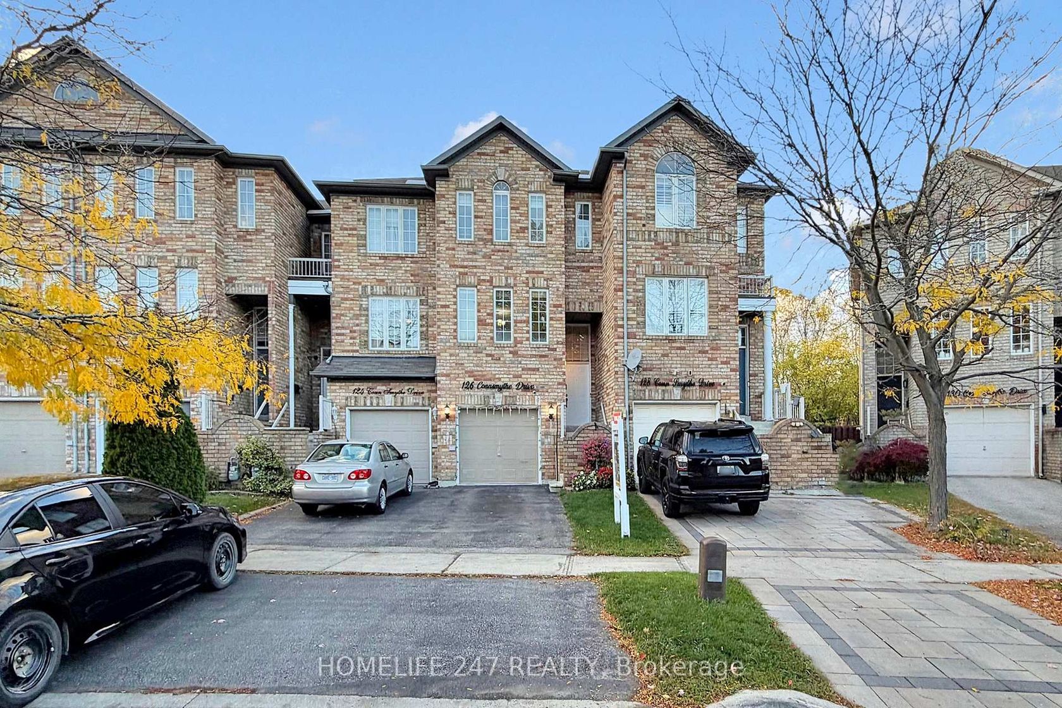About this Townhouse in Scarborough Village
Discover This Spacious And Beautifully Maintained 3-Bedroom, 2-Bathroom Condo - The Perfect Home For First-Time Buyers Or Growing Families. Bright And Carpet-Free Throughout, It Features Generous Bedrooms With Large Windows That Fill The Space With Natural Light. The Open-Concept Living And Dining Area Boasts A Charming Bay Window, While The Modern Kitchen Offers Sleek Cabinetry And Plenty Of Storage. Enjoy The Convenience Of A Main-Floor Laundry Room, An Ensuite Locker For E…xtra Storage, And Access To A Large Private Balcony - Ideal For Relaxing Or Entertaining. Residents Benefit From Ample Visitor Parking And An Unbeatable Location Just Steps From Public Transit, Top-Rated Schools, Shopping, Dining, And Parks. Don't Miss Your Chance To Own A Home In This Vibrant, High-Demand Neighbourhood!
Listed by ROYAL LEPAGE YOUR COMMUNITY REALTY.
Discover This Spacious And Beautifully Maintained 3-Bedroom, 2-Bathroom Condo - The Perfect Home For First-Time Buyers Or Growing Families. Bright And Carpet-Free Throughout, It Features Generous Bedrooms With Large Windows That Fill The Space With Natural Light. The Open-Concept Living And Dining Area Boasts A Charming Bay Window, While The Modern Kitchen Offers Sleek Cabinetry And Plenty Of Storage. Enjoy The Convenience Of A Main-Floor Laundry Room, An Ensuite Locker For Extra Storage, And Access To A Large Private Balcony - Ideal For Relaxing Or Entertaining. Residents Benefit From Ample Visitor Parking And An Unbeatable Location Just Steps From Public Transit, Top-Rated Schools, Shopping, Dining, And Parks. Don't Miss Your Chance To Own A Home In This Vibrant, High-Demand Neighbourhood!
Listed by ROYAL LEPAGE YOUR COMMUNITY REALTY.
 Brought to you by your friendly REALTORS® through the MLS® System, courtesy of Brixwork for your convenience.
Brought to you by your friendly REALTORS® through the MLS® System, courtesy of Brixwork for your convenience.
Disclaimer: This representation is based in whole or in part on data generated by the Brampton Real Estate Board, Durham Region Association of REALTORS®, Mississauga Real Estate Board, The Oakville, Milton and District Real Estate Board and the Toronto Real Estate Board which assumes no responsibility for its accuracy.
More Details
- MLS®: E12479863
- Bedrooms: 3
- Bathrooms: 2
- Type: Townhouse
- Building: 91 Muir Drive, Toronto
- Square Feet: 1,200 sqft
- Taxes: $1,374 (2024)
- Maintenance: $757.00
- Parking: 1 Underground
- Storage: None
- Basement: None
- Storeys: 2 storeys
- Style: 3-Storey
More About Scarborough Village, Toronto
lattitude: 43.7432622
longitude: -79.211343
M1M 3T7
