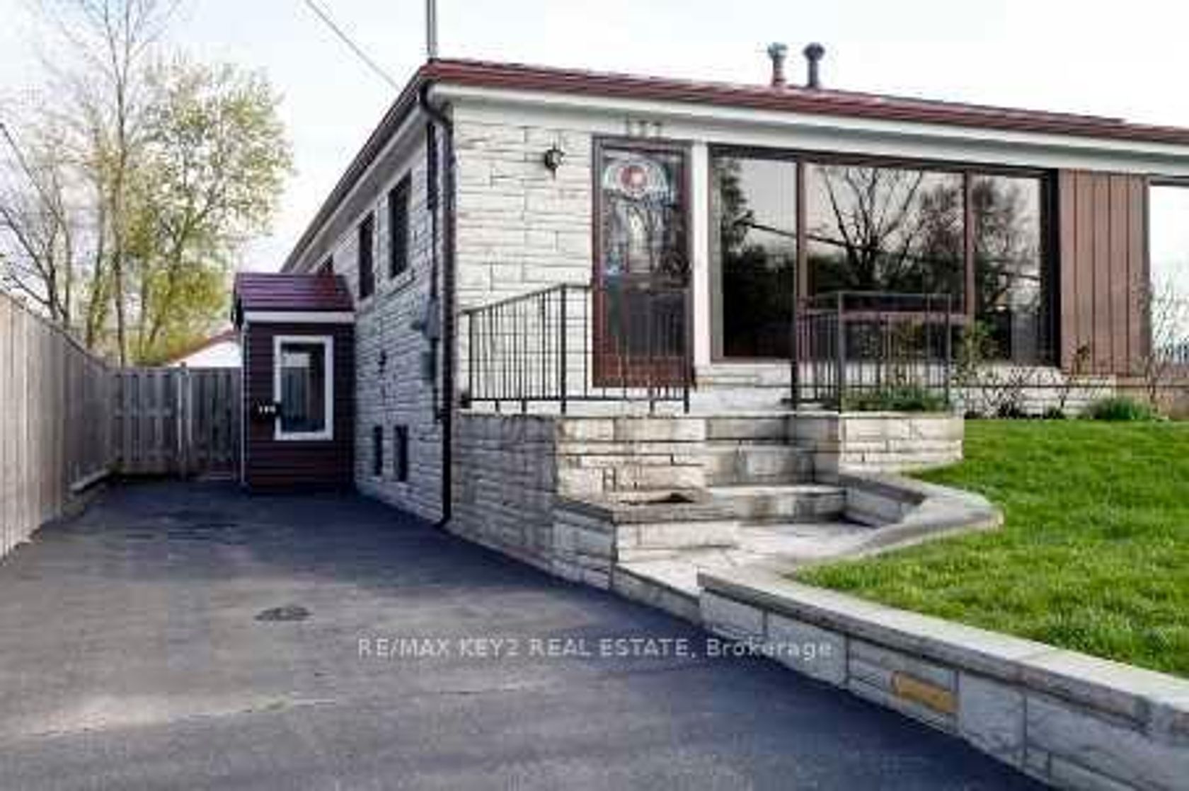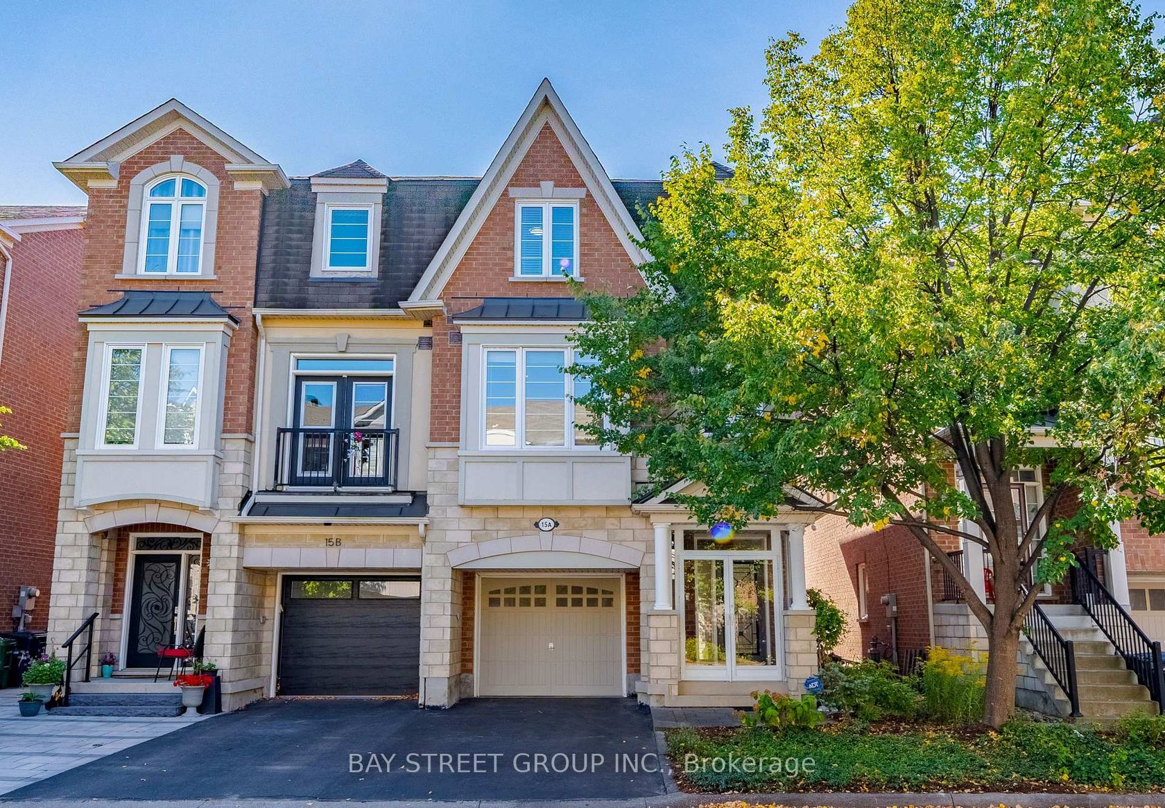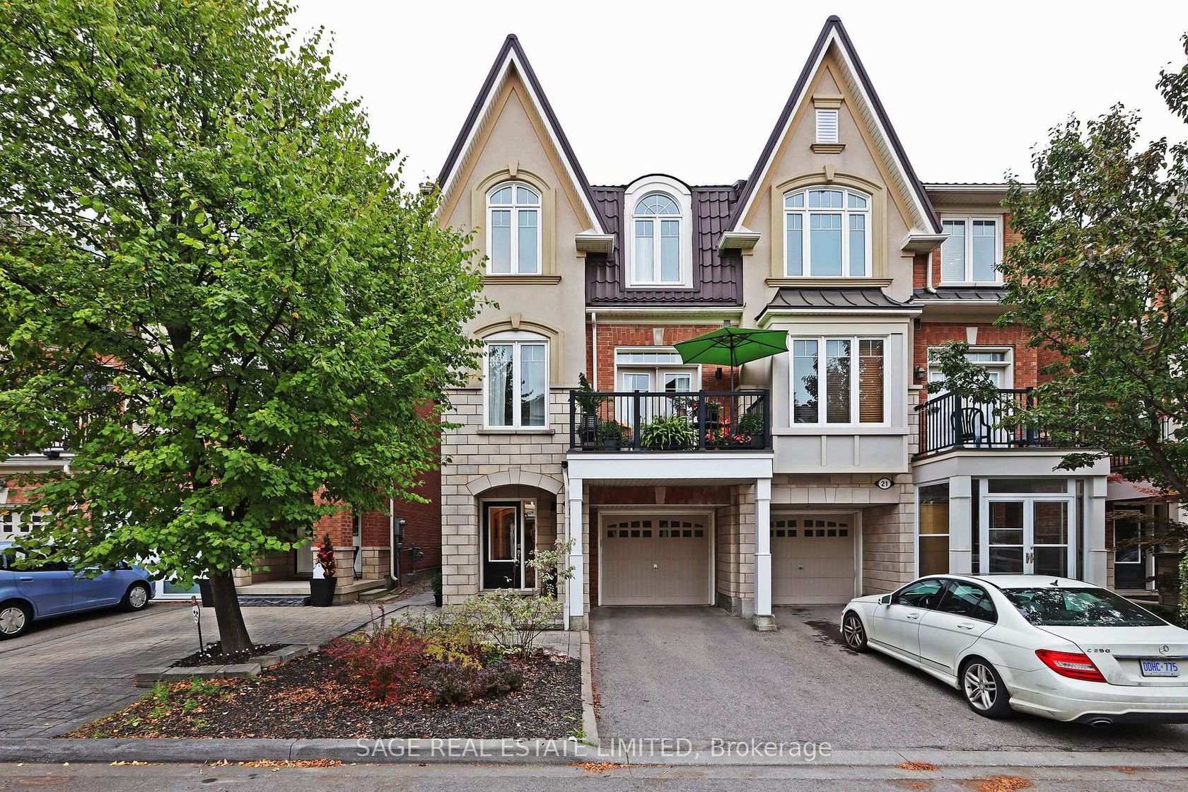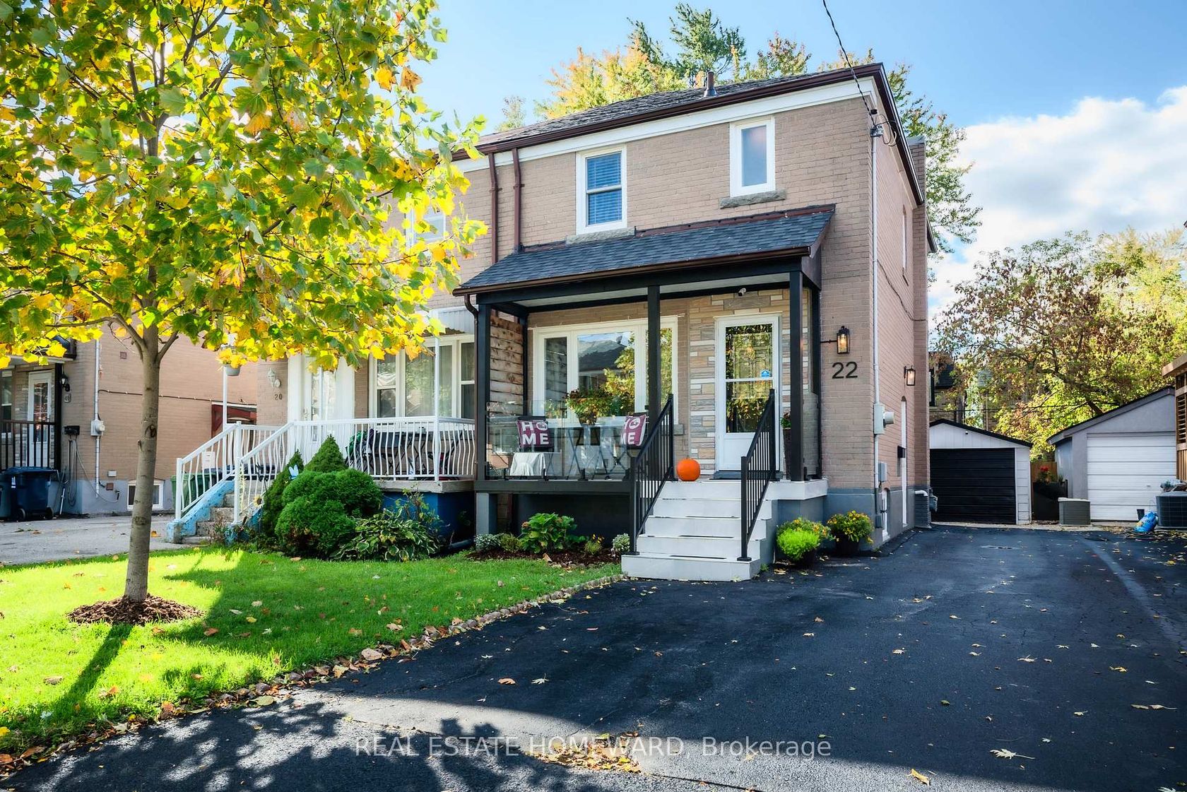About this Semi-Detached in Birchmount
Solid Full Brick Home on a Rare Premium 50ft x 209ft Lot! Welcome to this beautifully renovated brick home, situated on a highly sought-after quiet, tree-lined street. Featuring a modern open-concept layout, this home has been completely renovated throughout with has updated drywall and insulation, updated plumbing & electrical, updated windows & doors, quality hardwood flooring, a renovated kitchen and bathroom and more. The main floor offers a bright and spacious open conce…pt living and kitchen area perfect for family gatherings and entertaining. The upper level includes three generous-sized bedrooms, a master bedroom with cathedral ceilings, a full bathroom with bathtub. The finished basement features a large living space, an updated kitchenette, and a 4-piece bath with bathtub as well. The exterior highlights include a long private driveway with lots of parking, a 209' deep fenced backyard, a garden shed, and a spacious patio perfect for outdoor entertaining. Located close to good schools, parks, shopping, Warden Subway, the upcoming Eglinton LRT, and more! Don't miss the great opportunity to own this exceptional one of a kind home or investment!
Listed by ILISTREALESTATE INC..
Solid Full Brick Home on a Rare Premium 50ft x 209ft Lot! Welcome to this beautifully renovated brick home, situated on a highly sought-after quiet, tree-lined street. Featuring a modern open-concept layout, this home has been completely renovated throughout with has updated drywall and insulation, updated plumbing & electrical, updated windows & doors, quality hardwood flooring, a renovated kitchen and bathroom and more. The main floor offers a bright and spacious open concept living and kitchen area perfect for family gatherings and entertaining. The upper level includes three generous-sized bedrooms, a master bedroom with cathedral ceilings, a full bathroom with bathtub. The finished basement features a large living space, an updated kitchenette, and a 4-piece bath with bathtub as well. The exterior highlights include a long private driveway with lots of parking, a 209' deep fenced backyard, a garden shed, and a spacious patio perfect for outdoor entertaining. Located close to good schools, parks, shopping, Warden Subway, the upcoming Eglinton LRT, and more! Don't miss the great opportunity to own this exceptional one of a kind home or investment!
Listed by ILISTREALESTATE INC..
 Brought to you by your friendly REALTORS® through the MLS® System, courtesy of Brixwork for your convenience.
Brought to you by your friendly REALTORS® through the MLS® System, courtesy of Brixwork for your convenience.
Disclaimer: This representation is based in whole or in part on data generated by the Brampton Real Estate Board, Durham Region Association of REALTORS®, Mississauga Real Estate Board, The Oakville, Milton and District Real Estate Board and the Toronto Real Estate Board which assumes no responsibility for its accuracy.
More Details
- MLS®: E12477586
- Bedrooms: 3
- Bathrooms: 2
- Type: Semi-Detached
- Square Feet: 1,100 sqft
- Lot Size: 10,450 sqft
- Frontage: 50.00 ft
- Depth: 209.00 ft
- Taxes: $3,740 (2025)
- Parking: 5 Parking(s)
- Basement: Finished, Apartment
- Style: 2-Storey
More About Birchmount, Toronto
lattitude: 43.7156847
longitude: -79.2732379
M1L 4M1





















