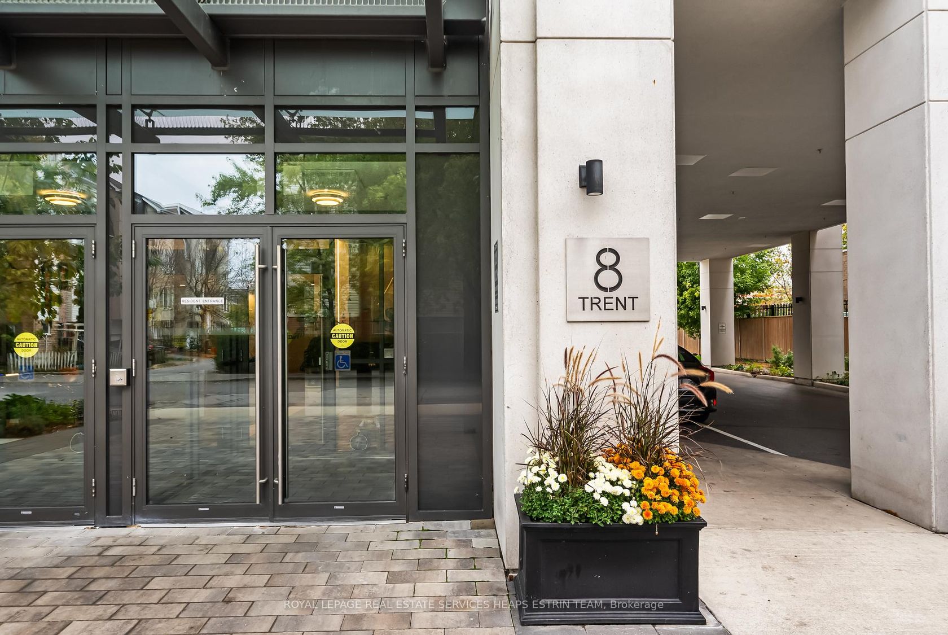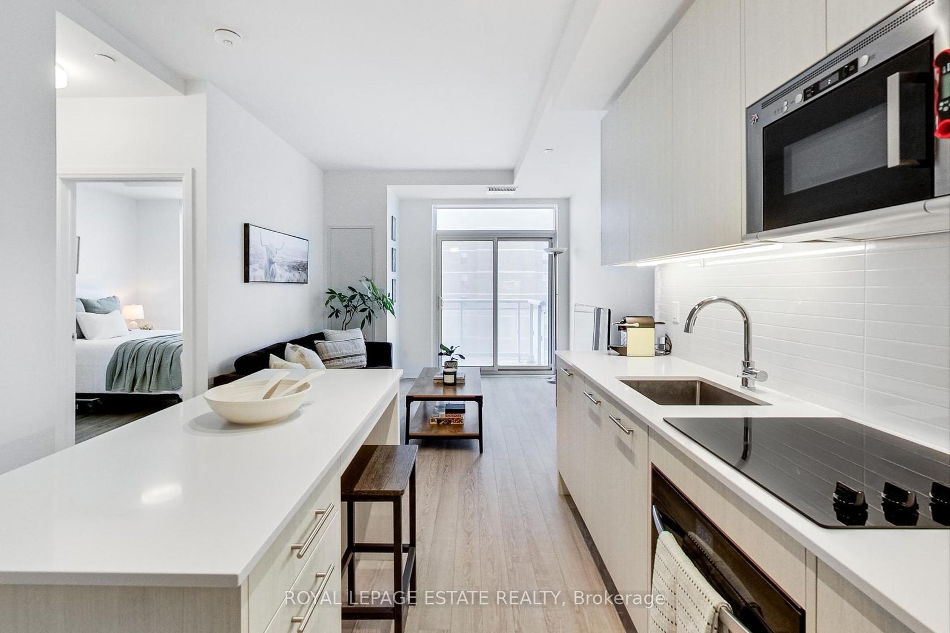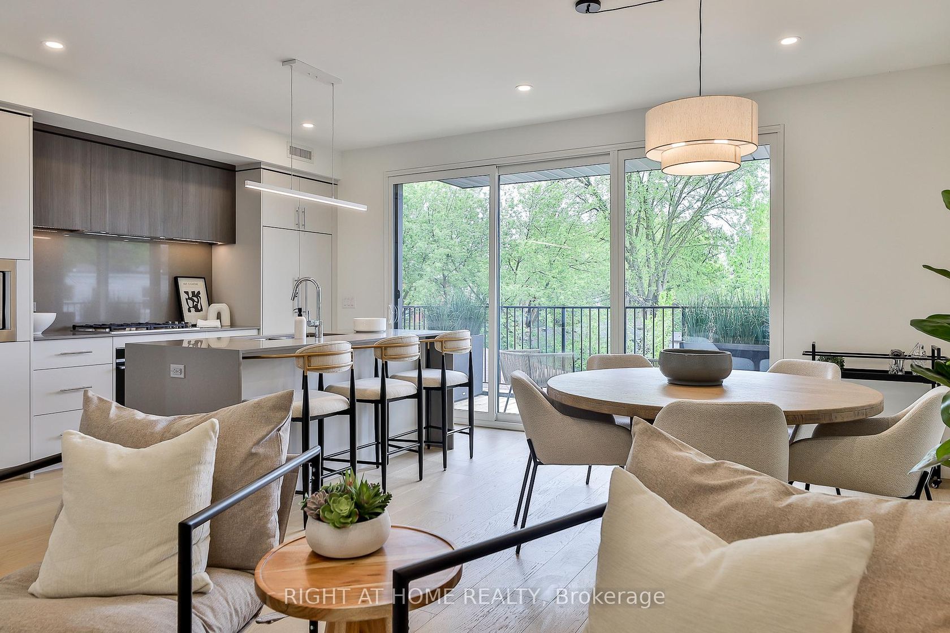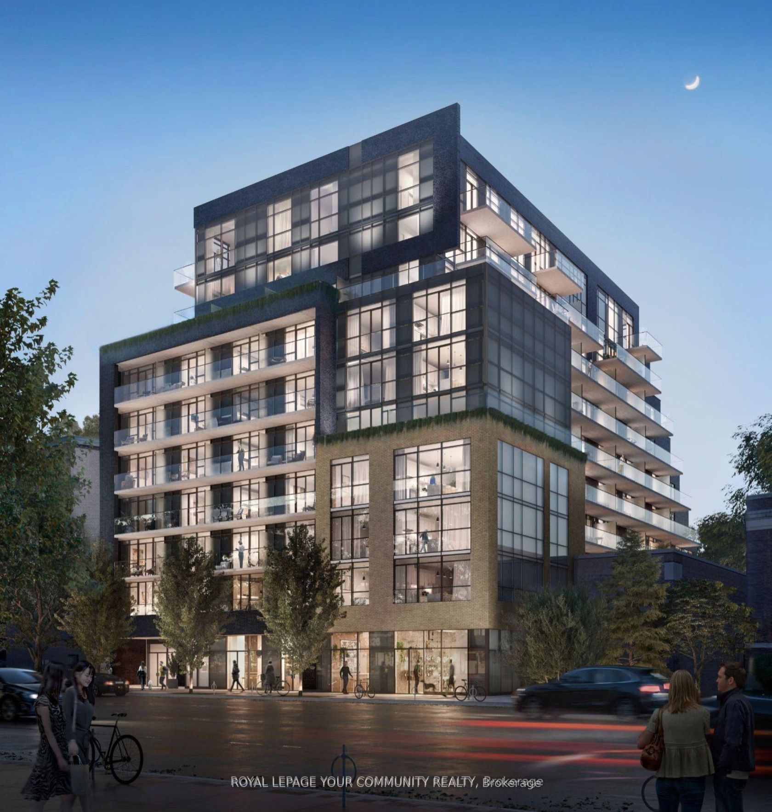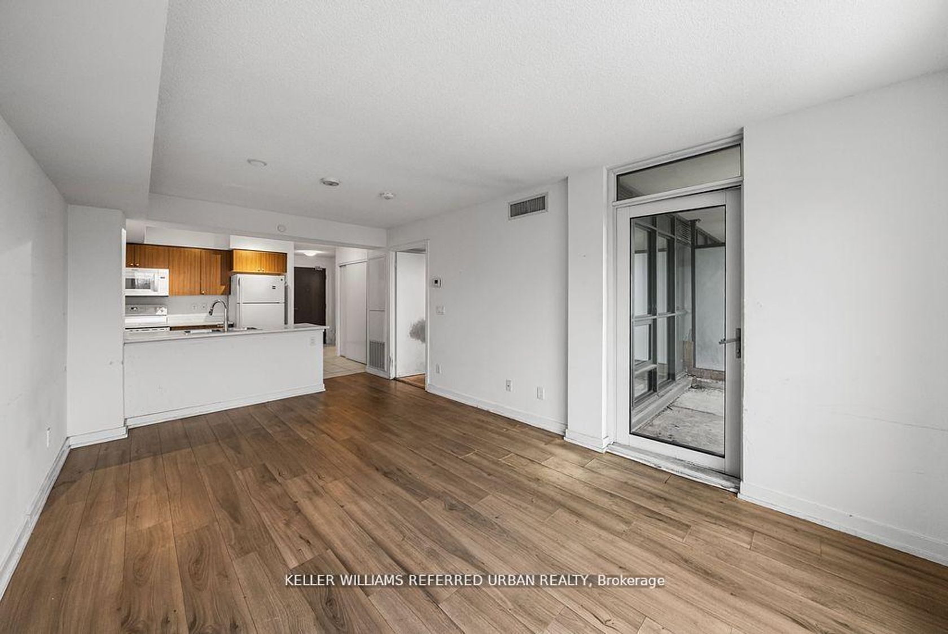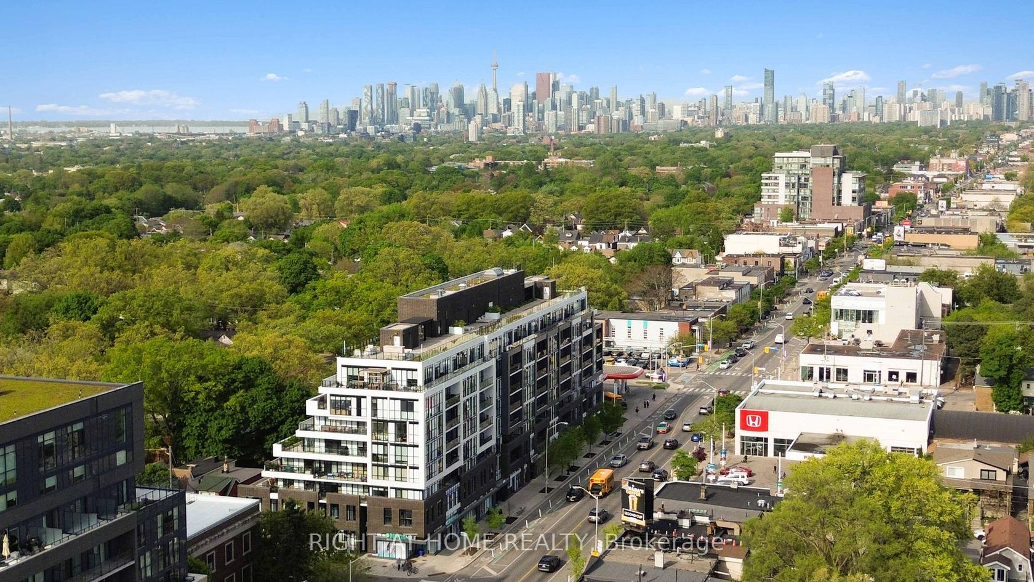About this Condo in Danforth
Welcome to Unit 1213. A thoughtfully designed 2-bedroom, 2-bathroom penthouse-level residence in the heart of Danforth Village. Set on the top floor of this Tridel-built community, this light-filled 840 Sq. Ft. suite impresses with soaring 9-foot ceilings, a desirable split-bedroom layout, and unobstructed east-facing views of the city skyline and treetops. From the moment you enter, a generous foyer leads into an open-concept kitchen, living, and dining area-ideal for entert…aining or everyday comfort. Expansive windows flood the space with natural light, creating an airy and inviting atmosphere high above the city. The primary bedroom features a large window with clear views, a walk-in closet, and a private 4-piece ensuite. The second bedroom, positioned on the opposite end of the suite, also enjoys an expansive window, its own walk-in closet, and easy access to a second full bathroom-perfect for guests or family. An additional versatile niche offers space for a home office, reading corner, or extended dining setup. Ensuite laundry adds everyday convenience. Included with the suite are one parking space and a locker, providing sought-after convenience in the city. Residents of 8 Trent enjoy access to a well-managed building with excellent amenities: a rooftop terrace with BBQs and skyline views, a fully equipped gym, a stylish party/meeting room, bike storage, visitor parking, and a secure entry system with evening security. Ideally located just steps from Main Subway Station, Danforth GO, shops, cafés, and parks-this vibrant, transit-connected neighbourhood offers the perfect blend of community charm and urban convenience. A rare opportunity to own a top-floor suite with panoramic views in one of Toronto's most dynamic neighbourhoods.
Listed by ROYAL LEPAGE REAL ESTATE SERVICES HEAPS ESTRIN TEAM.
Welcome to Unit 1213. A thoughtfully designed 2-bedroom, 2-bathroom penthouse-level residence in the heart of Danforth Village. Set on the top floor of this Tridel-built community, this light-filled 840 Sq. Ft. suite impresses with soaring 9-foot ceilings, a desirable split-bedroom layout, and unobstructed east-facing views of the city skyline and treetops. From the moment you enter, a generous foyer leads into an open-concept kitchen, living, and dining area-ideal for entertaining or everyday comfort. Expansive windows flood the space with natural light, creating an airy and inviting atmosphere high above the city. The primary bedroom features a large window with clear views, a walk-in closet, and a private 4-piece ensuite. The second bedroom, positioned on the opposite end of the suite, also enjoys an expansive window, its own walk-in closet, and easy access to a second full bathroom-perfect for guests or family. An additional versatile niche offers space for a home office, reading corner, or extended dining setup. Ensuite laundry adds everyday convenience. Included with the suite are one parking space and a locker, providing sought-after convenience in the city. Residents of 8 Trent enjoy access to a well-managed building with excellent amenities: a rooftop terrace with BBQs and skyline views, a fully equipped gym, a stylish party/meeting room, bike storage, visitor parking, and a secure entry system with evening security. Ideally located just steps from Main Subway Station, Danforth GO, shops, cafés, and parks-this vibrant, transit-connected neighbourhood offers the perfect blend of community charm and urban convenience. A rare opportunity to own a top-floor suite with panoramic views in one of Toronto's most dynamic neighbourhoods.
Listed by ROYAL LEPAGE REAL ESTATE SERVICES HEAPS ESTRIN TEAM.
 Brought to you by your friendly REALTORS® through the MLS® System, courtesy of Brixwork for your convenience.
Brought to you by your friendly REALTORS® through the MLS® System, courtesy of Brixwork for your convenience.
Disclaimer: This representation is based in whole or in part on data generated by the Brampton Real Estate Board, Durham Region Association of REALTORS®, Mississauga Real Estate Board, The Oakville, Milton and District Real Estate Board and the Toronto Real Estate Board which assumes no responsibility for its accuracy.
More Details
- MLS®: E12477121
- Bedrooms: 2
- Bathrooms: 2
- Type: Condo
- Building: 8 Trent Avenue, Toronto
- Square Feet: 800 sqft
- Taxes: $4,155 (2025)
- Maintenance: $645.03
- Parking: 1 Underground
- Storage: Owned
- View: City, Skyline, Trees/Woods
- Basement: None
- Storeys: 12 storeys
- Style: Apartment
More About Danforth, Toronto
lattitude: 43.6877695
longitude: -79.2959207
M4C 0A6
